Bathroom with Orange Tiles and a Floating Vanity Unit Ideas and Designs
Refine by:
Budget
Sort by:Popular Today
21 - 40 of 113 photos
Item 1 of 3
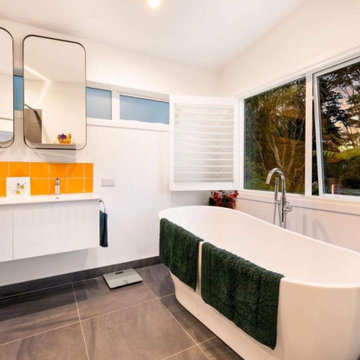
Soaking up the extensive views from the bath, with a splash of colour behind the vanity.
Inspiration for a medium sized modern ensuite wet room bathroom in Auckland with shaker cabinets, white cabinets, a freestanding bath, a one-piece toilet, orange tiles, ceramic tiles, white walls, ceramic flooring, an integrated sink, engineered stone worktops, grey floors, an open shower, white worktops, double sinks, a floating vanity unit and a vaulted ceiling.
Inspiration for a medium sized modern ensuite wet room bathroom in Auckland with shaker cabinets, white cabinets, a freestanding bath, a one-piece toilet, orange tiles, ceramic tiles, white walls, ceramic flooring, an integrated sink, engineered stone worktops, grey floors, an open shower, white worktops, double sinks, a floating vanity unit and a vaulted ceiling.
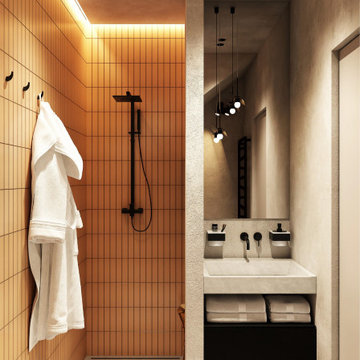
Photo of a small modern shower room bathroom in Other with flat-panel cabinets, black cabinets, a walk-in shower, orange tiles, ceramic tiles, grey walls, ceramic flooring, a vessel sink, concrete worktops, grey floors, an open shower, grey worktops, a single sink and a floating vanity unit.
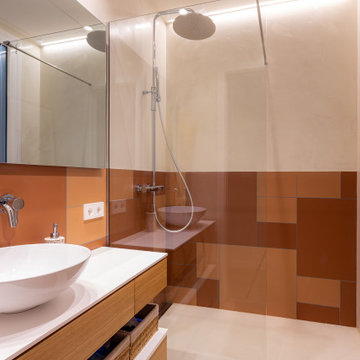
Reforma integral a cargo de la empresa PascArnau en el barrio de Sants.
Fotografías: Julen Esnal Photography
Design ideas for a small beach style ensuite bathroom in Barcelona with white cabinets, a built-in shower, orange tiles, multi-coloured walls, a vessel sink, an open shower, white worktops, a single sink and a floating vanity unit.
Design ideas for a small beach style ensuite bathroom in Barcelona with white cabinets, a built-in shower, orange tiles, multi-coloured walls, a vessel sink, an open shower, white worktops, a single sink and a floating vanity unit.
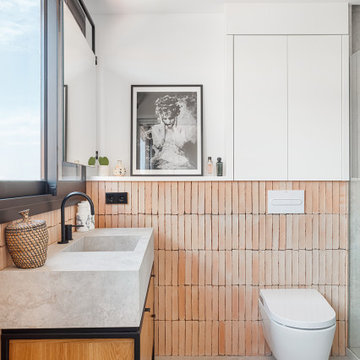
► Unificación de dos pisos y reforma integral de vivienda:
✓ Inodoro suspendido.
✓ Revestimientos con piezas rústicas.
✓ Armarios a medida empotrados.
✓ Muebles a medida.
✓ Lavabo revestido con piezas de pavimento.
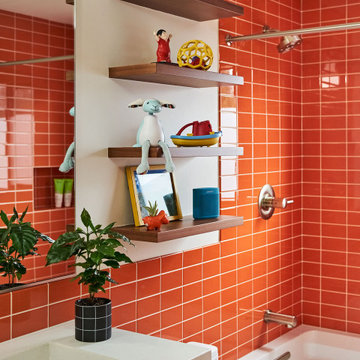
A colorful kids' bathroom holds its own in this mid-century ranch remodel.
Design ideas for a medium sized modern family bathroom in Portland with flat-panel cabinets, medium wood cabinets, a shower/bath combination, orange tiles, ceramic tiles, engineered stone worktops, a shower curtain, double sinks and a floating vanity unit.
Design ideas for a medium sized modern family bathroom in Portland with flat-panel cabinets, medium wood cabinets, a shower/bath combination, orange tiles, ceramic tiles, engineered stone worktops, a shower curtain, double sinks and a floating vanity unit.
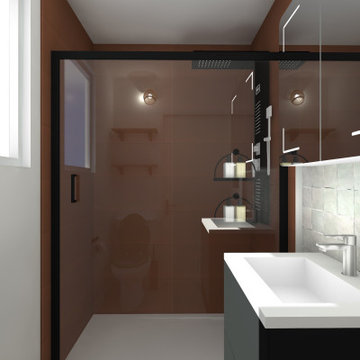
Aménagement et décoration d'une petite salle d'eau : qui dit petite salle de bain ne dit pas forcément difficultés d'aménagements; en effet, je vous montre ici que l'on peut avoir suffisamment d'espace dans une pièce exiguë.
Nous avons voulu transformer la douche carrée en douche à l'italienne, avec un receveur extra plat, et que celle-ci fasse tout la largeur de la pièce. L'ajout d'une paroi de douche coulissante permet d'entrer aisément dans l'habitacle, tout en protégeant des projections d'eau.
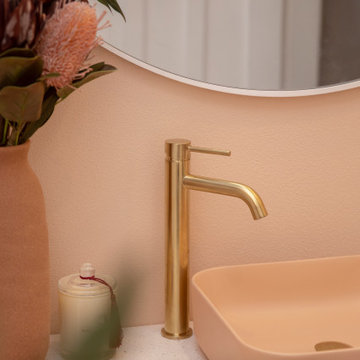
A serene colour palette with shades of Dulux Bruin Spice and Nood Co peach concrete adds warmth to a south-facing bathroom, complemented by dramatic white floor-to-ceiling shower curtains. Finishes of handmade clay herringbone tiles, raw rendered walls and marbled surfaces adds texture to the bathroom renovation.
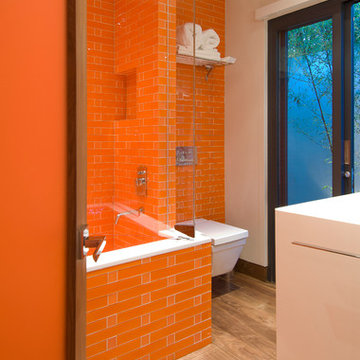
Hopen Place Hollywood Hills luxury home modern orange tiled bathroom. Photo by William MacCollum.
Medium sized modern family bathroom in Los Angeles with white cabinets, an alcove bath, a shower/bath combination, a one-piece toilet, orange tiles, orange walls, light hardwood flooring, beige floors, a hinged door, white worktops, a floating vanity unit and a drop ceiling.
Medium sized modern family bathroom in Los Angeles with white cabinets, an alcove bath, a shower/bath combination, a one-piece toilet, orange tiles, orange walls, light hardwood flooring, beige floors, a hinged door, white worktops, a floating vanity unit and a drop ceiling.
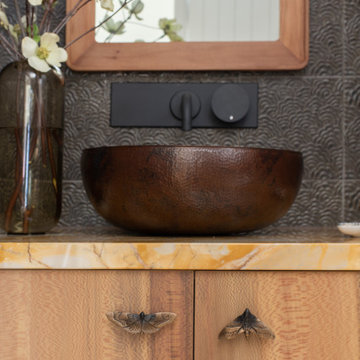
The honey toned bathroom is an homage to bees and butterflies in this pollinator suite, a walk-in work of art for finding peace and beauty. Moth handles add warmth and whimsy to a custom vanity and matching mirror made in collaboration with a local artisan using locally salvaged sycamore. The artisan made sink is forged from hand hammered recycled copper. Vintage Limburg sconces with a pattern reminiscent of honeycombs gives off a golden glow over textured ceramic tiles. The overhead lighting also nods to honeycombs, leading to an inviting copper hued shower. The custom honeycomb tiles were made with Giallo Sienna marble, and inlaid with decorative bees. Copper tiles line a magical, shimmery shower space with a honey glow. Oil rubbed bronze accessories hold soaps and plantlife.
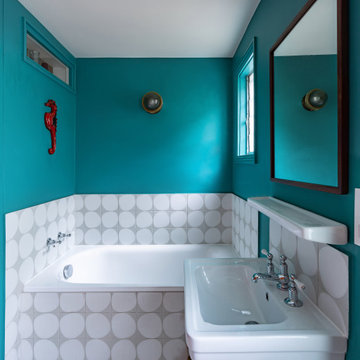
Medium sized eclectic bathroom in London with a freestanding bath, a two-piece toilet, orange tiles, medium hardwood flooring, grey floors, a single sink and a floating vanity unit.
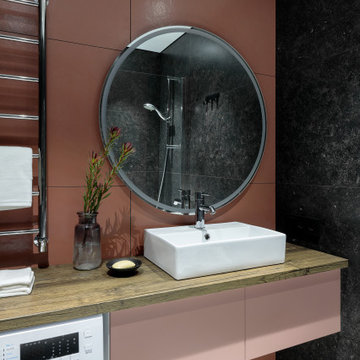
Ванная комната с терраццо на полу
Medium sized scandi ensuite bathroom in Saint Petersburg with flat-panel cabinets, red cabinets, a wall mounted toilet, orange tiles, porcelain tiles, grey walls, porcelain flooring, a built-in sink, wooden worktops, multi-coloured floors, brown worktops, a single sink, a floating vanity unit, a submerged bath, a shower/bath combination and a shower curtain.
Medium sized scandi ensuite bathroom in Saint Petersburg with flat-panel cabinets, red cabinets, a wall mounted toilet, orange tiles, porcelain tiles, grey walls, porcelain flooring, a built-in sink, wooden worktops, multi-coloured floors, brown worktops, a single sink, a floating vanity unit, a submerged bath, a shower/bath combination and a shower curtain.
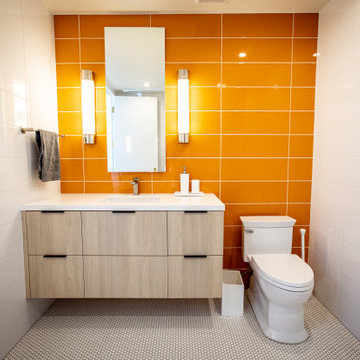
Large retro family bathroom in Salt Lake City with flat-panel cabinets, light wood cabinets, orange tiles, white walls, mosaic tile flooring, quartz worktops, orange floors, white worktops, a single sink and a floating vanity unit.
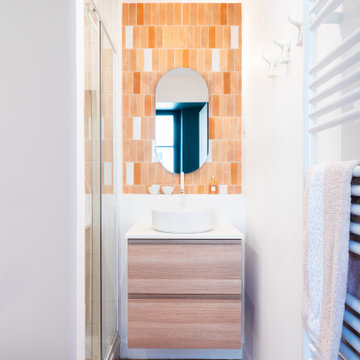
Les propriétaires ont fait l’acquisition de ce bien pour loger leur fille, jeune étudiante en Médecine. Dans cet appartement de 32m², les murs et les sols n’étaient pas droits, l’immeuble d’en face obstruait la lumière et l’agencement global du logement laissait à désirer. Il a donc été nécessaire de tout remettre à niveau, de repenser complètement les volumes et d’optimiser au maximum les espaces tout en apportant luminosité et modernité, pour lui permettre s’y sentir bien pour recevoir sa famille et ses amis et de travailler en toute sérénité.
Dès l’entrée, le regard est instantanément attiré par les superbes menuiseries courbées qui habillent la pièce à vivre. La peinture « Vert Galane » des murs de l’entrée font écho au « Vert Palatino » des niches de la bibliothèque.
Dans le renfoncement gauche de cette petite entrée feutrée, se trouve une salle d’eau compacte pensée dans un esprit fonctionnel et coloré. On aime son atmosphère provençale apportée par le carrelage et la faïence effet zellige, couleur terre cuite.
Le séjour épuré et légèrement coloré a été optimisé pour accueillir famille et amis. Les bibliothèques encastrées et courbées ont été réalisées sur mesure par notre menuisier et permettent d’ajouter du rangement tout en apportant une touche graphique et résolument chaleureuse. Notre architecte a également opté pour une cuisine IKEA linéaire et fonctionnelle, pour gagner en surface. Le plan de travail en bouleau, pensé tel une niche a lui aussi été réalisé sur mesure et fait écho au mobilier de la pièce de vie.
Enfin dans la chambre à coucher, l’impressionnant travail de menuiseries se poursuit. L’agencement de l’espace a été pensé dans les moindres détails : tête de lit, dressing, niches avec étagères et même coin bureau ; tout y est !
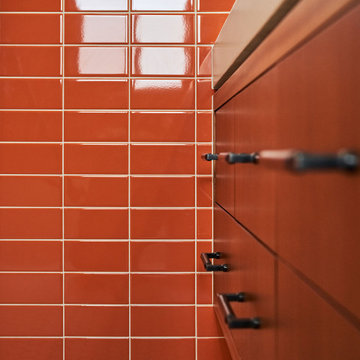
A colorful kids' bathroom holds its own in this mid-century ranch remodel.
Design ideas for a medium sized modern family bathroom in Portland with flat-panel cabinets, medium wood cabinets, a shower/bath combination, orange tiles, ceramic tiles, engineered stone worktops, a shower curtain, double sinks and a floating vanity unit.
Design ideas for a medium sized modern family bathroom in Portland with flat-panel cabinets, medium wood cabinets, a shower/bath combination, orange tiles, ceramic tiles, engineered stone worktops, a shower curtain, double sinks and a floating vanity unit.
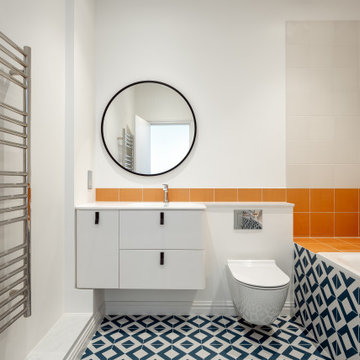
This family bathroom is a delight for the children. Bright tangerine textured tiles add a pinch of colour and the patterned tiles some fun.
Medium sized contemporary family bathroom in London with flat-panel cabinets, white cabinets, a built-in bath, a shower/bath combination, a wall mounted toilet, orange tiles, ceramic tiles, white walls, ceramic flooring, a built-in sink, marble worktops, blue floors, a hinged door, white worktops, a single sink and a floating vanity unit.
Medium sized contemporary family bathroom in London with flat-panel cabinets, white cabinets, a built-in bath, a shower/bath combination, a wall mounted toilet, orange tiles, ceramic tiles, white walls, ceramic flooring, a built-in sink, marble worktops, blue floors, a hinged door, white worktops, a single sink and a floating vanity unit.
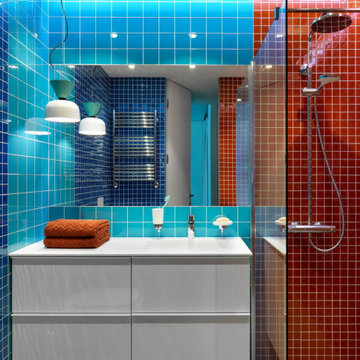
Designer: Ivan Pozdnyakov Foto: Sergey Krasyuk
Medium sized contemporary shower room bathroom in Moscow with flat-panel cabinets, white cabinets, a walk-in shower, a wall mounted toilet, orange tiles, glass tiles, blue walls, porcelain flooring, an integrated sink, solid surface worktops, grey floors, a shower curtain, white worktops, a single sink and a floating vanity unit.
Medium sized contemporary shower room bathroom in Moscow with flat-panel cabinets, white cabinets, a walk-in shower, a wall mounted toilet, orange tiles, glass tiles, blue walls, porcelain flooring, an integrated sink, solid surface worktops, grey floors, a shower curtain, white worktops, a single sink and a floating vanity unit.
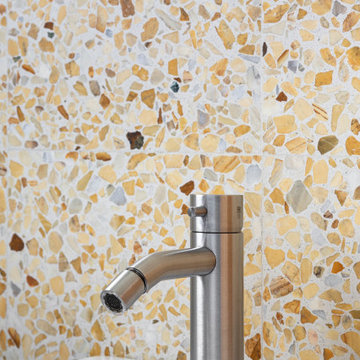
dettaglio della rubinetteria Quadro Design in acciaio,
Medium sized contemporary shower room bathroom in Milan with flat-panel cabinets, light wood cabinets, an alcove shower, a wall mounted toilet, orange tiles, cement tiles, white walls, concrete flooring, a vessel sink, wooden worktops, grey floors, a hinged door, brown worktops, a single sink and a floating vanity unit.
Medium sized contemporary shower room bathroom in Milan with flat-panel cabinets, light wood cabinets, an alcove shower, a wall mounted toilet, orange tiles, cement tiles, white walls, concrete flooring, a vessel sink, wooden worktops, grey floors, a hinged door, brown worktops, a single sink and a floating vanity unit.
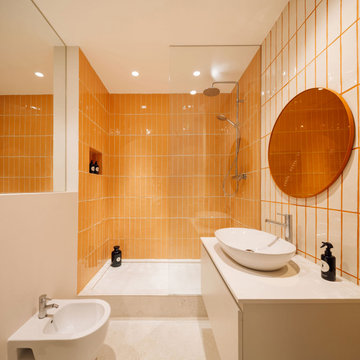
This is an example of a bathroom in Other with white cabinets, a single sink, a floating vanity unit, orange tiles, a built-in shower and orange walls.
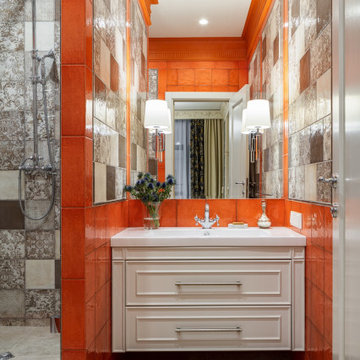
Small traditional shower room bathroom in Moscow with raised-panel cabinets, grey cabinets, a wall mounted toilet, orange tiles, ceramic tiles, orange walls, porcelain flooring, an integrated sink, beige floors, a hinged door, white worktops, a shower bench, a single sink and a floating vanity unit.

rénovation de la salle bain avec le carrelage créé par Patricia Urquiola. Meuble dessiné par Sublissimmo.
Photo of a medium sized midcentury ensuite bathroom in Strasbourg with beaded cabinets, blue cabinets, a built-in shower, orange tiles, cement tiles, orange walls, cement flooring, a vessel sink, laminate worktops, orange floors, an open shower, blue worktops, a two-piece toilet, a wall niche, a single sink, a floating vanity unit, a wallpapered ceiling, brick walls and a freestanding bath.
Photo of a medium sized midcentury ensuite bathroom in Strasbourg with beaded cabinets, blue cabinets, a built-in shower, orange tiles, cement tiles, orange walls, cement flooring, a vessel sink, laminate worktops, orange floors, an open shower, blue worktops, a two-piece toilet, a wall niche, a single sink, a floating vanity unit, a wallpapered ceiling, brick walls and a freestanding bath.
Bathroom with Orange Tiles and a Floating Vanity Unit Ideas and Designs
2

 Shelves and shelving units, like ladder shelves, will give you extra space without taking up too much floor space. Also look for wire, wicker or fabric baskets, large and small, to store items under or next to the sink, or even on the wall.
Shelves and shelving units, like ladder shelves, will give you extra space without taking up too much floor space. Also look for wire, wicker or fabric baskets, large and small, to store items under or next to the sink, or even on the wall.  The sink, the mirror, shower and/or bath are the places where you might want the clearest and strongest light. You can use these if you want it to be bright and clear. Otherwise, you might want to look at some soft, ambient lighting in the form of chandeliers, short pendants or wall lamps. You could use accent lighting around your bath in the form to create a tranquil, spa feel, as well.
The sink, the mirror, shower and/or bath are the places where you might want the clearest and strongest light. You can use these if you want it to be bright and clear. Otherwise, you might want to look at some soft, ambient lighting in the form of chandeliers, short pendants or wall lamps. You could use accent lighting around your bath in the form to create a tranquil, spa feel, as well. 