Bathroom with Orange Tiles and Black and White Tiles Ideas and Designs
Refine by:
Budget
Sort by:Popular Today
101 - 120 of 15,601 photos
Item 1 of 3
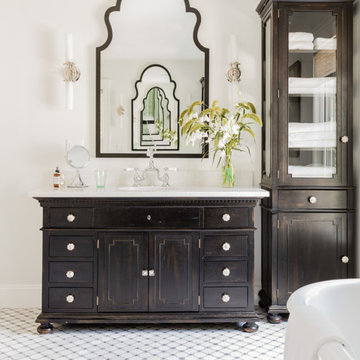
photo: Michael J Lee
Inspiration for a large ensuite bathroom in Boston with freestanding cabinets, distressed cabinets, a claw-foot bath, an alcove shower, a one-piece toilet, black and white tiles, marble tiles, white walls, marble flooring, a built-in sink and engineered stone worktops.
Inspiration for a large ensuite bathroom in Boston with freestanding cabinets, distressed cabinets, a claw-foot bath, an alcove shower, a one-piece toilet, black and white tiles, marble tiles, white walls, marble flooring, a built-in sink and engineered stone worktops.
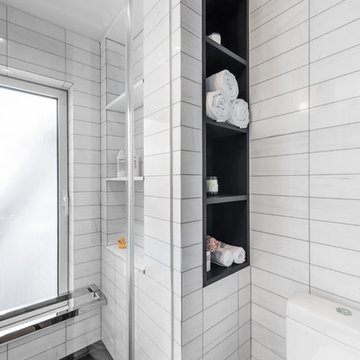
An ultra-compact bathroom with plenty of storage. Floor to ceiling Bianco Dolomiti marble tile, black marble hex tile on the floor, and custom black Corian elements, including a custom sink and vanity counter and a monolithic Corian shower pan.
Photo by Alan Tansey
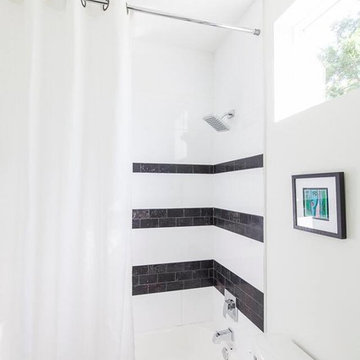
Medium sized modern shower room bathroom in Austin with shaker cabinets, medium wood cabinets, a built-in bath, a corner shower, a two-piece toilet, black and white tiles, metro tiles, white walls, concrete flooring, a built-in sink and engineered stone worktops.
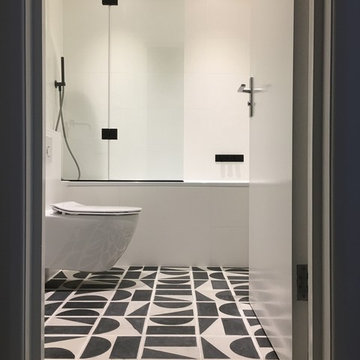
Small bathroom with fittings supplied by Aston Matthews including wall hung WC, steel bath, glass shower screen, Astonian Nero taps, shower fittings and counter top basin

This is an example of a large modern ensuite bathroom in San Diego with flat-panel cabinets, black cabinets, a corner shower, black and white tiles, mosaic tiles, white walls, a submerged sink, marble worktops and marble flooring.
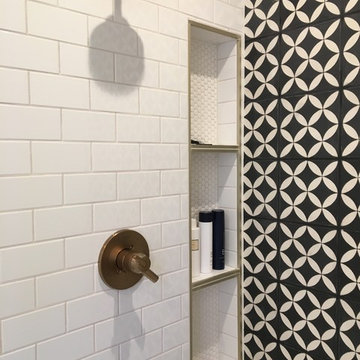
Shower wall in our Circulos Pattern Cement Tile.
"Circulos" pattern Encaustic Cement Tile from Riad Tile. All our handmade Encaustic Cement Tile is only $9sqft. Contact us for questions or to place an order. www.RiadTile.com
RiadTile@gmail.com
805-234-4546 call/text
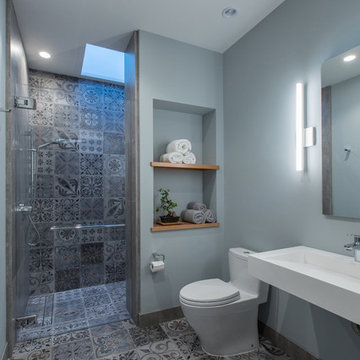
CreativeShot Photography / Christophe Testi
Photo of a medium sized contemporary shower room bathroom in San Francisco with a built-in shower, black and white tiles, porcelain tiles, blue walls, porcelain flooring and a wall-mounted sink.
Photo of a medium sized contemporary shower room bathroom in San Francisco with a built-in shower, black and white tiles, porcelain tiles, blue walls, porcelain flooring and a wall-mounted sink.
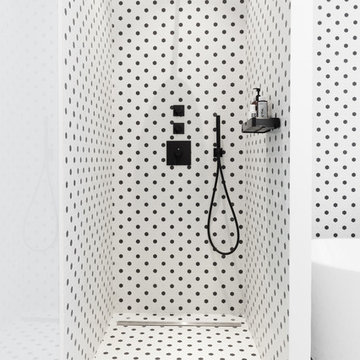
Inspiration for a small contemporary ensuite bathroom in Paris with a walk-in shower, black and white tiles, multi-coloured walls and an open shower.

Situated on the west slope of Mt. Baker Ridge, this remodel takes a contemporary view on traditional elements to maximize space, lightness and spectacular views of downtown Seattle and Puget Sound. We were approached by Vertical Construction Group to help a client bring their 1906 craftsman into the 21st century. The original home had many redeeming qualities that were unfortunately compromised by an early 2000’s renovation. This left the new homeowners with awkward and unusable spaces. After studying numerous space plans and roofline modifications, we were able to create quality interior and exterior spaces that reflected our client’s needs and design sensibilities. The resulting master suite, living space, roof deck(s) and re-invented kitchen are great examples of a successful collaboration between homeowner and design and build teams.
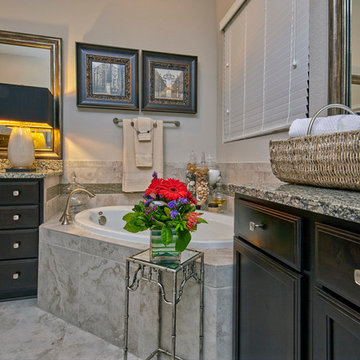
Large traditional ensuite bathroom in San Diego with shaker cabinets, brown cabinets, a freestanding bath, a corner shower, beige tiles, black and white tiles, beige walls, marble flooring, a submerged sink and granite worktops.

A large master bathroom that exudes glamor and edge. For this bathroom, we adorned the space with a large floating Alderwood vanity consisting of a gorgeous cherry wood finish, large crystal knobs, LED lights, and a mini bar and coffee station.
We made sure to keep a traditional glam look while adding in artistic features such as the creatively shaped entryway, dramatic black accent walls, and intricately designed shower niche.
Other features include a large crystal chandelier, porcelain tiled shower, and subtle recessed lights.
Home located in Glenview, Chicago. Designed by Chi Renovation & Design who serve Chicago and it's surrounding suburbs, with an emphasis on the North Side and North Shore. You'll find their work from the Loop through Lincoln Park, Skokie, Wilmette, and all of the way up to Lake Forest.
For more about Chi Renovation & Design, click here: https://www.chirenovation.com/
To learn more about this project, click here: https://www.chirenovation.com/portfolio/glenview-master-bathroom-remodeling/#bath-renovation
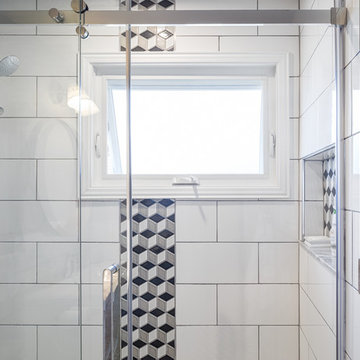
JVL Photography
Small contemporary bathroom in Ottawa with flat-panel cabinets, white cabinets, a double shower, a two-piece toilet, black and white tiles, ceramic tiles, grey walls, ceramic flooring, an integrated sink and solid surface worktops.
Small contemporary bathroom in Ottawa with flat-panel cabinets, white cabinets, a double shower, a two-piece toilet, black and white tiles, ceramic tiles, grey walls, ceramic flooring, an integrated sink and solid surface worktops.
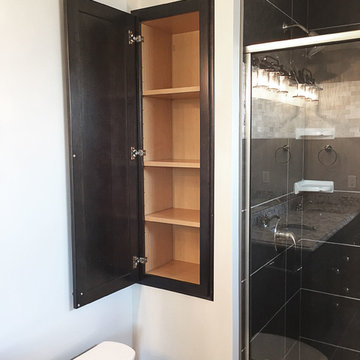
Craftsman style bathroom featuring a dark tile shower with glass door and built-in dark wood cabinet.
Photo of a medium sized classic ensuite bathroom in Other with shaker cabinets, dark wood cabinets, grey walls, a submerged sink, granite worktops, an alcove shower, a one-piece toilet, black and white tiles, ceramic tiles, ceramic flooring, grey floors and a hinged door.
Photo of a medium sized classic ensuite bathroom in Other with shaker cabinets, dark wood cabinets, grey walls, a submerged sink, granite worktops, an alcove shower, a one-piece toilet, black and white tiles, ceramic tiles, ceramic flooring, grey floors and a hinged door.

Renovation of a classic Minneapolis bungalow included this family bathroom. An adjacent closet was converted to a walk-in glass shower and small sinks allowed room for two vanities. The mirrored wall and simple palette helps make the room feel larger. Playful accents like cow head towel hooks from CB2 and custom children's step stools add interest and function to this bathroom. The hexagon floor tile was selected to be in keeping with the original 1920's era of the home.
This bathroom used to be tiny and was the only bathroom on the 2nd floor. We chose to spend the budget on making a very functional family bathroom now and add a master bathroom when the children get bigger. Maybe there is a space in your home that needs a transformation - message me to set up a free consultation today.
Photos: Peter Atkins Photography
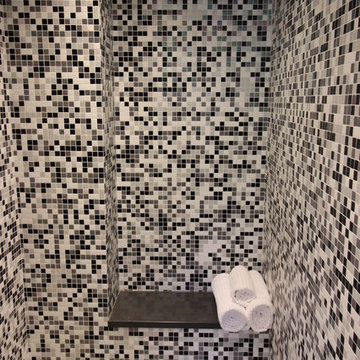
3/4" x 3/4" glass mosaic by Trend
custom blend: Shining 750/754 and Vitreo 160/208
This is an example of a small modern ensuite bathroom in Vancouver with flat-panel cabinets, grey cabinets, an alcove shower, a one-piece toilet, black and white tiles, glass tiles, grey walls, porcelain flooring, a submerged sink and solid surface worktops.
This is an example of a small modern ensuite bathroom in Vancouver with flat-panel cabinets, grey cabinets, an alcove shower, a one-piece toilet, black and white tiles, glass tiles, grey walls, porcelain flooring, a submerged sink and solid surface worktops.
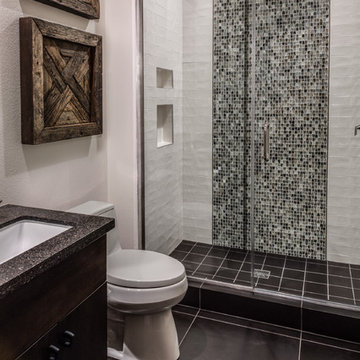
This 5687 sf home was a major renovation including significant modifications to exterior and interior structural components, walls and foundations. Included were the addition of several multi slide exterior doors, windows, new patio cover structure with master deck, climate controlled wine room, master bath steam shower, 4 new gas fireplace appliances and the center piece- a cantilever structural steel staircase with custom wood handrail and treads.
A complete demo down to drywall of all areas was performed excluding only the secondary baths, game room and laundry room where only the existing cabinets were kept and refinished. Some of the interior structural and partition walls were removed. All flooring, counter tops, shower walls, shower pans and tubs were removed and replaced.
New cabinets in kitchen and main bar by Mid Continent. All other cabinetry was custom fabricated and some existing cabinets refinished. Counter tops consist of Quartz, granite and marble. Flooring is porcelain tile and marble throughout. Wall surfaces are porcelain tile, natural stacked stone and custom wood throughout. All drywall surfaces are floated to smooth wall finish. Many electrical upgrades including LED recessed can lighting, LED strip lighting under cabinets and ceiling tray lighting throughout.
The front and rear yard was completely re landscaped including 2 gas fire features in the rear and a built in BBQ. The pool tile and plaster was refinished including all new concrete decking.
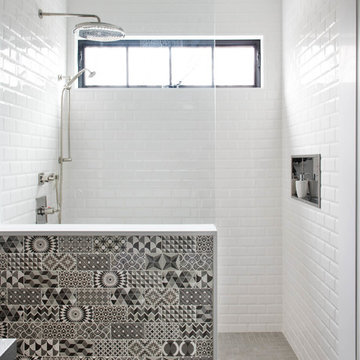
Photo of a contemporary bathroom in Toronto with an alcove shower, black and white tiles, white tiles, ceramic tiles and an open shower.
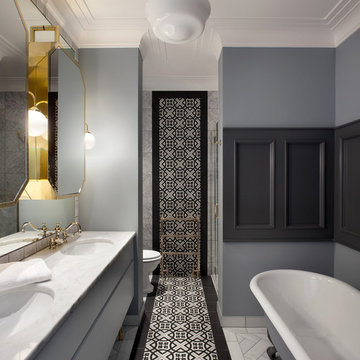
Barbara Corsico
This is an example of a classic ensuite bathroom in Dublin with flat-panel cabinets, grey cabinets, a claw-foot bath, black and white tiles, grey walls and a submerged sink.
This is an example of a classic ensuite bathroom in Dublin with flat-panel cabinets, grey cabinets, a claw-foot bath, black and white tiles, grey walls and a submerged sink.

Design ideas for a classic bathroom in Los Angeles with shaker cabinets, black cabinets, an alcove bath, a shower/bath combination, black and white tiles, white tiles, white walls and a submerged sink.

Saari & Forrai Photography
MSI Custom Homes, LLC
Design ideas for a large farmhouse ensuite bathroom in Minneapolis with shaker cabinets, white cabinets, a claw-foot bath, black and white tiles, grey walls, marble flooring, a submerged sink, marble worktops, white floors, white worktops, an enclosed toilet, a single sink, a built in vanity unit, a built-in shower, a hinged door and a vaulted ceiling.
Design ideas for a large farmhouse ensuite bathroom in Minneapolis with shaker cabinets, white cabinets, a claw-foot bath, black and white tiles, grey walls, marble flooring, a submerged sink, marble worktops, white floors, white worktops, an enclosed toilet, a single sink, a built in vanity unit, a built-in shower, a hinged door and a vaulted ceiling.
Bathroom with Orange Tiles and Black and White Tiles Ideas and Designs
6

 Shelves and shelving units, like ladder shelves, will give you extra space without taking up too much floor space. Also look for wire, wicker or fabric baskets, large and small, to store items under or next to the sink, or even on the wall.
Shelves and shelving units, like ladder shelves, will give you extra space without taking up too much floor space. Also look for wire, wicker or fabric baskets, large and small, to store items under or next to the sink, or even on the wall.  The sink, the mirror, shower and/or bath are the places where you might want the clearest and strongest light. You can use these if you want it to be bright and clear. Otherwise, you might want to look at some soft, ambient lighting in the form of chandeliers, short pendants or wall lamps. You could use accent lighting around your bath in the form to create a tranquil, spa feel, as well.
The sink, the mirror, shower and/or bath are the places where you might want the clearest and strongest light. You can use these if you want it to be bright and clear. Otherwise, you might want to look at some soft, ambient lighting in the form of chandeliers, short pendants or wall lamps. You could use accent lighting around your bath in the form to create a tranquil, spa feel, as well. 