Bathroom with Orange Walls and Brown Floors Ideas and Designs
Refine by:
Budget
Sort by:Popular Today
1 - 20 of 159 photos
Item 1 of 3
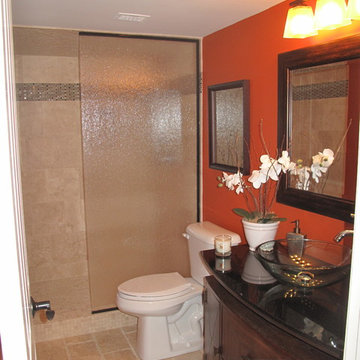
Inspiration for a medium sized world-inspired shower room bathroom in Atlanta with flat-panel cabinets, dark wood cabinets, an alcove shower, a two-piece toilet, beige tiles, orange walls, travertine flooring, a vessel sink, brown floors and an open shower.
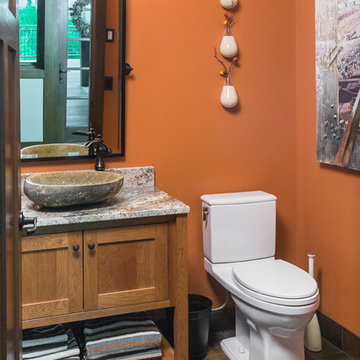
DMD Real Estate Photography
Small rustic shower room bathroom in Other with freestanding cabinets, medium wood cabinets, a two-piece toilet, orange walls, ceramic flooring, a vessel sink, granite worktops and brown floors.
Small rustic shower room bathroom in Other with freestanding cabinets, medium wood cabinets, a two-piece toilet, orange walls, ceramic flooring, a vessel sink, granite worktops and brown floors.
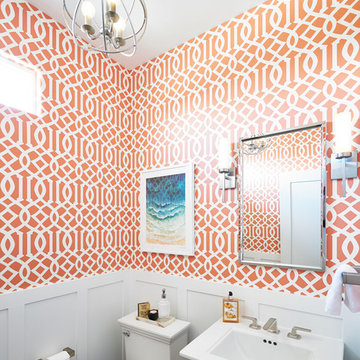
Chayce Lanphear
Medium sized contemporary bathroom in Denver with a two-piece toilet, orange walls, dark hardwood flooring, a pedestal sink, granite worktops and brown floors.
Medium sized contemporary bathroom in Denver with a two-piece toilet, orange walls, dark hardwood flooring, a pedestal sink, granite worktops and brown floors.
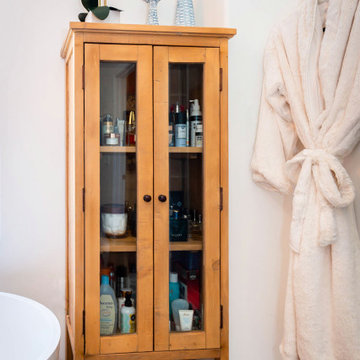
Photo of a medium sized rural ensuite bathroom in Los Angeles with freestanding cabinets, distressed cabinets, a freestanding bath, a corner shower, a one-piece toilet, grey tiles, ceramic tiles, orange walls, ceramic flooring, a built-in sink, marble worktops, brown floors, a hinged door, white worktops, a shower bench, double sinks, a freestanding vanity unit and wallpapered walls.
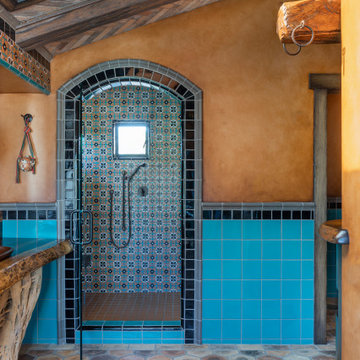
Photo of a bathroom in Los Angeles with an alcove shower, blue tiles, orange walls, wooden worktops, brown floors, a hinged door, brown worktops and a vaulted ceiling.
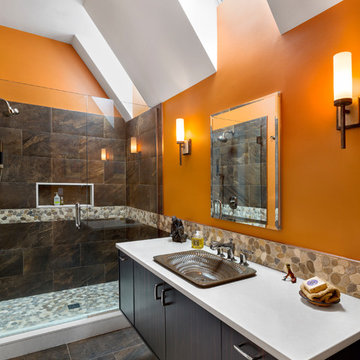
Master Bath with skylights.
Patrick Rogers Photography
Design ideas for a medium sized contemporary ensuite bathroom in Boston with flat-panel cabinets, dark wood cabinets, an alcove shower, brown tiles, porcelain tiles, orange walls, porcelain flooring, a built-in sink, engineered stone worktops, brown floors and a hinged door.
Design ideas for a medium sized contemporary ensuite bathroom in Boston with flat-panel cabinets, dark wood cabinets, an alcove shower, brown tiles, porcelain tiles, orange walls, porcelain flooring, a built-in sink, engineered stone worktops, brown floors and a hinged door.

Photography-Hedrich Blessing
Glass House:
The design objective was to build a house for my wife and three kids, looking forward in terms of how people live today. To experiment with transparency and reflectivity, removing borders and edges from outside to inside the house, and to really depict “flowing and endless space”. To construct a house that is smart and efficient in terms of construction and energy, both in terms of the building and the user. To tell a story of how the house is built in terms of the constructability, structure and enclosure, with the nod to Japanese wood construction in the method in which the concrete beams support the steel beams; and in terms of how the entire house is enveloped in glass as if it was poured over the bones to make it skin tight. To engineer the house to be a smart house that not only looks modern, but acts modern; every aspect of user control is simplified to a digital touch button, whether lights, shades/blinds, HVAC, communication/audio/video, or security. To develop a planning module based on a 16 foot square room size and a 8 foot wide connector called an interstitial space for hallways, bathrooms, stairs and mechanical, which keeps the rooms pure and uncluttered. The base of the interstitial spaces also become skylights for the basement gallery.
This house is all about flexibility; the family room, was a nursery when the kids were infants, is a craft and media room now, and will be a family room when the time is right. Our rooms are all based on a 16’x16’ (4.8mx4.8m) module, so a bedroom, a kitchen, and a dining room are the same size and functions can easily change; only the furniture and the attitude needs to change.
The house is 5,500 SF (550 SM)of livable space, plus garage and basement gallery for a total of 8200 SF (820 SM). The mathematical grid of the house in the x, y and z axis also extends into the layout of the trees and hardscapes, all centered on a suburban one-acre lot.
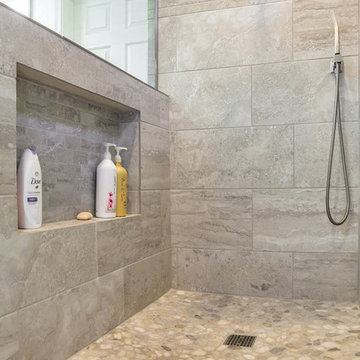
Inspiration for a medium sized traditional ensuite bathroom in Phoenix with recessed-panel cabinets, dark wood cabinets, an alcove shower, a one-piece toilet, beige tiles, porcelain tiles, orange walls, porcelain flooring, a submerged sink, granite worktops, brown floors and an open shower.
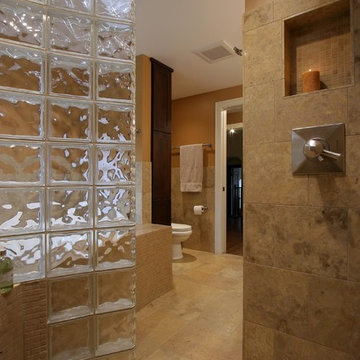
Joe DeMaio Photography
Inspiration for a large classic ensuite bathroom in Other with an alcove shower, orange walls, beige tiles, stone tiles, travertine flooring, shaker cabinets, dark wood cabinets, a built-in bath, a submerged sink, granite worktops, brown floors, an open shower, orange worktops, a shower bench, double sinks, a built in vanity unit and wainscoting.
Inspiration for a large classic ensuite bathroom in Other with an alcove shower, orange walls, beige tiles, stone tiles, travertine flooring, shaker cabinets, dark wood cabinets, a built-in bath, a submerged sink, granite worktops, brown floors, an open shower, orange worktops, a shower bench, double sinks, a built in vanity unit and wainscoting.
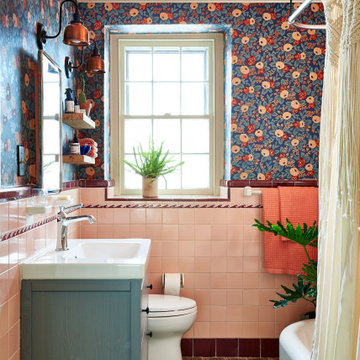
Inspiration for a small bohemian family bathroom in Philadelphia with grey cabinets, a corner bath, ceramic tiles, wood-effect flooring, a console sink, solid surface worktops, brown floors, a shower curtain, white worktops, a single sink, a freestanding vanity unit, pink tiles, red tiles and orange walls.
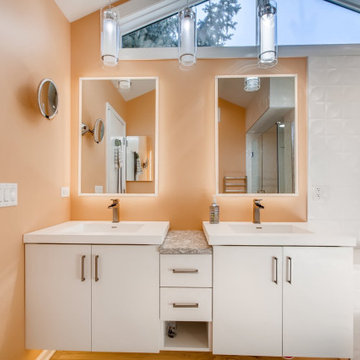
Design ideas for a medium sized modern ensuite bathroom in Chicago with flat-panel cabinets, white cabinets, an alcove bath, a corner shower, grey tiles, marble tiles, orange walls, light hardwood flooring, an integrated sink, granite worktops, brown floors, a hinged door and white worktops.
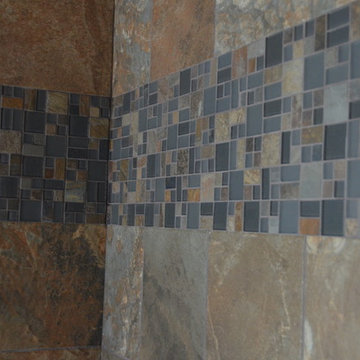
Photo of a medium sized eclectic ensuite bathroom in Atlanta with recessed-panel cabinets, dark wood cabinets, a built-in bath, an alcove shower, brown tiles, grey tiles, slate tiles, orange walls, slate flooring, an integrated sink, engineered stone worktops, brown floors and a hinged door.
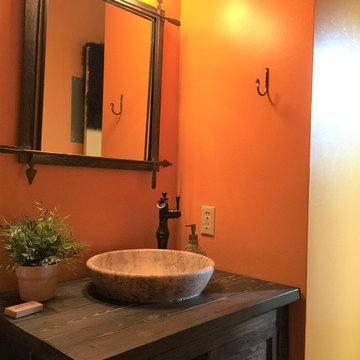
A rustic yet modern large Villa. Ski in ski out. Unique great room, master and powder bathrooms.
Inspiration for a medium sized rustic shower room bathroom in San Francisco with freestanding cabinets, brown cabinets, a two-piece toilet, orange walls, dark hardwood flooring, a vessel sink, wooden worktops and brown floors.
Inspiration for a medium sized rustic shower room bathroom in San Francisco with freestanding cabinets, brown cabinets, a two-piece toilet, orange walls, dark hardwood flooring, a vessel sink, wooden worktops and brown floors.
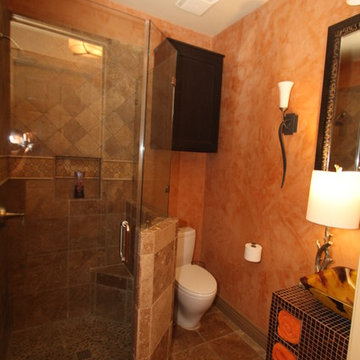
This is an example of a medium sized mediterranean shower room bathroom in Austin with open cabinets, tiled worktops, a corner shower, a two-piece toilet, brown tiles, stone tiles, orange walls, travertine flooring, a vessel sink, brown floors, a hinged door and brown worktops.
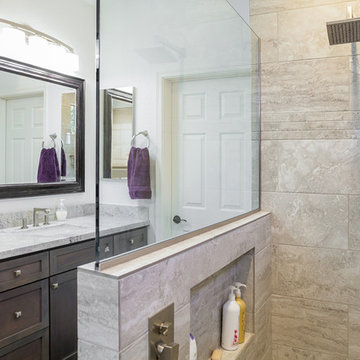
Medium sized classic ensuite bathroom in Phoenix with recessed-panel cabinets, dark wood cabinets, an alcove shower, a one-piece toilet, beige tiles, orange walls, porcelain flooring, a submerged sink, granite worktops, brown floors, an open shower and porcelain tiles.
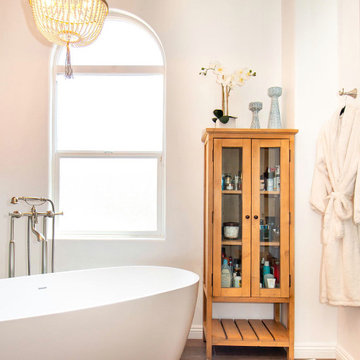
This is an example of a medium sized country ensuite bathroom in Los Angeles with freestanding cabinets, distressed cabinets, a freestanding bath, a corner shower, a one-piece toilet, grey tiles, ceramic tiles, orange walls, ceramic flooring, a built-in sink, marble worktops, brown floors, a hinged door, white worktops, a shower bench, double sinks, a freestanding vanity unit and wallpapered walls.
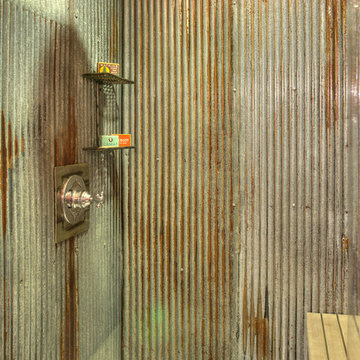
Photo of a medium sized rustic shower room bathroom in Minneapolis with flat-panel cabinets, medium wood cabinets, a corner shower, a two-piece toilet, metal tiles, orange walls, ceramic flooring, a console sink, brown floors, a shower curtain and white worktops.

Design ideas for a classic bathroom in New York with shaker cabinets, beige cabinets, a two-piece toilet, orange walls, brick flooring, a vessel sink, granite worktops, brown floors, brown worktops, a single sink, a built in vanity unit and wallpapered walls.
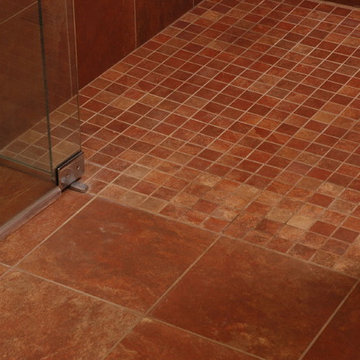
Neal's Design Remodel
Photo of a medium sized traditional ensuite bathroom in Cincinnati with freestanding cabinets, dark wood cabinets, a corner shower, a two-piece toilet, beige tiles, brown tiles, multi-coloured tiles, ceramic tiles, orange walls, ceramic flooring, a submerged sink, granite worktops, brown floors and a hinged door.
Photo of a medium sized traditional ensuite bathroom in Cincinnati with freestanding cabinets, dark wood cabinets, a corner shower, a two-piece toilet, beige tiles, brown tiles, multi-coloured tiles, ceramic tiles, orange walls, ceramic flooring, a submerged sink, granite worktops, brown floors and a hinged door.
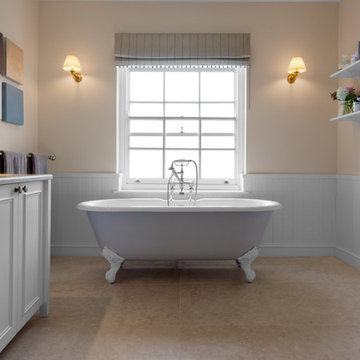
Inspiration for a medium sized traditional family bathroom in London with beaded cabinets, white cabinets, a freestanding bath, orange walls, limestone flooring, limestone worktops and brown floors.
Bathroom with Orange Walls and Brown Floors Ideas and Designs
1

 Shelves and shelving units, like ladder shelves, will give you extra space without taking up too much floor space. Also look for wire, wicker or fabric baskets, large and small, to store items under or next to the sink, or even on the wall.
Shelves and shelving units, like ladder shelves, will give you extra space without taking up too much floor space. Also look for wire, wicker or fabric baskets, large and small, to store items under or next to the sink, or even on the wall.  The sink, the mirror, shower and/or bath are the places where you might want the clearest and strongest light. You can use these if you want it to be bright and clear. Otherwise, you might want to look at some soft, ambient lighting in the form of chandeliers, short pendants or wall lamps. You could use accent lighting around your bath in the form to create a tranquil, spa feel, as well.
The sink, the mirror, shower and/or bath are the places where you might want the clearest and strongest light. You can use these if you want it to be bright and clear. Otherwise, you might want to look at some soft, ambient lighting in the form of chandeliers, short pendants or wall lamps. You could use accent lighting around your bath in the form to create a tranquil, spa feel, as well. 