Bathroom with Orange Walls and Grey Worktops Ideas and Designs
Refine by:
Budget
Sort by:Popular Today
1 - 20 of 55 photos
Item 1 of 3

Inspiration for a retro shower room bathroom in Berlin with an alcove bath, a shower/bath combination, orange tiles, orange walls, an integrated sink, concrete worktops, an open shower, grey worktops, a single sink and a wall niche.

James Meyer Photography
Photo of a medium sized contemporary family bathroom in Milwaukee with flat-panel cabinets, medium wood cabinets, an alcove bath, an alcove shower, a two-piece toilet, white tiles, ceramic tiles, orange walls, porcelain flooring, a vessel sink, engineered stone worktops, grey floors, a hinged door and grey worktops.
Photo of a medium sized contemporary family bathroom in Milwaukee with flat-panel cabinets, medium wood cabinets, an alcove bath, an alcove shower, a two-piece toilet, white tiles, ceramic tiles, orange walls, porcelain flooring, a vessel sink, engineered stone worktops, grey floors, a hinged door and grey worktops.
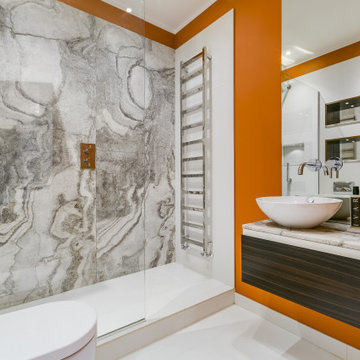
Inspiration for a medium sized contemporary shower room bathroom in London with flat-panel cabinets, dark wood cabinets, an alcove shower, a wall mounted toilet, grey tiles, porcelain tiles, orange walls, porcelain flooring, a vessel sink, white floors and grey worktops.
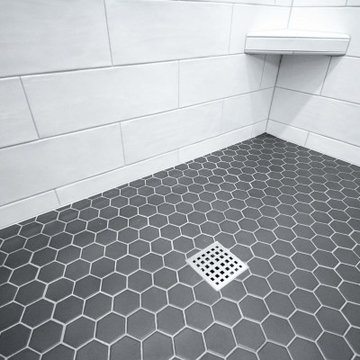
Guest bathroom complete remodel and new layout. New vanity with flat panel doors, quartz countertop, and under mount sink. New skirted toilet. Ceramic hexagon tile flooring. Alcove shower with sliding glass doors, subway tile, niche, and grab bars for easy accessibility.
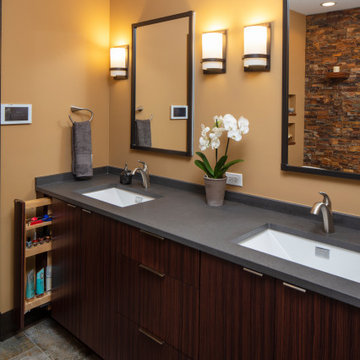
The master bath features two sinks set on a flush cabinet base. Note the pull out storage at the end.
This is an example of a rustic ensuite bathroom in Chicago with flat-panel cabinets, dark wood cabinets, orange walls, porcelain flooring, a submerged sink, soapstone worktops, grey floors and grey worktops.
This is an example of a rustic ensuite bathroom in Chicago with flat-panel cabinets, dark wood cabinets, orange walls, porcelain flooring, a submerged sink, soapstone worktops, grey floors and grey worktops.
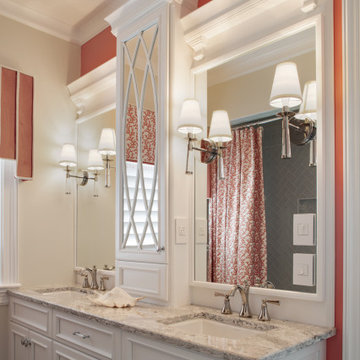
Bathroom
Inspiration for a large classic shower room bathroom in Charleston with white cabinets, a shower/bath combination, grey tiles, glass tiles, porcelain flooring, a submerged sink, engineered stone worktops, grey floors, a shower curtain, grey worktops, recessed-panel cabinets, orange walls, double sinks and a built in vanity unit.
Inspiration for a large classic shower room bathroom in Charleston with white cabinets, a shower/bath combination, grey tiles, glass tiles, porcelain flooring, a submerged sink, engineered stone worktops, grey floors, a shower curtain, grey worktops, recessed-panel cabinets, orange walls, double sinks and a built in vanity unit.
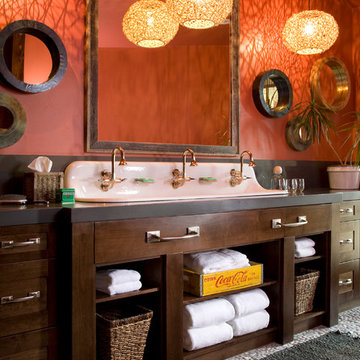
Photo of a rustic bathroom in Denver with a trough sink, dark wood cabinets, orange walls, shaker cabinets, grey worktops and feature lighting.
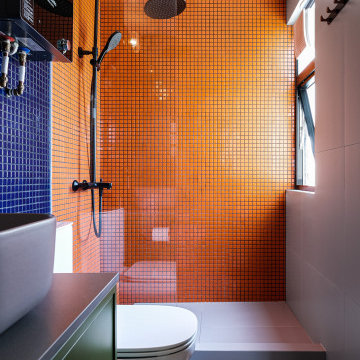
‘Pedro Almodóvar - The Human Voice’
Design ideas for a small contemporary shower room bathroom in Hong Kong with flat-panel cabinets, green cabinets, a walk-in shower, a bidet, orange tiles, mosaic tiles, orange walls, ceramic flooring, a console sink, limestone worktops, grey floors, an open shower, grey worktops, a single sink and a built in vanity unit.
Design ideas for a small contemporary shower room bathroom in Hong Kong with flat-panel cabinets, green cabinets, a walk-in shower, a bidet, orange tiles, mosaic tiles, orange walls, ceramic flooring, a console sink, limestone worktops, grey floors, an open shower, grey worktops, a single sink and a built in vanity unit.
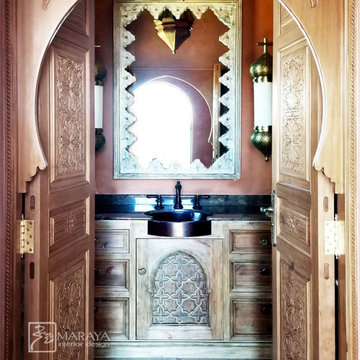
New Moroccan Villa on the Santa Barbara Riviera, overlooking the Pacific ocean and the city. In this terra cotta and deep blue home, we used natural stone mosaics and glass mosaics, along with custom carved stone columns. Every room is colorful with deep, rich colors. In the master bath we used blue stone mosaics on the groin vaulted ceiling of the shower. All the lighting was designed and made in Marrakesh, as were many furniture pieces. The entry black and white columns are also imported from Morocco. We also designed the carved doors and had them made in Marrakesh. Cabinetry doors we designed were carved in Canada. The carved plaster molding were made especially for us, and all was shipped in a large container (just before covid-19 hit the shipping world!) Thank you to our wonderful craftsman and enthusiastic vendors!
Project designed by Maraya Interior Design. From their beautiful resort town of Ojai, they serve clients in Montecito, Hope Ranch, Santa Ynez, Malibu and Calabasas, across the tri-county area of Santa Barbara, Ventura and Los Angeles, south to Hidden Hills and Calabasas.
Architecture by Thomas Ochsner in Santa Barbara, CA
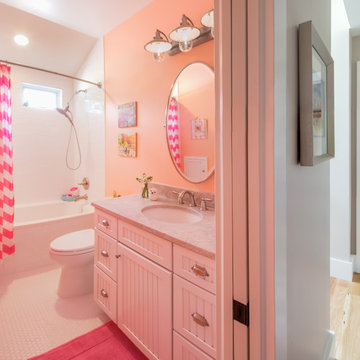
Inspiration for a medium sized traditional family bathroom in Denver with white cabinets, a built-in bath, a shower/bath combination, a two-piece toilet, white tiles, ceramic tiles, orange walls, ceramic flooring, a submerged sink, white floors, a shower curtain, grey worktops, a single sink and a built in vanity unit.
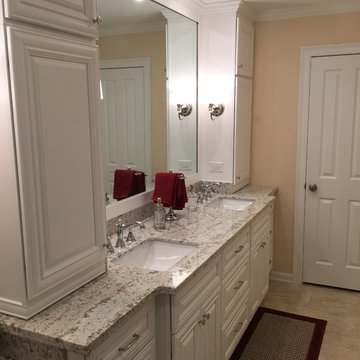
Master Bathroom
Inspiration for a medium sized classic ensuite bathroom in New Orleans with raised-panel cabinets, white cabinets, a corner shower, orange walls, ceramic flooring, a submerged sink, granite worktops, beige floors, a hinged door and grey worktops.
Inspiration for a medium sized classic ensuite bathroom in New Orleans with raised-panel cabinets, white cabinets, a corner shower, orange walls, ceramic flooring, a submerged sink, granite worktops, beige floors, a hinged door and grey worktops.
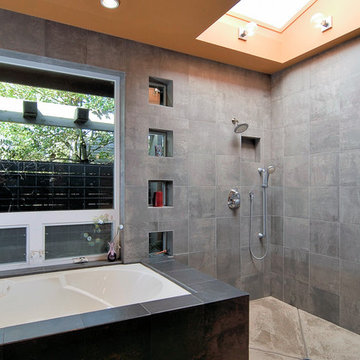
Master bathroom with built-in bathtub walk in shower, and wall mount vanity with censored under cabinet lighting.
Large modern ensuite bathroom in Portland with flat-panel cabinets, black cabinets, a submerged bath, a walk-in shower, a two-piece toilet, grey tiles, ceramic tiles, orange walls, concrete flooring, a submerged sink, granite worktops, beige floors, an open shower, grey worktops, a wall niche, double sinks and a floating vanity unit.
Large modern ensuite bathroom in Portland with flat-panel cabinets, black cabinets, a submerged bath, a walk-in shower, a two-piece toilet, grey tiles, ceramic tiles, orange walls, concrete flooring, a submerged sink, granite worktops, beige floors, an open shower, grey worktops, a wall niche, double sinks and a floating vanity unit.
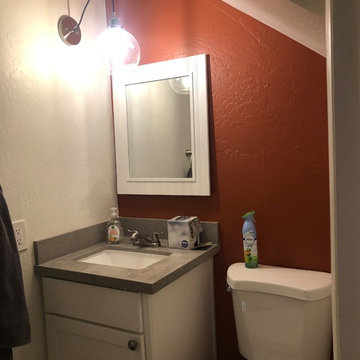
We painted the bathroom with an accent wall to match the entrance area. Changed from all white to accent color and flows well with the rest of thge home.
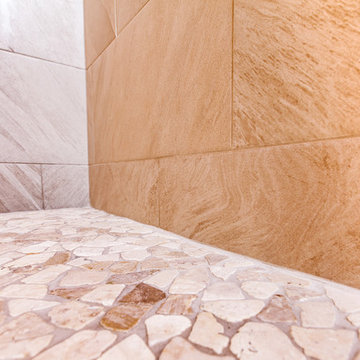
A remodeled shower gained floor space with a glass shower barn door with oversized ladder pull. Pebble tile on the shower base and larger stone-look porcelain tile on the walls gave a neutral background for a bold orange paint color.
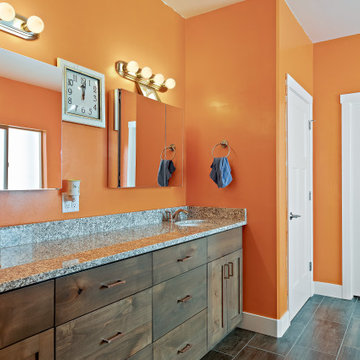
Master Bathroom with a touch of flare, double vanities, medicine cabinet mirrors, separate toilet room, and walk in shower and soaker tub.
This is an example of a medium sized country ensuite bathroom in Other with shaker cabinets, medium wood cabinets, a built-in bath, a walk-in shower, a one-piece toilet, grey tiles, ceramic tiles, orange walls, ceramic flooring, a submerged sink, granite worktops, black floors and grey worktops.
This is an example of a medium sized country ensuite bathroom in Other with shaker cabinets, medium wood cabinets, a built-in bath, a walk-in shower, a one-piece toilet, grey tiles, ceramic tiles, orange walls, ceramic flooring, a submerged sink, granite worktops, black floors and grey worktops.
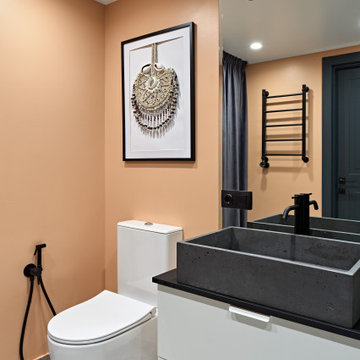
Конфигурация дома позволяет сделать душевую без бортика, слив организован прямо в пол.
Inspiration for a medium sized scandinavian bathroom in Saint Petersburg with white cabinets, an alcove shower, a one-piece toilet, brown tiles, porcelain tiles, orange walls, ceramic flooring, a built-in sink, solid surface worktops, multi-coloured floors, a shower curtain, grey worktops, a single sink and a floating vanity unit.
Inspiration for a medium sized scandinavian bathroom in Saint Petersburg with white cabinets, an alcove shower, a one-piece toilet, brown tiles, porcelain tiles, orange walls, ceramic flooring, a built-in sink, solid surface worktops, multi-coloured floors, a shower curtain, grey worktops, a single sink and a floating vanity unit.
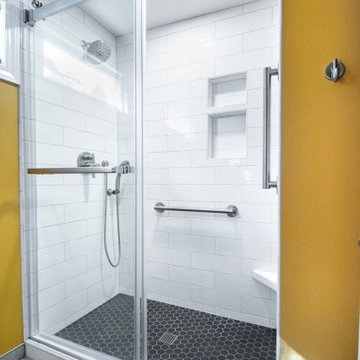
Guest bathroom complete remodel and new layout. New vanity with flat panel doors, quartz countertop, and under mount sink. New skirted toilet. Ceramic hexagon tile flooring. Alcove shower with sliding glass doors, subway tile, niche, and grab bars for easy accessibility.
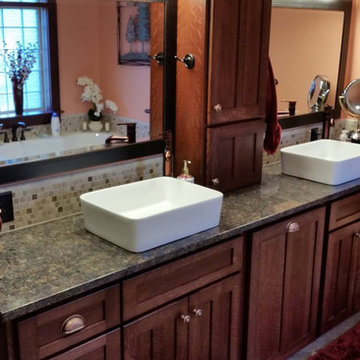
Design ideas for a modern bathroom in Wichita with recessed-panel cabinets, dark wood cabinets, mosaic tiles, orange walls, granite worktops, brown floors and grey worktops.
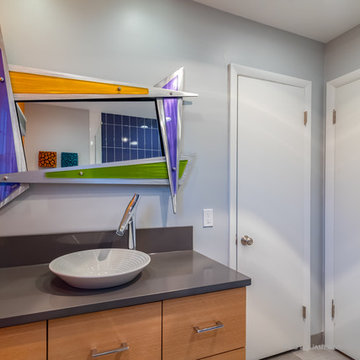
James Meyer Photography
Photo of a medium sized contemporary family bathroom in Milwaukee with flat-panel cabinets, medium wood cabinets, an alcove bath, an alcove shower, a two-piece toilet, white tiles, ceramic tiles, orange walls, porcelain flooring, a vessel sink, engineered stone worktops, grey floors, a hinged door and grey worktops.
Photo of a medium sized contemporary family bathroom in Milwaukee with flat-panel cabinets, medium wood cabinets, an alcove bath, an alcove shower, a two-piece toilet, white tiles, ceramic tiles, orange walls, porcelain flooring, a vessel sink, engineered stone worktops, grey floors, a hinged door and grey worktops.
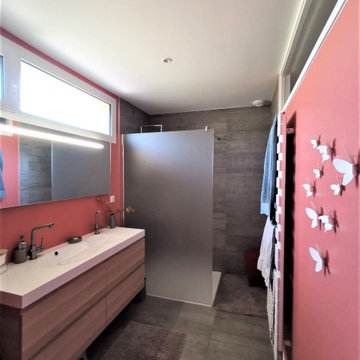
La salle de bain créée à l'étage bénéficie d'une longue fenêtre avec une partie d'ouvrant et face à celle-ci, nous avons créé une ouverture dans la cloison et vitré la partie haute pour que le dégagement de l'étage puisse bénéficier de cet apport de lumière naturelle. Sol et mur de la douche étant en carrelage effet ciment, nous avons souhaité adoucir l'ensemble avec une couleur Terracotta pour le reste des murs et un meuble vasque en bois imitation chêne. Par ailleurs, ce meuble fait le lien avec le reste des pièces dont le sol est en stratifié chêne blond.
Bathroom with Orange Walls and Grey Worktops Ideas and Designs
1

 Shelves and shelving units, like ladder shelves, will give you extra space without taking up too much floor space. Also look for wire, wicker or fabric baskets, large and small, to store items under or next to the sink, or even on the wall.
Shelves and shelving units, like ladder shelves, will give you extra space without taking up too much floor space. Also look for wire, wicker or fabric baskets, large and small, to store items under or next to the sink, or even on the wall.  The sink, the mirror, shower and/or bath are the places where you might want the clearest and strongest light. You can use these if you want it to be bright and clear. Otherwise, you might want to look at some soft, ambient lighting in the form of chandeliers, short pendants or wall lamps. You could use accent lighting around your bath in the form to create a tranquil, spa feel, as well.
The sink, the mirror, shower and/or bath are the places where you might want the clearest and strongest light. You can use these if you want it to be bright and clear. Otherwise, you might want to look at some soft, ambient lighting in the form of chandeliers, short pendants or wall lamps. You could use accent lighting around your bath in the form to create a tranquil, spa feel, as well. 