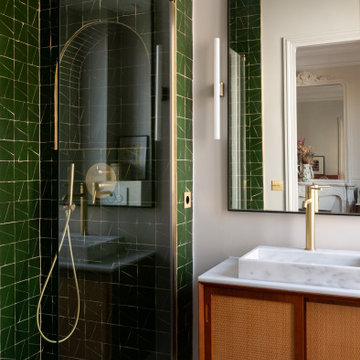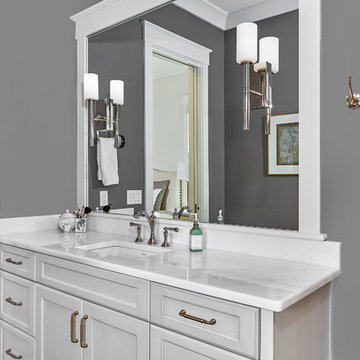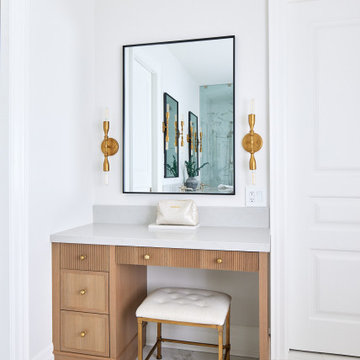Bathroom with Orange Worktops and White Worktops Ideas and Designs
Refine by:
Budget
Sort by:Popular Today
121 - 140 of 164,745 photos
Item 1 of 3

Rénovation complète d'un bel haussmannien de 112m2 avec le déplacement de la cuisine dans l'espace à vivre. Ouverture des cloisons et création d'une cuisine ouverte avec ilot. Création de plusieurs aménagements menuisés sur mesure dont bibliothèque et dressings. Rénovation de deux salle de bains.

Our clients came to us because they were tired of looking at the side of their neighbor’s house from their master bedroom window! Their 1959 Dallas home had worked great for them for years, but it was time for an update and reconfiguration to make it more functional for their family.
They were looking to open up their dark and choppy space to bring in as much natural light as possible in both the bedroom and bathroom. They knew they would need to reconfigure the master bathroom and bedroom to make this happen. They were thinking the current bedroom would become the bathroom, but they weren’t sure where everything else would go.
This is where we came in! Our designers were able to create their new floorplan and show them a 3D rendering of exactly what the new spaces would look like.
The space that used to be the master bedroom now consists of the hallway into their new master suite, which includes a new large walk-in closet where the washer and dryer are now located.
From there, the space flows into their new beautiful, contemporary bathroom. They decided that a bathtub wasn’t important to them but a large double shower was! So, the new shower became the focal point of the bathroom. The new shower has contemporary Marine Bone Electra cement hexagon tiles and brushed bronze hardware. A large bench, hidden storage, and a rain shower head were must-have features. Pure Snow glass tile was installed on the two side walls while Carrara Marble Bianco hexagon mosaic tile was installed for the shower floor.
For the main bathroom floor, we installed a simple Yosemite tile in matte silver. The new Bellmont cabinets, painted naval, are complemented by the Greylac marble countertop and the Brainerd champagne bronze arched cabinet pulls. The rest of the hardware, including the faucet, towel rods, towel rings, and robe hooks, are Delta Faucet Trinsic, in a classic champagne bronze finish. To finish it off, three 14” Classic Possini Euro Ludlow wall sconces in burnished brass were installed between each sheet mirror above the vanity.
In the space that used to be the master bathroom, all of the furr downs were removed. We replaced the existing window with three large windows, opening up the view to the backyard. We also added a new door opening up into the main living room, which was totally closed off before.
Our clients absolutely love their cool, bright, contemporary bathroom, as well as the new wall of windows in their master bedroom, where they are now able to enjoy their beautiful backyard!

After reviving their kitchen, this couple was ready to tackle the master bathroom by getting rid of some Venetian plaster and a built in tub, removing fur downs and a bulky shower surround, and just making the entire space feel lighter, brighter, and bringing into a more mid-century style space.
The cabinet is a freestanding furniture piece that we allowed the homeowner to purchase themselves to save a little bit on cost, and it came with prefabricated with a counter and undermount sinks. We installed 2 floating shelves in walnut above the commode to match the vanity piece.
The faucets are Hansgrohe Talis S widespread in chrome, and the tub filler is from the same collection. The shower control, also from Hansgrohe, is the Ecostat S Pressure Balance with a Croma SAM Set Plus shower head set.
The gorgeous freestanding soaking tub if from Jason - the Forma collection. The commode is a Toto Drake II two-piece, elongated.
Tile was really fun to play with in this space so there is a pretty good mix. The floor tile is from Daltile in their Fabric Art Modern Textile in white. We kept is fairly simple on the vanity back wall, shower walls and tub surround walls with an Interceramic IC Brites White in their wall tile collection. A 1" hex on the shower floor is from Daltile - the Keystones collection. The accent tiles were very fun to choose and we settled on Daltile Natural Hues - Paprika in the shower, and Jade by the tub.
The wall color was updated to a neutral Gray Screen from Sherwin Williams, with Extra White as the ceiling color.

Small traditional ensuite bathroom in Other with shaker cabinets, white tiles, metro tiles, porcelain flooring, a submerged sink, quartz worktops, a hinged door, white worktops, medium wood cabinets, a double shower, white walls and grey floors.

Inspiration for a small modern ensuite bathroom in Dallas with glass-front cabinets, grey cabinets, a walk-in shower, a one-piece toilet, white tiles, ceramic tiles, grey walls, porcelain flooring, a submerged sink, engineered stone worktops, white floors, an open shower and white worktops.

Ken Wyner Photography
Photo of a medium sized traditional shower room bathroom in DC Metro with brown cabinets, a one-piece toilet, white tiles, metro tiles, grey walls, ceramic flooring, a submerged sink, engineered stone worktops, black floors, a hinged door, white worktops, an alcove shower and flat-panel cabinets.
Photo of a medium sized traditional shower room bathroom in DC Metro with brown cabinets, a one-piece toilet, white tiles, metro tiles, grey walls, ceramic flooring, a submerged sink, engineered stone worktops, black floors, a hinged door, white worktops, an alcove shower and flat-panel cabinets.

Design ideas for a medium sized traditional ensuite bathroom in Sacramento with shaker cabinets, white cabinets, a freestanding bath, white tiles, marble tiles, grey walls, marble flooring, a submerged sink, marble worktops, white floors, a hinged door and white worktops.

Photo by Jordan Powers
Medium sized classic shower room bathroom in New York with flat-panel cabinets, dark wood cabinets, an alcove bath, a shower/bath combination, a one-piece toilet, grey tiles, white tiles, mosaic tiles, a submerged sink, a shower curtain and white worktops.
Medium sized classic shower room bathroom in New York with flat-panel cabinets, dark wood cabinets, an alcove bath, a shower/bath combination, a one-piece toilet, grey tiles, white tiles, mosaic tiles, a submerged sink, a shower curtain and white worktops.

Tom Jenkins Photography
This is an example of a medium sized coastal ensuite bathroom in Charleston with white cabinets, grey walls, medium hardwood flooring, a built-in sink, brown floors, white worktops and quartz worktops.
This is an example of a medium sized coastal ensuite bathroom in Charleston with white cabinets, grey walls, medium hardwood flooring, a built-in sink, brown floors, white worktops and quartz worktops.

Snowberry Lane Photography
Design ideas for a large contemporary ensuite wet room bathroom in Seattle with flat-panel cabinets, black cabinets, a freestanding bath, grey tiles, blue tiles, porcelain tiles, grey walls, porcelain flooring, a submerged sink, engineered stone worktops, grey floors, an open shower and white worktops.
Design ideas for a large contemporary ensuite wet room bathroom in Seattle with flat-panel cabinets, black cabinets, a freestanding bath, grey tiles, blue tiles, porcelain tiles, grey walls, porcelain flooring, a submerged sink, engineered stone worktops, grey floors, an open shower and white worktops.

An injection of colour brings this bathroom to life. Muted green used on the vanity compliments the black and white elements, all set on a neutral wall and floor backdrop.

Photo Credit: Pura Soul Photography
Inspiration for a small farmhouse shower room bathroom in San Diego with flat-panel cabinets, medium wood cabinets, a corner bath, an alcove shower, a two-piece toilet, white tiles, metro tiles, white walls, porcelain flooring, a console sink, engineered stone worktops, black floors, a shower curtain and white worktops.
Inspiration for a small farmhouse shower room bathroom in San Diego with flat-panel cabinets, medium wood cabinets, a corner bath, an alcove shower, a two-piece toilet, white tiles, metro tiles, white walls, porcelain flooring, a console sink, engineered stone worktops, black floors, a shower curtain and white worktops.

• Remodeled Eichler bathroom
• General Contractor: CKM Construction
• Mosiac Glass Tile: Island Stone / Waveline
• Shower niche
Small contemporary bathroom in San Francisco with beige cabinets, a built-in bath, a shower/bath combination, green tiles, ceramic tiles, white walls, a wall-mounted sink, solid surface worktops, a shower curtain, a one-piece toilet, ceramic flooring, white floors, white worktops, a single sink and a floating vanity unit.
Small contemporary bathroom in San Francisco with beige cabinets, a built-in bath, a shower/bath combination, green tiles, ceramic tiles, white walls, a wall-mounted sink, solid surface worktops, a shower curtain, a one-piece toilet, ceramic flooring, white floors, white worktops, a single sink and a floating vanity unit.

Design ideas for a contemporary bathroom in Moscow with flat-panel cabinets, white cabinets, a freestanding bath, grey tiles, medium hardwood flooring, a vessel sink, brown floors, white worktops and a floating vanity unit.

As featured in the Houzz article: Data Watch: The Most Popular Bath Splurges This Year
October 2017
https://www.houzz.com/ideabooks/93802100/list/data-watch-the-most-popular-bath-splurges-this-year

Carrara Marble is used as an elegant touch to the shower curb for this walk-in shower.
Small classic shower room bathroom in Portland with recessed-panel cabinets, dark wood cabinets, an alcove shower, a one-piece toilet, blue tiles, ceramic tiles, blue walls, ceramic flooring, a built-in sink, marble worktops, white floors, a hinged door, white worktops, a wall niche, a single sink, a built in vanity unit and wallpapered walls.
Small classic shower room bathroom in Portland with recessed-panel cabinets, dark wood cabinets, an alcove shower, a one-piece toilet, blue tiles, ceramic tiles, blue walls, ceramic flooring, a built-in sink, marble worktops, white floors, a hinged door, white worktops, a wall niche, a single sink, a built in vanity unit and wallpapered walls.

Design ideas for a medium sized traditional ensuite bathroom in Phoenix with flat-panel cabinets, white cabinets, a built-in bath, white tiles, a submerged sink, an alcove shower, white walls, marble flooring, engineered stone worktops and white worktops.

Large traditional ensuite half tiled bathroom in Providence with a submerged sink, recessed-panel cabinets, white cabinets, white tiles, mosaic tile flooring, an alcove bath, a built-in shower, metro tiles, blue walls, marble worktops, white floors, a hinged door and white worktops.

Download our free ebook, Creating the Ideal Kitchen. DOWNLOAD NOW
Our clients were in the market for an upgrade from builder grade in their Glen Ellyn bathroom! They came to us requesting a more spa like experience and a designer’s eye to create a more refined space.
A large steam shower, bench and rain head replaced a dated corner bathtub. In addition, we added heated floors for those cool Chicago months and several storage niches and built-in cabinets to keep extra towels and toiletries out of sight. The use of circles in the tile, cabinetry and new window in the shower give this primary bath the character it was lacking, while lowering and modifying the unevenly vaulted ceiling created symmetry in the space. The end result is a large luxurious spa shower, more storage space and improvements to the overall comfort of the room. A nice upgrade from the existing builder grade space!
Photography by @margaretrajic
Photo stylist @brandidevers
Do you have an older home that has great bones but needs an upgrade? Contact us here to see how we can help!

New Age Design
Large classic ensuite bathroom in Toronto with freestanding cabinets, light wood cabinets, a freestanding bath, a built-in shower, white walls, porcelain flooring, a submerged sink, engineered stone worktops, white floors, a hinged door, white worktops, a shower bench, double sinks and a freestanding vanity unit.
Large classic ensuite bathroom in Toronto with freestanding cabinets, light wood cabinets, a freestanding bath, a built-in shower, white walls, porcelain flooring, a submerged sink, engineered stone worktops, white floors, a hinged door, white worktops, a shower bench, double sinks and a freestanding vanity unit.
Bathroom with Orange Worktops and White Worktops Ideas and Designs
7

 Shelves and shelving units, like ladder shelves, will give you extra space without taking up too much floor space. Also look for wire, wicker or fabric baskets, large and small, to store items under or next to the sink, or even on the wall.
Shelves and shelving units, like ladder shelves, will give you extra space without taking up too much floor space. Also look for wire, wicker or fabric baskets, large and small, to store items under or next to the sink, or even on the wall.  The sink, the mirror, shower and/or bath are the places where you might want the clearest and strongest light. You can use these if you want it to be bright and clear. Otherwise, you might want to look at some soft, ambient lighting in the form of chandeliers, short pendants or wall lamps. You could use accent lighting around your bath in the form to create a tranquil, spa feel, as well.
The sink, the mirror, shower and/or bath are the places where you might want the clearest and strongest light. You can use these if you want it to be bright and clear. Otherwise, you might want to look at some soft, ambient lighting in the form of chandeliers, short pendants or wall lamps. You could use accent lighting around your bath in the form to create a tranquil, spa feel, as well. 