Bathroom with Painted Wood Flooring and Concrete Flooring Ideas and Designs
Refine by:
Budget
Sort by:Popular Today
101 - 120 of 11,043 photos
Item 1 of 3
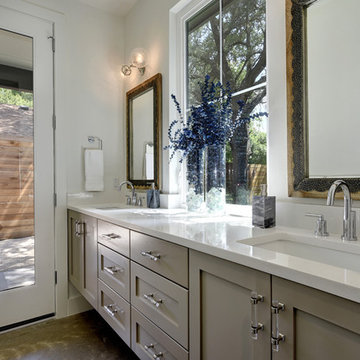
Medium sized modern ensuite bathroom in Austin with shaker cabinets, grey cabinets, white walls, concrete flooring and solid surface worktops.

Photography by Jack Gardner
Large urban ensuite bathroom in Miami with a freestanding bath, a walk-in shower, beige tiles, a hinged door, porcelain tiles and concrete flooring.
Large urban ensuite bathroom in Miami with a freestanding bath, a walk-in shower, beige tiles, a hinged door, porcelain tiles and concrete flooring.
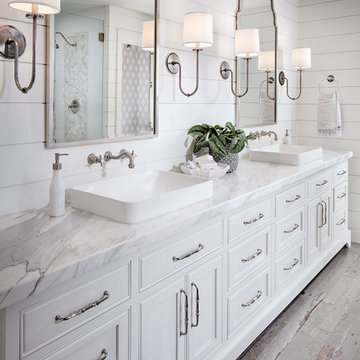
Zack Benson Photography
Inspiration for a rural ensuite bathroom in San Diego with a freestanding bath, a corner shower, white tiles, white walls, painted wood flooring and marble worktops.
Inspiration for a rural ensuite bathroom in San Diego with a freestanding bath, a corner shower, white tiles, white walls, painted wood flooring and marble worktops.
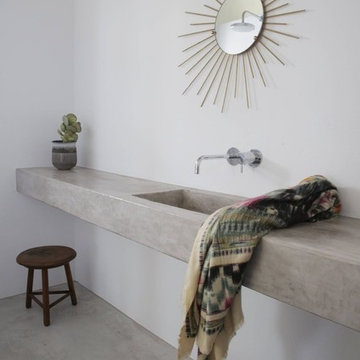
Design ideas for a medium sized contemporary bathroom in Other with a walk-in shower, white walls, concrete flooring, an integrated sink and concrete worktops.
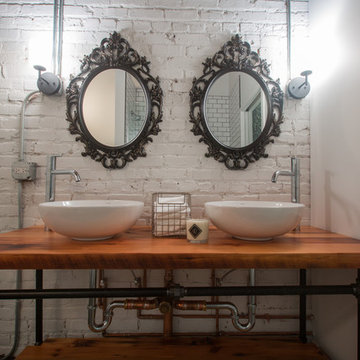
Misty Winter Photography
Design ideas for a medium sized urban ensuite bathroom in Chicago with open cabinets, white tiles, white walls, concrete flooring, a vessel sink and wooden worktops.
Design ideas for a medium sized urban ensuite bathroom in Chicago with open cabinets, white tiles, white walls, concrete flooring, a vessel sink and wooden worktops.
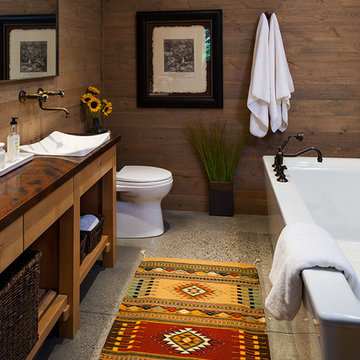
Design ideas for a medium sized rustic bathroom in Other with open cabinets, a freestanding bath, brown walls, concrete flooring, a vessel sink, copper worktops and light wood cabinets.

This master bathroom was completely redesigned and relocation of drains and removal and rebuilding of walls was done to complete a new layout. For the entrance barn doors were installed which really give this space the rustic feel. The main feature aside from the entrance is the freestanding tub located in the center of this master suite with a tiled bench built off the the side. The vanity is a Knotty Alder wood cabinet with a driftwood finish from Sollid Cabinetry. The 4" backsplash is a four color blend pebble rock from Emser Tile. The counter top is a remnant from Pental Quartz in "Alpine". The walk in shower features a corner bench and all tile used in this space is a 12x24 pe tuscania laid vertically. The shower also features the Emser Rivera pebble as the shower pan an decorative strip on the shower wall that was used as the backsplash in the vanity area.
Photography by Scott Basile
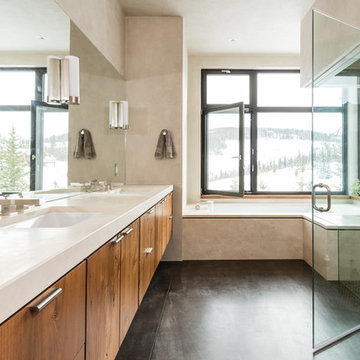
This is an example of a large contemporary ensuite bathroom in Other with flat-panel cabinets, medium wood cabinets, an alcove bath, a shower/bath combination, white tiles, beige walls, concrete flooring, a submerged sink and solid surface worktops.
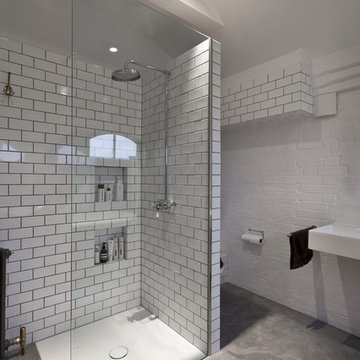
Victorian School Refurbishment.
A bedroom and ensuite bathroom in a Victorian school conversion in SE1, London, have been transformed into beautiful spaces with an internal Crittal partition separating the two.
Client Julia Feix
Location Bermondsey, London
Status Completed
Photography Simon Maxwell
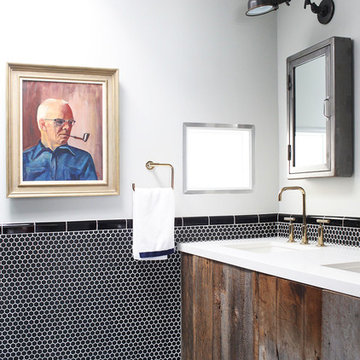
Photo by Mary Costa
Medium sized contemporary ensuite bathroom in Los Angeles with a submerged sink, flat-panel cabinets, distressed cabinets, engineered stone worktops, black tiles, cement tiles, grey walls and concrete flooring.
Medium sized contemporary ensuite bathroom in Los Angeles with a submerged sink, flat-panel cabinets, distressed cabinets, engineered stone worktops, black tiles, cement tiles, grey walls and concrete flooring.
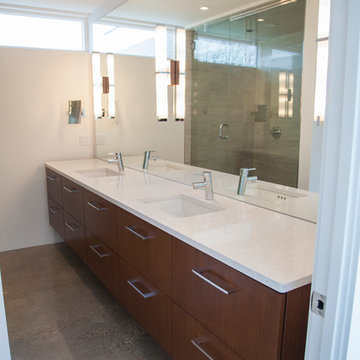
This Woodways vanity incorporates strong grid lines to reflect the contemporary design of the home. U shaped drawers are used in the sink cabinet to encompass the plumbing while still providing drawer storage in this space of the cabinet. The white countertop allows the light to reflect in the room, thus brightening the design.
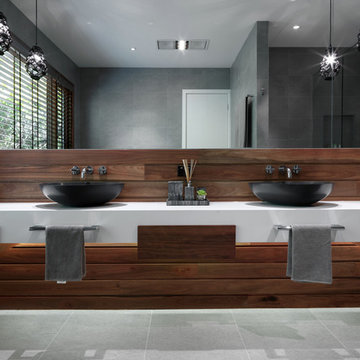
Encapsulating Australian coastal living in the ultra stylish seaside town of Portsea. Polished concrete floors, architectural stone walls, the interior design of this home is an eclectic mix of reclaimed timbers, natural woven fibres and organic shapes. In the bathroom, double Eclipse Basins in Nero finish contrast against the white vanity and timber wall panels.
Photo Credit: Andrew Wuttke
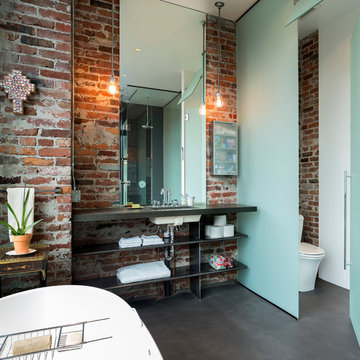
Photo by Ross Anania
Design ideas for an urban bathroom in Seattle with a submerged sink, open cabinets, a freestanding bath, a one-piece toilet, concrete flooring and feature lighting.
Design ideas for an urban bathroom in Seattle with a submerged sink, open cabinets, a freestanding bath, a one-piece toilet, concrete flooring and feature lighting.
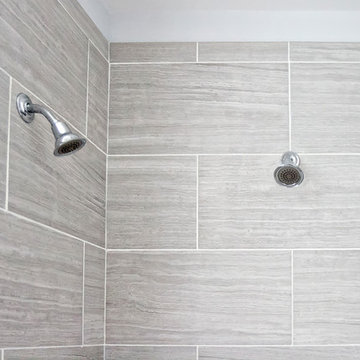
Glenn Layton Homes, LLC, "Building Your Coastal Lifestyle"
Inspiration for a medium sized modern ensuite bathroom in Jacksonville with shaker cabinets, white cabinets, a freestanding bath, white walls, concrete flooring, a submerged sink, concrete worktops, a corner shower, grey tiles and porcelain tiles.
Inspiration for a medium sized modern ensuite bathroom in Jacksonville with shaker cabinets, white cabinets, a freestanding bath, white walls, concrete flooring, a submerged sink, concrete worktops, a corner shower, grey tiles and porcelain tiles.
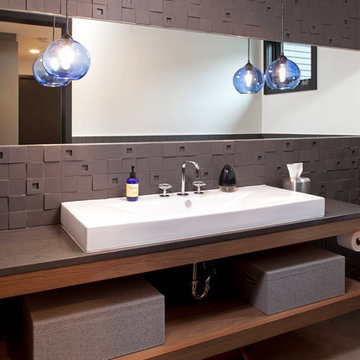
Builder: John Kraemer & Sons | Architecture: Rehkamp/Larson Architects | Interior Design: Brooke Voss | Photography | Landmark Photography
This is an example of a contemporary bathroom in Minneapolis with soapstone worktops, grey tiles, ceramic tiles, concrete flooring, a vessel sink, open cabinets and medium wood cabinets.
This is an example of a contemporary bathroom in Minneapolis with soapstone worktops, grey tiles, ceramic tiles, concrete flooring, a vessel sink, open cabinets and medium wood cabinets.

Douglas Frost
Design ideas for a small bohemian bathroom in Sydney with a wall-mounted sink, open cabinets, medium wood cabinets, white tiles, metro tiles, white walls, concrete flooring and a built-in shower.
Design ideas for a small bohemian bathroom in Sydney with a wall-mounted sink, open cabinets, medium wood cabinets, white tiles, metro tiles, white walls, concrete flooring and a built-in shower.

The guest bathroom features an open shower with a concrete tile floor. The walls are finished with smooth matte concrete. The vanity is a recycled cabinet that we had customized to fit the vessel sink. The matte black fixtures are wall mounted.
© Joe Fletcher Photography
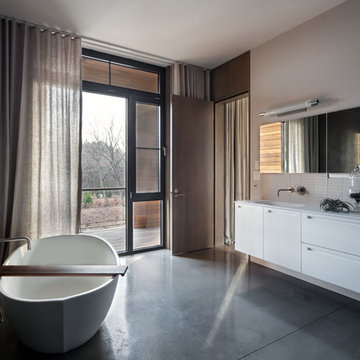
Master Bathroom
Photo: practical(ly) studios ©2012
Contemporary bathroom in New York with a freestanding bath and concrete flooring.
Contemporary bathroom in New York with a freestanding bath and concrete flooring.

Casey Woods Photography
This is an example of a medium sized contemporary ensuite bathroom in Austin with a submerged sink, flat-panel cabinets, light wood cabinets, engineered stone worktops, a built-in shower, a one-piece toilet, blue tiles, glass tiles, blue walls, concrete flooring and a japanese bath.
This is an example of a medium sized contemporary ensuite bathroom in Austin with a submerged sink, flat-panel cabinets, light wood cabinets, engineered stone worktops, a built-in shower, a one-piece toilet, blue tiles, glass tiles, blue walls, concrete flooring and a japanese bath.
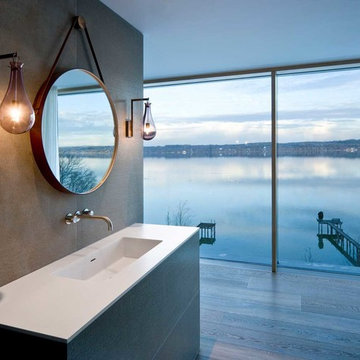
Inspiration for a medium sized contemporary ensuite bathroom in Other with flat-panel cabinets, grey cabinets, grey walls, painted wood flooring, an integrated sink and solid surface worktops.
Bathroom with Painted Wood Flooring and Concrete Flooring Ideas and Designs
6

 Shelves and shelving units, like ladder shelves, will give you extra space without taking up too much floor space. Also look for wire, wicker or fabric baskets, large and small, to store items under or next to the sink, or even on the wall.
Shelves and shelving units, like ladder shelves, will give you extra space without taking up too much floor space. Also look for wire, wicker or fabric baskets, large and small, to store items under or next to the sink, or even on the wall.  The sink, the mirror, shower and/or bath are the places where you might want the clearest and strongest light. You can use these if you want it to be bright and clear. Otherwise, you might want to look at some soft, ambient lighting in the form of chandeliers, short pendants or wall lamps. You could use accent lighting around your bath in the form to create a tranquil, spa feel, as well.
The sink, the mirror, shower and/or bath are the places where you might want the clearest and strongest light. You can use these if you want it to be bright and clear. Otherwise, you might want to look at some soft, ambient lighting in the form of chandeliers, short pendants or wall lamps. You could use accent lighting around your bath in the form to create a tranquil, spa feel, as well. 