Bathroom with Painted Wood Flooring and Double Sinks Ideas and Designs
Refine by:
Budget
Sort by:Popular Today
1 - 20 of 41 photos
Item 1 of 3

El baño, uno de los puntos destacados de la transformación, refleja el estilo retro con espejos antiguos en tono cobrizo que añaden originalidad y calidez al espacio. Los lavabos, pertenecientes a la colección Solid Surface de Bathco, específicamente el modelo Piamonte, aportan modernidad y elegancia. El mueble a medida y las lámparas del techo completan la estampa de un baño que fusiona lo vintage con lo contemporáneo de manera magistral.
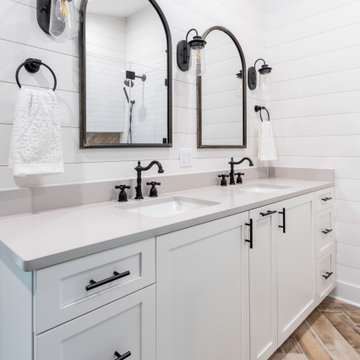
Kowalske Kitchen & Bath designed and remodeled this Delafield master bathroom. The original space had a small oak vanity and a shower insert.
The homeowners wanted a modern farmhouse bathroom to match the rest of their home. They asked for a double vanity and large walk-in shower. They also needed more storage and counter space.
Although the space is nearly all white, there is plenty of visual interest. This bathroom is layered with texture and pattern. For instance, this bathroom features shiplap walls, pretty hexagon tile, and simple matte black fixtures.
Modern Farmhouse Features:
- Winning color palette: shades of black/white & wood tones
- Shiplap walls
- Sliding barn doors, separating the bedroom & toilet room
- Wood-look porcelain tiled floor & shower niche, set in a herringbone pattern
- Matte black finishes (faucets, lighting, hardware & mirrors)
- Classic subway tile
- Chic carrara marble hexagon shower floor tile
- The shower has 2 shower heads & 6 body jets, for a spa-like experience
- The custom vanity has a grooming organizer for hair dryers & curling irons
- The custom linen cabinet holds 3 baskets of laundry. The door panels have caning inserts to allow airflow.

View of bathroom
Photo of a medium sized classic family bathroom in Other with recessed-panel cabinets, white cabinets, an alcove bath, an alcove shower, a two-piece toilet, white walls, painted wood flooring, a submerged sink, marble worktops, grey floors, a sliding door, white worktops, double sinks, a freestanding vanity unit and panelled walls.
Photo of a medium sized classic family bathroom in Other with recessed-panel cabinets, white cabinets, an alcove bath, an alcove shower, a two-piece toilet, white walls, painted wood flooring, a submerged sink, marble worktops, grey floors, a sliding door, white worktops, double sinks, a freestanding vanity unit and panelled walls.
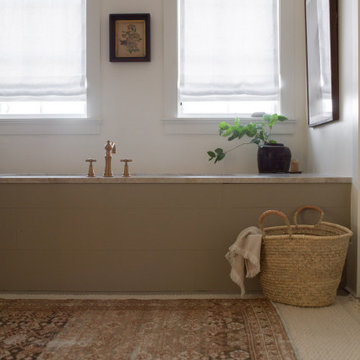
Photo of a large rural ensuite bathroom in Dallas with shaker cabinets, light wood cabinets, a submerged bath, an alcove shower, white walls, painted wood flooring, a submerged sink, marble worktops, grey floors, a hinged door, grey worktops, double sinks and a built in vanity unit.
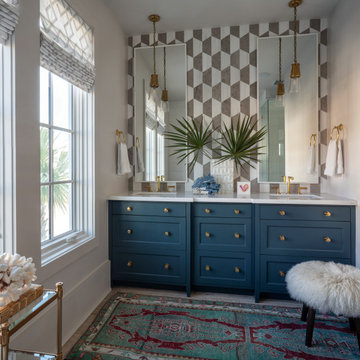
Design ideas for a medium sized coastal ensuite bathroom in Other with blue cabinets, a one-piece toilet, white tiles, ceramic tiles, white walls, painted wood flooring, a built-in sink, granite worktops, beige floors, white worktops, double sinks and a built in vanity unit.
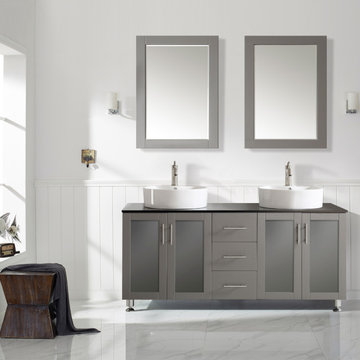
Tuscany Vanity in Grey
Available in grey and white (24 "- 60")
Scratch resistant PVC material with tempered glass, frosted windowed, soft closing doors as well as drawers. Satin nickel hardware finish.
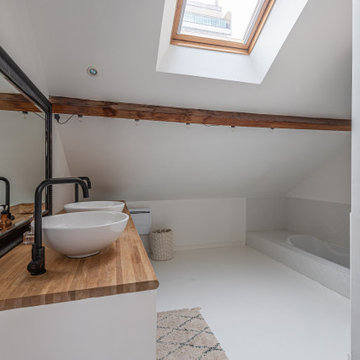
Un loft immense, dans un ancien garage, à rénover entièrement pour moins de 250 euros par mètre carré ! Il a fallu ruser.... les anciens propriétaires avaient peint les murs en vert pomme et en violet, aucun sol n'était semblable à l'autre.... l'uniformisation s'est faite par le choix d'un beau blanc mat partout, sols murs et plafonds, avec un revêtement de sol pour usage commercial qui a permis de proposer de la résistance tout en conservant le bel aspect des lattes de parquet (en réalité un parquet flottant de très mauvaise facture, qui semble ainsi du parquet massif simplement peint). Le blanc a aussi apporté de la luminosité et une impression de calme, d'espace et de quiétude, tout en jouant au maximum de la luminosité naturelle dans cet ancien garage où les seules fenêtres sont des fenêtres de toit qui laissent seulement voir le ciel. La salle de bain était en carrelage marron, remplacé par des carreaux émaillés imitation zelliges ; pour donner du cachet et un caractère unique au lieu, les meubles ont été maçonnés sur mesure : plan vasque dans la salle de bain, bibliothèque dans le salon de lecture, vaisselier dans l'espace dinatoire, meuble de rangement pour les jouets dans le coin des enfants. La cuisine ne pouvait pas être refaite entièrement pour une question de budget, on a donc simplement remplacé les portes blanches laquées d'origine par du beau pin huilé et des poignées industrielles. Toujours pour respecter les contraintes financières de la famille, les meubles et accessoires ont été dans la mesure du possible chinés sur internet ou aux puces. Les nouveaux propriétaires souhaitaient un univers industriels campagnard, un sentiment de maison de vacances en noir, blanc et bois. Seule exception : la chambre d'enfants (une petite fille et un bébé) pour laquelle une estrade sur mesure a été imaginée, avec des rangements en dessous et un espace pour la tête de lit du berceau. Le papier peint Rebel Walls à l'ambiance sylvestre complète la déco, très nature et poétique.
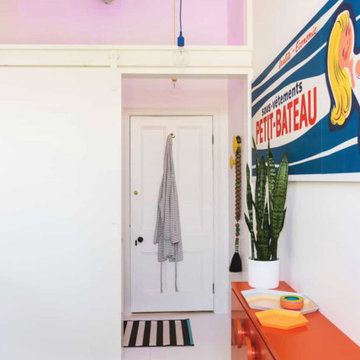
Murphys Road is a renovation in a 1906 Villa designed to compliment the old features with new and modern twist. Innovative colours and design concepts are used to enhance spaces and compliant family living. This award winning space has been featured in magazines and websites all around the world. It has been heralded for it's use of colour and design in inventive and inspiring ways.
Designed by New Zealand Designer, Alex Fulton of Alex Fulton Design
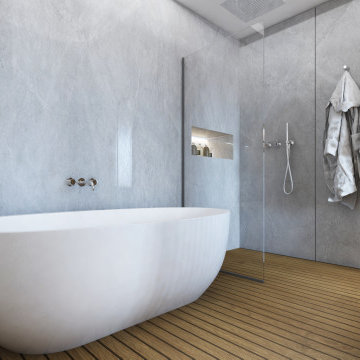
main bedrrom en suite SPA
Inspiration for a medium sized contemporary ensuite wet room bathroom in Other with light wood cabinets, a freestanding bath, a two-piece toilet, grey tiles, porcelain tiles, grey walls, painted wood flooring, a vessel sink, engineered stone worktops, an open shower, a wall niche, double sinks, a floating vanity unit and a drop ceiling.
Inspiration for a medium sized contemporary ensuite wet room bathroom in Other with light wood cabinets, a freestanding bath, a two-piece toilet, grey tiles, porcelain tiles, grey walls, painted wood flooring, a vessel sink, engineered stone worktops, an open shower, a wall niche, double sinks, a floating vanity unit and a drop ceiling.
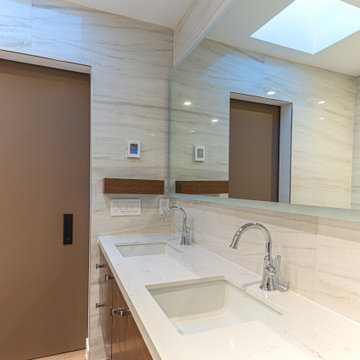
At Waves Remodeling, our expertise lies in full home remodeling. We meticulously attend to details to maximize your space and provide you with top-quality craftsmanship. Schedule your free consultation now : https://calendly.com/wavesremodelingca
This is a complete master bathroom remodel. The bathroom features both a shower and a bathtub. It has been entirely tiled, from the floor to the ceiling, with parquet tiles on the floors and marble tiles on the walls. Additionally, there is a double sink vanity, perfect for shared bathroom spaces, along with LED recessed lights and a spacious mirror. To optimize space, the bathroom door is a sliding door.
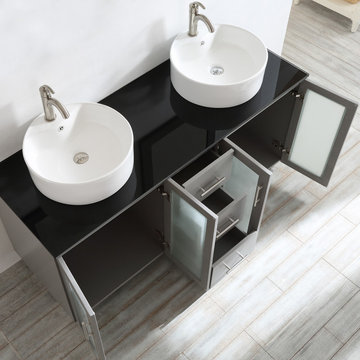
Tuscany Vanity in Grey
Available in grey and white (24 "- 60")
Scratch resistant PVC material with tempered glass, frosted windowed, soft closing doors as well as drawers. Satin nickel hardware finish.
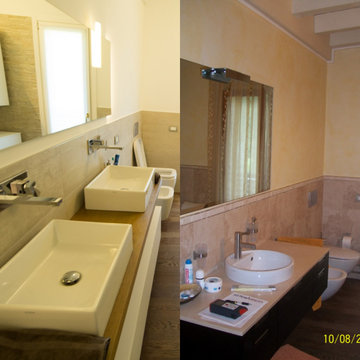
Photo of a medium sized modern shower room bathroom in Other with flat-panel cabinets, white cabinets, a walk-in shower, a wall mounted toilet, beige tiles, porcelain tiles, white walls, painted wood flooring, a vessel sink, wooden worktops, brown floors, an open shower, brown worktops, double sinks, a floating vanity unit and exposed beams.
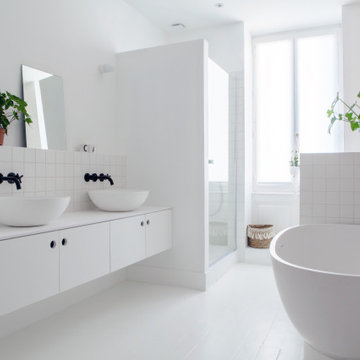
Design ideas for a midcentury ensuite bathroom in Lyon with beaded cabinets, white cabinets, a freestanding bath, an alcove shower, a wall mounted toilet, white tiles, ceramic tiles, white walls, painted wood flooring, a built-in sink, laminate worktops, white floors, a hinged door, white worktops, an enclosed toilet, double sinks and a floating vanity unit.
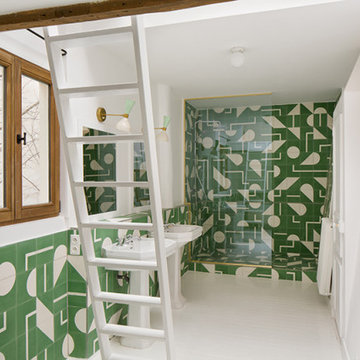
salle de bain avec mezzanine
Inspiration for a large contemporary ensuite bathroom in Paris with a claw-foot bath, a walk-in shower, cement tiles, green walls, painted wood flooring, a pedestal sink, white floors and double sinks.
Inspiration for a large contemporary ensuite bathroom in Paris with a claw-foot bath, a walk-in shower, cement tiles, green walls, painted wood flooring, a pedestal sink, white floors and double sinks.
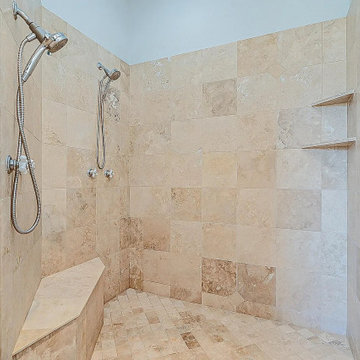
Primary bathroom double shower with bench.
This is an example of a traditional ensuite bathroom in Phoenix with shaker cabinets, white cabinets, a double shower, painted wood flooring, a built-in sink, wooden worktops, white floors, an open shower, white worktops, an enclosed toilet, double sinks and a built in vanity unit.
This is an example of a traditional ensuite bathroom in Phoenix with shaker cabinets, white cabinets, a double shower, painted wood flooring, a built-in sink, wooden worktops, white floors, an open shower, white worktops, an enclosed toilet, double sinks and a built in vanity unit.
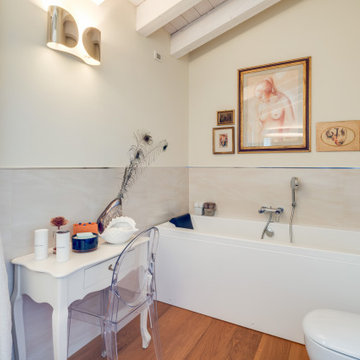
Medium sized contemporary ensuite bathroom in Other with flat-panel cabinets, a hot tub, a wall mounted toilet, beige tiles, beige walls, painted wood flooring, brown floors, an enclosed toilet, double sinks, a floating vanity unit and exposed beams.
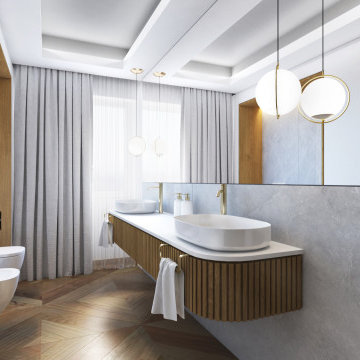
main bedrrom en suite bathroom
Photo of a medium sized contemporary ensuite wet room bathroom in Other with light wood cabinets, a freestanding bath, a two-piece toilet, grey tiles, porcelain tiles, grey walls, painted wood flooring, a vessel sink, engineered stone worktops, an open shower, a wall niche, double sinks, a floating vanity unit and a drop ceiling.
Photo of a medium sized contemporary ensuite wet room bathroom in Other with light wood cabinets, a freestanding bath, a two-piece toilet, grey tiles, porcelain tiles, grey walls, painted wood flooring, a vessel sink, engineered stone worktops, an open shower, a wall niche, double sinks, a floating vanity unit and a drop ceiling.
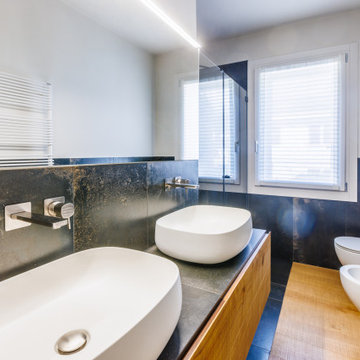
Small contemporary shower room bathroom in Venice with flat-panel cabinets, light wood cabinets, a built-in shower, a wall mounted toilet, black tiles, porcelain tiles, painted wood flooring, a vessel sink, tiled worktops, a hinged door, black worktops, double sinks and a floating vanity unit.
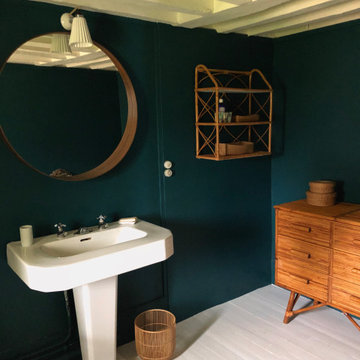
Inspiration for a retro family bathroom in Paris with brown cabinets, green walls, painted wood flooring, white floors, white worktops, double sinks and a freestanding vanity unit.
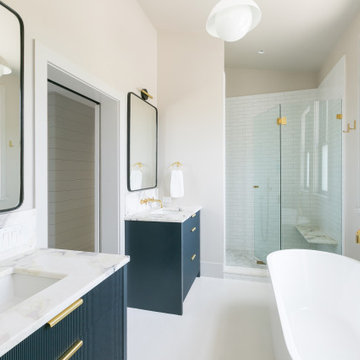
Master bathroom featuring white high-gloss painted wood floors, custom dark navy reeded cabinetry, unlacquered brass wall-mounted faucets, white marble countertops, freestanding tub with deck-mounted faucet, and shower walls with glazed brick tile.
Bathroom with Painted Wood Flooring and Double Sinks Ideas and Designs
1

 Shelves and shelving units, like ladder shelves, will give you extra space without taking up too much floor space. Also look for wire, wicker or fabric baskets, large and small, to store items under or next to the sink, or even on the wall.
Shelves and shelving units, like ladder shelves, will give you extra space without taking up too much floor space. Also look for wire, wicker or fabric baskets, large and small, to store items under or next to the sink, or even on the wall.  The sink, the mirror, shower and/or bath are the places where you might want the clearest and strongest light. You can use these if you want it to be bright and clear. Otherwise, you might want to look at some soft, ambient lighting in the form of chandeliers, short pendants or wall lamps. You could use accent lighting around your bath in the form to create a tranquil, spa feel, as well.
The sink, the mirror, shower and/or bath are the places where you might want the clearest and strongest light. You can use these if you want it to be bright and clear. Otherwise, you might want to look at some soft, ambient lighting in the form of chandeliers, short pendants or wall lamps. You could use accent lighting around your bath in the form to create a tranquil, spa feel, as well. 