Bathroom with Painted Wood Flooring and Vinyl Flooring Ideas and Designs
Refine by:
Budget
Sort by:Popular Today
101 - 120 of 13,692 photos
Item 1 of 3
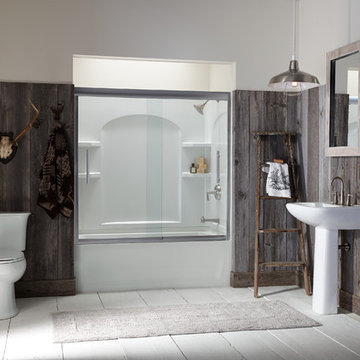
Perfect bathroom for your cabin or rustic space.
This is an example of a medium sized rustic ensuite bathroom in Milwaukee with a pedestal sink, an alcove bath, a shower/bath combination, a two-piece toilet, multi-coloured walls and painted wood flooring.
This is an example of a medium sized rustic ensuite bathroom in Milwaukee with a pedestal sink, an alcove bath, a shower/bath combination, a two-piece toilet, multi-coloured walls and painted wood flooring.
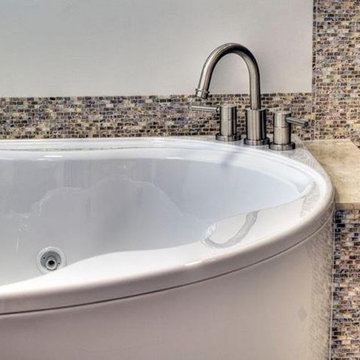
Photo of a medium sized classic ensuite bathroom in Miami with shaker cabinets, light wood cabinets, a corner bath, a walk-in shower, a one-piece toilet, beige tiles, brown tiles, white tiles, pebble tiles, white walls, vinyl flooring, a submerged sink and granite worktops.
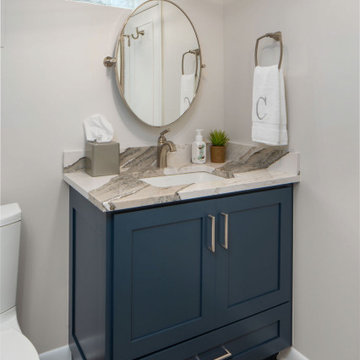
Upgrades to bathroom include new semi-custom vanity with quartz countertops and brushed nickel plumbing and accessory finishes.
Medium sized classic shower room bathroom in Columbus with shaker cabinets, blue cabinets, a two-piece toilet, white walls, vinyl flooring, a submerged sink, engineered stone worktops, grey floors, multi-coloured worktops, a single sink and a built in vanity unit.
Medium sized classic shower room bathroom in Columbus with shaker cabinets, blue cabinets, a two-piece toilet, white walls, vinyl flooring, a submerged sink, engineered stone worktops, grey floors, multi-coloured worktops, a single sink and a built in vanity unit.
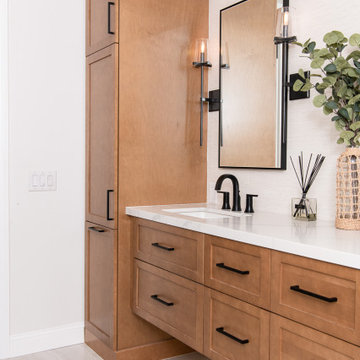
Porcelain tile flooring in Satin Nolita Bianco
This is an example of a modern ensuite bathroom in Orange County with shaker cabinets, medium wood cabinets, an alcove shower, a one-piece toilet, white tiles, porcelain tiles, white walls, vinyl flooring, a submerged sink, quartz worktops, white floors, a hinged door, white worktops, a wall niche, double sinks and a floating vanity unit.
This is an example of a modern ensuite bathroom in Orange County with shaker cabinets, medium wood cabinets, an alcove shower, a one-piece toilet, white tiles, porcelain tiles, white walls, vinyl flooring, a submerged sink, quartz worktops, white floors, a hinged door, white worktops, a wall niche, double sinks and a floating vanity unit.
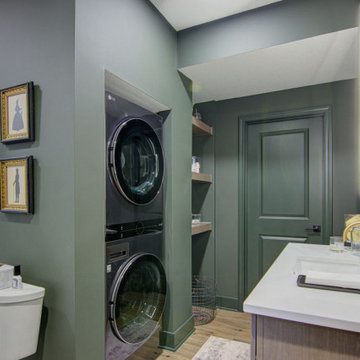
Our clients wanted a speakeasy vibe for their basement as they love to entertain. We achieved this look/feel with the dark moody paint color matched with the brick accent tile and beams. The clients have a big family, love to host and also have friends and family from out of town! The guest bedroom and bathroom was also a must for this space - they wanted their family and friends to have a beautiful and comforting stay with everything they would need! With the bathroom we did the shower with beautiful white subway tile. The fun LED mirror makes a statement with the custom vanity and fixtures that give it a pop. We installed the laundry machine and dryer in this space as well with some floating shelves. There is a booth seating and lounge area plus the seating at the bar area that gives this basement plenty of space to gather, eat, play games or cozy up! The home bar is great for any gathering and the added bedroom and bathroom make this the basement the perfect space!
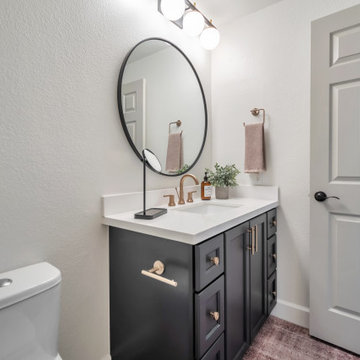
Design ideas for a small classic shower room bathroom in Phoenix with shaker cabinets, black cabinets, an alcove shower, ceramic tiles, vinyl flooring, a submerged sink, engineered stone worktops, brown floors, an open shower, white worktops, a wall niche, a single sink and a built in vanity unit.
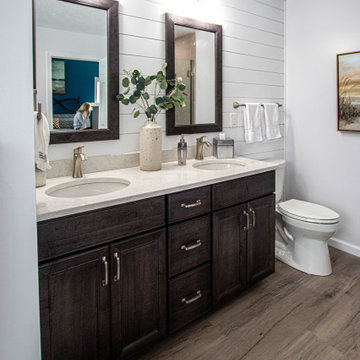
In this bathroom remodel, a Medallion Silverline Carlisle Vanity with matching York mirrors in the Smoke Stain was installed. The countertop and shower curb are Envi Carrara Luce quartz. Moen Voss Collection in brushed nickel includes faucet, robe hook, towel bars, towel ring, toilet paper holder. Kohler comfort height toilet. Two oval china lav bowls in white. Tara free standing white acrylic soaking tub with a Kayla floor mounted tub faucet in brushed nickel. 10x14 Resilience tile installed on the shower walls 1 ½” hex mosaic tile for shower floor Dynamic Beige. Triversa Prime Oak Grove luxury vinyl plank flooring in warm grey. Flat pebble stone underneath the free-standing tub.

Access to the Master Bathroom is made easy from the kitchen/laundry area. Upon entering the bathroom, the roll up sink and medicine cabinet are easily accessible. There is wainscoting wall protection that is carried in from the adjacent hallway that easily blends with wainscoting height tile in the bathroom as well. The toilet is extra high comfort height and sits at 21" so that access from the wheelchair is easiest. There is a linen cabinet across from the toilet that provides for drawers for bathroom items and supplies and for linens and towels on top. The shower threshold could not be eliminated, so we extended the shower bench over 21" into the bathroom floor so that easy transfer could be made from the wheelchair onto the bench in the bathroom, The handheld shower is located within easy reach of the bench with all bathing supplies conveniently located in an easily accessible niche. Although not all grab bars are shown here, there is one at the sink to help her stand up, a pull down bar near the toilet, a vertical bar to help standing up from the toilets, an angled bar from the bench to stand up and a horizontal and vertical grab bar in the shower itself. Note that we selected the basic grab bar to install over any designer grab bar for maximum safety and comfort. From the Master Bath, a hallway leads to the closet and the Master Bedroom. We widened the hallway to access the closet to 42" wide, and increased the size of the door to enter the closet from 24" to 36" and eliminated the door to improve overall access. The closet was built in and provides for all her items that were previously in a dresser in her bedroom. This way, she can go into the closet and get all items needed to dress without going back into the bedroom for undergarments.

Upgraded an old bathroom with little storage space to a modern and sleek space.
The owners didn't use the bathtub, so we replaced it with a beautiful shower, and where there was a shower before we provided a built-in shelving unit.
The overall theme of the bathroom is white and black, however I've incorporated warmer tones in the wood to make the space more welcoming and cozy while still looking modern.
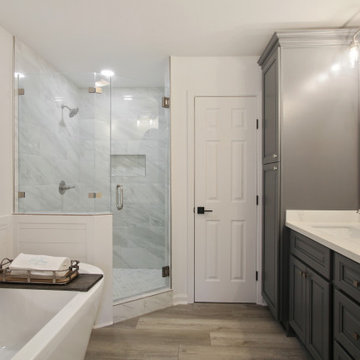
Photo of a medium sized classic ensuite bathroom in New Orleans with raised-panel cabinets, blue cabinets, a freestanding bath, a walk-in shower, a two-piece toilet, grey walls, vinyl flooring, engineered stone worktops, a hinged door, white worktops, a wall niche, double sinks and a built in vanity unit.
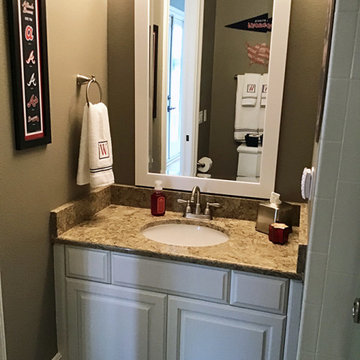
Photo of a small classic bathroom in Orlando with raised-panel cabinets, white cabinets, a two-piece toilet, grey walls, vinyl flooring, a submerged sink, granite worktops, brown floors, beige worktops, a single sink and a built in vanity unit.

View of bathroom
Photo of a medium sized classic family bathroom in Other with recessed-panel cabinets, white cabinets, an alcove bath, an alcove shower, a two-piece toilet, white walls, painted wood flooring, a submerged sink, marble worktops, grey floors, a sliding door, white worktops, double sinks, a freestanding vanity unit and panelled walls.
Photo of a medium sized classic family bathroom in Other with recessed-panel cabinets, white cabinets, an alcove bath, an alcove shower, a two-piece toilet, white walls, painted wood flooring, a submerged sink, marble worktops, grey floors, a sliding door, white worktops, double sinks, a freestanding vanity unit and panelled walls.
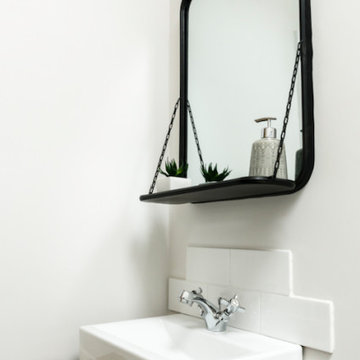
The family bathroom in this stunning extended three bedroom family home that has undergone full and sympathetic renovation keeping in tact the character and charm of a Victorian style property, together with a modern high end finish. See more of our work here: https://www.ihinteriors.co.uk
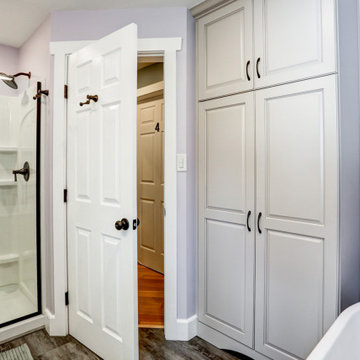
This bathroom remodel required knocking down some walls in order to create a spacious bathroom that met all of the client's needs. Remodel with pale purple walls, freestanding bathtub, glass door walk-in shower, and rubbed bronze finishes.
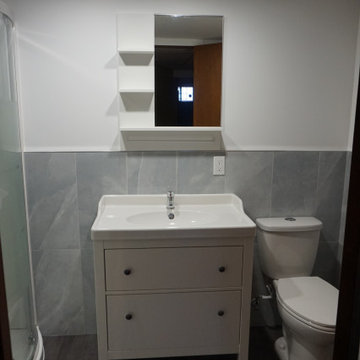
Photo of a small modern family bathroom in Other with freestanding cabinets, white cabinets, a built-in bath, a corner shower, a two-piece toilet, grey tiles, porcelain tiles, white walls, vinyl flooring, a wall-mounted sink, limestone worktops, brown floors, a sliding door and white worktops.
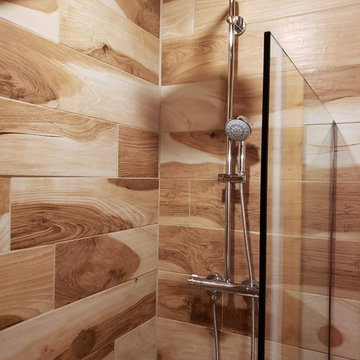
Photo of a medium sized rustic shower room bathroom in Seattle with flat-panel cabinets, black cabinets, an alcove shower, white walls, vinyl flooring, an integrated sink, engineered stone worktops, brown floors, an open shower and white worktops.
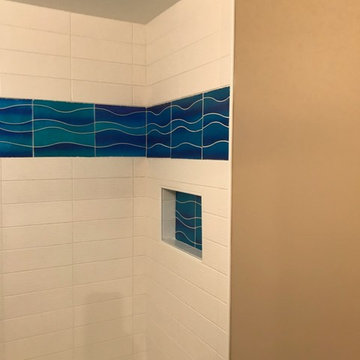
Small traditional bathroom in DC Metro with white cabinets, an alcove bath, a shower/bath combination, blue tiles, white tiles, metro tiles, brown walls, vinyl flooring, blue floors, an open shower and white worktops.

Photo of a medium sized traditional ensuite bathroom in St Louis with shaker cabinets, dark wood cabinets, a freestanding bath, an alcove shower, a two-piece toilet, white tiles, porcelain tiles, beige walls, vinyl flooring, a submerged sink, granite worktops, grey floors and a hinged door.
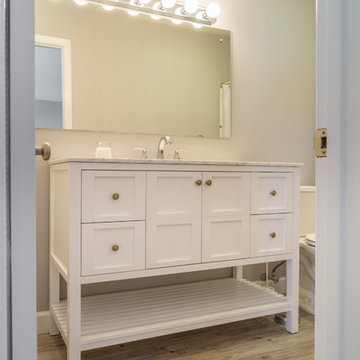
Design ideas for a medium sized rustic ensuite bathroom in New York with white cabinets, grey walls, vinyl flooring, a built-in sink, marble worktops, grey floors, shaker cabinets, an alcove shower, a two-piece toilet and a shower curtain.
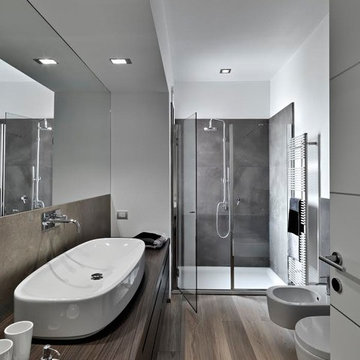
Photo of a large modern ensuite bathroom in Miami with flat-panel cabinets, dark wood cabinets, an alcove shower, a bidet, grey tiles, white walls, a vessel sink, wooden worktops, brown floors, a hinged door and vinyl flooring.
Bathroom with Painted Wood Flooring and Vinyl Flooring Ideas and Designs
6

 Shelves and shelving units, like ladder shelves, will give you extra space without taking up too much floor space. Also look for wire, wicker or fabric baskets, large and small, to store items under or next to the sink, or even on the wall.
Shelves and shelving units, like ladder shelves, will give you extra space without taking up too much floor space. Also look for wire, wicker or fabric baskets, large and small, to store items under or next to the sink, or even on the wall.  The sink, the mirror, shower and/or bath are the places where you might want the clearest and strongest light. You can use these if you want it to be bright and clear. Otherwise, you might want to look at some soft, ambient lighting in the form of chandeliers, short pendants or wall lamps. You could use accent lighting around your bath in the form to create a tranquil, spa feel, as well.
The sink, the mirror, shower and/or bath are the places where you might want the clearest and strongest light. You can use these if you want it to be bright and clear. Otherwise, you might want to look at some soft, ambient lighting in the form of chandeliers, short pendants or wall lamps. You could use accent lighting around your bath in the form to create a tranquil, spa feel, as well. 