Bathroom with Terracotta Tiles and Pebble Tiles Ideas and Designs
Refine by:
Budget
Sort by:Popular Today
1 - 20 of 4,379 photos
Item 1 of 3

Girl's Bathroom. Custom designed vanity in blue with glass knobs, bubble tile accent wall and floor, wallpaper above wainscot. photo: David Duncan Livingston

Guest Bath
Design ideas for a medium sized farmhouse bathroom in San Diego with flat-panel cabinets, light wood cabinets, white tiles, terracotta tiles, a submerged sink, engineered stone worktops, a hinged door, white worktops, an alcove shower, grey walls, white floors and a wall niche.
Design ideas for a medium sized farmhouse bathroom in San Diego with flat-panel cabinets, light wood cabinets, white tiles, terracotta tiles, a submerged sink, engineered stone worktops, a hinged door, white worktops, an alcove shower, grey walls, white floors and a wall niche.

Kristina O'Brien Photography
Large traditional ensuite bathroom in Portland Maine with flat-panel cabinets, pebble tiles, a submerged sink, light wood cabinets, an alcove shower, a two-piece toilet, white walls, ceramic flooring, grey tiles, a submerged bath and a hinged door.
Large traditional ensuite bathroom in Portland Maine with flat-panel cabinets, pebble tiles, a submerged sink, light wood cabinets, an alcove shower, a two-piece toilet, white walls, ceramic flooring, grey tiles, a submerged bath and a hinged door.

Ann Sacks Luxe Tile in A San Diego Master Suite - designed by Signature Designs Kitchen Bath
Inspiration for a large traditional ensuite bathroom in Denver with recessed-panel cabinets, a freestanding bath, an alcove shower, a wall mounted toilet, grey tiles, terracotta tiles, white walls, terracotta flooring, a submerged sink, engineered stone worktops and dark wood cabinets.
Inspiration for a large traditional ensuite bathroom in Denver with recessed-panel cabinets, a freestanding bath, an alcove shower, a wall mounted toilet, grey tiles, terracotta tiles, white walls, terracotta flooring, a submerged sink, engineered stone worktops and dark wood cabinets.

Nadia Gottfried
This is an example of a contemporary ensuite bathroom in Calgary with recessed-panel cabinets, a double shower, grey tiles, pebble tiles, white walls, porcelain flooring, marble worktops, a submerged sink and feature lighting.
This is an example of a contemporary ensuite bathroom in Calgary with recessed-panel cabinets, a double shower, grey tiles, pebble tiles, white walls, porcelain flooring, marble worktops, a submerged sink and feature lighting.

This 1930's Barrington Hills farmhouse was in need of some TLC when it was purchased by this southern family of five who planned to make it their new home. The renovation taken on by Advance Design Studio's designer Scott Christensen and master carpenter Justin Davis included a custom porch, custom built in cabinetry in the living room and children's bedrooms, 2 children's on-suite baths, a guest powder room, a fabulous new master bath with custom closet and makeup area, a new upstairs laundry room, a workout basement, a mud room, new flooring and custom wainscot stairs with planked walls and ceilings throughout the home.
The home's original mechanicals were in dire need of updating, so HVAC, plumbing and electrical were all replaced with newer materials and equipment. A dramatic change to the exterior took place with the addition of a quaint standing seam metal roofed farmhouse porch perfect for sipping lemonade on a lazy hot summer day.
In addition to the changes to the home, a guest house on the property underwent a major transformation as well. Newly outfitted with updated gas and electric, a new stacking washer/dryer space was created along with an updated bath complete with a glass enclosed shower, something the bath did not previously have. A beautiful kitchenette with ample cabinetry space, refrigeration and a sink was transformed as well to provide all the comforts of home for guests visiting at the classic cottage retreat.
The biggest design challenge was to keep in line with the charm the old home possessed, all the while giving the family all the convenience and efficiency of modern functioning amenities. One of the most interesting uses of material was the porcelain "wood-looking" tile used in all the baths and most of the home's common areas. All the efficiency of porcelain tile, with the nostalgic look and feel of worn and weathered hardwood floors. The home’s casual entry has an 8" rustic antique barn wood look porcelain tile in a rich brown to create a warm and welcoming first impression.
Painted distressed cabinetry in muted shades of gray/green was used in the powder room to bring out the rustic feel of the space which was accentuated with wood planked walls and ceilings. Fresh white painted shaker cabinetry was used throughout the rest of the rooms, accentuated by bright chrome fixtures and muted pastel tones to create a calm and relaxing feeling throughout the home.
Custom cabinetry was designed and built by Advance Design specifically for a large 70” TV in the living room, for each of the children’s bedroom’s built in storage, custom closets, and book shelves, and for a mudroom fit with custom niches for each family member by name.
The ample master bath was fitted with double vanity areas in white. A generous shower with a bench features classic white subway tiles and light blue/green glass accents, as well as a large free standing soaking tub nestled under a window with double sconces to dim while relaxing in a luxurious bath. A custom classic white bookcase for plush towels greets you as you enter the sanctuary bath.
Joe Nowak
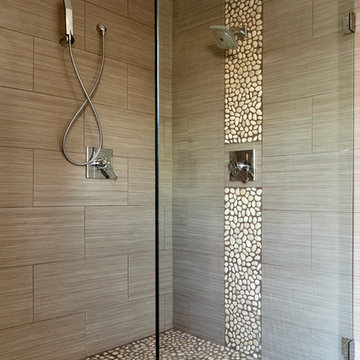
Coastal bathroom in Baltimore with brown tiles, pebble tiles and pebble tile flooring.

This is an example of a medium sized farmhouse shower room bathroom in Nashville with recessed-panel cabinets, green cabinets, a double shower, a two-piece toilet, green tiles, terracotta tiles, blue walls, ceramic flooring, a submerged sink, marble worktops, grey floors, a hinged door, grey worktops, a single sink and a built in vanity unit.

The soaking tub was positioned to capture views of the tree canopy beyond. The vanity mirror floats in the space, exposing glimpses of the shower behind.
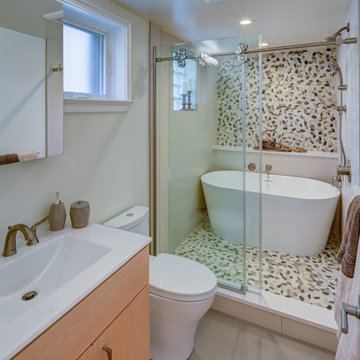
Inspiration for a medium sized contemporary ensuite wet room bathroom in DC Metro with flat-panel cabinets, light wood cabinets, a freestanding bath, a one-piece toilet, multi-coloured tiles, pebble tiles, white walls, pebble tile flooring, an integrated sink, solid surface worktops, multi-coloured floors, a sliding door and white worktops.

Photo of a beach style bathroom in Denver with medium wood cabinets, an alcove bath, a shower/bath combination, beige tiles, pebble tiles, white walls, concrete flooring, a vessel sink, concrete worktops, grey floors, a shower curtain, grey worktops and flat-panel cabinets.
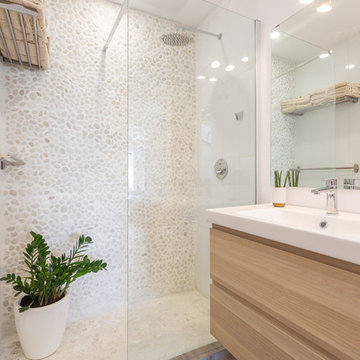
Reportaje fotográfico realizado a un apartamento vacacional en Calahonda (Málaga). Tras posterior reforma y decoración sencilla y elegante. Este espacio disfruta de una excelente luminosidad, y era esencial captarlo en las fotografías.
Lolo Mestanza

This custom-built modern farmhouse was designed with a simple taupe and white palette, keeping the color tones neutral and calm.
Tile designs by Mary-Beth Oliver.
Designed and Built by Schmiedeck Construction.
Photographed by Tim Lenz.
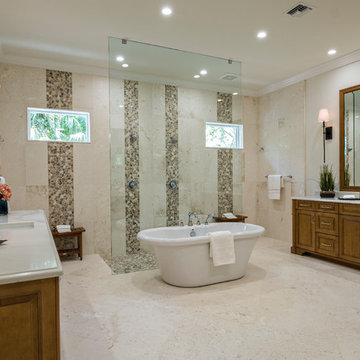
Inspiration for a large contemporary ensuite bathroom in Miami with raised-panel cabinets, medium wood cabinets, a freestanding bath, a built-in shower, beige tiles, brown tiles, pebble tiles, beige walls, porcelain flooring, a submerged sink, marble worktops, beige floors and an open shower.

Design ideas for a medium sized classic shower room bathroom in Philadelphia with a one-piece toilet, blue walls, ceramic flooring, a built-in shower, beige tiles, black tiles, grey tiles and pebble tiles.

Unlimited Style Photography
http://www.houzz.com/photos/41128444/Babys-Bathroom-Southeast-View-traditional-bathroom-los-angeles#lb-edit
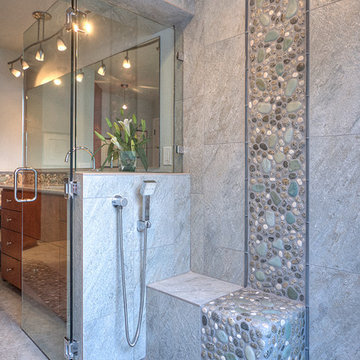
Mike Small Photography
Design ideas for a large coastal ensuite bathroom in San Francisco with a walk-in shower, multi-coloured tiles, pebble tiles and pebble tile flooring.
Design ideas for a large coastal ensuite bathroom in San Francisco with a walk-in shower, multi-coloured tiles, pebble tiles and pebble tile flooring.
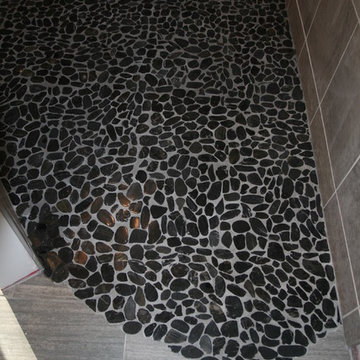
Shower floor got river rock tile. It comes out of the shower and meets bathroom floor. It is curbless shower and does not have shower door. The bathroom floor tile is cut out so it accommodates every pebble.
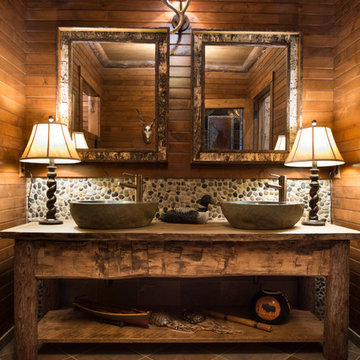
Photographed by Scott Amundson
Rustic bathroom in Minneapolis with a vessel sink, pebble tiles and pebble tile flooring.
Rustic bathroom in Minneapolis with a vessel sink, pebble tiles and pebble tile flooring.
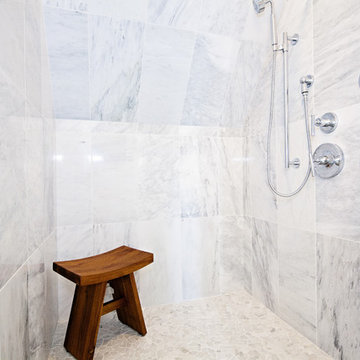
Krista Sobkowiak
Medium sized contemporary ensuite bathroom in Chicago with an alcove shower, white tiles, pebble tiles, white walls and pebble tile flooring.
Medium sized contemporary ensuite bathroom in Chicago with an alcove shower, white tiles, pebble tiles, white walls and pebble tile flooring.
Bathroom with Terracotta Tiles and Pebble Tiles Ideas and Designs
1

 Shelves and shelving units, like ladder shelves, will give you extra space without taking up too much floor space. Also look for wire, wicker or fabric baskets, large and small, to store items under or next to the sink, or even on the wall.
Shelves and shelving units, like ladder shelves, will give you extra space without taking up too much floor space. Also look for wire, wicker or fabric baskets, large and small, to store items under or next to the sink, or even on the wall.  The sink, the mirror, shower and/or bath are the places where you might want the clearest and strongest light. You can use these if you want it to be bright and clear. Otherwise, you might want to look at some soft, ambient lighting in the form of chandeliers, short pendants or wall lamps. You could use accent lighting around your bath in the form to create a tranquil, spa feel, as well.
The sink, the mirror, shower and/or bath are the places where you might want the clearest and strongest light. You can use these if you want it to be bright and clear. Otherwise, you might want to look at some soft, ambient lighting in the form of chandeliers, short pendants or wall lamps. You could use accent lighting around your bath in the form to create a tranquil, spa feel, as well. 