Bathroom with Terracotta Tiles and Pebble Tiles Ideas and Designs
Refine by:
Budget
Sort by:Popular Today
101 - 120 of 4,379 photos
Item 1 of 3

This guest bath features an elevated vanity with a stone floor accent visible from below the vanity that is duplicate in the shower. The cabinets are a dark grey and are distressed adding to the rustic luxe quality of the room. Photo by Chris Marona
Tim Flanagan Architect
Veritas General Contractor
Finewood Interiors for cabinetry
Light and Tile Art for lighting and tile and counter tops.

Dans cet appartement moderne de 86 m², l’objectif était d’ajouter de la personnalité et de créer des rangements sur mesure en adéquation avec les besoins de nos clients : le tout en alliant couleurs et design !
Dans l’entrée, un module bicolore a pris place pour maximiser les rangements tout en créant un élément de décoration à part entière.
La salle de bain, aux tons naturels de vert et de bois, est maintenant très fonctionnelle grâce à son grand plan de toilette et sa buanderie cachée.
Dans la chambre d’enfant, la peinture bleu profond accentue le coin nuit pour une ambiance cocooning.
Pour finir, l’espace bureau ouvert sur le salon permet de télétravailler dans les meilleures conditions avec de nombreux rangements et une couleur jaune qui motive !
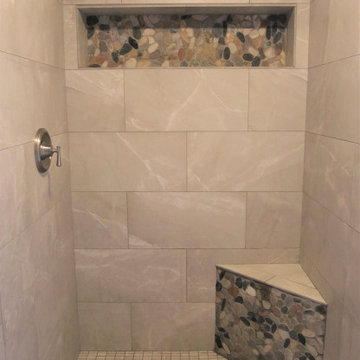
Successful Master Bathroom Shower Surround Completed!
The challenge was to incorporate the master bath shower with the existing decor in this beautiful rustic mountain home. Existing exterior rock and a river rock fireplace and tub surround were the starting point for the choice of materials. The existing rock colors were grays with hints of blue undertones.
Pebble mosaics with the same color range were the perfect answer. The large format gray porcelain tiles look like natural stone with their realistic white veining. The results were stunning and create a seamless feeling withing the existing decor. This shower provides a brand new, updated, spacious space for the new home owners.
Client shares testimonial and review on Google: "Karen was so helpful in picking tile for my new shower. She took the time to come to my house to make sure the samples we picked out matched. The shower looks fantastic. We will definitely use French Creek again."
- See more reviews on Facebook and Google.
Making Your Home Beautiful One Room at a Time…
French Creek Designs Kitchen & Bath Design Studio - where selections begin. Let us design and dream with you. Overwhelmed on where to start that Home Improvement, Kitchen or Bath Project? Let our Designers video conference or sit down with you, take the overwhelming out of the picture and assist in choosing your materials. Whether new construction, full remodel or just a partial remodel, we can help you to make it an enjoyable experience to design your dream space. Call to schedule a free design consultation with one of our exceptional designers today! 307-337-4500
#openforbusiness #casper #wyoming #casperbusiness #frenchcreekdesigns #shoplocal #casperwyoming #bathremodeling #bathdesigners #pebbles #niche #showersurround #showertiles #showerdrains #showerbench #cabinets #countertops #knobsandpulls #sinksandfaucets #flooring #tileandmosiacs #laundryremodel #homeimprovement

Photo of a medium sized contemporary ensuite wet room bathroom in DC Metro with flat-panel cabinets, light wood cabinets, a freestanding bath, a one-piece toilet, multi-coloured tiles, pebble tiles, white walls, pebble tile flooring, an integrated sink, solid surface worktops, multi-coloured floors, a sliding door and white worktops.
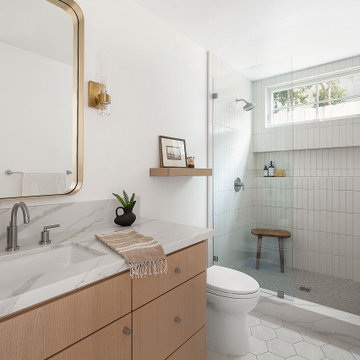
Guest Bath
Photo of a medium sized modern bathroom in San Diego with flat-panel cabinets, light wood cabinets, a corner shower, white tiles, terracotta tiles, a submerged sink, engineered stone worktops, a hinged door and white worktops.
Photo of a medium sized modern bathroom in San Diego with flat-panel cabinets, light wood cabinets, a corner shower, white tiles, terracotta tiles, a submerged sink, engineered stone worktops, a hinged door and white worktops.

Eric Christensen - I wish photography
Medium sized rustic ensuite bathroom in Minneapolis with flat-panel cabinets, medium wood cabinets, a walk-in shower, a two-piece toilet, multi-coloured tiles, pebble tiles, multi-coloured walls, ceramic flooring, a submerged sink, granite worktops, grey floors and an open shower.
Medium sized rustic ensuite bathroom in Minneapolis with flat-panel cabinets, medium wood cabinets, a walk-in shower, a two-piece toilet, multi-coloured tiles, pebble tiles, multi-coloured walls, ceramic flooring, a submerged sink, granite worktops, grey floors and an open shower.
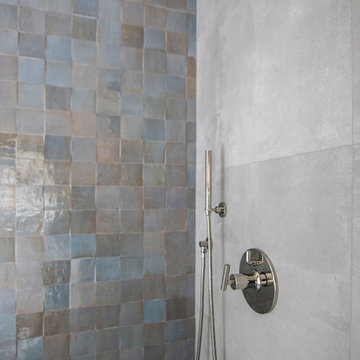
Walk in shower for the Master Bath, with floor to ceiling Moroccan zellige tiles from Cle Tile and a California Faucets set up.
Photo of a medium sized modern ensuite bathroom in Orange County with shaker cabinets, white cabinets, a freestanding bath, a corner shower, a two-piece toilet, white tiles, terracotta tiles, white walls, a submerged sink, engineered stone worktops, grey floors, a hinged door and cement flooring.
Photo of a medium sized modern ensuite bathroom in Orange County with shaker cabinets, white cabinets, a freestanding bath, a corner shower, a two-piece toilet, white tiles, terracotta tiles, white walls, a submerged sink, engineered stone worktops, grey floors, a hinged door and cement flooring.
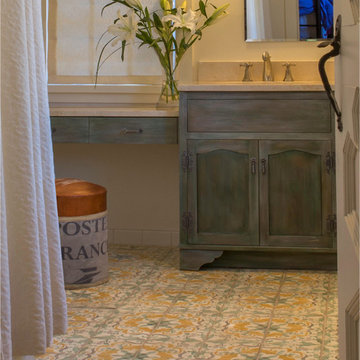
Feminine hand painted floor tiles set the tone in this young lady's bath.
Photo by Richard White.
Design ideas for a medium sized rustic family bathroom in Albuquerque with a submerged sink, recessed-panel cabinets, distressed cabinets, engineered stone worktops, a built-in bath, a shower/bath combination, multi-coloured tiles, terracotta tiles, beige walls and terracotta flooring.
Design ideas for a medium sized rustic family bathroom in Albuquerque with a submerged sink, recessed-panel cabinets, distressed cabinets, engineered stone worktops, a built-in bath, a shower/bath combination, multi-coloured tiles, terracotta tiles, beige walls and terracotta flooring.

Bagno di lei: zellige bianche a rivestimento del parete lavabo e della doccia, Mobile lavabo su disegno in legno laccato bianco sotto grande elemento lavabo in marmo giallo siena. Rubinetteria Quadro Design

A Transitional Bathroom Designed by DLT Interiors
A light and airy bathroom with using brass accents and mosaic blue tiling is a the perfect touch of warming up the space.
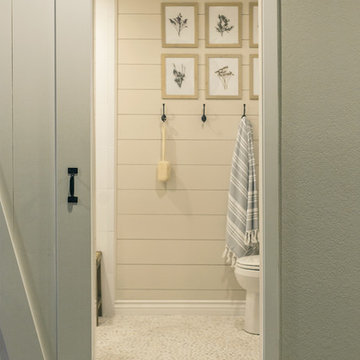
Photo of a medium sized rural ensuite bathroom in Tampa with medium wood cabinets, a double shower, white tiles, pebble tiles, beige walls, pebble tile flooring, a vessel sink, beige floors and an open shower.
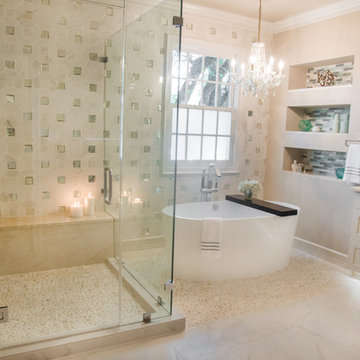
Glynis Morse Photography
Medium sized contemporary ensuite bathroom in Austin with recessed-panel cabinets, beige cabinets, a freestanding bath, a corner shower, beige tiles, pebble tiles, beige walls, pebble tile flooring and a vessel sink.
Medium sized contemporary ensuite bathroom in Austin with recessed-panel cabinets, beige cabinets, a freestanding bath, a corner shower, beige tiles, pebble tiles, beige walls, pebble tile flooring and a vessel sink.

photo by Matt Pilsner www.mattpilsner.com
Inspiration for a medium sized rustic ensuite bathroom in New York with a submerged sink, recessed-panel cabinets, distressed cabinets, soapstone worktops, a corner shower, a one-piece toilet, brown tiles, pebble tiles, brown walls and porcelain flooring.
Inspiration for a medium sized rustic ensuite bathroom in New York with a submerged sink, recessed-panel cabinets, distressed cabinets, soapstone worktops, a corner shower, a one-piece toilet, brown tiles, pebble tiles, brown walls and porcelain flooring.

Our custom homes are built on the Space Coast in Brevard County, FL in the growing communities of Melbourne, FL and Viera, FL. As a custom builder in Brevard County we build custom homes in the communities of Wyndham at Duran, Charolais Estates, Casabella, Fairway Lakes and on your own lot.
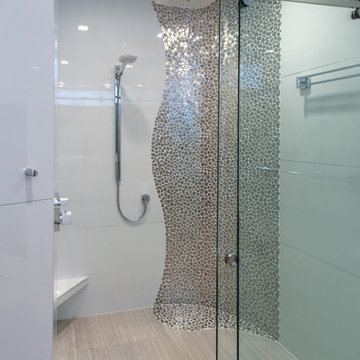
This is another complete remodel. Almost everyone has a home with a bathtub that can be converted, such as this space, "More and more people prefer larger showers to shower-tub combinations. This layout is a very common builder layout, too." We just luxed it up by adding a curbless shower, this means the shower floor is level with the main floor in the bathroom, no step up to get in. We also installed a liner drain!
The client wanted modern and white. The tile design in the shower is stainless steel pebble tile on the wall cut in on a curve, along with a white glossy tile that has a metal reveal running horizontal. The same tile is contentious throughout bathroom. We tiled all the walls in the bathroom from floor to ceiling. Note the linear drain too.
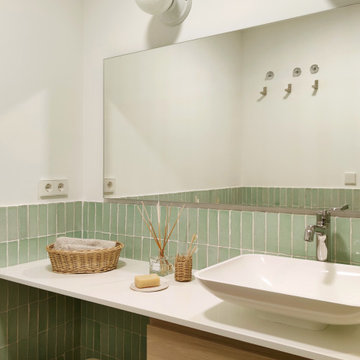
Questo progetto comprendeva la ristrutturazione dei 3 bagni di una casa vacanza. In ogni bagno abbiamo utilizzato gli stessi materiali ed elementi per dare una continuità al nostro intervento: piastrelle smaltate a mano per i rivestimenti, mattonelle in cotto per i pavimenti, silestone per il piano, lampade da parete in ceramica e box doccia con scaffalatura in muratura. Per differenziali, abbiamo scelto un colore di smalto diverso per ogni bagno: beige per il bagno-lavanderia, verde acquamarina per il bagno della camera padronale e senape per il bagno invitati.

Inspiration for a large rustic sauna bathroom in Other with light hardwood flooring, beige floors, a wood ceiling, wood walls, grey tiles and pebble tiles.
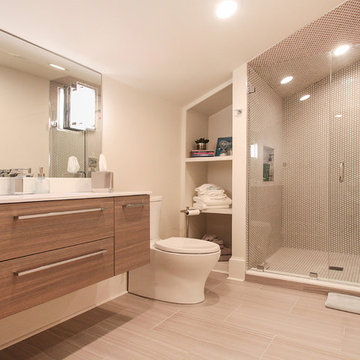
Design ideas for a small traditional family bathroom in New Orleans with flat-panel cabinets, light wood cabinets, an alcove shower, a two-piece toilet, grey tiles, pebble tiles, white walls, porcelain flooring, a submerged sink, engineered stone worktops, grey floors, a hinged door and white worktops.
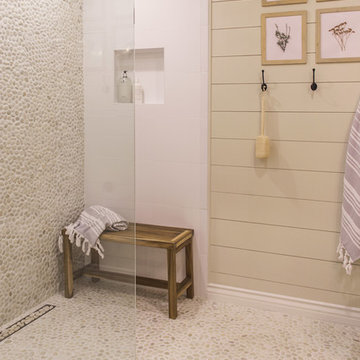
Inspiration for a medium sized farmhouse ensuite bathroom in Tampa with medium wood cabinets, a double shower, white tiles, pebble tiles, beige walls, pebble tile flooring, a vessel sink, beige floors and an open shower.

The reclaimed barn wood was made into a vanity. Colored concrete counter top, pebbled backsplash and a carved stone vessel sink gives that earthy feel. Iron details through out the space.
Photo by Lift Your Eyes Photography
Bathroom with Terracotta Tiles and Pebble Tiles Ideas and Designs
6

 Shelves and shelving units, like ladder shelves, will give you extra space without taking up too much floor space. Also look for wire, wicker or fabric baskets, large and small, to store items under or next to the sink, or even on the wall.
Shelves and shelving units, like ladder shelves, will give you extra space without taking up too much floor space. Also look for wire, wicker or fabric baskets, large and small, to store items under or next to the sink, or even on the wall.  The sink, the mirror, shower and/or bath are the places where you might want the clearest and strongest light. You can use these if you want it to be bright and clear. Otherwise, you might want to look at some soft, ambient lighting in the form of chandeliers, short pendants or wall lamps. You could use accent lighting around your bath in the form to create a tranquil, spa feel, as well.
The sink, the mirror, shower and/or bath are the places where you might want the clearest and strongest light. You can use these if you want it to be bright and clear. Otherwise, you might want to look at some soft, ambient lighting in the form of chandeliers, short pendants or wall lamps. You could use accent lighting around your bath in the form to create a tranquil, spa feel, as well. 