Bathroom with an Alcove Bath and Pink Floors Ideas and Designs
Sort by:Popular Today
1 - 20 of 56 photos

This project features a six-foot addition on the back of the home, allowing us to open up the kitchen and family room for this young and active family. These spaces were redesigned to accommodate a large open kitchen, featuring cabinets in a beautiful sage color, that opens onto the dining area and family room. Natural stone countertops add texture to the space without dominating the room.
The powder room footprint stayed the same, but new cabinetry, mirrors, and fixtures compliment the bold wallpaper, making this space surprising and fun, like a piece of statement jewelry in the middle of the home.
The kid's bathroom is youthful while still being able to age with the children. An ombre pink and white floor tile is complimented by a greenish/blue vanity and a coordinating shower niche accent tile. White walls and gold fixtures complete the space.
The primary bathroom is more sophisticated but still colorful and full of life. The wood-style chevron floor tiles anchor the room while more light and airy tones of white, blue, and cream finish the rest of the space. The freestanding tub and large shower make this the perfect retreat after a long day.
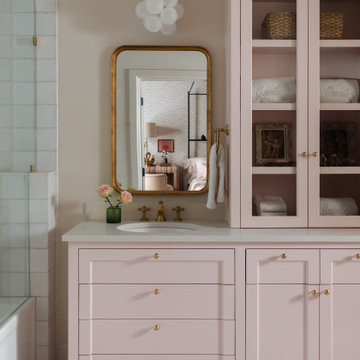
This is an example of a traditional bathroom in Austin with recessed-panel cabinets, an alcove bath, a shower/bath combination, white tiles, beige walls, a submerged sink, pink floors, grey worktops and a freestanding vanity unit.
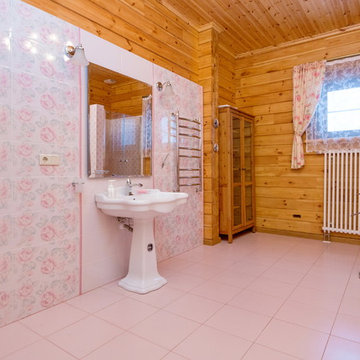
Photo of a large traditional ensuite bathroom in Moscow with an alcove bath, an alcove shower, a two-piece toilet, pink tiles, ceramic tiles, yellow walls, ceramic flooring, a pedestal sink, pink floors and a hinged door.
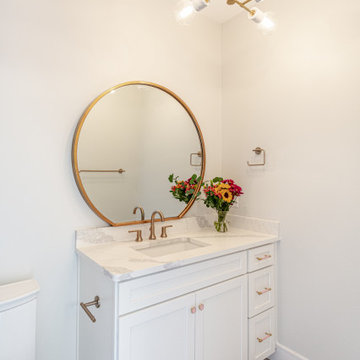
A pretty bathroom for a pretty little girl.
This is an example of a large family bathroom in DC Metro with shaker cabinets, white cabinets, an alcove bath, a shower/bath combination, a one-piece toilet, grey tiles, porcelain tiles, white walls, porcelain flooring, a submerged sink, engineered stone worktops, pink floors, white worktops, a wall niche, a single sink and a built in vanity unit.
This is an example of a large family bathroom in DC Metro with shaker cabinets, white cabinets, an alcove bath, a shower/bath combination, a one-piece toilet, grey tiles, porcelain tiles, white walls, porcelain flooring, a submerged sink, engineered stone worktops, pink floors, white worktops, a wall niche, a single sink and a built in vanity unit.
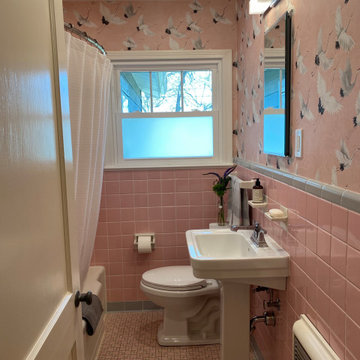
Photo of a small classic bathroom in Austin with an alcove bath, pink tiles, ceramic tiles, pink walls, ceramic flooring, pink floors and wallpapered walls.
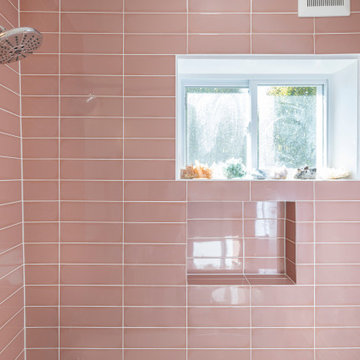
Design ideas for a medium sized midcentury bathroom in DC Metro with freestanding cabinets, light wood cabinets, an alcove bath, an alcove shower, a two-piece toilet, pink tiles, porcelain tiles, white walls, porcelain flooring, an integrated sink, pink floors, an open shower, a wall niche, a single sink and a freestanding vanity unit.

We transformed a nondescript bathroom from the 1980s, with linoleum and a soffit over the dated vanity into a retro-eclectic oasis for the family and their guests.
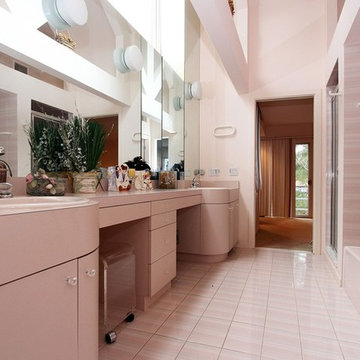
Design ideas for a medium sized retro ensuite bathroom in New York with freestanding cabinets, an alcove bath, an alcove shower, pink tiles, ceramic tiles, pink walls, ceramic flooring, a built-in sink, solid surface worktops, pink floors and a hinged door.
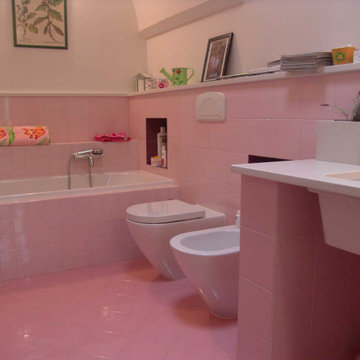
Design ideas for a classic bathroom in Bari with an alcove bath, pink tiles, ceramic tiles, white walls, ceramic flooring, a submerged sink, marble worktops, pink floors, beige worktops, a wall niche, double sinks and a vaulted ceiling.

This is an example of a large bohemian ensuite bathroom in Los Angeles with white cabinets, an alcove bath, a corner shower, pink tiles, mosaic tiles, pink walls, mosaic tile flooring, a submerged sink, solid surface worktops, pink floors, a hinged door and recessed-panel cabinets.

This bathroom community project remodel was designed by Jeff from our Manchester showroom and Building Home for Dreams for Marines organization. This remodel features six drawer and one door vanity with recessed panel door style and brown stain finish. It also features matching medicine cabinet frame, a granite counter top with a yellow color and standard square edge. Other features include shower unit with seat, handicap accessible shower base and chrome plumbing fixtures and hardware.
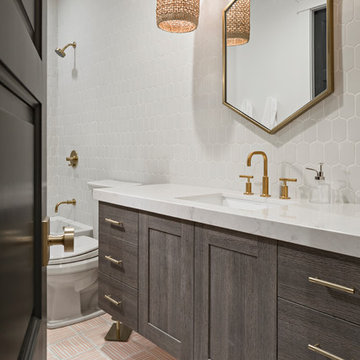
High Res Media
Large traditional family bathroom in Phoenix with flat-panel cabinets, grey cabinets, an alcove bath, a walk-in shower, a one-piece toilet, white tiles, ceramic tiles, white walls, cement flooring, a submerged sink, engineered stone worktops, pink floors and a shower curtain.
Large traditional family bathroom in Phoenix with flat-panel cabinets, grey cabinets, an alcove bath, a walk-in shower, a one-piece toilet, white tiles, ceramic tiles, white walls, cement flooring, a submerged sink, engineered stone worktops, pink floors and a shower curtain.
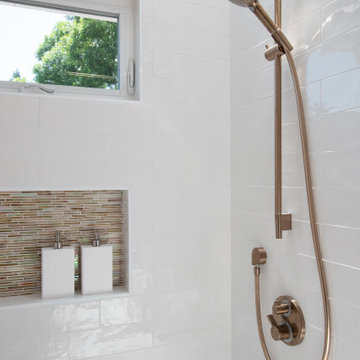
This project features a six-foot addition on the back of the home, allowing us to open up the kitchen and family room for this young and active family. These spaces were redesigned to accommodate a large open kitchen, featuring cabinets in a beautiful sage color, that opens onto the dining area and family room. Natural stone countertops add texture to the space without dominating the room.
The powder room footprint stayed the same, but new cabinetry, mirrors, and fixtures compliment the bold wallpaper, making this space surprising and fun, like a piece of statement jewelry in the middle of the home.
The kid's bathroom is youthful while still being able to age with the children. An ombre pink and white floor tile is complimented by a greenish/blue vanity and a coordinating shower niche accent tile. White walls and gold fixtures complete the space.
The primary bathroom is more sophisticated but still colorful and full of life. The wood-style chevron floor tiles anchor the room while more light and airy tones of white, blue, and cream finish the rest of the space. The freestanding tub and large shower make this the perfect retreat after a long day.
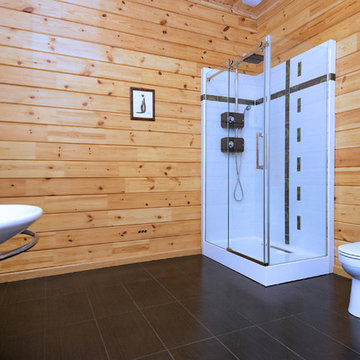
This is an example of a large classic ensuite bathroom in Moscow with an alcove bath, an alcove shower, a two-piece toilet, pink tiles, ceramic tiles, yellow walls, ceramic flooring, a pedestal sink, pink floors and a hinged door.
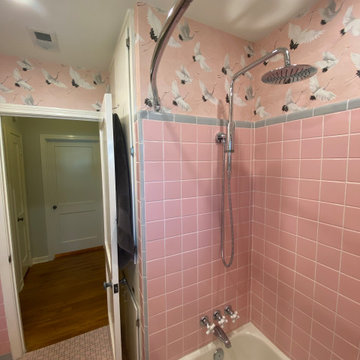
This is an example of a small classic bathroom in Austin with an alcove bath, pink tiles, ceramic tiles, pink walls, ceramic flooring, pink floors and wallpapered walls.
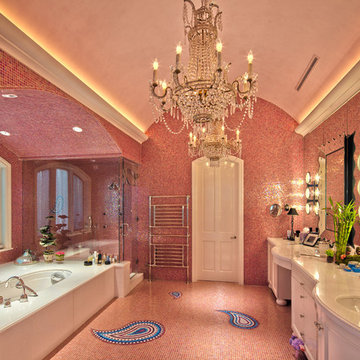
Large bohemian ensuite bathroom in Los Angeles with freestanding cabinets, white cabinets, an alcove bath, a corner shower, pink tiles, mosaic tiles, pink walls, mosaic tile flooring, a submerged sink, solid surface worktops, pink floors and a hinged door.
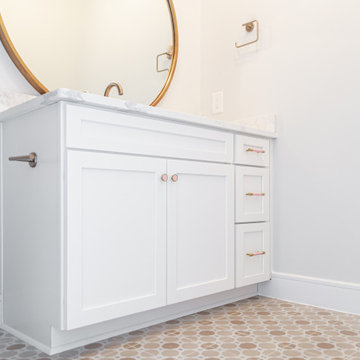
A pretty bathroom for a pretty little girl.
Large family bathroom in DC Metro with shaker cabinets, white cabinets, an alcove bath, a shower/bath combination, a one-piece toilet, grey tiles, porcelain tiles, white walls, porcelain flooring, a submerged sink, engineered stone worktops, pink floors, white worktops, a wall niche, a single sink and a built in vanity unit.
Large family bathroom in DC Metro with shaker cabinets, white cabinets, an alcove bath, a shower/bath combination, a one-piece toilet, grey tiles, porcelain tiles, white walls, porcelain flooring, a submerged sink, engineered stone worktops, pink floors, white worktops, a wall niche, a single sink and a built in vanity unit.
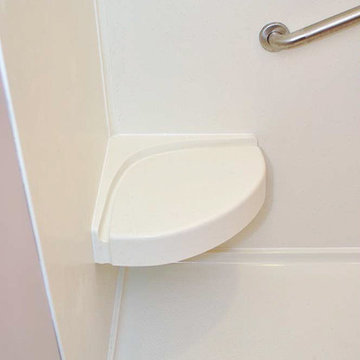
This bathroom community project remodel was designed by Jeff from our Manchester showroom and Building Home for Dreams for Marines organization. This remodel features six drawer and one door vanity with recessed panel door style and brown stain finish. It also features matching medicine cabinet frame, a granite counter top with a yellow color and standard square edge. Other features include shower unit with seat, handicap accessible shower base and chrome plumbing fixtures and hardware.
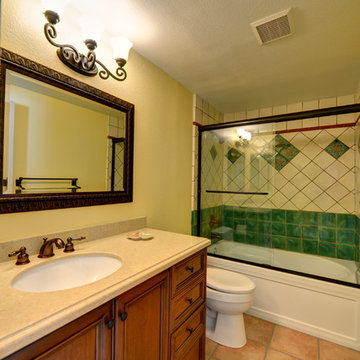
Bathroom Remodel with colorful old Spanish tiles at shower tub walls. Green and cream color tiles. Quartz countertop. Bronze finish at double towel bar, faucet fixtures, mirror, and light fixture. Stylish vanity cabinet.
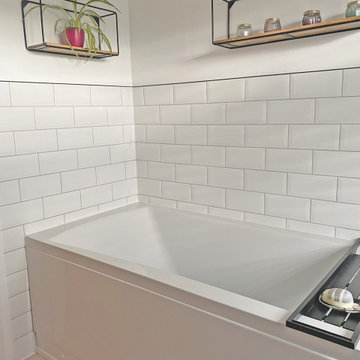
This bright bathroom is the result of a storage room transformation. Balancing light and dark colours within this space creates a happy and illuminated space to accommodate our clients.
Bathroom with an Alcove Bath and Pink Floors Ideas and Designs
1

 Shelves and shelving units, like ladder shelves, will give you extra space without taking up too much floor space. Also look for wire, wicker or fabric baskets, large and small, to store items under or next to the sink, or even on the wall.
Shelves and shelving units, like ladder shelves, will give you extra space without taking up too much floor space. Also look for wire, wicker or fabric baskets, large and small, to store items under or next to the sink, or even on the wall.  The sink, the mirror, shower and/or bath are the places where you might want the clearest and strongest light. You can use these if you want it to be bright and clear. Otherwise, you might want to look at some soft, ambient lighting in the form of chandeliers, short pendants or wall lamps. You could use accent lighting around your bath in the form to create a tranquil, spa feel, as well.
The sink, the mirror, shower and/or bath are the places where you might want the clearest and strongest light. You can use these if you want it to be bright and clear. Otherwise, you might want to look at some soft, ambient lighting in the form of chandeliers, short pendants or wall lamps. You could use accent lighting around your bath in the form to create a tranquil, spa feel, as well. 