Bathroom with Pink Walls and a Built-In Sink Ideas and Designs
Refine by:
Budget
Sort by:Popular Today
141 - 160 of 334 photos
Item 1 of 3
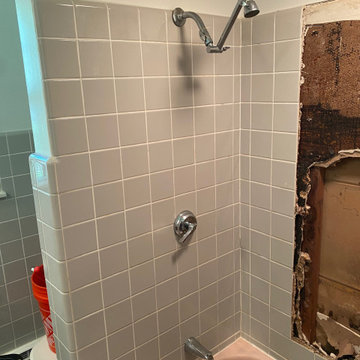
JOIST REPAIR AND TUB SURROUND REPAIR/REPLACEMENT.
Inspiration for a small classic ensuite bathroom in Milwaukee with raised-panel cabinets, a built-in bath, a walk-in shower, a one-piece toilet, grey tiles, ceramic tiles, pink walls, cement flooring, a built-in sink, tiled worktops, multi-coloured floors, a shower curtain, pink worktops, a single sink and a built in vanity unit.
Inspiration for a small classic ensuite bathroom in Milwaukee with raised-panel cabinets, a built-in bath, a walk-in shower, a one-piece toilet, grey tiles, ceramic tiles, pink walls, cement flooring, a built-in sink, tiled worktops, multi-coloured floors, a shower curtain, pink worktops, a single sink and a built in vanity unit.
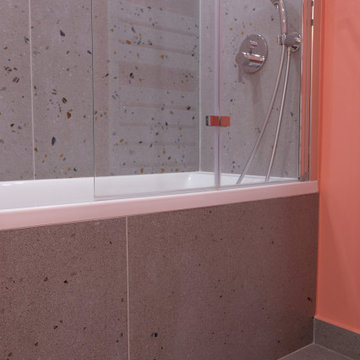
Design ideas for a medium sized contemporary ensuite bathroom in Paris with flat-panel cabinets, white cabinets, an alcove bath, ceramic tiles, pink walls, ceramic flooring, a built-in sink, tiled worktops, multi-coloured floors and multi-coloured worktops.
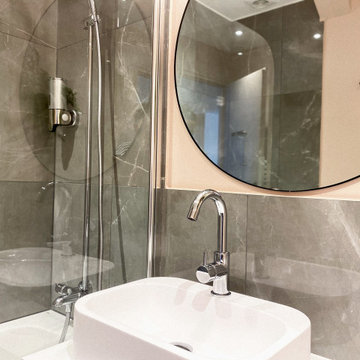
Espace salle de bain d'un appartement de 78m2
Design ideas for a medium sized contemporary ensuite wet room bathroom in Paris with flat-panel cabinets, white cabinets, a submerged bath, grey tiles, ceramic tiles, pink walls, ceramic flooring, a built-in sink, laminate worktops, grey floors, white worktops, a single sink and a floating vanity unit.
Design ideas for a medium sized contemporary ensuite wet room bathroom in Paris with flat-panel cabinets, white cabinets, a submerged bath, grey tiles, ceramic tiles, pink walls, ceramic flooring, a built-in sink, laminate worktops, grey floors, white worktops, a single sink and a floating vanity unit.
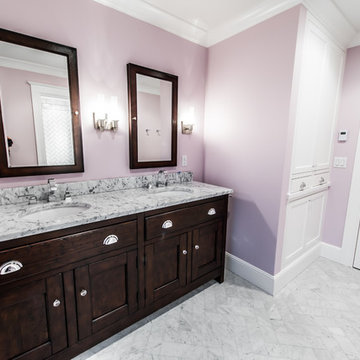
This bathroom used White Carrara marble with two under mount sinks.
This is an example of a medium sized classic ensuite bathroom in Portland with raised-panel cabinets, dark wood cabinets, a corner bath, a walk-in shower, a one-piece toilet, black and white tiles, marble tiles, pink walls, marble flooring, a built-in sink, marble worktops and an open shower.
This is an example of a medium sized classic ensuite bathroom in Portland with raised-panel cabinets, dark wood cabinets, a corner bath, a walk-in shower, a one-piece toilet, black and white tiles, marble tiles, pink walls, marble flooring, a built-in sink, marble worktops and an open shower.
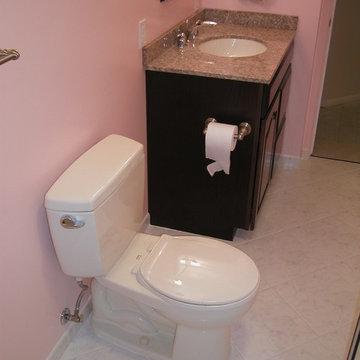
Small contemporary shower room bathroom in Denver with a built-in sink, raised-panel cabinets, dark wood cabinets, granite worktops, an alcove shower, a two-piece toilet, white tiles, ceramic tiles, pink walls and porcelain flooring.
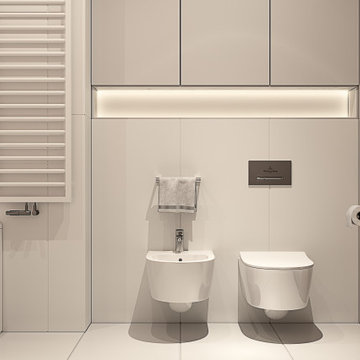
Design ideas for a medium sized contemporary ensuite bathroom in London with a built-in bath, a shower/bath combination, a two-piece toilet, pink tiles, ceramic tiles, pink walls, black worktops, recessed-panel cabinets, black cabinets, ceramic flooring, a built-in sink, wooden worktops, white floors, a shower curtain, a laundry area, a single sink, a built in vanity unit and a coffered ceiling.
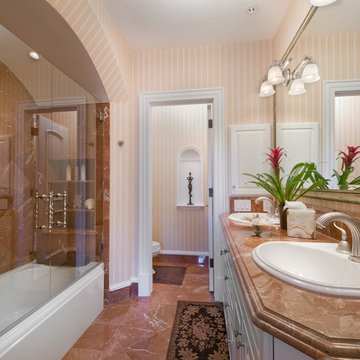
Her Master Bath
Inspiration for a medium sized traditional ensuite bathroom in Denver with raised-panel cabinets, white cabinets, an alcove bath, a shower/bath combination, a one-piece toilet, brown tiles, stone tiles, pink walls, travertine flooring, a built-in sink and granite worktops.
Inspiration for a medium sized traditional ensuite bathroom in Denver with raised-panel cabinets, white cabinets, an alcove bath, a shower/bath combination, a one-piece toilet, brown tiles, stone tiles, pink walls, travertine flooring, a built-in sink and granite worktops.
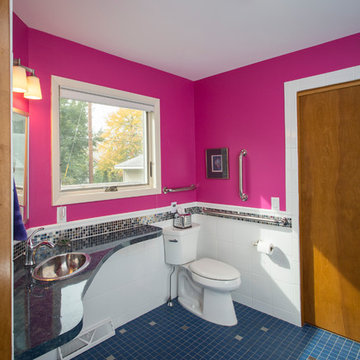
Sutter Photography
New large awning window was installed to increase daylight and to allow homeowner ease of opening it.
Metallic floor tiles light up from exterior lighting at night. This helps the owner see better at night.
The colorful pink paint provides a bright contrast for the homeowner since it gives a sense of height.
Grab bars at the toilet help with accessibility.
The wall-hung sink and hands free faucet/ and soap dispenser all improve the homeowners use of space and independence.
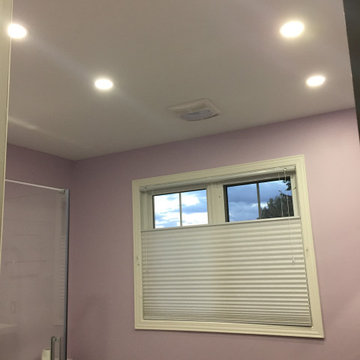
5kLED lighting throughout with an Integrated night light within exhaust fan !
Photo of a medium sized contemporary family bathroom in Ottawa with glass-front cabinets, dark wood cabinets, a corner shower, a one-piece toilet, brown tiles, porcelain tiles, pink walls, porcelain flooring, a built-in sink, engineered stone worktops, brown floors, a hinged door, white worktops, an enclosed toilet, double sinks and a floating vanity unit.
Photo of a medium sized contemporary family bathroom in Ottawa with glass-front cabinets, dark wood cabinets, a corner shower, a one-piece toilet, brown tiles, porcelain tiles, pink walls, porcelain flooring, a built-in sink, engineered stone worktops, brown floors, a hinged door, white worktops, an enclosed toilet, double sinks and a floating vanity unit.
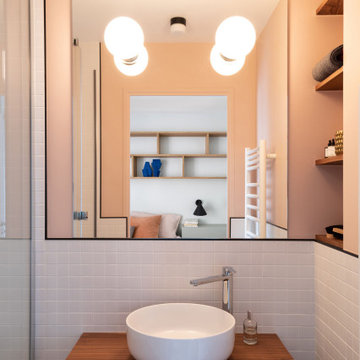
Le moindre espace de l'appartement est utilisé pour créer des rangements ou des niches. Dans des petits espaces comme on en trouve souvent à Paris, la moindre surface se doit d'être optimisée.
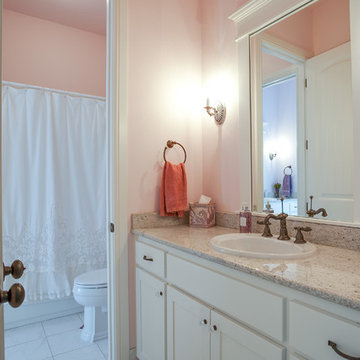
Ariana Miller with ANM Photography. www.anmphoto.com
Photo of a small rural family bathroom in Dallas with raised-panel cabinets, white cabinets, a shower/bath combination, ceramic tiles, pink walls, ceramic flooring, a built-in sink and granite worktops.
Photo of a small rural family bathroom in Dallas with raised-panel cabinets, white cabinets, a shower/bath combination, ceramic tiles, pink walls, ceramic flooring, a built-in sink and granite worktops.
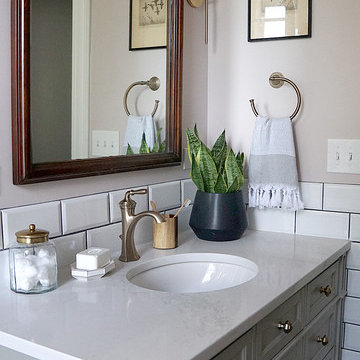
Tile on the walls is a great solution for a kids bathroom!
Photo of a medium sized contemporary family bathroom in DC Metro with recessed-panel cabinets, grey cabinets, an alcove bath, a shower/bath combination, a two-piece toilet, white tiles, ceramic tiles, pink walls, ceramic flooring, a built-in sink, solid surface worktops, grey floors, a shower curtain and white worktops.
Photo of a medium sized contemporary family bathroom in DC Metro with recessed-panel cabinets, grey cabinets, an alcove bath, a shower/bath combination, a two-piece toilet, white tiles, ceramic tiles, pink walls, ceramic flooring, a built-in sink, solid surface worktops, grey floors, a shower curtain and white worktops.
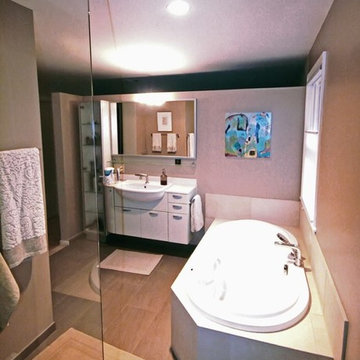
Photo of a large modern ensuite bathroom in Bridgeport with a built-in sink, flat-panel cabinets, white cabinets, marble worktops, a built-in bath, an alcove shower, beige tiles, stone tiles, pink walls and ceramic flooring.
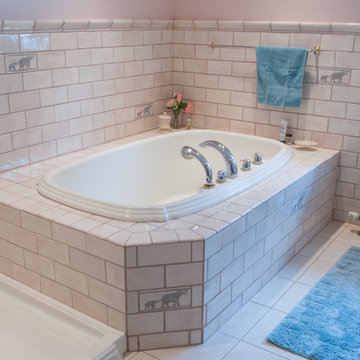
This is an example of a contemporary ensuite bathroom in Other with white cabinets, a built-in bath, a corner shower, ceramic flooring, raised-panel cabinets, white tiles, ceramic tiles, pink walls, a built-in sink and tiled worktops.
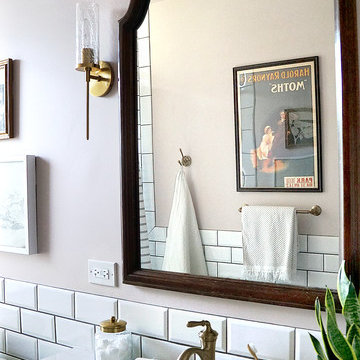
Going the extra mile to source antique pieces really pays off.
Medium sized contemporary family bathroom in DC Metro with recessed-panel cabinets, grey cabinets, an alcove bath, a shower/bath combination, a two-piece toilet, white tiles, ceramic tiles, pink walls, ceramic flooring, a built-in sink, solid surface worktops, grey floors, a shower curtain and white worktops.
Medium sized contemporary family bathroom in DC Metro with recessed-panel cabinets, grey cabinets, an alcove bath, a shower/bath combination, a two-piece toilet, white tiles, ceramic tiles, pink walls, ceramic flooring, a built-in sink, solid surface worktops, grey floors, a shower curtain and white worktops.
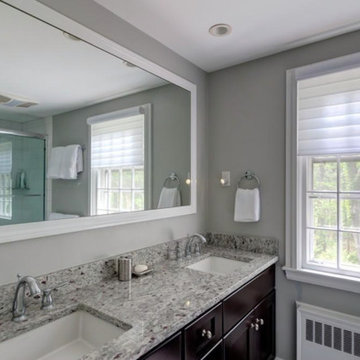
http://47draperroad.com
This thoughtfully renovated Colonial is prominently situated in Claypit Hill, one of Wayland's most sought after neighborhoods. The designer Chef's kitchen and breakfast area open to a large family room that captures picturesque views from its large bay window and French doors. The formal living room with a fireplace and elegant dining room are ideal for entertaining. A fabulous home office with views to the backyard is designed to provide privacy. A paneled study with a fireplace is tucked away as you enter the foyer. In addition, a second home office is designed to provide privacy. The new cathedral ceiling in the master suite with a fireplace has an abundance of architectural windows and is equipped with a tremendous dressing room and new modern marble bathroom. The extensive private grounds covering over an acre are adorned with a brick walkway, wood deck and hot tub.
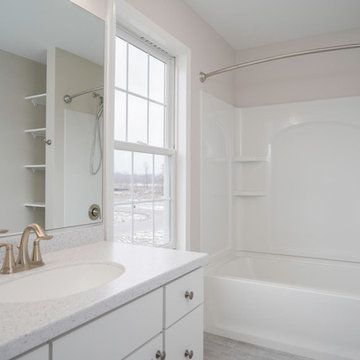
Drew Zinck
Design ideas for a large traditional family bathroom in Other with flat-panel cabinets, white cabinets, an alcove bath, a shower/bath combination, a one-piece toilet, beige tiles, ceramic tiles, pink walls, ceramic flooring, a built-in sink, solid surface worktops, beige floors, a shower curtain and beige worktops.
Design ideas for a large traditional family bathroom in Other with flat-panel cabinets, white cabinets, an alcove bath, a shower/bath combination, a one-piece toilet, beige tiles, ceramic tiles, pink walls, ceramic flooring, a built-in sink, solid surface worktops, beige floors, a shower curtain and beige worktops.
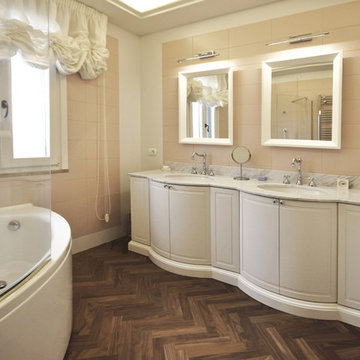
Un arredamento Classico Contemporaneo è stata la scelta di stile di un Progetto d’Interni di un Attico a Perugia in occasione del quale si è creata una sfida sul Design molto stimolante. Quando ho conosciuto la committenza la richiesta è stata forte e chiara: vorremmo una casa in stile classico!
Parlavamo di un splendido attico in un condominio di pregio degli anni ’80 che avremmo ristrutturato completamente, perciò la mia prima preoccupazione è stata quella di riuscire a rispettare i desideri estetici dei nuovi proprietari, ma tenendo conto di due aspetti importanti: ok il classico, ma siamo in un condominio moderno e siamo nel 2015!
Ecco che in questa Ristrutturazione e Progetto di Arredamento d’Interni è nato lo sforzo di trovare un compromesso stilistico che restituisse come risultato una casa dalle atmosfere e dai sapori di un eleganza classica, ma che allo stesso tempo avesse una freschezza formale moderna, e contemporanea, una casa che raccontasse qualcosa dei nostri tempi, e non dei tempi passati.
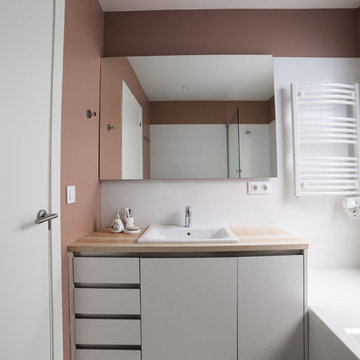
MADE Architecture & Interior Design
Medium sized scandinavian ensuite bathroom in Barcelona with freestanding cabinets, white cabinets, an alcove bath, a wall mounted toilet, multi-coloured tiles, ceramic tiles, pink walls, porcelain flooring, a built-in sink, wooden worktops and multi-coloured floors.
Medium sized scandinavian ensuite bathroom in Barcelona with freestanding cabinets, white cabinets, an alcove bath, a wall mounted toilet, multi-coloured tiles, ceramic tiles, pink walls, porcelain flooring, a built-in sink, wooden worktops and multi-coloured floors.
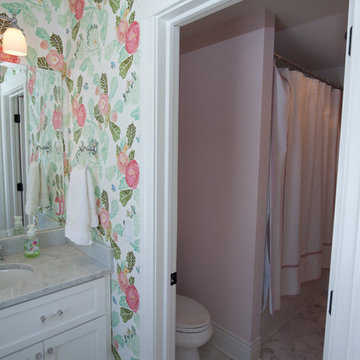
This beautiful separate vanity space within the princess suite opens up to a vaulted en suite bath. The floral wallpaper really adds excitement around the white and crystal vanity!
Architect: Meyer Design
Builder: Lakewest Custom Homes
Bathroom with Pink Walls and a Built-In Sink Ideas and Designs
8

 Shelves and shelving units, like ladder shelves, will give you extra space without taking up too much floor space. Also look for wire, wicker or fabric baskets, large and small, to store items under or next to the sink, or even on the wall.
Shelves and shelving units, like ladder shelves, will give you extra space without taking up too much floor space. Also look for wire, wicker or fabric baskets, large and small, to store items under or next to the sink, or even on the wall.  The sink, the mirror, shower and/or bath are the places where you might want the clearest and strongest light. You can use these if you want it to be bright and clear. Otherwise, you might want to look at some soft, ambient lighting in the form of chandeliers, short pendants or wall lamps. You could use accent lighting around your bath in the form to create a tranquil, spa feel, as well.
The sink, the mirror, shower and/or bath are the places where you might want the clearest and strongest light. You can use these if you want it to be bright and clear. Otherwise, you might want to look at some soft, ambient lighting in the form of chandeliers, short pendants or wall lamps. You could use accent lighting around your bath in the form to create a tranquil, spa feel, as well. 