Bathroom with Pink Walls and a Shower Curtain Ideas and Designs
Refine by:
Budget
Sort by:Popular Today
81 - 100 of 278 photos
Item 1 of 3
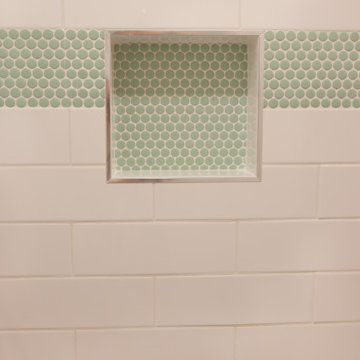
Photo of a medium sized classic family bathroom in Atlanta with freestanding cabinets, grey cabinets, a built-in bath, a shower/bath combination, a two-piece toilet, pink walls, ceramic flooring, a submerged sink, white floors, a shower curtain, grey worktops, double sinks, a freestanding vanity unit and wallpapered walls.
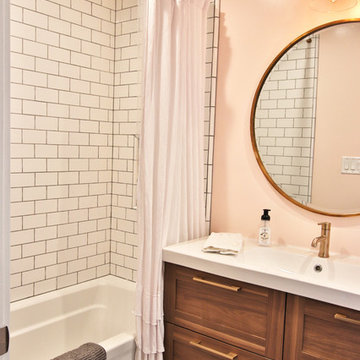
Medium sized contemporary family bathroom in San Francisco with shaker cabinets, brown cabinets, an alcove bath, a shower/bath combination, a two-piece toilet, white tiles, porcelain tiles, pink walls, cement flooring, a submerged sink, engineered stone worktops, black floors, a shower curtain and white worktops.
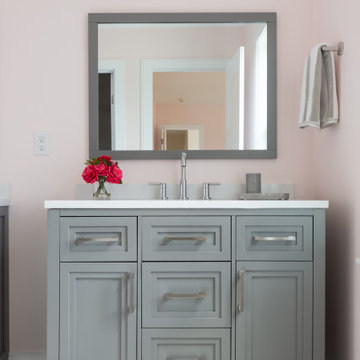
Needham Spec House. Second floor jack and jill tub bathroom: Double gray vanities with quartz counter. Floor and tub wall tiles 12 x 24 porcelain. Crown molding. Trim color Benjamin Moore Chantilly Lace. Wall color and lights provided by BUYER. Photography by Sheryl Kalis. Construction by Veatch Property Development.
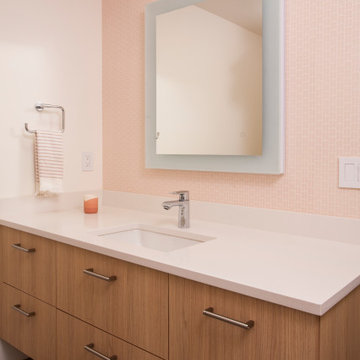
This bathroom was designed for a school aged girl. Lots of drawers with inner roll-outs provides storage for hair accessories, make-up and more. The tub/shower combination with a thermostatic shower pipe/tub filler provides opportunities for bubble baths as well as time efficient showering.
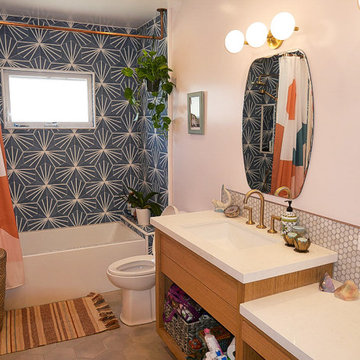
Photo of a medium sized vintage family bathroom in Los Angeles with open cabinets, medium wood cabinets, a built-in bath, a shower/bath combination, a two-piece toilet, grey tiles, glass tiles, pink walls, porcelain flooring, a submerged sink, quartz worktops, grey floors, a shower curtain, a single sink and a built in vanity unit.
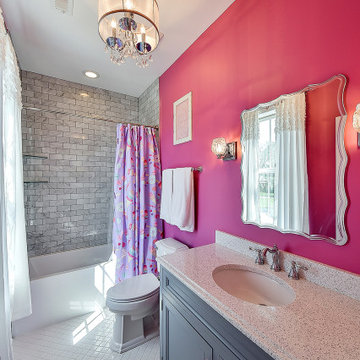
Inspiration for a medium sized classic family bathroom in Chicago with beaded cabinets, grey cabinets, an alcove bath, a shower/bath combination, a two-piece toilet, white tiles, marble tiles, pink walls, porcelain flooring, a submerged sink, engineered stone worktops, white floors, a shower curtain and white worktops.
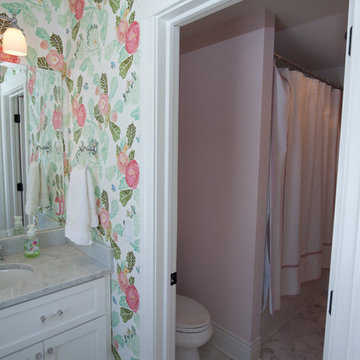
This beautiful separate vanity space within the princess suite opens up to a vaulted en suite bath. The floral wallpaper really adds excitement around the white and crystal vanity!
Architect: Meyer Design
Builder: Lakewest Custom Homes
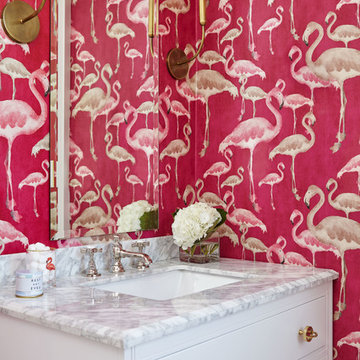
Classic family bathroom in Toronto with freestanding cabinets, white cabinets, an alcove bath, a shower/bath combination, a one-piece toilet, pink walls, mosaic tile flooring, a submerged sink, quartz worktops, white floors and a shower curtain.
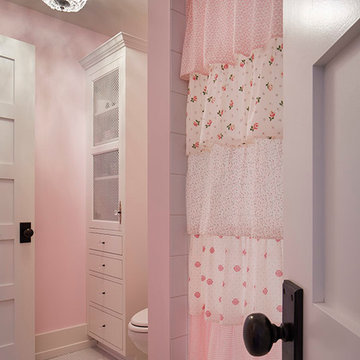
Martha O'Hara Interiors, Interior Design & Photo Styling | Corey Gaffer, Photography
Please Note: All “related,” “similar,” and “sponsored” products tagged or listed by Houzz are not actual products pictured. They have not been approved by Martha O’Hara Interiors nor any of the professionals credited. For information about our work, please contact design@oharainteriors.com.
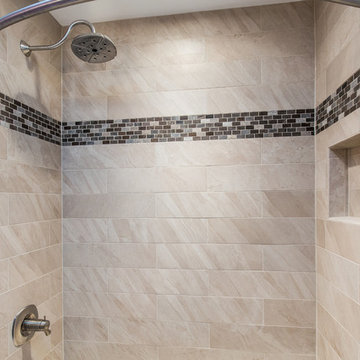
Visit Our State Of The Art Showrooms!
New Fairfax Location:
3891 Pickett Road #001
Fairfax, VA 22031
Leesburg Location:
12 Sycolin Rd SE,
Leesburg, VA 20175
Renee Alexander Photography
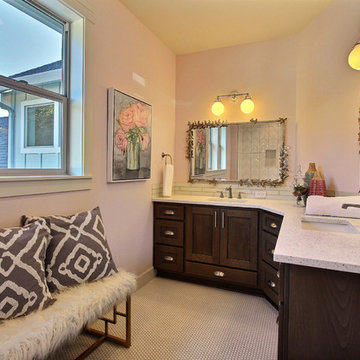
Paint by Sherwin Williams
Body Color - City Loft - SW 7631
Trim Color - Custom Color - SW 8975/3535
Master Suite & Guest Bath - Site White - SW 7070
Girls' Rooms & Bath - White Beet - SW 6287
Exposed Beams & Banister Stain - Banister Beige - SW 3128-B
Wall & Floor Tile by Macadam Floor & Design
Counter Backsplash by Bedrosians Tile & Stone
Backsplash Product Verve Cloud Nine
Shower Niche & Bathroom Floor Tile by Florida Tile
Shower Niche & Bathroom Floor Product MosaicArt Epic in Glossy White Penny Round
Shower Wall Tile by Emser Tile
Shower Wall Product Vertigo in White Chevron
Windows by Milgard Windows & Doors
Window Product Style Line® Series
Window Supplier Troyco - Window & Door
Window Treatments by Budget Blinds
Lighting by Destination Lighting
Fixtures by Crystorama Lighting
Interior Design by Tiffany Home Design
Custom Cabinetry & Storage by Northwood Cabinets
Customized & Built by Cascade West Development
Photography by ExposioHDR Portland
Original Plans by Alan Mascord Design Associates
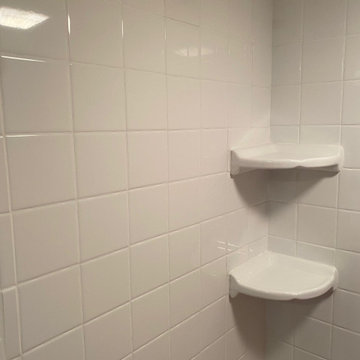
JOIST REPAIR AND TUB SURROUND REPAIR/REPLACEMENT.
Photo of a small traditional ensuite bathroom in Milwaukee with raised-panel cabinets, a built-in bath, a walk-in shower, a one-piece toilet, grey tiles, ceramic tiles, pink walls, cement flooring, a built-in sink, tiled worktops, multi-coloured floors, a shower curtain, pink worktops, a single sink and a built in vanity unit.
Photo of a small traditional ensuite bathroom in Milwaukee with raised-panel cabinets, a built-in bath, a walk-in shower, a one-piece toilet, grey tiles, ceramic tiles, pink walls, cement flooring, a built-in sink, tiled worktops, multi-coloured floors, a shower curtain, pink worktops, a single sink and a built in vanity unit.
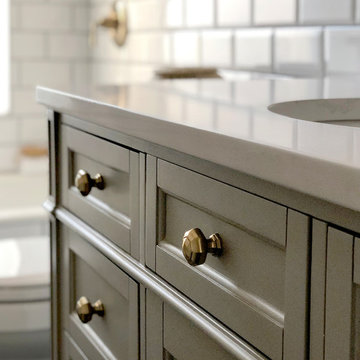
Modern vanity with sophisticated brass hardware complimented the overall vibe of the bathroom.
Design ideas for a medium sized contemporary family bathroom in DC Metro with recessed-panel cabinets, grey cabinets, an alcove bath, a shower/bath combination, a two-piece toilet, white tiles, ceramic tiles, pink walls, ceramic flooring, a built-in sink, solid surface worktops, grey floors, a shower curtain and white worktops.
Design ideas for a medium sized contemporary family bathroom in DC Metro with recessed-panel cabinets, grey cabinets, an alcove bath, a shower/bath combination, a two-piece toilet, white tiles, ceramic tiles, pink walls, ceramic flooring, a built-in sink, solid surface worktops, grey floors, a shower curtain and white worktops.
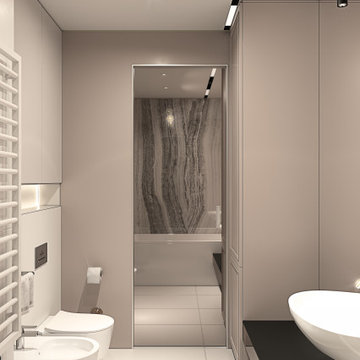
Photo of a medium sized contemporary ensuite bathroom in London with a built-in bath, a shower/bath combination, a two-piece toilet, pink tiles, ceramic tiles, pink walls, black worktops, recessed-panel cabinets, black cabinets, ceramic flooring, a built-in sink, wooden worktops, white floors, a shower curtain, a laundry area, a single sink, a built in vanity unit and a coffered ceiling.
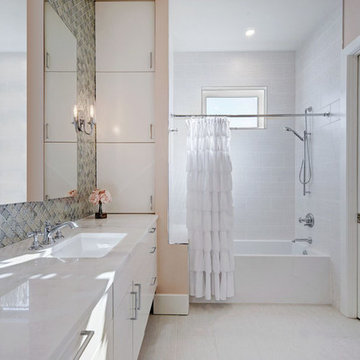
Twist Tours
This is an example of a large traditional family bathroom in Austin with flat-panel cabinets, white cabinets, an alcove bath, a shower/bath combination, white tiles, porcelain tiles, pink walls, porcelain flooring, a submerged sink, engineered stone worktops, white floors and a shower curtain.
This is an example of a large traditional family bathroom in Austin with flat-panel cabinets, white cabinets, an alcove bath, a shower/bath combination, white tiles, porcelain tiles, pink walls, porcelain flooring, a submerged sink, engineered stone worktops, white floors and a shower curtain.
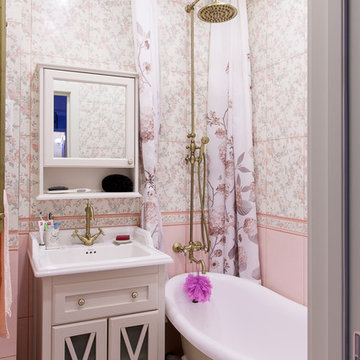
Design ideas for a small classic ensuite bathroom in Moscow with a claw-foot bath, pink tiles, glass-front cabinets, white cabinets, a shower/bath combination, pink walls, a console sink and a shower curtain.
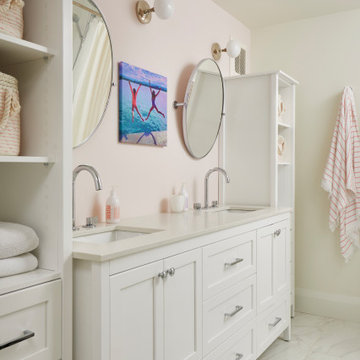
Perched above High Park, this family home is a crisp and clean breath of fresh air! Lovingly designed by the homeowner to evoke a warm and inviting country feel, the interior of this home required a full renovation from the basement right up to the third floor with rooftop deck. Upon arriving, you are greeted with a generous entry and elegant dining space, complemented by a sitting area, wrapped in a bay window.
Central to the success of this home is a welcoming oak/white kitchen and living space facing the backyard. The windows across the back of the house shower the main floor in daylight, while the use of oak beams adds to the impact. Throughout the house, floor to ceiling millwork serves to keep all spaces open and enhance flow from one room to another.
The use of clever millwork continues on the second floor with the highly functional laundry room and customized closets for the children’s bedrooms. The third floor includes extensive millwork, a wood-clad master bedroom wall and an elegant ensuite. A walk out rooftop deck overlooking the backyard and canopy of trees complements the space. Design elements include the use of white, black, wood and warm metals. Brass accents are used on the interior, while a copper eaves serves to elevate the exterior finishes.
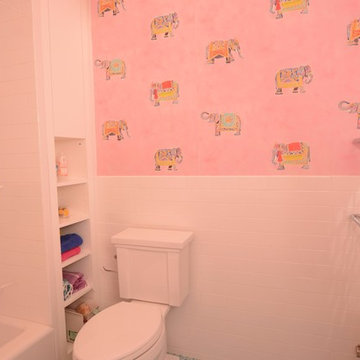
Inspiration for a medium sized vintage family bathroom in New York with open cabinets, white cabinets, an alcove bath, a shower/bath combination, a two-piece toilet, white tiles, metro tiles, pink walls, mosaic tile flooring, a trough sink, blue floors and a shower curtain.
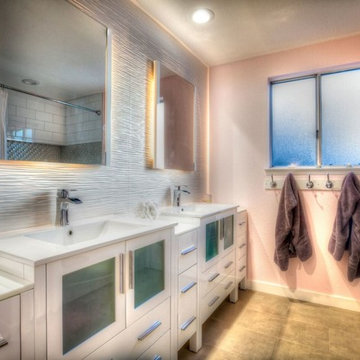
Design ideas for a medium sized modern ensuite bathroom in San Francisco with glass-front cabinets, white cabinets, an alcove bath, a shower/bath combination, grey tiles, ceramic tiles, pink walls, concrete flooring, an integrated sink, engineered stone worktops, grey floors, a shower curtain and white worktops.
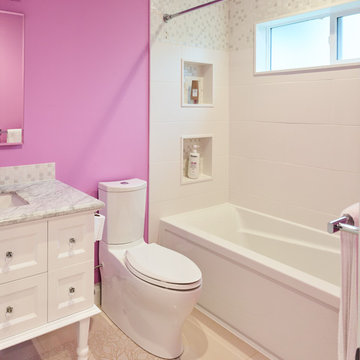
My House Design/Build Team | www.myhousedesignbuild.com | 604-694-6873 | Martin Knowles Photography -----
A Garden Party theme was created for the daughter, including crystal chandeliers, and a picket fence headboard wall and loft guard-rail. We topped it all off with a custom painted wall mural and light up flowers to accessorize. And, of course… pink!
Bathroom with Pink Walls and a Shower Curtain Ideas and Designs
5

 Shelves and shelving units, like ladder shelves, will give you extra space without taking up too much floor space. Also look for wire, wicker or fabric baskets, large and small, to store items under or next to the sink, or even on the wall.
Shelves and shelving units, like ladder shelves, will give you extra space without taking up too much floor space. Also look for wire, wicker or fabric baskets, large and small, to store items under or next to the sink, or even on the wall.  The sink, the mirror, shower and/or bath are the places where you might want the clearest and strongest light. You can use these if you want it to be bright and clear. Otherwise, you might want to look at some soft, ambient lighting in the form of chandeliers, short pendants or wall lamps. You could use accent lighting around your bath in the form to create a tranquil, spa feel, as well.
The sink, the mirror, shower and/or bath are the places where you might want the clearest and strongest light. You can use these if you want it to be bright and clear. Otherwise, you might want to look at some soft, ambient lighting in the form of chandeliers, short pendants or wall lamps. You could use accent lighting around your bath in the form to create a tranquil, spa feel, as well. 