Bathroom with Pink Walls and Vinyl Flooring Ideas and Designs
Refine by:
Budget
Sort by:Popular Today
21 - 40 of 55 photos
Item 1 of 3
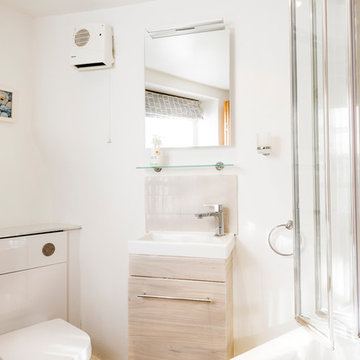
Inspiration for a small shabby-chic style family bathroom in Cornwall with flat-panel cabinets, beige cabinets, a built-in bath, a shower/bath combination, a one-piece toilet, beige tiles, ceramic tiles, pink walls, vinyl flooring, a console sink, beige floors and a hinged door.
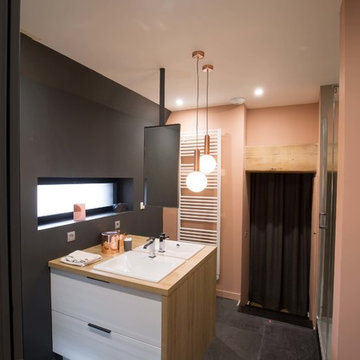
Photos : Emmanuel Daix.
Agencement d'une salle de douche parentale, entre douceur et élégance.
Agence L'ART DU PLAN
This is an example of a large contemporary shower room bathroom in Lille with beaded cabinets, white cabinets, a double shower, grey tiles, pink walls, vinyl flooring, a submerged sink, laminate worktops, grey floors and a hinged door.
This is an example of a large contemporary shower room bathroom in Lille with beaded cabinets, white cabinets, a double shower, grey tiles, pink walls, vinyl flooring, a submerged sink, laminate worktops, grey floors and a hinged door.
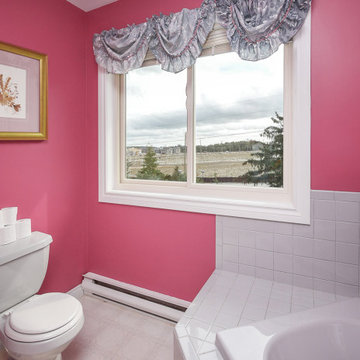
Colorful bathroom with large new sliding window installed. This unique bathroom with large corner spa-like hot tub looks fabulous with this huge new window. New windows are just a phone call away with Renewal by Andersen of San Francisco, serving the whole Bay Area.
. . . . . . . . . .
Start improving your home with new windows and doors -- Contact Us Today! 844-245-2799
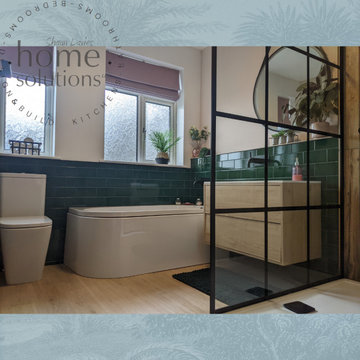
Scandi. walk in shower, curved bath, bathroom wall paper, designer shower, wall hung, green tiles, wood effect tiles, black fittings, shower niche, composite floor, waterproof floor, black shower fittings, wall mounted taps, heated mirror, clever bathroom storage, open storage, black shower screen,
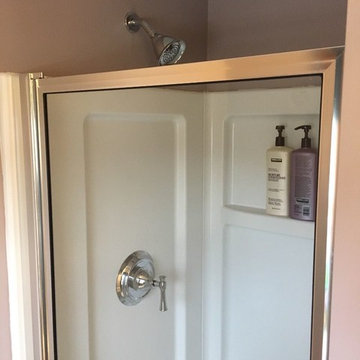
This is an example of a small traditional family bathroom in Cleveland with freestanding cabinets, black cabinets, an alcove shower, a two-piece toilet, pink walls, vinyl flooring, a console sink, marble worktops, beige floors, a hinged door and white worktops.
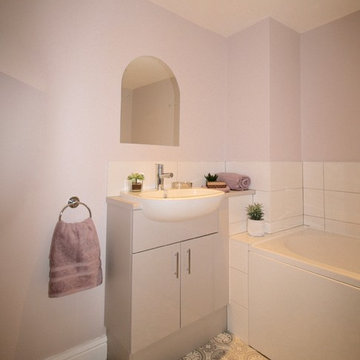
Some customers value functionality over aesthetics particularly my older customers who have concerns about future mobility, and easy to clean was top of the list in the brief for this project. But that doesn’t mean style goes out of the window, this petite bathroom still has style and character.
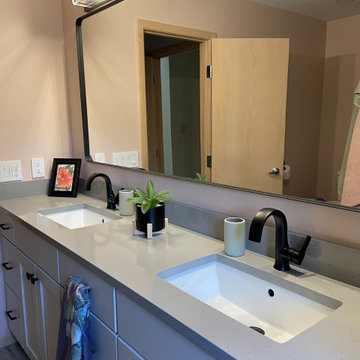
Medium sized ensuite bathroom in Cleveland with recessed-panel cabinets, grey cabinets, pink walls, vinyl flooring, a submerged sink, engineered stone worktops, grey floors, grey worktops, double sinks and a built in vanity unit.
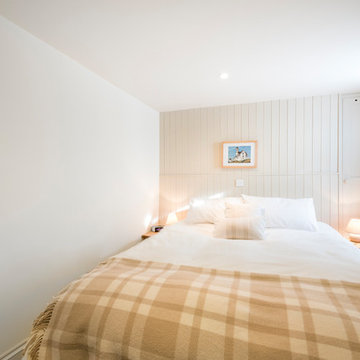
Design ideas for a small shabby-chic style family bathroom in Cornwall with flat-panel cabinets, beige cabinets, a built-in bath, a shower/bath combination, a one-piece toilet, beige tiles, ceramic tiles, pink walls, vinyl flooring, a console sink, beige floors and a hinged door.
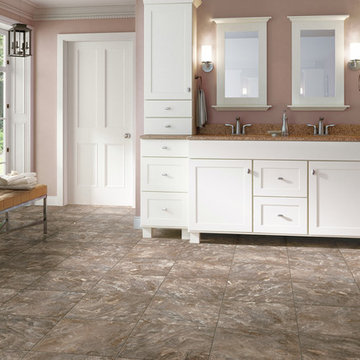
Large traditional ensuite bathroom in Other with shaker cabinets, white cabinets, pink walls, vinyl flooring, a submerged sink, brown floors and brown worktops.
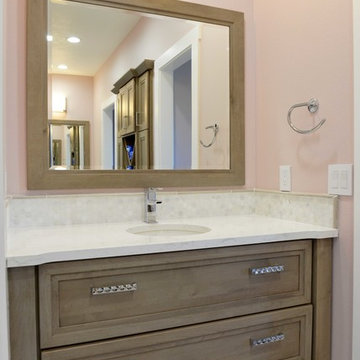
Robb Siverson Photography
Design ideas for a small traditional bathroom in Other with recessed-panel cabinets, light wood cabinets, a one-piece toilet, multi-coloured tiles, stone tiles, pink walls, vinyl flooring, a submerged sink and quartz worktops.
Design ideas for a small traditional bathroom in Other with recessed-panel cabinets, light wood cabinets, a one-piece toilet, multi-coloured tiles, stone tiles, pink walls, vinyl flooring, a submerged sink and quartz worktops.
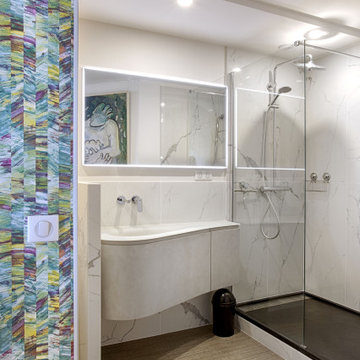
M. P. m’a contactée afin d’avoir des idées de réaménagement de son espace, lors d’une visite conseil. Et chemin faisant, le projet a évolué: il a alors souhaité me confier la restructuration totale de son espace, pour une rénovation en profondeur.
Le souhait: habiter confortablement, créer une vraie chambre, une salle d’eau chic digne d’un hôtel, une cuisine pratique et agréable, et des meubles adaptés sans surcharger. Le tout dans une ambiance fleurie, colorée, qui lui ressemble!
L’étude a donc démarré en réorganisant l’espace: la salle de bain s’est largement agrandie, une vraie chambre séparée de la pièce principale, avec un lit confort +++, et (magie de l’architecture intérieure!) l’espace principal n’a pas été réduit pour autant, il est même beaucoup plus spacieux et confortable!
Tout ceci avec un dressing conséquent, et une belle entrée!
Durant le chantier, nous nous sommes rendus compte que l’isolation du mur extérieur était inefficace, la laine de verre était complètement affaissée suite à un dégat des eaux. Tout a été refait, du sol au plafond, l’appartement en plus d’être tout beau, offre un vrai confort thermique à son propriétaire.
J’ai pris beaucoup de plaisir à travailler sur ce projet, j’espère que vous en aurez tout autant à le découvrir!
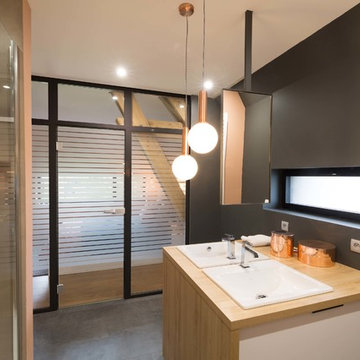
Photos : Emmanuel Daix.
Agencement d'une salle de douche parentale, entre douceur et élégance.
Agence L'ART DU PLAN
Photo of a large contemporary shower room bathroom in Lille with beaded cabinets, white cabinets, a double shower, grey tiles, pink walls, vinyl flooring, a submerged sink, laminate worktops, grey floors and a hinged door.
Photo of a large contemporary shower room bathroom in Lille with beaded cabinets, white cabinets, a double shower, grey tiles, pink walls, vinyl flooring, a submerged sink, laminate worktops, grey floors and a hinged door.
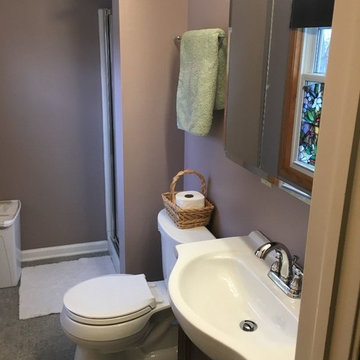
This is an example of a small traditional family bathroom in Cleveland with freestanding cabinets, black cabinets, an alcove shower, a two-piece toilet, pink walls, vinyl flooring, a console sink, marble worktops, beige floors, a hinged door and white worktops.
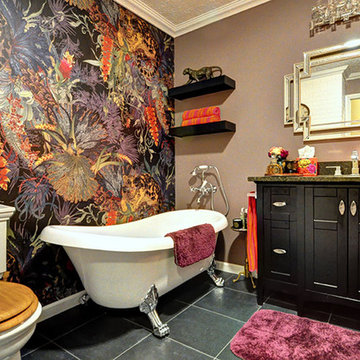
This West Lafayette homeowner loves antiques, a passion she acquired from her beloved mom. Her appreciation for style and elegance, coupled with her vibrant personality are expressed in every inch of this space. Riverside personalized every detail, designing an eye-catching statement wall with a tropical-inspired wallpaper from Glasgow, Scotland and a beautiful Miseno Freestanding Acrylic Soaking Clawfoot Tub. Other features include a polished chrome and beveled vanity light, Uba Tuba square tile granite countertop and Black Engineered Tile flooring.
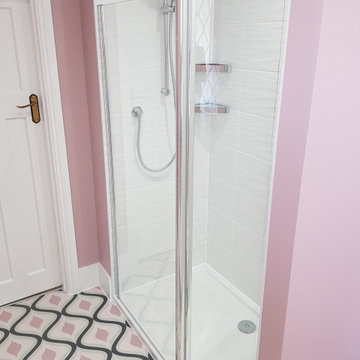
The existing en-suite fittings had to be replaced and refurbished. Custom made flooring and matching wall covering with colour matched paint to the walls compliment the white high gloss fitted vanity units and grey stone resin vanity top
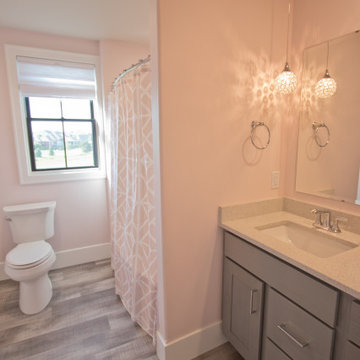
Luxury Vinyl floor from Pergo Extreme series, color: Ballard Oak • Vanity from Aspect: Poplar Castlegate • Countertop
This is an example of a bathroom in Other with grey cabinets, a submerged sink, engineered stone worktops, white worktops, double sinks, a built in vanity unit, a two-piece toilet, pink walls, vinyl flooring and a shower curtain.
This is an example of a bathroom in Other with grey cabinets, a submerged sink, engineered stone worktops, white worktops, double sinks, a built in vanity unit, a two-piece toilet, pink walls, vinyl flooring and a shower curtain.
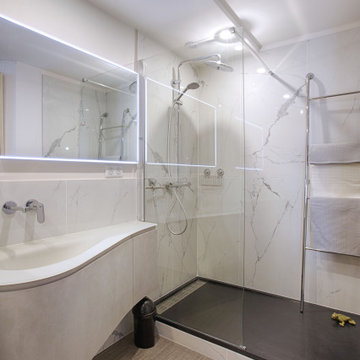
M. P. m’a contactée afin d’avoir des idées de réaménagement de son espace, lors d’une visite conseil. Et chemin faisant, le projet a évolué: il a alors souhaité me confier la restructuration totale de son espace, pour une rénovation en profondeur.
Le souhait: habiter confortablement, créer une vraie chambre, une salle d’eau chic digne d’un hôtel, une cuisine pratique et agréable, et des meubles adaptés sans surcharger. Le tout dans une ambiance fleurie, colorée, qui lui ressemble!
L’étude a donc démarré en réorganisant l’espace: la salle de bain s’est largement agrandie, une vraie chambre séparée de la pièce principale, avec un lit confort +++, et (magie de l’architecture intérieure!) l’espace principal n’a pas été réduit pour autant, il est même beaucoup plus spacieux et confortable!
Tout ceci avec un dressing conséquent, et une belle entrée!
Durant le chantier, nous nous sommes rendus compte que l’isolation du mur extérieur était inefficace, la laine de verre était complètement affaissée suite à un dégat des eaux. Tout a été refait, du sol au plafond, l’appartement en plus d’être tout beau, offre un vrai confort thermique à son propriétaire.
J’ai pris beaucoup de plaisir à travailler sur ce projet, j’espère que vous en aurez tout autant à le découvrir!
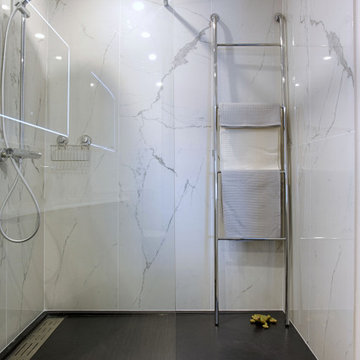
M. P. m’a contactée afin d’avoir des idées de réaménagement de son espace, lors d’une visite conseil. Et chemin faisant, le projet a évolué: il a alors souhaité me confier la restructuration totale de son espace, pour une rénovation en profondeur.
Le souhait: habiter confortablement, créer une vraie chambre, une salle d’eau chic digne d’un hôtel, une cuisine pratique et agréable, et des meubles adaptés sans surcharger. Le tout dans une ambiance fleurie, colorée, qui lui ressemble!
L’étude a donc démarré en réorganisant l’espace: la salle de bain s’est largement agrandie, une vraie chambre séparée de la pièce principale, avec un lit confort +++, et (magie de l’architecture intérieure!) l’espace principal n’a pas été réduit pour autant, il est même beaucoup plus spacieux et confortable!
Tout ceci avec un dressing conséquent, et une belle entrée!
Durant le chantier, nous nous sommes rendus compte que l’isolation du mur extérieur était inefficace, la laine de verre était complètement affaissée suite à un dégat des eaux. Tout a été refait, du sol au plafond, l’appartement en plus d’être tout beau, offre un vrai confort thermique à son propriétaire.
J’ai pris beaucoup de plaisir à travailler sur ce projet, j’espère que vous en aurez tout autant à le découvrir!
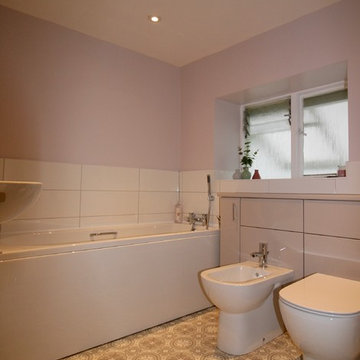
Some customers value functionality over aesthetics particularly my older customers who have concerns about future mobility, and easy to clean was top of the list in the brief for this project. But that doesn’t mean style goes out of the window, this petite bathroom still has style and character.
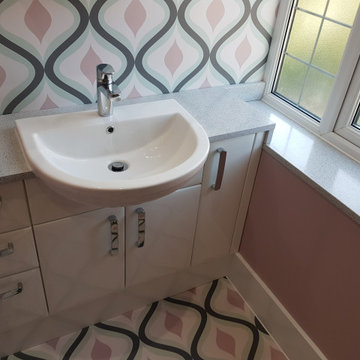
The existing en-suite fittings had to be replaced and refurbished. Custom made flooring and matching wall covering with colour matched paint to the walls compliment the white high gloss fitted vanity units and grey stone resin vanity top which has been run through to form the window sill and upstand.
Bathroom with Pink Walls and Vinyl Flooring Ideas and Designs
2

 Shelves and shelving units, like ladder shelves, will give you extra space without taking up too much floor space. Also look for wire, wicker or fabric baskets, large and small, to store items under or next to the sink, or even on the wall.
Shelves and shelving units, like ladder shelves, will give you extra space without taking up too much floor space. Also look for wire, wicker or fabric baskets, large and small, to store items under or next to the sink, or even on the wall.  The sink, the mirror, shower and/or bath are the places where you might want the clearest and strongest light. You can use these if you want it to be bright and clear. Otherwise, you might want to look at some soft, ambient lighting in the form of chandeliers, short pendants or wall lamps. You could use accent lighting around your bath in the form to create a tranquil, spa feel, as well.
The sink, the mirror, shower and/or bath are the places where you might want the clearest and strongest light. You can use these if you want it to be bright and clear. Otherwise, you might want to look at some soft, ambient lighting in the form of chandeliers, short pendants or wall lamps. You could use accent lighting around your bath in the form to create a tranquil, spa feel, as well. 