Bathroom with Plywood Flooring and a Built In Vanity Unit Ideas and Designs
Refine by:
Budget
Sort by:Popular Today
1 - 20 of 46 photos
Item 1 of 3
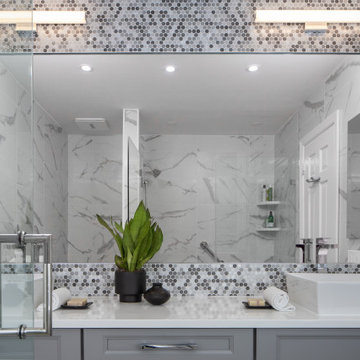
The penny round tiles look as good in a modern bathroom as a vintage one. The mirror creates depth in the room. Square vessel sinks add geometry and interest to the space. Removal of the soffit in the shower created an open and airy aesthetic.
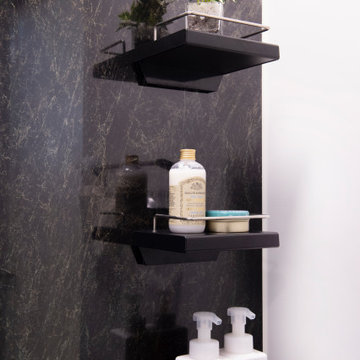
TOTO サザナ HSシリーズ
1618 メーターモジュールサイズを選びました。
【浴室洗面は夫担当でモダンに仕上げました。】
収納はフラッと収納棚にグレードアップ。
打ち合わせ時に新居で使いたいシャンプーボトル類を持参し、どの棚が合うかを夫婦で検討しました。
浴槽 クレイドル浴槽
壁 アースブラック
カウンター ブラック
床 ダークグレー(石目調)
浴槽エプロン ブラック

Inspiration for a large traditional family bathroom in Chicago with raised-panel cabinets, brown cabinets, an alcove shower, a one-piece toilet, brown tiles, slate tiles, beige walls, plywood flooring, a submerged sink, marble worktops, grey floors, a hinged door, brown worktops, feature lighting, a single sink, a built in vanity unit, a wallpapered ceiling and wallpapered walls.
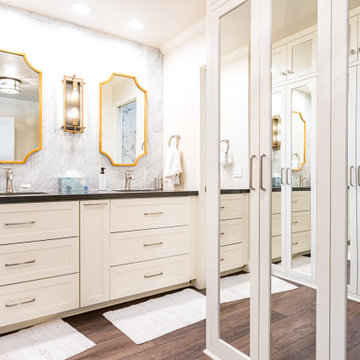
Large modern ensuite bathroom in Orange County with recessed-panel cabinets, white cabinets, an alcove shower, a one-piece toilet, white tiles, marble tiles, white walls, a built-in sink, onyx worktops, a hinged door, black worktops, double sinks, a built in vanity unit, panelled walls, plywood flooring and brown floors.
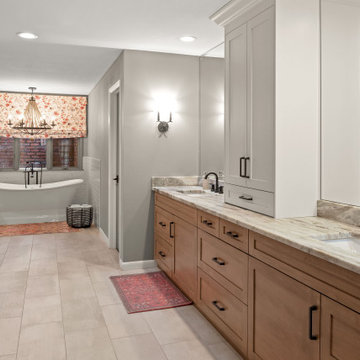
Photo of a large eclectic ensuite bathroom in Tampa with shaker cabinets, light wood cabinets, a freestanding bath, a one-piece toilet, grey tiles, porcelain tiles, grey walls, plywood flooring, a submerged sink, granite worktops, grey floors, an open shower, multi-coloured worktops, a shower bench, double sinks, a built in vanity unit and a built-in shower.
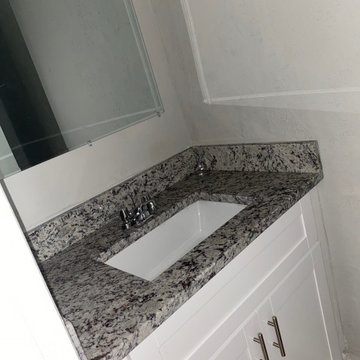
Luna Pearl, Contact us today for Unique Elegance & your free estimate! Installation included.
Photo of a medium sized modern bathroom in Atlanta with a built in vanity unit, grey cabinets, white tiles, white walls, plywood flooring, a built-in sink, granite worktops, brown floors, grey worktops and a single sink.
Photo of a medium sized modern bathroom in Atlanta with a built in vanity unit, grey cabinets, white tiles, white walls, plywood flooring, a built-in sink, granite worktops, brown floors, grey worktops and a single sink.
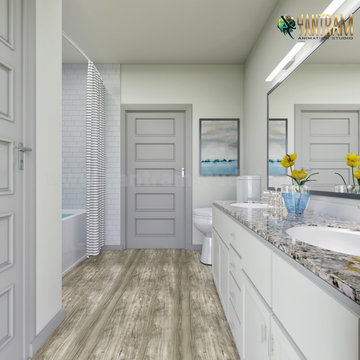
interior designers gives you ideas to decorate your classic bathroom with the specialty of interior modeling of white accessories, tile floors,bath tub with curtains enclose , shower, sink,mirror,led lights on the mirror, flower pot on vanity.
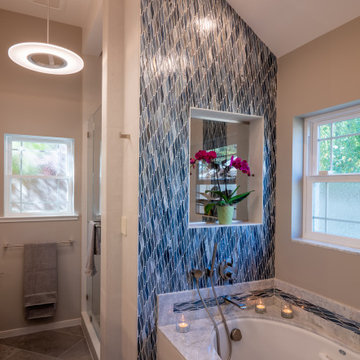
Large traditional ensuite bathroom in San Francisco with shaker cabinets, brown cabinets, an alcove bath, an alcove shower, mosaic tiles, beige walls, plywood flooring, engineered stone worktops, brown floors, a hinged door, grey worktops, double sinks, a built in vanity unit and blue tiles.
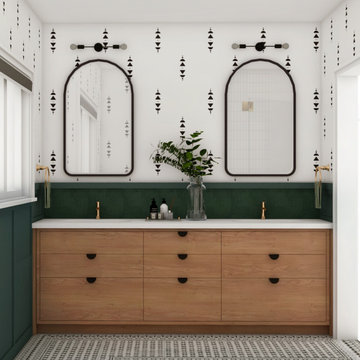
This is an example of a modern ensuite bathroom in Toronto with flat-panel cabinets, medium wood cabinets, a corner shower, a one-piece toilet, green tiles, porcelain tiles, plywood flooring, a submerged sink, engineered stone worktops, a hinged door, white worktops, double sinks, a built in vanity unit and wallpapered walls.
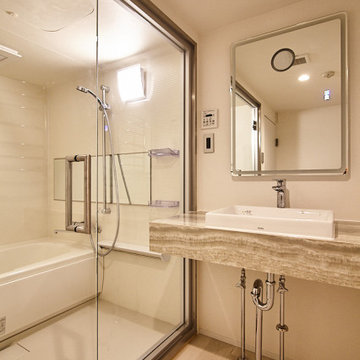
This is an example of a medium sized contemporary ensuite wet room bathroom in Tokyo with plywood flooring, beige floors, a wallpapered ceiling, wallpapered walls, white cabinets, a corner bath, white walls, a vessel sink, marble worktops, a hinged door, beige worktops, a single sink and a built in vanity unit.
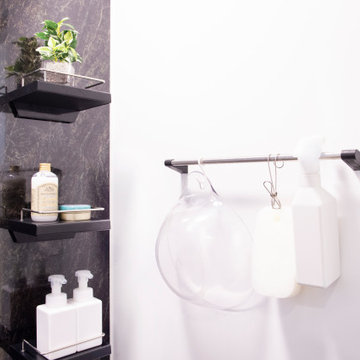
TOTO サザナ HSシリーズ
1618 メーターモジュールサイズを選びました。
【浴室洗面は夫担当でモダンに仕上げました。】
タオル掛けは差額なしだったのでブラックをセレクト。
タオル掛けの両端部分がブラックになってるという細かいこだわり…w^^
洗面器はクリアを選んで存在感を減らしました。
洗剤やスポンジも白系を選んで壁になじませてます。
全て吊るす収納で床置き0!掃除もラクで、いや~なカビやヌルヌルもありません。
アクセントパネル アースブラック
周辺パネル プリエホワイト
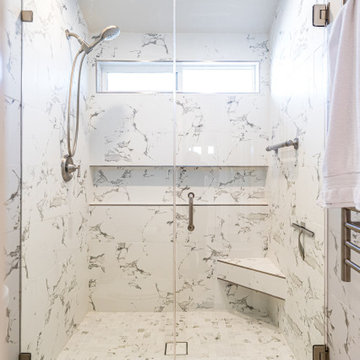
Inspiration for a large modern ensuite bathroom in Orange County with recessed-panel cabinets, white cabinets, an alcove shower, a one-piece toilet, white tiles, marble tiles, white walls, plywood flooring, a built-in sink, onyx worktops, brown floors, a hinged door, black worktops, a shower bench, double sinks, a built in vanity unit and panelled walls.
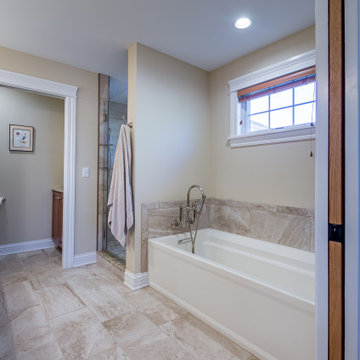
Design ideas for a large traditional family bathroom in Chicago with beaded cabinets, brown cabinets, a built-in bath, a shower/bath combination, a one-piece toilet, multi-coloured tiles, slate tiles, beige walls, plywood flooring, a submerged sink, marble worktops, grey floors, an open shower, brown worktops, feature lighting, a single sink, a built in vanity unit, a wallpapered ceiling and wallpapered walls.
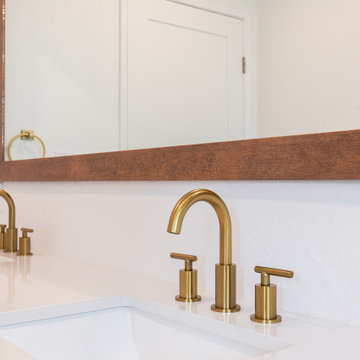
Discover our stunning home remodeling project in Tempe, AZ, brought to you by Bayside Home Improvement LLC. Witness the transformation as we elevate spaces to new heights of elegance and functionality, tailored to meet your unique vision and lifestyle needs. Explore our portfolio for inspiration and imagine the possibilities for your own home transformation in Tempe, Arizona.
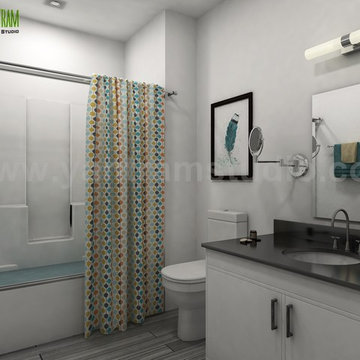
360 Walkthrough Roadside Apartment & Interior Bathroom Design with Mirror Design Modern Furniture Developed by Yantram 3D Exterior Modeling, Dallas, USA
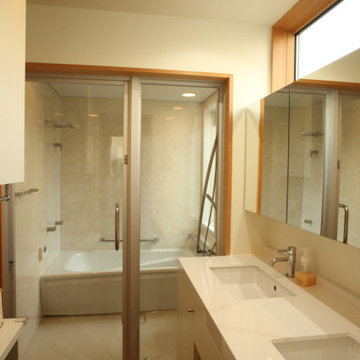
Photo of a medium sized modern bathroom in Other with beaded cabinets, white cabinets, white tiles, plywood flooring, an integrated sink, solid surface worktops, beige floors, white worktops, a built in vanity unit and a wallpapered ceiling.
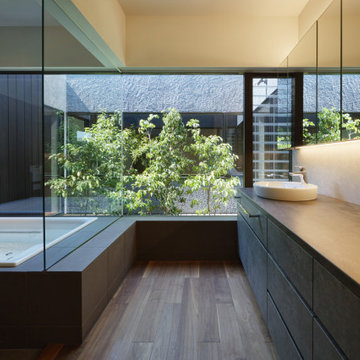
Photo of a large modern wet room bathroom in Other with flat-panel cabinets, grey cabinets, a built-in bath, white walls, plywood flooring, a built-in sink, brown floors, a hinged door, grey worktops, a single sink and a built in vanity unit.
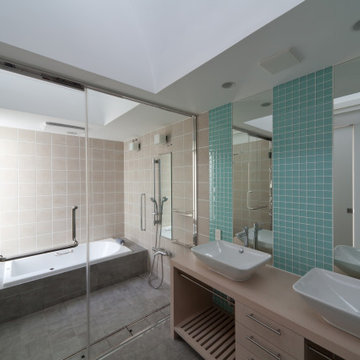
This is an example of a large modern bathroom in Tokyo with freestanding cabinets, light wood cabinets, a one-piece toilet, blue tiles, glass tiles, white walls, plywood flooring, a vessel sink, wooden worktops, beige floors, beige worktops, a built in vanity unit, a timber clad ceiling and tongue and groove walls.
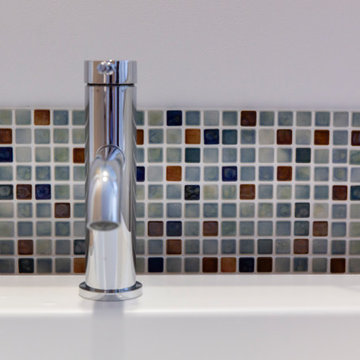
造作の手洗いにモザイクタイルの心地を提案。
バックヤード的な洗面脱衣室だけど
過ごす時間は長い空間。
毎日の暮らしの時間にきちんと寄り添うように
心地よさの提案をインテリアから。
Medium sized bathroom in Other with white cabinets, a one-piece toilet, multi-coloured tiles, mosaic tiles, white walls, plywood flooring, beige floors, beige worktops, a built in vanity unit, a wallpapered ceiling and wallpapered walls.
Medium sized bathroom in Other with white cabinets, a one-piece toilet, multi-coloured tiles, mosaic tiles, white walls, plywood flooring, beige floors, beige worktops, a built in vanity unit, a wallpapered ceiling and wallpapered walls.
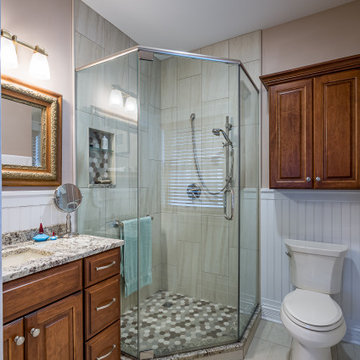
Large traditional family bathroom in Chicago with raised-panel cabinets, brown cabinets, an alcove shower, a one-piece toilet, brown tiles, slate tiles, beige walls, plywood flooring, a submerged sink, marble worktops, grey floors, a hinged door, brown worktops, feature lighting, a single sink, a built in vanity unit, a wallpapered ceiling and wallpapered walls.
Bathroom with Plywood Flooring and a Built In Vanity Unit Ideas and Designs
1

 Shelves and shelving units, like ladder shelves, will give you extra space without taking up too much floor space. Also look for wire, wicker or fabric baskets, large and small, to store items under or next to the sink, or even on the wall.
Shelves and shelving units, like ladder shelves, will give you extra space without taking up too much floor space. Also look for wire, wicker or fabric baskets, large and small, to store items under or next to the sink, or even on the wall.  The sink, the mirror, shower and/or bath are the places where you might want the clearest and strongest light. You can use these if you want it to be bright and clear. Otherwise, you might want to look at some soft, ambient lighting in the form of chandeliers, short pendants or wall lamps. You could use accent lighting around your bath in the form to create a tranquil, spa feel, as well.
The sink, the mirror, shower and/or bath are the places where you might want the clearest and strongest light. You can use these if you want it to be bright and clear. Otherwise, you might want to look at some soft, ambient lighting in the form of chandeliers, short pendants or wall lamps. You could use accent lighting around your bath in the form to create a tranquil, spa feel, as well. 