Bathroom with Plywood Flooring and an Open Shower Ideas and Designs
Refine by:
Budget
Sort by:Popular Today
1 - 20 of 26 photos
Item 1 of 3

After many years of careful consideration and planning, these clients came to us with the goal of restoring this home’s original Victorian charm while also increasing its livability and efficiency. From preserving the original built-in cabinetry and fir flooring, to adding a new dormer for the contemporary master bathroom, careful measures were taken to strike this balance between historic preservation and modern upgrading. Behind the home’s new exterior claddings, meticulously designed to preserve its Victorian aesthetic, the shell was air sealed and fitted with a vented rainscreen to increase energy efficiency and durability. With careful attention paid to the relationship between natural light and finished surfaces, the once dark kitchen was re-imagined into a cheerful space that welcomes morning conversation shared over pots of coffee.
Every inch of this historical home was thoughtfully considered, prompting countless shared discussions between the home owners and ourselves. The stunning result is a testament to their clear vision and the collaborative nature of this project.
Photography by Radley Muller Photography
Design by Deborah Todd Building Design Services
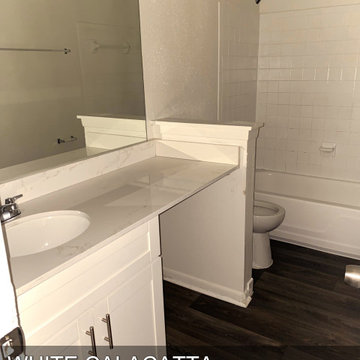
PREMIUM GRANITE AND QUARTZ COUNTERTOPS,
NEW AND INSTALLED. GRANITE STARTING AT $28 sqft
QUARTZ STARTING AT $32 sqft,
Absolutely gorgeous Countertops, your next renovation awaits. Call or email us at (770)635-8914 Email-susy@myquartzsource.com for more info.- Myquartzsource.com
7 SWISHER DR , CARTERSVILLE, GA. ZIPCODE- 30120
INSTAGRAM-@The_Quartz_source
FACEBOOK-@MYQUARTZSOURCE
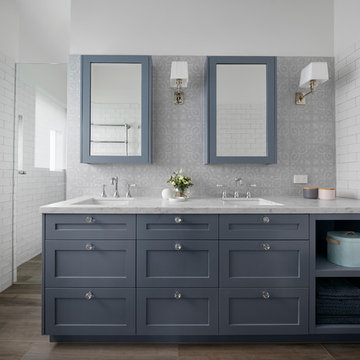
Tom Roe
Design ideas for a medium sized classic shower room bathroom in Melbourne with freestanding cabinets, grey cabinets, a freestanding bath, a corner shower, multi-coloured tiles, metro tiles, white walls, plywood flooring, an integrated sink, marble worktops, brown floors, an open shower and white worktops.
Design ideas for a medium sized classic shower room bathroom in Melbourne with freestanding cabinets, grey cabinets, a freestanding bath, a corner shower, multi-coloured tiles, metro tiles, white walls, plywood flooring, an integrated sink, marble worktops, brown floors, an open shower and white worktops.
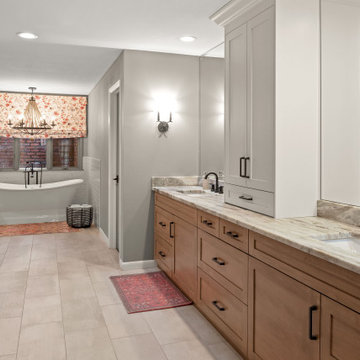
Photo of a large eclectic ensuite bathroom in Tampa with shaker cabinets, light wood cabinets, a freestanding bath, a one-piece toilet, grey tiles, porcelain tiles, grey walls, plywood flooring, a submerged sink, granite worktops, grey floors, an open shower, multi-coloured worktops, a shower bench, double sinks, a built in vanity unit and a built-in shower.
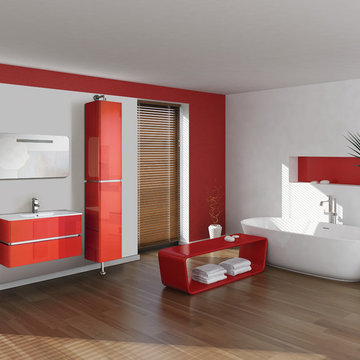
Ever the retro powder room station, Sundance is art deco fused with a festival vibe. Super retro and fun, it’s still a simplistic work of art in terms of outline and finishes. Even with color rush in retro red, its outline is definitively sleek, chic and sophisticated. Doubling as an office vanity, Sundance is a popular choice for bold, yet practical, storage and display solutions with a futuristic concept.
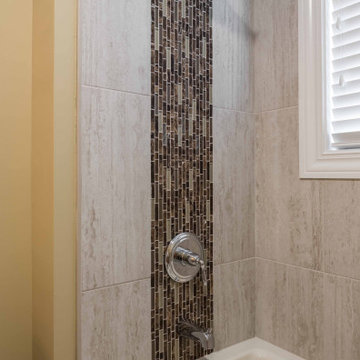
This is an example of a large traditional family bathroom in Chicago with brown cabinets, a built-in bath, a shower/bath combination, a one-piece toilet, slate tiles, beige walls, plywood flooring, a submerged sink, marble worktops, grey floors, an open shower, brown worktops, a single sink, a built in vanity unit, a wallpapered ceiling, wallpapered walls, beaded cabinets, multi-coloured tiles and feature lighting.
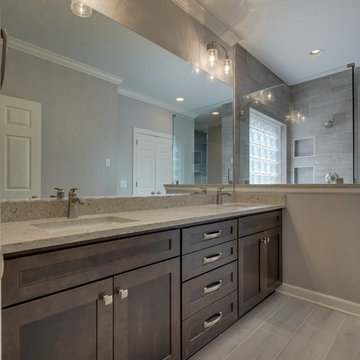
Inspiration for a large contemporary ensuite bathroom in Nashville with shaker cabinets, dark wood cabinets, a two-piece toilet, grey tiles, porcelain tiles, grey walls, plywood flooring, a submerged sink, engineered stone worktops, white floors, an open shower and grey worktops.
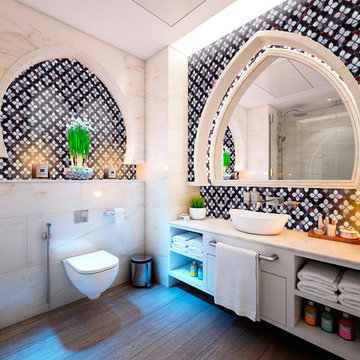
Production of hand-made MOSAIC ARTISTIC TILES that are of artistic quality with a touch of variation in their colour, shade, tone and size. Each product has an intrinsic characteristic that is peculiar to them. A customization of all products by using hand cut pattern with any combination of colours from our classic colour palette.
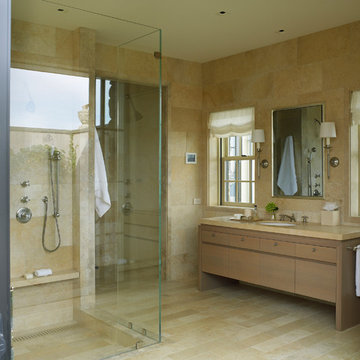
Large farmhouse ensuite bathroom in San Francisco with flat-panel cabinets, brown cabinets, beige tiles, stone slabs, beige walls, plywood flooring, a built-in sink, marble worktops, beige floors, an open shower and brown worktops.
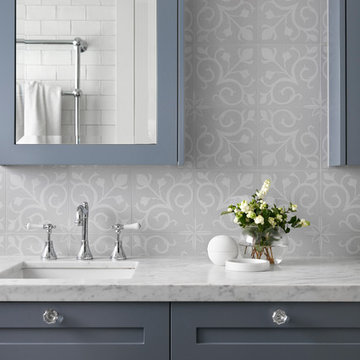
Tom Roe
This is an example of a medium sized classic shower room bathroom in Melbourne with freestanding cabinets, grey cabinets, a freestanding bath, a corner shower, multi-coloured tiles, metro tiles, white walls, plywood flooring, an integrated sink, marble worktops, brown floors, an open shower and white worktops.
This is an example of a medium sized classic shower room bathroom in Melbourne with freestanding cabinets, grey cabinets, a freestanding bath, a corner shower, multi-coloured tiles, metro tiles, white walls, plywood flooring, an integrated sink, marble worktops, brown floors, an open shower and white worktops.
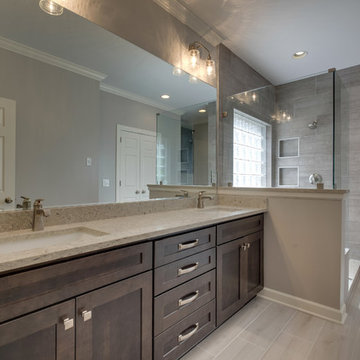
Photo of a large contemporary ensuite bathroom in Nashville with shaker cabinets, dark wood cabinets, a two-piece toilet, grey tiles, porcelain tiles, grey walls, plywood flooring, a submerged sink, engineered stone worktops, white floors, an open shower and grey worktops.
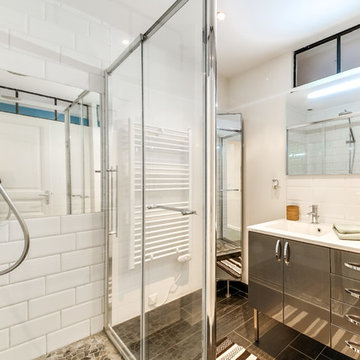
Meero
Design ideas for a medium sized contemporary ensuite bathroom in Bordeaux with flat-panel cabinets, grey cabinets, a walk-in shower, white tiles, ceramic tiles, white walls, plywood flooring, an integrated sink, brown floors and an open shower.
Design ideas for a medium sized contemporary ensuite bathroom in Bordeaux with flat-panel cabinets, grey cabinets, a walk-in shower, white tiles, ceramic tiles, white walls, plywood flooring, an integrated sink, brown floors and an open shower.
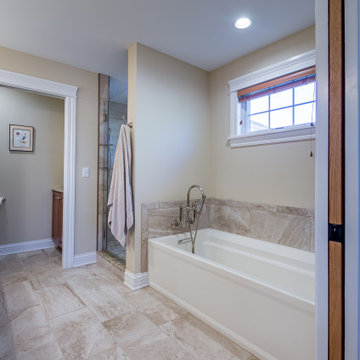
Design ideas for a large traditional family bathroom in Chicago with beaded cabinets, brown cabinets, a built-in bath, a shower/bath combination, a one-piece toilet, multi-coloured tiles, slate tiles, beige walls, plywood flooring, a submerged sink, marble worktops, grey floors, an open shower, brown worktops, feature lighting, a single sink, a built in vanity unit, a wallpapered ceiling and wallpapered walls.
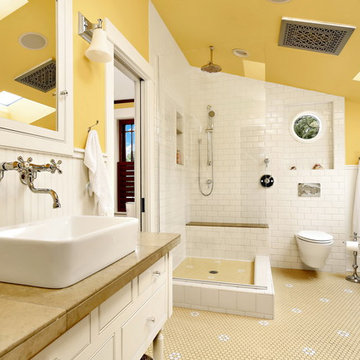
After many years of careful consideration and planning, these clients came to us with the goal of restoring this home’s original Victorian charm while also increasing its livability and efficiency. From preserving the original built-in cabinetry and fir flooring, to adding a new dormer for the contemporary master bathroom, careful measures were taken to strike this balance between historic preservation and modern upgrading. Behind the home’s new exterior claddings, meticulously designed to preserve its Victorian aesthetic, the shell was air sealed and fitted with a vented rainscreen to increase energy efficiency and durability. With careful attention paid to the relationship between natural light and finished surfaces, the once dark kitchen was re-imagined into a cheerful space that welcomes morning conversation shared over pots of coffee.
Every inch of this historical home was thoughtfully considered, prompting countless shared discussions between the home owners and ourselves. The stunning result is a testament to their clear vision and the collaborative nature of this project.
Photography by Radley Muller Photography
Design by Deborah Todd Building Design Services
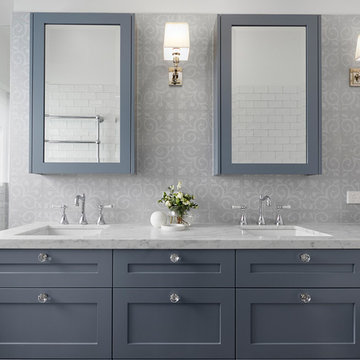
Tom Roe
This is an example of a medium sized classic shower room bathroom in Melbourne with freestanding cabinets, grey cabinets, a freestanding bath, a corner shower, multi-coloured tiles, metro tiles, white walls, plywood flooring, an integrated sink, marble worktops, brown floors, an open shower and white worktops.
This is an example of a medium sized classic shower room bathroom in Melbourne with freestanding cabinets, grey cabinets, a freestanding bath, a corner shower, multi-coloured tiles, metro tiles, white walls, plywood flooring, an integrated sink, marble worktops, brown floors, an open shower and white worktops.
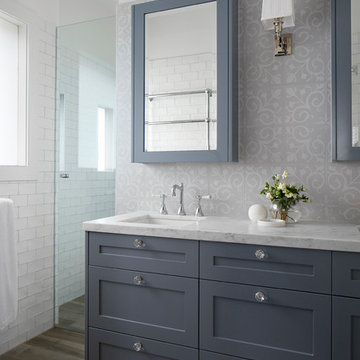
Tom Roe
Photo of a medium sized traditional shower room bathroom in Melbourne with freestanding cabinets, grey cabinets, a freestanding bath, a corner shower, multi-coloured tiles, metro tiles, white walls, plywood flooring, an integrated sink, marble worktops, brown floors, an open shower and white worktops.
Photo of a medium sized traditional shower room bathroom in Melbourne with freestanding cabinets, grey cabinets, a freestanding bath, a corner shower, multi-coloured tiles, metro tiles, white walls, plywood flooring, an integrated sink, marble worktops, brown floors, an open shower and white worktops.
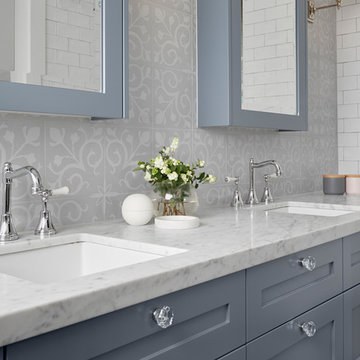
Tom Roe
Inspiration for a medium sized traditional shower room bathroom in Melbourne with freestanding cabinets, grey cabinets, a freestanding bath, a corner shower, multi-coloured tiles, metro tiles, white walls, plywood flooring, an integrated sink, marble worktops, brown floors, an open shower and white worktops.
Inspiration for a medium sized traditional shower room bathroom in Melbourne with freestanding cabinets, grey cabinets, a freestanding bath, a corner shower, multi-coloured tiles, metro tiles, white walls, plywood flooring, an integrated sink, marble worktops, brown floors, an open shower and white worktops.
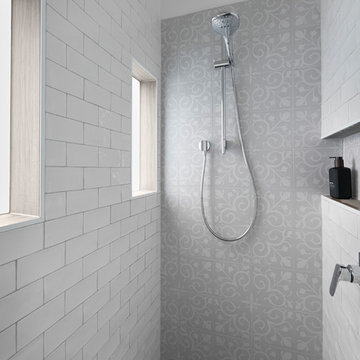
Tom Roe
Photo of a medium sized classic shower room bathroom in Melbourne with freestanding cabinets, grey cabinets, a freestanding bath, a corner shower, multi-coloured tiles, metro tiles, white walls, plywood flooring, an integrated sink, marble worktops, brown floors, an open shower and white worktops.
Photo of a medium sized classic shower room bathroom in Melbourne with freestanding cabinets, grey cabinets, a freestanding bath, a corner shower, multi-coloured tiles, metro tiles, white walls, plywood flooring, an integrated sink, marble worktops, brown floors, an open shower and white worktops.
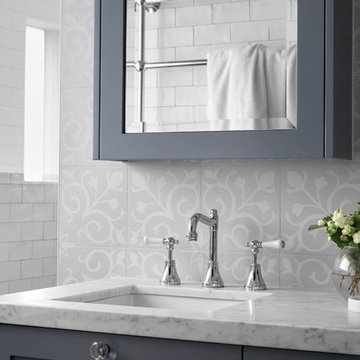
Tom Roe
Medium sized traditional shower room bathroom in Melbourne with freestanding cabinets, grey cabinets, a freestanding bath, a corner shower, multi-coloured tiles, metro tiles, white walls, plywood flooring, an integrated sink, marble worktops, brown floors, an open shower and white worktops.
Medium sized traditional shower room bathroom in Melbourne with freestanding cabinets, grey cabinets, a freestanding bath, a corner shower, multi-coloured tiles, metro tiles, white walls, plywood flooring, an integrated sink, marble worktops, brown floors, an open shower and white worktops.
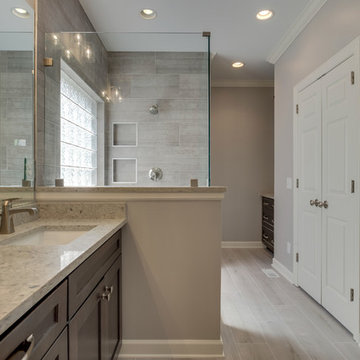
Photo of a large contemporary ensuite bathroom in Nashville with shaker cabinets, dark wood cabinets, a two-piece toilet, grey tiles, porcelain tiles, grey walls, plywood flooring, a submerged sink, engineered stone worktops, white floors, an open shower and grey worktops.
Bathroom with Plywood Flooring and an Open Shower Ideas and Designs
1

 Shelves and shelving units, like ladder shelves, will give you extra space without taking up too much floor space. Also look for wire, wicker or fabric baskets, large and small, to store items under or next to the sink, or even on the wall.
Shelves and shelving units, like ladder shelves, will give you extra space without taking up too much floor space. Also look for wire, wicker or fabric baskets, large and small, to store items under or next to the sink, or even on the wall.  The sink, the mirror, shower and/or bath are the places where you might want the clearest and strongest light. You can use these if you want it to be bright and clear. Otherwise, you might want to look at some soft, ambient lighting in the form of chandeliers, short pendants or wall lamps. You could use accent lighting around your bath in the form to create a tranquil, spa feel, as well.
The sink, the mirror, shower and/or bath are the places where you might want the clearest and strongest light. You can use these if you want it to be bright and clear. Otherwise, you might want to look at some soft, ambient lighting in the form of chandeliers, short pendants or wall lamps. You could use accent lighting around your bath in the form to create a tranquil, spa feel, as well. 