Bathroom with Brown Tiles and Porcelain Flooring Ideas and Designs
Refine by:
Budget
Sort by:Popular Today
1 - 20 of 9,392 photos
Item 1 of 3

Main Bathroom with a double sink
Design ideas for a contemporary family bathroom in Other with flat-panel cabinets, black cabinets, a wall mounted toilet, brown tiles, porcelain tiles, brown walls, porcelain flooring, granite worktops, brown floors, brown worktops, double sinks, a floating vanity unit, an integrated sink and a wall niche.
Design ideas for a contemporary family bathroom in Other with flat-panel cabinets, black cabinets, a wall mounted toilet, brown tiles, porcelain tiles, brown walls, porcelain flooring, granite worktops, brown floors, brown worktops, double sinks, a floating vanity unit, an integrated sink and a wall niche.

Stunning Primary bathroom as part of a new construction
Photo of a large modern ensuite bathroom in Los Angeles with a freestanding bath, a corner shower, brown tiles, wood-effect tiles, porcelain flooring, white floors, a hinged door and a shower bench.
Photo of a large modern ensuite bathroom in Los Angeles with a freestanding bath, a corner shower, brown tiles, wood-effect tiles, porcelain flooring, white floors, a hinged door and a shower bench.
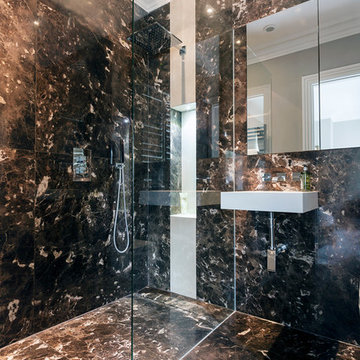
What made this bathroom unique was the darker shades of its bathroom tiling, which looks incredibly beautiful under the sophistication of the bathroom's downlights.

The tub was eliminated in favor of a large walk-in shower featuring double shower heads, multiple shower sprays, a steam unit, two wall-mounted teak seats, a curbless glass enclosure and a minimal infinity drain. Additional floor space in the design allowed us to create a separate water closet. A pocket door replaces a standard door so as not to interfere with either the open shelving next to the vanity or the water closet entrance. We kept the location of the skylight and added a new window for additional light and views to the yard. We responded to the client’s wish for a modern industrial aesthetic by featuring a large metal-clad double vanity and shelving units, wood porcelain wall tile, and a white glass vanity top. Special features include an electric towel warmer, medicine cabinets with integrated lighting, and a heated floor. Industrial style pendants flank the mirrors, completing the symmetry.
Photo: Peter Krupenye

When our client wanted the design of their master bath to honor their Japanese heritage and emulate a Japanese bathing experience, they turned to us. They had very specific needs and ideas they needed help with — including blending Japanese design elements with their traditional Northwest-style home. The shining jewel of the project? An Ofuro soaking tub where the homeowners could relax, contemplate and meditate.
To learn more about this project visit our website:
https://www.neilkelly.com/blog/project_profile/japanese-inspired-spa/
To learn more about Neil Kelly Design Builder, Byron Kellar:
https://www.neilkelly.com/designers/byron_kellar/

http://www.usframelessglassshowerdoor.com/
Inspiration for a medium sized traditional ensuite bathroom in Newark with an alcove shower, a one-piece toilet, white tiles, beige tiles, brown tiles, porcelain tiles, beige walls, porcelain flooring and marble worktops.
Inspiration for a medium sized traditional ensuite bathroom in Newark with an alcove shower, a one-piece toilet, white tiles, beige tiles, brown tiles, porcelain tiles, beige walls, porcelain flooring and marble worktops.
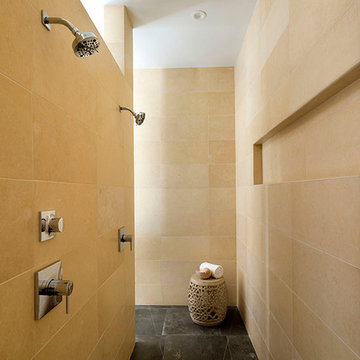
A walk-through shower with multiple shower heads is a must-have in all Master Bathrooms.
This is an example of a medium sized modern ensuite bathroom in San Francisco with flat-panel cabinets, an alcove bath, a built-in shower, brown tiles, stone tiles and porcelain flooring.
This is an example of a medium sized modern ensuite bathroom in San Francisco with flat-panel cabinets, an alcove bath, a built-in shower, brown tiles, stone tiles and porcelain flooring.

This master bathroom has everything you need to get you ready for the day. The beautiful backsplash has a mixture of brown tones that add dimension and texture to the focal wall. The lighting blends well with the other bathroom fixtures and the cabinets provide plenty of storage while demonstrating a simply beautiful style. Brad Knipstein was the photographer.
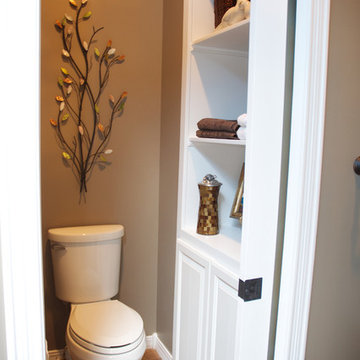
Formerly open to the room, the toilet is now enclosed in a water closet that has a frosted glass pocket door, faux-iron transom, and custom linen closet.
Julie Austin Photography (www.julieaustinphotography.com)

A basement renovation complete with a custom home theater, gym, seating area, full bar, and showcase wine cellar.
Design ideas for a medium sized contemporary shower room bathroom in New York with an integrated sink, an alcove shower, a two-piece toilet, flat-panel cabinets, black cabinets, brown tiles, porcelain tiles, porcelain flooring, solid surface worktops, brown floors, a hinged door and black worktops.
Design ideas for a medium sized contemporary shower room bathroom in New York with an integrated sink, an alcove shower, a two-piece toilet, flat-panel cabinets, black cabinets, brown tiles, porcelain tiles, porcelain flooring, solid surface worktops, brown floors, a hinged door and black worktops.

Modern, updated guest bath with industrial accents. Linear bronze penny tile pairs beautifully will antiqued taupe subway tile for a contemporary look, while the brown, black and white encaustic floor tile adds an eclectic flair. A classic black marble topped vanity and industrial shelving complete this one-of-a-kind space, ready to welcome any guest.
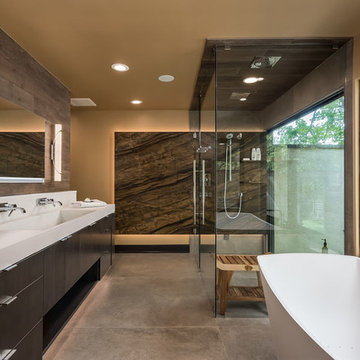
Marshall Evan Photography
Inspiration for a large contemporary ensuite bathroom in Columbus with flat-panel cabinets, dark wood cabinets, a freestanding bath, a built-in shower, brown tiles, beige walls, porcelain flooring, an integrated sink, concrete worktops, a hinged door and grey floors.
Inspiration for a large contemporary ensuite bathroom in Columbus with flat-panel cabinets, dark wood cabinets, a freestanding bath, a built-in shower, brown tiles, beige walls, porcelain flooring, an integrated sink, concrete worktops, a hinged door and grey floors.

This is an example of a medium sized rustic ensuite bathroom in Denver with shaker cabinets, beige cabinets, an alcove shower, brown tiles, porcelain tiles, beige walls, porcelain flooring, a submerged sink, engineered stone worktops, brown floors, a hinged door and brown worktops.
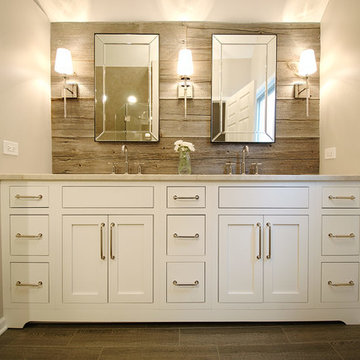
By Thrive Design Group
Design ideas for a medium sized traditional ensuite bathroom in Chicago with freestanding cabinets, white cabinets, a double shower, a one-piece toilet, brown tiles, porcelain tiles, beige walls, porcelain flooring, a submerged sink and quartz worktops.
Design ideas for a medium sized traditional ensuite bathroom in Chicago with freestanding cabinets, white cabinets, a double shower, a one-piece toilet, brown tiles, porcelain tiles, beige walls, porcelain flooring, a submerged sink and quartz worktops.

Large rustic ensuite bathroom in Other with open cabinets, distressed cabinets, a freestanding bath, a walk-in shower, brown tiles, white walls, a built-in sink, an open shower, stone tiles, porcelain flooring, granite worktops and brown floors.

Medium sized rustic ensuite bathroom in Denver with a freestanding bath, a submerged sink, raised-panel cabinets, distressed cabinets, beige tiles, brown tiles, glass tiles, beige walls, porcelain flooring, quartz worktops, beige floors and black worktops.
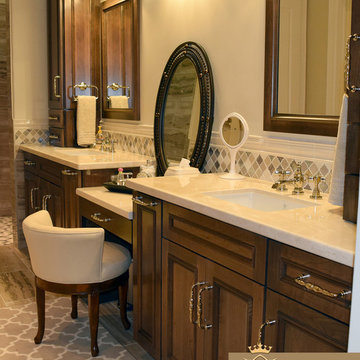
Design ideas for a large traditional ensuite bathroom in Houston with raised-panel cabinets, dark wood cabinets, a freestanding bath, a two-piece toilet, beige tiles, brown tiles, grey tiles, white tiles, porcelain tiles, beige walls, porcelain flooring, a submerged sink and marble worktops.
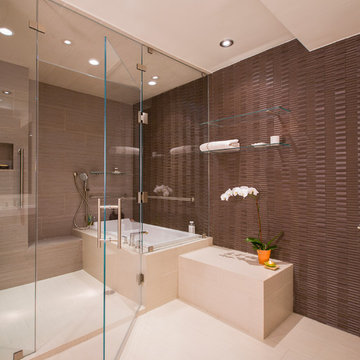
The large bathtub/shower enclosure is also a steam bath; it's a room meant to get wet!
On the dry side of the room, the custom cabinetry and toilet accommodate all the needs of a modern bathroom.
Photography: Geoffrey Hodgdon

Large modern ensuite bathroom in Houston with flat-panel cabinets, an alcove bath, an alcove shower, beige tiles, brown tiles, white walls, a submerged sink, quartz worktops, porcelain flooring and beige floors.

Nest Designs created the floor-plan for this master bathroom, designed the floating vanities and selected all the finish materials for this space. The passage between the two vanities leads to the toilet on the left (behind the closed door) and the master shower on the right (not pictured). Just beyond those walls is the entrance to the master closet.
The wall mounted, custom designed vanities allowed us to use LED tape on the bottom of the cabinets. The homeowner can leave the LED lights on in the evening for use as a night light to guide the way through the bathroom. My client asked for lighted mirrors and I sourced out the Electric Mirrors for this project. I think these mirrors are the perfect size and look for the space. 12x24 Zera tile was used on the floor. We used TECH cable lighting overhead, quartz counter-tops, top mounted sinks, Brizo faucets and brushed nickel drawer pulls. This bathroom has great flow from one area into another.
Photo by Bealer Photographic Arts.
Bathroom with Brown Tiles and Porcelain Flooring Ideas and Designs
1

 Shelves and shelving units, like ladder shelves, will give you extra space without taking up too much floor space. Also look for wire, wicker or fabric baskets, large and small, to store items under or next to the sink, or even on the wall.
Shelves and shelving units, like ladder shelves, will give you extra space without taking up too much floor space. Also look for wire, wicker or fabric baskets, large and small, to store items under or next to the sink, or even on the wall.  The sink, the mirror, shower and/or bath are the places where you might want the clearest and strongest light. You can use these if you want it to be bright and clear. Otherwise, you might want to look at some soft, ambient lighting in the form of chandeliers, short pendants or wall lamps. You could use accent lighting around your bath in the form to create a tranquil, spa feel, as well.
The sink, the mirror, shower and/or bath are the places where you might want the clearest and strongest light. You can use these if you want it to be bright and clear. Otherwise, you might want to look at some soft, ambient lighting in the form of chandeliers, short pendants or wall lamps. You could use accent lighting around your bath in the form to create a tranquil, spa feel, as well. 