Bathroom with Porcelain Flooring and Granite Worktops Ideas and Designs
Refine by:
Budget
Sort by:Popular Today
1 - 20 of 31,288 photos
Item 1 of 3

Main Bathroom with a double sink
Design ideas for a contemporary family bathroom in Other with flat-panel cabinets, black cabinets, a wall mounted toilet, brown tiles, porcelain tiles, brown walls, porcelain flooring, granite worktops, brown floors, brown worktops, double sinks, a floating vanity unit, an integrated sink and a wall niche.
Design ideas for a contemporary family bathroom in Other with flat-panel cabinets, black cabinets, a wall mounted toilet, brown tiles, porcelain tiles, brown walls, porcelain flooring, granite worktops, brown floors, brown worktops, double sinks, a floating vanity unit, an integrated sink and a wall niche.

Art Deco styled bathroom with hammered sink.
Design ideas for a small classic shower room bathroom in Houston with a submerged sink, grey tiles, porcelain tiles, grey walls, porcelain flooring, raised-panel cabinets, black cabinets and granite worktops.
Design ideas for a small classic shower room bathroom in Houston with a submerged sink, grey tiles, porcelain tiles, grey walls, porcelain flooring, raised-panel cabinets, black cabinets and granite worktops.

Large traditional ensuite bathroom in Charleston with a submerged sink, recessed-panel cabinets, white cabinets, an alcove shower, grey walls, granite worktops, a two-piece toilet, porcelain flooring, brown floors, a hinged door and grey worktops.

A Custom double vanity fits perfectly in this spacious Master Bath. The vanity color is Benjamin Moore Andes Summit. The countertop material is White River Granite. The mirrors were purchased by the client. All of the hardware is Crystal knobs from Emtek.

This is a beautiful master bathroom and closet remodel. The free standing bathtub with chandelier is the focal point in the room. The shower is travertine subway tile with enough room for 2.

Knight Construction Design
Photo of a medium sized traditional ensuite bathroom in Minneapolis with a two-piece toilet, grey walls, porcelain flooring, a submerged sink, white tiles, porcelain tiles, shaker cabinets, black cabinets, a submerged bath, granite worktops, an alcove shower and grey worktops.
Photo of a medium sized traditional ensuite bathroom in Minneapolis with a two-piece toilet, grey walls, porcelain flooring, a submerged sink, white tiles, porcelain tiles, shaker cabinets, black cabinets, a submerged bath, granite worktops, an alcove shower and grey worktops.

Photo: Dino Tom
Larger niches, dual shower systems, rain head, pebble floor make this a great way to start the day.
Photo of a large traditional ensuite bathroom in Phoenix with an alcove shower, beige tiles, beige walls, raised-panel cabinets, dark wood cabinets, porcelain tiles, porcelain flooring, a vessel sink, granite worktops and a wall niche.
Photo of a large traditional ensuite bathroom in Phoenix with an alcove shower, beige tiles, beige walls, raised-panel cabinets, dark wood cabinets, porcelain tiles, porcelain flooring, a vessel sink, granite worktops and a wall niche.

Waynesboro master bath renovation in Houston, Texas. This is a small 5'x12' bathroom that we were able to squeeze a lot of nice features into. When dealing with a very small vanity top, using a wall mounted faucet frees up your counter space. The use of large 24x24 tiles in the small shower cuts down on the busyness of grout lines and gives a larger scale to the small space. The wall behind the commode is shared with another bath and is actually 8" deep, so we boxed out that space and have a very deep storage cabinet that looks shallow from the outside. A large sheet glass mirror mounted with standoffs also helps the space to feel larger.
Granite: Brown Sucuri 3cm
Vanity: Stained mahogany, custom made by our carpenter
Wall Tile: Emser Paladino Albanelle 24x24
Floor Tile: Emser Perspective Gray 12x24
Accent Tile: Emser Silver Marble Mini Offset
Liner Tile: Emser Silver Cigaro 1x12
Wall Paint Color: Sherwin Williams Oyster Bay
Trim Paint Color: Sherwin Williams Alabaster
Plumbing Fixtures: Danze
Lighting: Kenroy Home Margot Mini Pendants
Toilet: American Standard Champion 4
All Photos by Curtis Lawson

This master suite remodel included expanding both the bedroom and bathroom to create a "living bedroom," a place this couple could retreat to from the rest of the house.

A shower room with sink and vanity, and access from the hall, was notched out of the oversized primary bathroom. The blue 3" x 6" tile satisfied the homeowners' blue wish list item. The contrast of the blue tile and the terra cotta shower floor plus the stained crown molding has a Napa Valley vibe. The shower room is complete with a hinged glass door, a shower seat, shelves, and a handheld shower head.

This Wyoming master bath felt confined with an
inefficient layout. Although the existing bathroom
was a good size, an awkwardly placed dividing
wall made it impossible for two people to be in
it at the same time.
Taking down the dividing wall made the room
feel much more open and allowed warm,
natural light to come in. To take advantage of
all that sunshine, an elegant soaking tub was
placed right by the window, along with a unique,
black subway tile and quartz tub ledge. Adding
contrast to the dark tile is a beautiful wood vanity
with ultra-convenient drawer storage. Gold
fi xtures bring warmth and luxury, and add a
perfect fi nishing touch to this spa-like retreat.

Master bathroom featuring claw-foot tub, modern glass shower, his and her vanities, beverage cooler, his and her walk-in closets, and private bathroom.

A spa bathroom built for true relaxation. The stone look tile and warmth of the teak accent wall bring together a combination that creates a serene oasis for the homeowner.
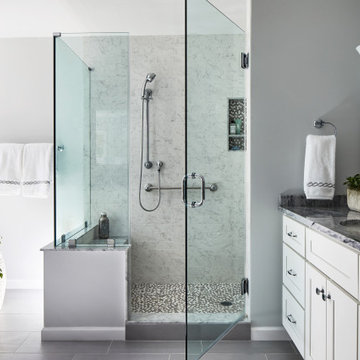
Large modern ensuite bathroom in DC Metro with shaker cabinets, white cabinets, an alcove shower, grey walls, porcelain flooring, a submerged sink, granite worktops, grey floors, a hinged door and black worktops.

This is an example of a large rural ensuite bathroom in Atlanta with shaker cabinets, white cabinets, a walk-in shower, white walls, porcelain flooring, a submerged sink, granite worktops, grey floors, a hinged door and multi-coloured worktops.
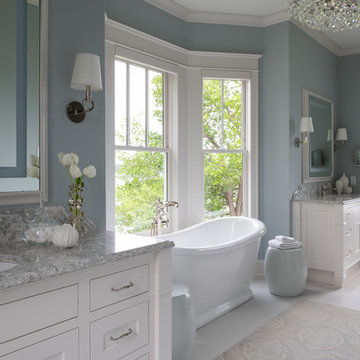
Scott Amundson Photography
This is an example of a large classic ensuite bathroom in Minneapolis with shaker cabinets, white cabinets, a freestanding bath, blue walls, porcelain flooring, a submerged sink, granite worktops, white floors and grey worktops.
This is an example of a large classic ensuite bathroom in Minneapolis with shaker cabinets, white cabinets, a freestanding bath, blue walls, porcelain flooring, a submerged sink, granite worktops, white floors and grey worktops.
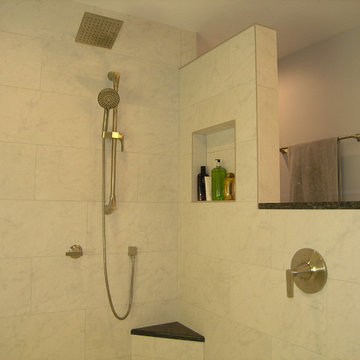
Large classic ensuite bathroom in Tampa with raised-panel cabinets, white cabinets, a walk-in shower, a two-piece toilet, porcelain tiles, porcelain flooring, a built-in sink, granite worktops, black floors and an open shower.
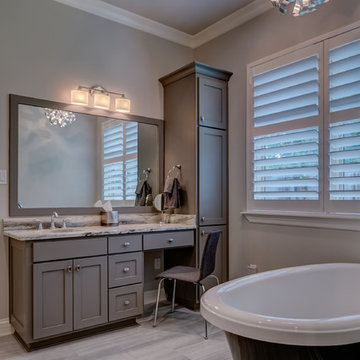
Medium sized traditional ensuite bathroom in Dallas with shaker cabinets, grey cabinets, a freestanding bath, an alcove shower, a two-piece toilet, grey tiles, porcelain tiles, grey walls, porcelain flooring, a submerged sink, granite worktops, grey floors and a hinged door.
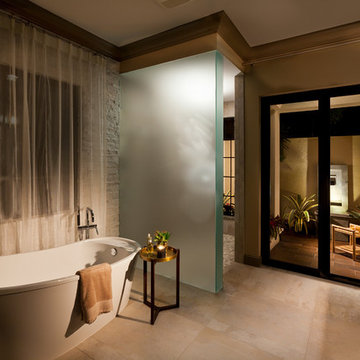
Gene Pollux Photography
Photo of a large mediterranean ensuite bathroom in Tampa with dark wood cabinets, a freestanding bath, beige walls, porcelain flooring, a vessel sink, granite worktops and beige floors.
Photo of a large mediterranean ensuite bathroom in Tampa with dark wood cabinets, a freestanding bath, beige walls, porcelain flooring, a vessel sink, granite worktops and beige floors.
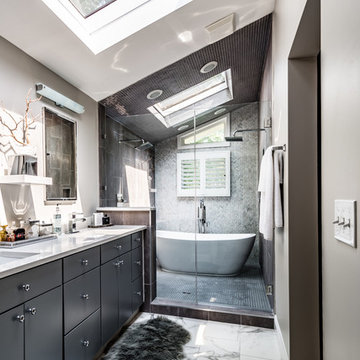
Master Bathroom
Inspiration for a large contemporary ensuite wet room bathroom in St Louis with flat-panel cabinets, grey cabinets, a freestanding bath, a two-piece toilet, grey tiles, porcelain tiles, grey walls, porcelain flooring, a submerged sink and granite worktops.
Inspiration for a large contemporary ensuite wet room bathroom in St Louis with flat-panel cabinets, grey cabinets, a freestanding bath, a two-piece toilet, grey tiles, porcelain tiles, grey walls, porcelain flooring, a submerged sink and granite worktops.
Bathroom with Porcelain Flooring and Granite Worktops Ideas and Designs
1

 Shelves and shelving units, like ladder shelves, will give you extra space without taking up too much floor space. Also look for wire, wicker or fabric baskets, large and small, to store items under or next to the sink, or even on the wall.
Shelves and shelving units, like ladder shelves, will give you extra space without taking up too much floor space. Also look for wire, wicker or fabric baskets, large and small, to store items under or next to the sink, or even on the wall.  The sink, the mirror, shower and/or bath are the places where you might want the clearest and strongest light. You can use these if you want it to be bright and clear. Otherwise, you might want to look at some soft, ambient lighting in the form of chandeliers, short pendants or wall lamps. You could use accent lighting around your bath in the form to create a tranquil, spa feel, as well.
The sink, the mirror, shower and/or bath are the places where you might want the clearest and strongest light. You can use these if you want it to be bright and clear. Otherwise, you might want to look at some soft, ambient lighting in the form of chandeliers, short pendants or wall lamps. You could use accent lighting around your bath in the form to create a tranquil, spa feel, as well. 