Bathroom with Porcelain Flooring and Mosaic Tile Flooring Ideas and Designs
Refine by:
Budget
Sort by:Popular Today
221 - 240 of 232,735 photos
Item 1 of 3
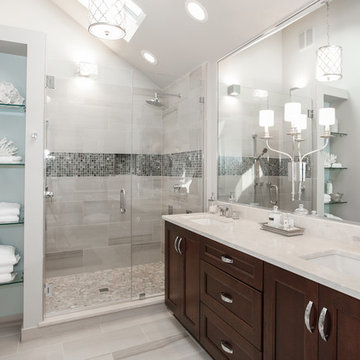
Inspiration for a medium sized beach style shower room bathroom in Chicago with shaker cabinets, medium wood cabinets, an alcove shower, grey tiles, porcelain tiles, grey walls, porcelain flooring, a submerged sink, engineered stone worktops, grey floors, a hinged door and a two-piece toilet.
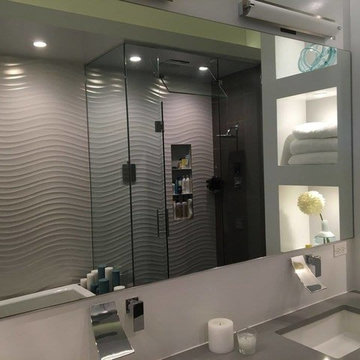
Medium sized modern ensuite bathroom in San Diego with a built-in bath, an alcove shower, a one-piece toilet, beige tiles, grey tiles, porcelain tiles, grey walls, porcelain flooring and a submerged sink.

photos by Spacecrafting
This is an example of a large contemporary ensuite wet room bathroom in Minneapolis with flat-panel cabinets, medium wood cabinets, a freestanding bath, a two-piece toilet, white tiles, porcelain tiles, white walls, porcelain flooring, a submerged sink, marble worktops, white floors and an open shower.
This is an example of a large contemporary ensuite wet room bathroom in Minneapolis with flat-panel cabinets, medium wood cabinets, a freestanding bath, a two-piece toilet, white tiles, porcelain tiles, white walls, porcelain flooring, a submerged sink, marble worktops, white floors and an open shower.

Kim Grant, Architect; Gail Owens, Photographer
Traditional bathroom in San Diego with shaker cabinets, white cabinets, white tiles, metro tiles, white walls, a submerged sink and mosaic tile flooring.
Traditional bathroom in San Diego with shaker cabinets, white cabinets, white tiles, metro tiles, white walls, a submerged sink and mosaic tile flooring.

Linear glass tiles in calming shades of blue and crisp white field tiles set vertically visually draw the eye up and heighten the space, while a new frameless glass shower door helps create an airy and open feeling.
Sources:
Wall Paint - Sherwin-Williams, Tide Water @ 120%
Faucet - Hans Grohe
Tub Deck Set - Hans Grohe
Sink - Kohler
Ceramic Field Tile - Lanka Tile
Glass Accent Tile - G&G Tile
Shower Floor/Niche Tile - AKDO
Floor Tile - Emser
Countertops, shower & tub deck, niche and pony wall cap - Caesarstone
Bathroom Scone - George Kovacs
Cabinet Hardware - Atlas
Medicine Cabinet - Restoration Hardware
Photographer - Robert Morning Photography
---
Project designed by Pasadena interior design studio Soul Interiors Design. They serve Pasadena, San Marino, La Cañada Flintridge, Sierra Madre, Altadena, and surrounding areas.
---
For more about Soul Interiors Design, click here: https://www.soulinteriorsdesign.com/
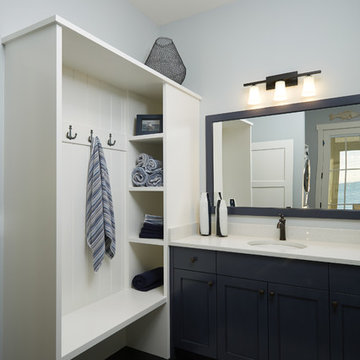
Designed with an open floor plan and layered outdoor spaces, the Onaway is a perfect cottage for narrow lakefront lots. The exterior features elements from both the Shingle and Craftsman architectural movements, creating a warm cottage feel. An open main level skillfully disguises this narrow home by using furniture arrangements and low built-ins to define each spaces’ perimeter. Every room has a view to each other as well as a view of the lake. The cottage feel of this home’s exterior is carried inside with a neutral, crisp white, and blue nautical themed palette. The kitchen features natural wood cabinetry and a long island capped by a pub height table with chairs. Above the garage, and separate from the main house, is a series of spaces for plenty of guests to spend the night. The symmetrical bunk room features custom staircases to the top bunks with drawers built in. The best views of the lakefront are found on the master bedrooms private deck, to the rear of the main house. The open floor plan continues downstairs with two large gathering spaces opening up to an outdoor covered patio complete with custom grill pit.

This Master Bathroom has large gray porcelain tile on the floor and large white tile ran vertically from floor to ceiling. A shower niche is also tiled so that it blends in with the wall.
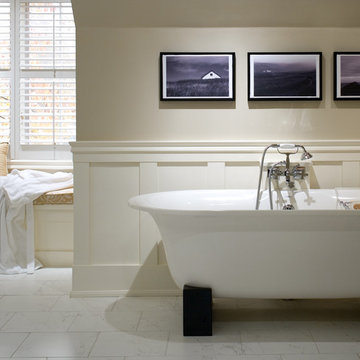
Brandon Barre
This is an example of a large classic ensuite bathroom in Toronto with a freestanding bath, white tiles, beige walls and porcelain flooring.
This is an example of a large classic ensuite bathroom in Toronto with a freestanding bath, white tiles, beige walls and porcelain flooring.
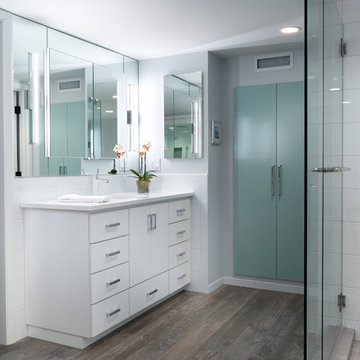
Daylight basement master bath addition featuring a rain shower and a quartz Victoria + Albert Cabrits Bathtub.
Design ideas for a large contemporary ensuite bathroom in Portland with a submerged sink, flat-panel cabinets, white cabinets, engineered stone worktops, white tiles, ceramic tiles, grey walls and porcelain flooring.
Design ideas for a large contemporary ensuite bathroom in Portland with a submerged sink, flat-panel cabinets, white cabinets, engineered stone worktops, white tiles, ceramic tiles, grey walls and porcelain flooring.

Patsy McEnroe Photography
Inspiration for a medium sized traditional grey and white ensuite bathroom in Chicago with a submerged sink, grey cabinets, quartz worktops, an alcove shower, grey tiles, stone tiles, grey walls, mosaic tile flooring, recessed-panel cabinets, grey worktops and feature lighting.
Inspiration for a medium sized traditional grey and white ensuite bathroom in Chicago with a submerged sink, grey cabinets, quartz worktops, an alcove shower, grey tiles, stone tiles, grey walls, mosaic tile flooring, recessed-panel cabinets, grey worktops and feature lighting.
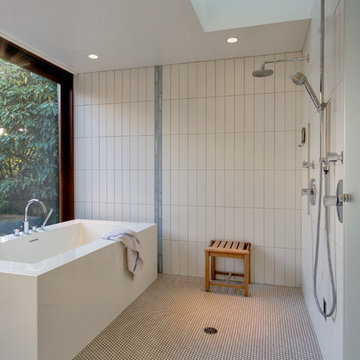
Steven Keating
Design ideas for a medium sized contemporary ensuite bathroom in Seattle with a freestanding bath, a walk-in shower, white tiles, porcelain tiles, mosaic tile flooring and an open shower.
Design ideas for a medium sized contemporary ensuite bathroom in Seattle with a freestanding bath, a walk-in shower, white tiles, porcelain tiles, mosaic tile flooring and an open shower.

Photo of a large traditional ensuite bathroom in Minneapolis with a submerged sink, freestanding cabinets, white cabinets, marble worktops, a freestanding bath, a corner shower, white tiles, porcelain tiles, green walls, porcelain flooring, white floors and a hinged door.

Seacoast Photography
Design ideas for a medium sized classic bathroom in Boston with a submerged sink, grey cabinets, engineered stone worktops, white tiles, ceramic tiles, grey walls, porcelain flooring, shaker cabinets and feature lighting.
Design ideas for a medium sized classic bathroom in Boston with a submerged sink, grey cabinets, engineered stone worktops, white tiles, ceramic tiles, grey walls, porcelain flooring, shaker cabinets and feature lighting.

The open style master shower is 6 feet by 12 feet and features a Brazilian walnut walkway that bisects the Carrera marble floor and continues outdoors as the deck of the outside shower.
A Bonisolli Photography

Paul Craig - www.pcraig.co.uk
Photo of a medium sized contemporary bathroom in Other with a vessel sink, glass worktops, a freestanding bath, a wall mounted toilet, white tiles, blue tiles, porcelain flooring, flat-panel cabinets, white cabinets, white walls and blue worktops.
Photo of a medium sized contemporary bathroom in Other with a vessel sink, glass worktops, a freestanding bath, a wall mounted toilet, white tiles, blue tiles, porcelain flooring, flat-panel cabinets, white cabinets, white walls and blue worktops.

award winning builder, double sink, two sinks, framed mirror, luxurious, crystal chandelier, potlight, rainhead, white trim
Medium sized traditional ensuite half tiled bathroom in Vancouver with a submerged sink, recessed-panel cabinets, dark wood cabinets, granite worktops, a freestanding bath, a corner shower, grey tiles, ceramic tiles, white walls and porcelain flooring.
Medium sized traditional ensuite half tiled bathroom in Vancouver with a submerged sink, recessed-panel cabinets, dark wood cabinets, granite worktops, a freestanding bath, a corner shower, grey tiles, ceramic tiles, white walls and porcelain flooring.
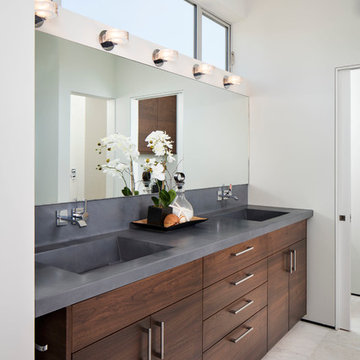
Design ideas for an expansive modern ensuite bathroom in San Diego with an integrated sink, flat-panel cabinets, dark wood cabinets, white walls, an alcove shower, porcelain flooring, concrete worktops, beige floors, a hinged door and grey worktops.
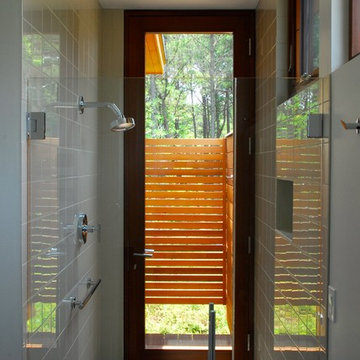
Mark Hammer
Photo of a medium sized retro ensuite bathroom in Boston with flat-panel cabinets, medium wood cabinets, a freestanding bath, beige tiles, stone tiles, white walls, porcelain flooring, a submerged sink, engineered stone worktops, black floors and a hinged door.
Photo of a medium sized retro ensuite bathroom in Boston with flat-panel cabinets, medium wood cabinets, a freestanding bath, beige tiles, stone tiles, white walls, porcelain flooring, a submerged sink, engineered stone worktops, black floors and a hinged door.
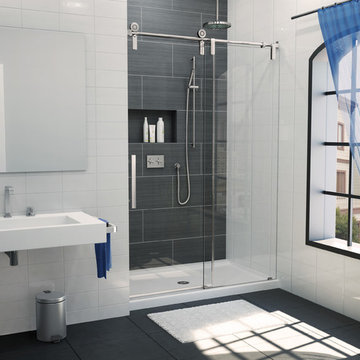
Design ideas for a large traditional ensuite bathroom in Chicago with an alcove shower, grey tiles, porcelain tiles, white walls, porcelain flooring, a wall-mounted sink, black floors and a sliding door.

Peter Medelik Inc., Photographer
Photo of a classic bathroom in San Francisco with recessed-panel cabinets, medium wood cabinets, a submerged bath, a shower/bath combination, a two-piece toilet, grey walls and mosaic tile flooring.
Photo of a classic bathroom in San Francisco with recessed-panel cabinets, medium wood cabinets, a submerged bath, a shower/bath combination, a two-piece toilet, grey walls and mosaic tile flooring.
Bathroom with Porcelain Flooring and Mosaic Tile Flooring Ideas and Designs
12

 Shelves and shelving units, like ladder shelves, will give you extra space without taking up too much floor space. Also look for wire, wicker or fabric baskets, large and small, to store items under or next to the sink, or even on the wall.
Shelves and shelving units, like ladder shelves, will give you extra space without taking up too much floor space. Also look for wire, wicker or fabric baskets, large and small, to store items under or next to the sink, or even on the wall.  The sink, the mirror, shower and/or bath are the places where you might want the clearest and strongest light. You can use these if you want it to be bright and clear. Otherwise, you might want to look at some soft, ambient lighting in the form of chandeliers, short pendants or wall lamps. You could use accent lighting around your bath in the form to create a tranquil, spa feel, as well.
The sink, the mirror, shower and/or bath are the places where you might want the clearest and strongest light. You can use these if you want it to be bright and clear. Otherwise, you might want to look at some soft, ambient lighting in the form of chandeliers, short pendants or wall lamps. You could use accent lighting around your bath in the form to create a tranquil, spa feel, as well. 