Bathroom with Orange Cabinets and Porcelain Flooring Ideas and Designs
Refine by:
Budget
Sort by:Popular Today
1 - 20 of 81 photos
Item 1 of 3
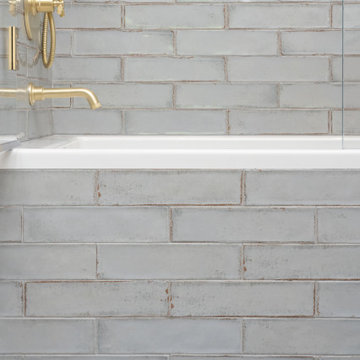
A fun boys bathroom featuring a custom orange vanity with t-rex knobs, geometric gray and blue tile floor, vintage gray subway tile shower with soaking tub, satin brass fixtures and accessories and navy pendant lights.
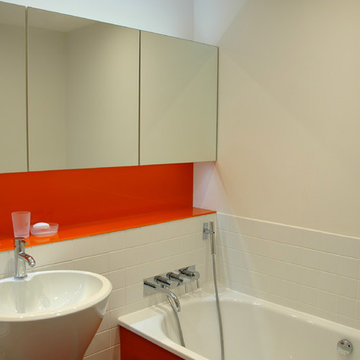
There was no external window in this bathroom, so we used bright orange glass to give this bathroom a clean fresh feeling. The custom-made wall cabinets don't need handles because the mirror door overlaps the cabinet. They provide masses of storage space. We often put automatic lights and glass shelves in these cabinets.
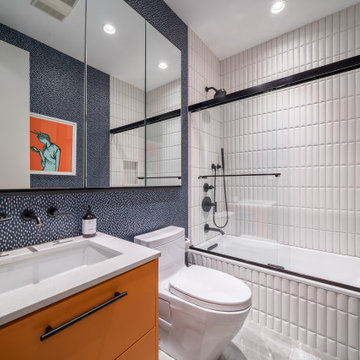
This home has a color theme that continues all the way to the bathroom. The dotted wallpaper as well as the dimensional white tile are complemented by the solid burnt orange sink and matte black fixtures.
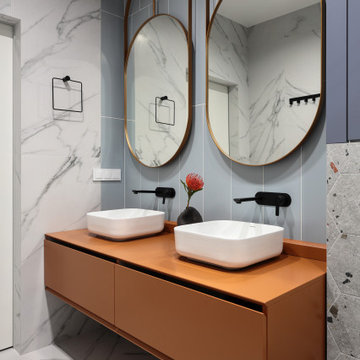
Санузел с двумя раковинами и душевой зоной в отделке терраццо.
Inspiration for a medium sized contemporary bathroom in Saint Petersburg with flat-panel cabinets, orange cabinets, an alcove shower, a wall mounted toilet, blue tiles, ceramic tiles, multi-coloured walls, porcelain flooring, a vessel sink, solid surface worktops, multi-coloured floors, a sliding door, orange worktops, double sinks and a floating vanity unit.
Inspiration for a medium sized contemporary bathroom in Saint Petersburg with flat-panel cabinets, orange cabinets, an alcove shower, a wall mounted toilet, blue tiles, ceramic tiles, multi-coloured walls, porcelain flooring, a vessel sink, solid surface worktops, multi-coloured floors, a sliding door, orange worktops, double sinks and a floating vanity unit.
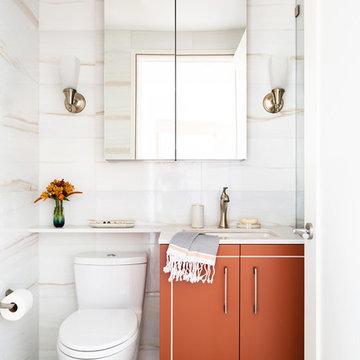
1/2 bath, with marble walls and a custom vanity.
Brittany Ambridge
Design ideas for a small traditional bathroom in New York with white tiles, marble tiles, white walls, porcelain flooring, blue floors, a hinged door, white worktops, flat-panel cabinets, orange cabinets and a submerged sink.
Design ideas for a small traditional bathroom in New York with white tiles, marble tiles, white walls, porcelain flooring, blue floors, a hinged door, white worktops, flat-panel cabinets, orange cabinets and a submerged sink.
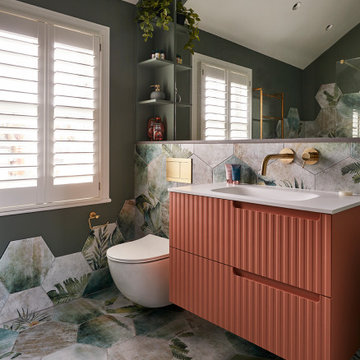
Beautiful guest and family bathroom featuring botanical, hexagon tiling on the floor and running randomly up the walls. A pop of colour with an orange, textured vanity and brushed brass taps and accessories.
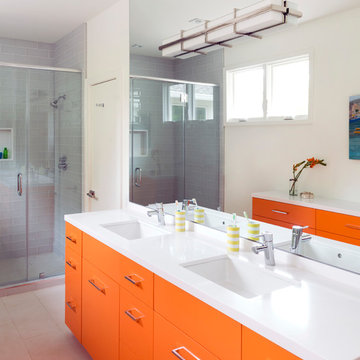
photo by Jack Thompson
Inspiration for a modern family bathroom in Houston with flat-panel cabinets, orange cabinets, an alcove shower, a two-piece toilet, grey tiles, glass tiles, white walls, porcelain flooring, a submerged sink and engineered stone worktops.
Inspiration for a modern family bathroom in Houston with flat-panel cabinets, orange cabinets, an alcove shower, a two-piece toilet, grey tiles, glass tiles, white walls, porcelain flooring, a submerged sink and engineered stone worktops.
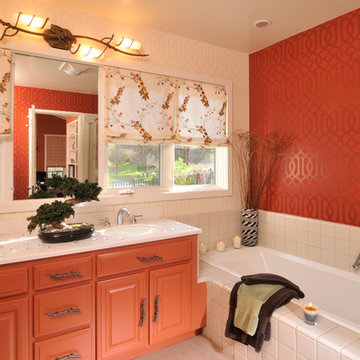
Original Master bath remodeled to fit the master bedroom style. Added wall paper and kept beautiful windows for outdoors in living. Painted cabinetry to match master walls giving a cohesive feel. Custom lighting and hardware brings that modern rustic back in.

Design ideas for a large contemporary grey and white bathroom in London with open cabinets, orange cabinets, a freestanding bath, a walk-in shower, a wall mounted toilet, orange tiles, ceramic tiles, white walls, porcelain flooring, a console sink, concrete worktops, grey floors, an open shower, orange worktops, a feature wall, a single sink, a freestanding vanity unit and a drop ceiling.
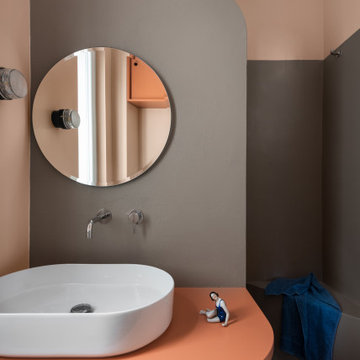
Bagno con mobile lavabo su misuraarancione. Sanitari di Ceramica Cielo, rubinetteria cromo modello Tricolore Verde di Cristina Rubinetterie. Doccia in muratura con rivestimento in resina grigia.
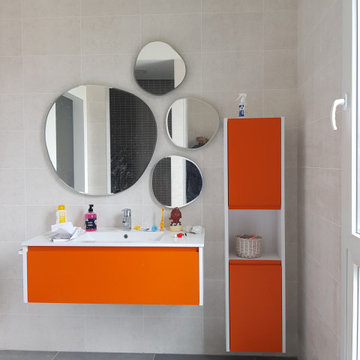
Un espacio, abierto, iluminado, sin puertas, cerradas,
This is an example of a medium sized contemporary family bathroom in Bilbao with flat-panel cabinets, orange cabinets, beige tiles, porcelain tiles, porcelain flooring, an integrated sink, grey floors, white worktops, a single sink and a floating vanity unit.
This is an example of a medium sized contemporary family bathroom in Bilbao with flat-panel cabinets, orange cabinets, beige tiles, porcelain tiles, porcelain flooring, an integrated sink, grey floors, white worktops, a single sink and a floating vanity unit.
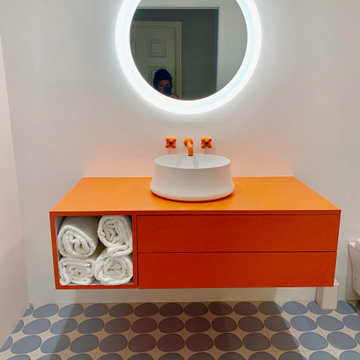
Hipster, cool, minimal and pop. Small, Narrow Bathroom with minimal light needed to add some brightness and pop of color floating vanities, wall-mounted water closets and illuminated vanity mirror. Orange glass shower door to shake it up.
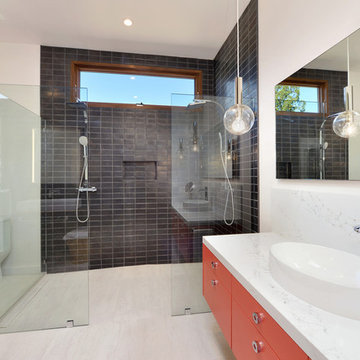
The custom vanity fabricated in house adds the perfect pop of color to this room.
Design ideas for a large contemporary shower room bathroom in San Francisco with flat-panel cabinets, orange cabinets, a walk-in shower, a one-piece toilet, white walls, porcelain flooring, a vessel sink, engineered stone worktops, beige floors, an open shower and white worktops.
Design ideas for a large contemporary shower room bathroom in San Francisco with flat-panel cabinets, orange cabinets, a walk-in shower, a one-piece toilet, white walls, porcelain flooring, a vessel sink, engineered stone worktops, beige floors, an open shower and white worktops.
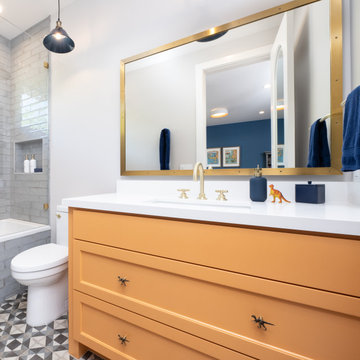
A fun boys bathroom featuring a custom orange vanity with t-rex knobs, geometric gray and blue tile floor, vintage gray subway tile shower with soaking tub, satin brass fixtures and accessories and navy pendant lights.
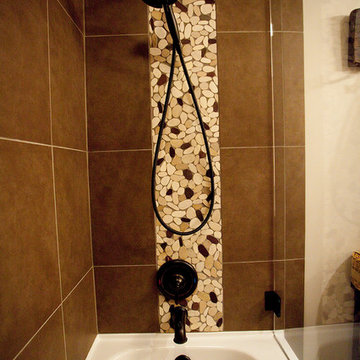
Modern mountain bathroom, featuring wood tile flooring, pebble tile details and brown tile shower. Kevin Kiernan
Photo of a medium sized rustic shower room bathroom in Salt Lake City with shaker cabinets, orange cabinets, a built-in bath, a shower/bath combination, a one-piece toilet, brown tiles, ceramic tiles, beige walls, porcelain flooring, a built-in sink and granite worktops.
Photo of a medium sized rustic shower room bathroom in Salt Lake City with shaker cabinets, orange cabinets, a built-in bath, a shower/bath combination, a one-piece toilet, brown tiles, ceramic tiles, beige walls, porcelain flooring, a built-in sink and granite worktops.
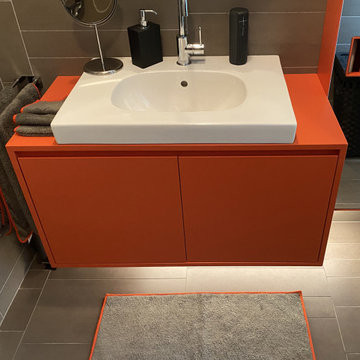
arredamento bagno su misura con disegno e selezione di mobile lavabo e mobile contenitore a parete, tappetino e altri dettagli quali tessuti e accessori vari; il tutto nelle cromie dell'arancio e grigio scuro.
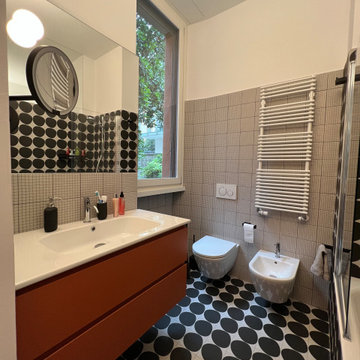
Bagno principale en suite accessibile dalla camera matrimoniale. I due disegni delle piastrelle in bianco e nero hanno un effetto optical su cui spicca il color arancione aragosta del mobile lavabo a cassettoni.
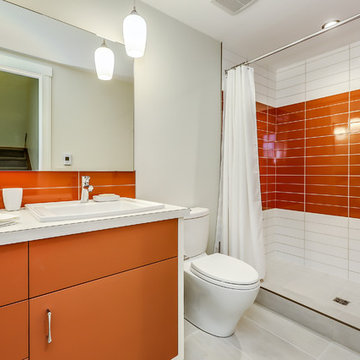
Zoon media
Photo of a medium sized midcentury shower room bathroom in Calgary with flat-panel cabinets, orange cabinets, an alcove shower, a two-piece toilet, orange tiles, porcelain tiles, white walls, porcelain flooring, a built-in sink, laminate worktops, grey floors and a shower curtain.
Photo of a medium sized midcentury shower room bathroom in Calgary with flat-panel cabinets, orange cabinets, an alcove shower, a two-piece toilet, orange tiles, porcelain tiles, white walls, porcelain flooring, a built-in sink, laminate worktops, grey floors and a shower curtain.
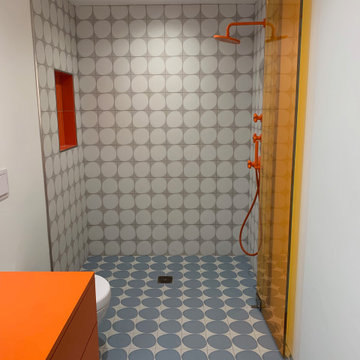
Hipster, cool, minimal and pop. Small, Narrow Bathroom with minimal light needed to add some brightness and pop of color floating vanities, wall-mounted water closets and illuminated vanity mirror. Orange glass shower door to shake it up. Orange Dal-Tile in the shampoo niche.
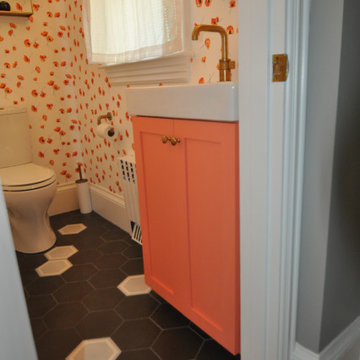
The existing white laminate cabinets, gray counter tops and stark tile flooring did not match the rich old-world trim, natural wood elements and traditional layout of this Victorian home. The new kitchen boasts custom painted cabinets in Blue Mill Springs by Benjamin Moore. We also popped color in their new half bath using Ravishing Coral by Sherwin Williams on the new custom vanity. The wood tones brought in with the walnut island top, alder floating shelves and bench seat as well as the reclaimed barn board ceiling not only contrast the intense hues of the cabinets but help to bring nature into their world. The natural slate floor, black hexagon bathroom tile and custom coral back splash tile by Fire Clay help to tie these two spaces together. Of course the new working triangle allows this growing family to congregate together with multiple tasks at hand without getting in the way of each other and the added storage allow this space to feel open and organized even though they still use the new entry door as their main access to the home. Beautiful transformation!!!!
Bathroom with Orange Cabinets and Porcelain Flooring Ideas and Designs
1

 Shelves and shelving units, like ladder shelves, will give you extra space without taking up too much floor space. Also look for wire, wicker or fabric baskets, large and small, to store items under or next to the sink, or even on the wall.
Shelves and shelving units, like ladder shelves, will give you extra space without taking up too much floor space. Also look for wire, wicker or fabric baskets, large and small, to store items under or next to the sink, or even on the wall.  The sink, the mirror, shower and/or bath are the places where you might want the clearest and strongest light. You can use these if you want it to be bright and clear. Otherwise, you might want to look at some soft, ambient lighting in the form of chandeliers, short pendants or wall lamps. You could use accent lighting around your bath in the form to create a tranquil, spa feel, as well.
The sink, the mirror, shower and/or bath are the places where you might want the clearest and strongest light. You can use these if you want it to be bright and clear. Otherwise, you might want to look at some soft, ambient lighting in the form of chandeliers, short pendants or wall lamps. You could use accent lighting around your bath in the form to create a tranquil, spa feel, as well. 