Bathroom with Porcelain Tiles and a Timber Clad Ceiling Ideas and Designs
Refine by:
Budget
Sort by:Popular Today
41 - 60 of 95 photos
Item 1 of 3
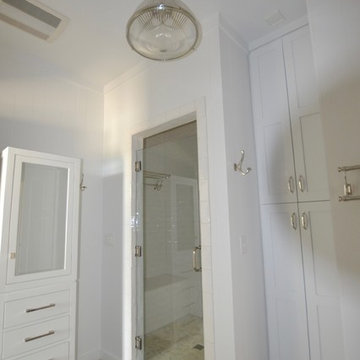
Design ideas for a medium sized modern shower room bathroom in Austin with shaker cabinets, white cabinets, a two-piece toilet, white tiles, porcelain tiles, white walls, concrete flooring, a submerged sink, granite worktops, grey floors, a hinged door, brown worktops, a single sink, a built in vanity unit, a timber clad ceiling and tongue and groove walls.

Domaine viticole photographié dans le cadre d'une vente immobilière.
Design ideas for a medium sized country shower room bathroom in Bordeaux with beaded cabinets, green cabinets, a corner shower, white tiles, porcelain tiles, green walls, lino flooring, a built-in sink, wooden worktops, beige floors, an open shower, green worktops, a single sink, a built in vanity unit and a timber clad ceiling.
Design ideas for a medium sized country shower room bathroom in Bordeaux with beaded cabinets, green cabinets, a corner shower, white tiles, porcelain tiles, green walls, lino flooring, a built-in sink, wooden worktops, beige floors, an open shower, green worktops, a single sink, a built in vanity unit and a timber clad ceiling.
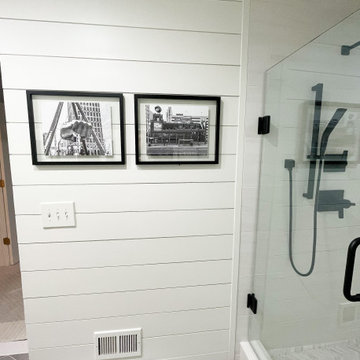
We ship lapped this entire bathroom to highlight the angles and make it feel intentional, instead of awkward. This light and airy bathroom features a mix of matte black and silver metals, with gray hexagon tiles, and a cane door vanity in a medium wood tone for warmth. We added classic white subway tiles and rattan for texture.
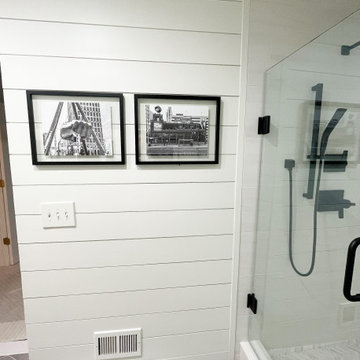
Medium sized traditional family bathroom in Detroit with shaker cabinets, light wood cabinets, an alcove shower, a two-piece toilet, white tiles, porcelain tiles, white walls, porcelain flooring, a submerged sink, marble worktops, grey floors, a hinged door, white worktops, a wall niche, a single sink, a freestanding vanity unit, a timber clad ceiling and tongue and groove walls.
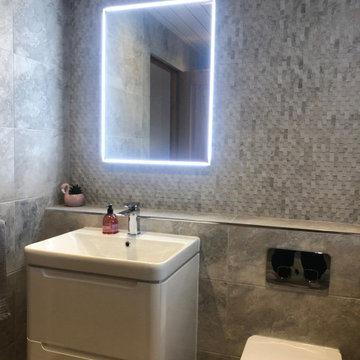
Design ideas for a medium sized contemporary ensuite bathroom in Glasgow with flat-panel cabinets, white cabinets, a walk-in shower, a wall mounted toilet, grey tiles, porcelain tiles, grey walls, porcelain flooring, a wall-mounted sink, tiled worktops, grey floors, grey worktops, an enclosed toilet, a single sink, a floating vanity unit, a timber clad ceiling and an open shower.
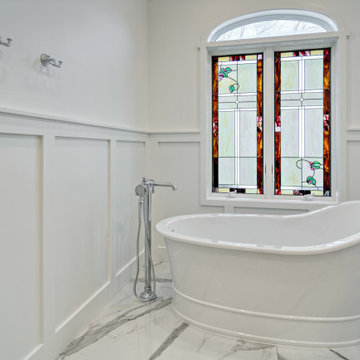
Design ideas for a large traditional ensuite wet room bathroom in Minneapolis with shaker cabinets, white cabinets, a freestanding bath, a two-piece toilet, white tiles, porcelain tiles, white walls, porcelain flooring, a submerged sink, engineered stone worktops, white floors, a hinged door, white worktops, a shower bench, double sinks, a built in vanity unit, a timber clad ceiling and wainscoting.
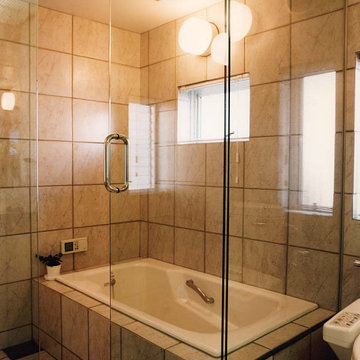
Photo of a medium sized mediterranean ensuite wet room bathroom in Tokyo with beige tiles, porcelain tiles, a hinged door and a timber clad ceiling.
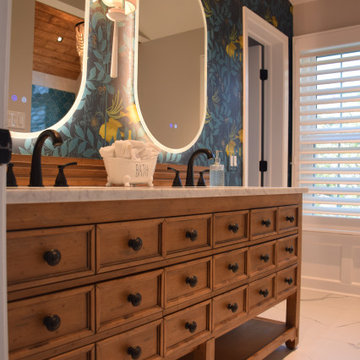
Furniture Style Vanity
This is an example of a large nautical ensuite bathroom in Baltimore with freestanding cabinets, light wood cabinets, a freestanding bath, a walk-in shower, a two-piece toilet, blue tiles, porcelain tiles, grey walls, porcelain flooring, a submerged sink, marble worktops, white floors, an open shower, white worktops, a wall niche, double sinks, a freestanding vanity unit, a timber clad ceiling and wallpapered walls.
This is an example of a large nautical ensuite bathroom in Baltimore with freestanding cabinets, light wood cabinets, a freestanding bath, a walk-in shower, a two-piece toilet, blue tiles, porcelain tiles, grey walls, porcelain flooring, a submerged sink, marble worktops, white floors, an open shower, white worktops, a wall niche, double sinks, a freestanding vanity unit, a timber clad ceiling and wallpapered walls.
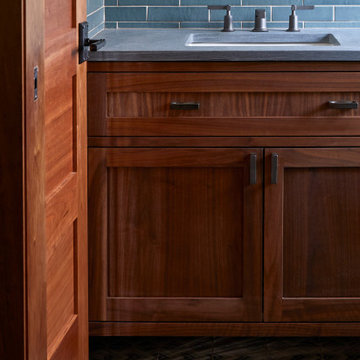
Photo of an expansive traditional bathroom in New York with raised-panel cabinets, medium wood cabinets, blue tiles, porcelain tiles, blue walls, cement flooring, a submerged sink, soapstone worktops, multi-coloured floors, grey worktops, a single sink, a timber clad ceiling and wallpapered walls.
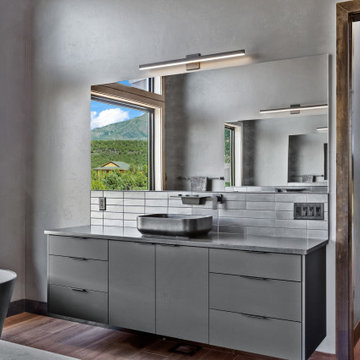
Photo of a large contemporary bathroom in Salt Lake City with flat-panel cabinets, black cabinets, a freestanding bath, a double shower, a one-piece toilet, black tiles, porcelain tiles, grey walls, vinyl flooring, a vessel sink, engineered stone worktops, black floors, a hinged door, black worktops, an enclosed toilet, double sinks, a floating vanity unit and a timber clad ceiling.
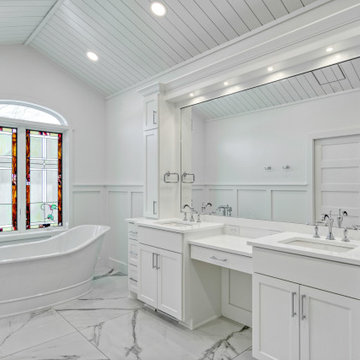
Large traditional ensuite wet room bathroom in Minneapolis with shaker cabinets, white cabinets, a freestanding bath, a two-piece toilet, white tiles, porcelain tiles, white walls, porcelain flooring, a submerged sink, engineered stone worktops, white floors, a hinged door, white worktops, a shower bench, double sinks, a built in vanity unit, a timber clad ceiling and wainscoting.
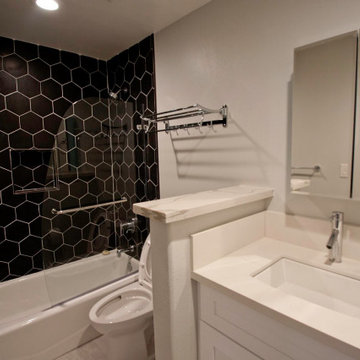
Design ideas for a medium sized modern shower room bathroom in Orange County with shaker cabinets, white cabinets, a corner bath, a shower/bath combination, a one-piece toilet, black tiles, porcelain tiles, white walls, porcelain flooring, a submerged sink, engineered stone worktops, white floors, an open shower, white worktops, an enclosed toilet, a single sink, a built in vanity unit, a timber clad ceiling and panelled walls.
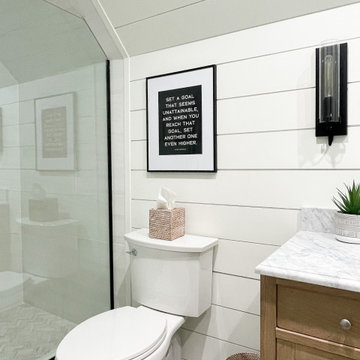
We ship lapped this entire bathroom to highlight the angles and make it feel intentional, instead of awkward. This light and airy bathroom features a mix of matte black and silver metals, with gray hexagon tiles, and a cane door vanity in a medium wood tone for warmth. We added classic white subway tiles and rattan for texture.
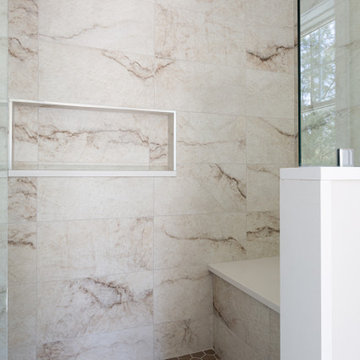
Needham Spec House. Primary Bathroom: Schrock cabinets Double vanity with Newport Brass fixtures, freestanding tub, oversized shower, cathedral ceiling with nickel gap. Quartz counter. Main floor and Shower wall tiles 12 x 24 porcelain on the horizontal. Custom shower niche with quartz windowsill bottom and bench. Hexagon tile shower floor. Trim color Benjamin Moore Chantilly Lace. Wall color and lights provided by BUYER. Photography by Sheryl Kalis. Construction by Veatch Property Development.
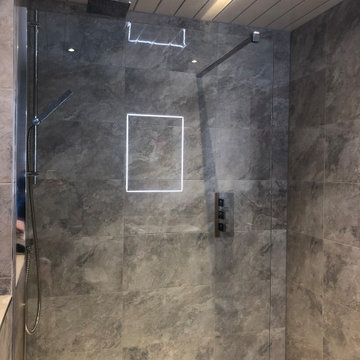
Photo of a medium sized contemporary ensuite bathroom in Glasgow with flat-panel cabinets, white cabinets, a walk-in shower, a wall mounted toilet, grey tiles, porcelain tiles, grey walls, porcelain flooring, a wall-mounted sink, tiled worktops, grey floors, an open shower, grey worktops, an enclosed toilet, a single sink, a floating vanity unit and a timber clad ceiling.
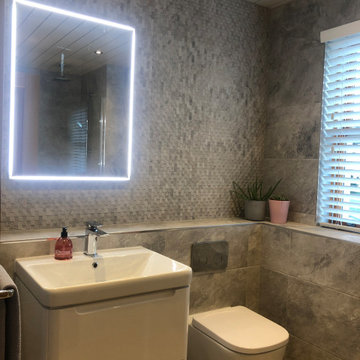
Inspiration for a medium sized contemporary ensuite bathroom in Glasgow with flat-panel cabinets, white cabinets, a walk-in shower, a wall mounted toilet, grey tiles, porcelain tiles, grey walls, porcelain flooring, a wall-mounted sink, tiled worktops, grey floors, an open shower, grey worktops, an enclosed toilet, a single sink, a floating vanity unit and a timber clad ceiling.
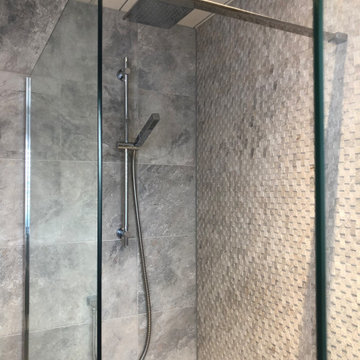
Inspiration for a medium sized contemporary ensuite bathroom in Glasgow with flat-panel cabinets, white cabinets, a walk-in shower, a wall mounted toilet, grey tiles, porcelain tiles, grey walls, porcelain flooring, a wall-mounted sink, tiled worktops, grey floors, a hinged door, grey worktops, an enclosed toilet, a single sink, a floating vanity unit and a timber clad ceiling.
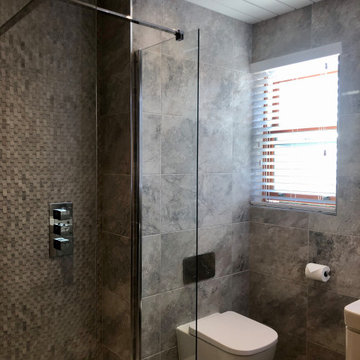
Main bathroom renovation with freestanding bath and walk in shower tray. We love the Porcelanosa feature tile & neutral colour palette!
Medium sized contemporary ensuite bathroom in Glasgow with flat-panel cabinets, white cabinets, a walk-in shower, a wall mounted toilet, grey tiles, porcelain tiles, grey walls, porcelain flooring, a wall-mounted sink, grey floors, an open shower, a single sink, a floating vanity unit, a timber clad ceiling, tiled worktops, grey worktops and an enclosed toilet.
Medium sized contemporary ensuite bathroom in Glasgow with flat-panel cabinets, white cabinets, a walk-in shower, a wall mounted toilet, grey tiles, porcelain tiles, grey walls, porcelain flooring, a wall-mounted sink, grey floors, an open shower, a single sink, a floating vanity unit, a timber clad ceiling, tiled worktops, grey worktops and an enclosed toilet.

A subtle color palette and warm wood define the master bath vanities. Quiet sophistication and luxury at the double vanities prevails.
Design ideas for a medium sized contemporary ensuite bathroom in Austin with flat-panel cabinets, white cabinets, a freestanding bath, a built-in shower, a two-piece toilet, white tiles, porcelain tiles, white walls, ceramic flooring, a submerged sink, solid surface worktops, white floors, a hinged door, white worktops, a single sink, a built in vanity unit, a timber clad ceiling and tongue and groove walls.
Design ideas for a medium sized contemporary ensuite bathroom in Austin with flat-panel cabinets, white cabinets, a freestanding bath, a built-in shower, a two-piece toilet, white tiles, porcelain tiles, white walls, ceramic flooring, a submerged sink, solid surface worktops, white floors, a hinged door, white worktops, a single sink, a built in vanity unit, a timber clad ceiling and tongue and groove walls.
Bathroom with Porcelain Tiles and a Timber Clad Ceiling Ideas and Designs
3
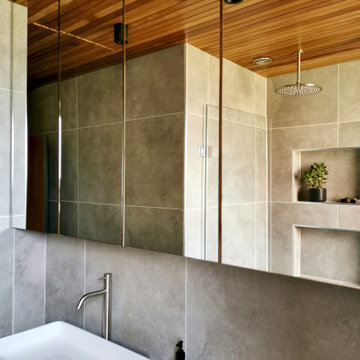

 Shelves and shelving units, like ladder shelves, will give you extra space without taking up too much floor space. Also look for wire, wicker or fabric baskets, large and small, to store items under or next to the sink, or even on the wall.
Shelves and shelving units, like ladder shelves, will give you extra space without taking up too much floor space. Also look for wire, wicker or fabric baskets, large and small, to store items under or next to the sink, or even on the wall.  The sink, the mirror, shower and/or bath are the places where you might want the clearest and strongest light. You can use these if you want it to be bright and clear. Otherwise, you might want to look at some soft, ambient lighting in the form of chandeliers, short pendants or wall lamps. You could use accent lighting around your bath in the form to create a tranquil, spa feel, as well.
The sink, the mirror, shower and/or bath are the places where you might want the clearest and strongest light. You can use these if you want it to be bright and clear. Otherwise, you might want to look at some soft, ambient lighting in the form of chandeliers, short pendants or wall lamps. You could use accent lighting around your bath in the form to create a tranquil, spa feel, as well. 