Bathroom with Porcelain Tiles and a Vaulted Ceiling Ideas and Designs
Refine by:
Budget
Sort by:Popular Today
161 - 180 of 2,153 photos
Item 1 of 3
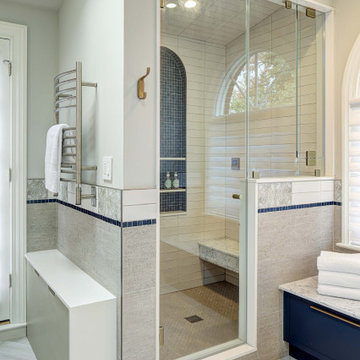
The bath was falling apart. The basic layout was fine but the proportions were all wrong, so the ceiling was lowered at the back half to create a human-scale ceiling height above the shower and toilet room.
The couple agreed on requirements but disagreed on look. He wanted bright bold colors. She wanted muted and calm. They were both happy with blue cabinetry and mosaic glass combined with neutral field tile. The steam shower features a 60” tall blue glass arched niche.
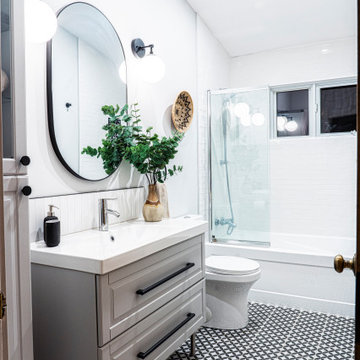
A simple bathroom with a lot of personality. my client loved black and white, a little touch here and there goes a long way!
Design ideas for a small modern ensuite bathroom in Montreal with shaker cabinets, grey cabinets, an alcove bath, an alcove shower, a one-piece toilet, grey tiles, porcelain tiles, grey walls, porcelain flooring, a built-in sink, solid surface worktops, black floors, a sliding door, white worktops, a single sink, a freestanding vanity unit and a vaulted ceiling.
Design ideas for a small modern ensuite bathroom in Montreal with shaker cabinets, grey cabinets, an alcove bath, an alcove shower, a one-piece toilet, grey tiles, porcelain tiles, grey walls, porcelain flooring, a built-in sink, solid surface worktops, black floors, a sliding door, white worktops, a single sink, a freestanding vanity unit and a vaulted ceiling.
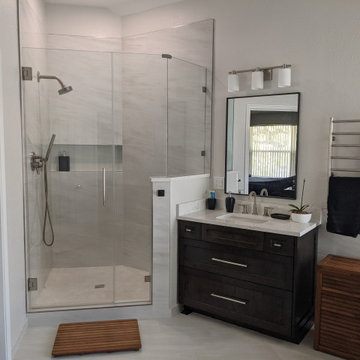
View of new shower. There is a triangular bench and hidden niche in the pony wall that you cannot see here. As seen in the before photo, the shower was converted from a builder 36" shower pan, to a much larger space. An empty wall between the previous shower and vanity was removed. A decorative niche in the wall behind the back of the shower was removed to increase the space. Glass shower doors are 8 foot high. Ceilings are 10 ft at highest space.
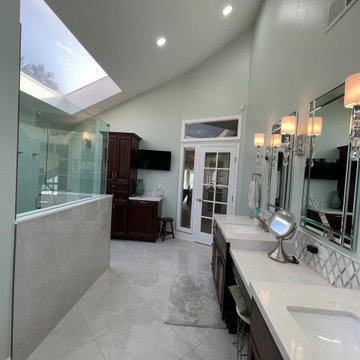
This custom vanity is the perfect balance of the white marble and porcelain tile used in this large master restroom. The crystal and chrome sconces set the stage for the beauty to be appreciated in this spa-like space. The soft green walls complements the green veining in the marble backsplash, and is subtle with the quartz countertop.
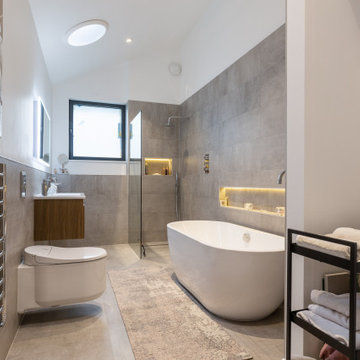
Walk in shower, bath and toilet. Large en-suite.
Medium sized contemporary ensuite bathroom in Surrey with flat-panel cabinets, dark wood cabinets, a freestanding bath, a built-in shower, a wall mounted toilet, grey tiles, porcelain tiles, grey walls, a built-in sink, solid surface worktops, grey floors, an open shower, white worktops, a single sink, a floating vanity unit and a vaulted ceiling.
Medium sized contemporary ensuite bathroom in Surrey with flat-panel cabinets, dark wood cabinets, a freestanding bath, a built-in shower, a wall mounted toilet, grey tiles, porcelain tiles, grey walls, a built-in sink, solid surface worktops, grey floors, an open shower, white worktops, a single sink, a floating vanity unit and a vaulted ceiling.
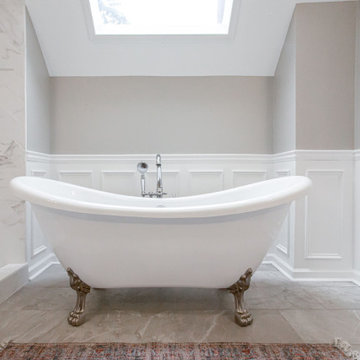
This master bath looks like a totally different space
Medium sized traditional ensuite bathroom in Atlanta with shaker cabinets, white cabinets, a claw-foot bath, a walk-in shower, a one-piece toilet, grey tiles, porcelain tiles, grey walls, porcelain flooring, a submerged sink, engineered stone worktops, grey floors, an open shower, grey worktops, a shower bench, double sinks, a built in vanity unit, a vaulted ceiling and wainscoting.
Medium sized traditional ensuite bathroom in Atlanta with shaker cabinets, white cabinets, a claw-foot bath, a walk-in shower, a one-piece toilet, grey tiles, porcelain tiles, grey walls, porcelain flooring, a submerged sink, engineered stone worktops, grey floors, an open shower, grey worktops, a shower bench, double sinks, a built in vanity unit, a vaulted ceiling and wainscoting.
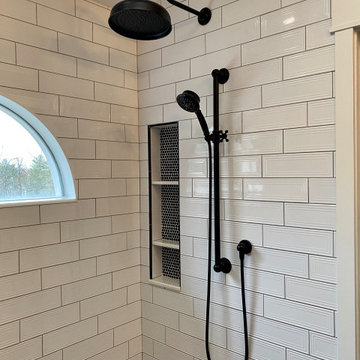
Ensuite bathroom in Cincinnati with white cabinets, a built-in shower, a one-piece toilet, white tiles, porcelain tiles, grey walls, porcelain flooring, a submerged sink, granite worktops, brown floors, an open shower, black worktops, a shower bench, double sinks, a floating vanity unit, a vaulted ceiling and wainscoting.
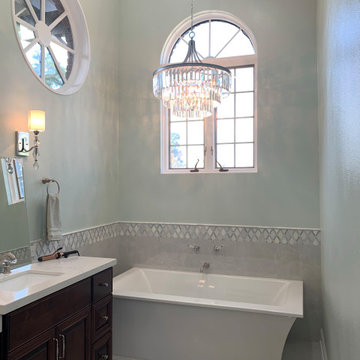
This custom vanity is the perfect balance of the white marble and porcelain tile used in this large master restroom. The crystal and chrome sconces set the stage for the beauty to be appreciated in this spa-like space. The soft green walls complements the green veining in the marble backsplash, and is subtle with the quartz countertop.
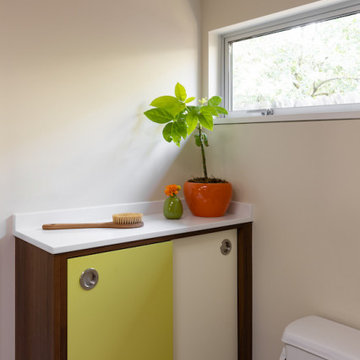
Design ideas for a medium sized midcentury ensuite bathroom in Sacramento with flat-panel cabinets, dark wood cabinets, an alcove bath, a shower/bath combination, orange tiles, porcelain tiles, beige walls, terrazzo flooring, a submerged sink, engineered stone worktops, multi-coloured floors, an open shower, white worktops, a wall niche, double sinks, a floating vanity unit and a vaulted ceiling.
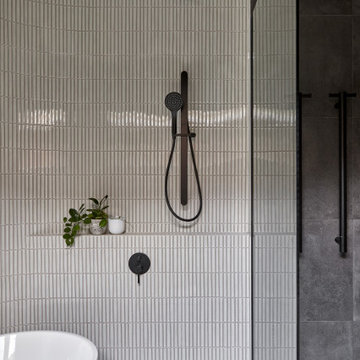
Ensuite bathing , contemplation and meditation. The bath was selected with curved ends to nestle into the curved feature wall, which splits at a different radius to become a shower shelf.

A lovely bathroom, with brushed gold finishes, a sumptuous shower and enormous bath and a shower toilet. The tiles are not marble but a very large practical marble effect porcelain which is perfect for easy maintenance.
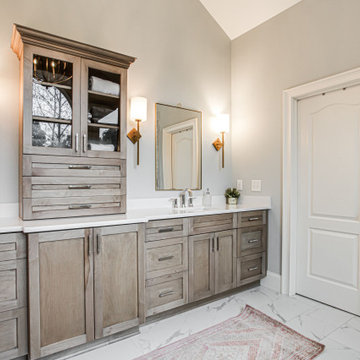
This is an example of a medium sized traditional ensuite bathroom in Atlanta with shaker cabinets, light wood cabinets, a freestanding bath, an alcove shower, a one-piece toilet, white tiles, porcelain tiles, blue walls, porcelain flooring, a built-in sink, engineered stone worktops, white floors, a hinged door, white worktops, a wall niche, double sinks, a built in vanity unit and a vaulted ceiling.
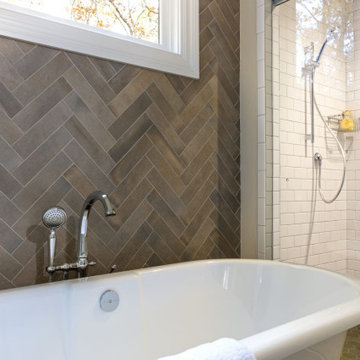
Free-standing Victoria & Albert bathtub is a focal point along with the beautiful herringbone pattern tile on the wall. You get a glimpse of the curbless shower with hexagon tile on the floor and subway tile on the walls. Bath filler is by Kohler. Shower has two heads: one fixed and the other on a slide bar.
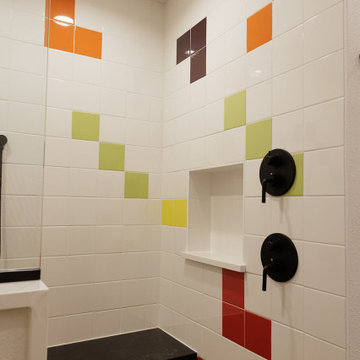
It took several attempts to get the tile pattern right for these walls. The Client wanted the majority of the color on the bottom and interperse the color as it gradually went up the wall.
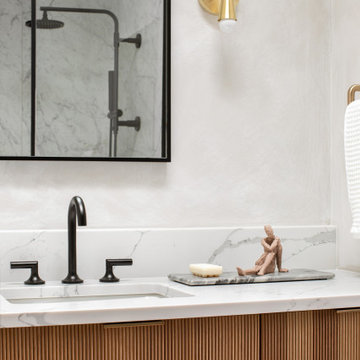
Modern bathroom remodel.
Inspiration for a medium sized modern ensuite bathroom in Chicago with freestanding cabinets, medium wood cabinets, a built-in shower, a two-piece toilet, grey tiles, porcelain tiles, grey walls, porcelain flooring, a submerged sink, engineered stone worktops, grey floors, an open shower, white worktops, a laundry area, double sinks, a built in vanity unit and a vaulted ceiling.
Inspiration for a medium sized modern ensuite bathroom in Chicago with freestanding cabinets, medium wood cabinets, a built-in shower, a two-piece toilet, grey tiles, porcelain tiles, grey walls, porcelain flooring, a submerged sink, engineered stone worktops, grey floors, an open shower, white worktops, a laundry area, double sinks, a built in vanity unit and a vaulted ceiling.
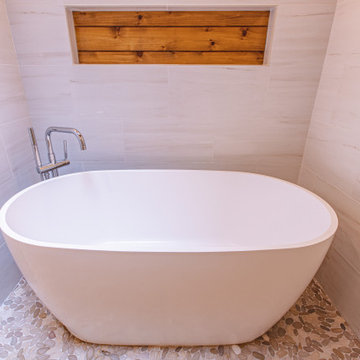
FineCraft Contractors, Inc.
Gardner Architects, LLC
Design ideas for a small retro ensuite bathroom in DC Metro with flat-panel cabinets, brown cabinets, a freestanding bath, a walk-in shower, white tiles, porcelain tiles, pebble tile flooring, a wall-mounted sink, engineered stone worktops, grey floors, an open shower, white worktops, double sinks, a floating vanity unit and a vaulted ceiling.
Design ideas for a small retro ensuite bathroom in DC Metro with flat-panel cabinets, brown cabinets, a freestanding bath, a walk-in shower, white tiles, porcelain tiles, pebble tile flooring, a wall-mounted sink, engineered stone worktops, grey floors, an open shower, white worktops, double sinks, a floating vanity unit and a vaulted ceiling.
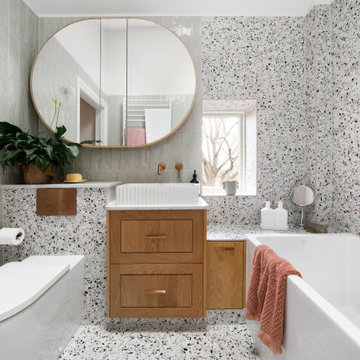
This is an example of a small contemporary ensuite bathroom in Melbourne with shaker cabinets, medium wood cabinets, a built-in bath, a shower/bath combination, a one-piece toilet, multi-coloured tiles, porcelain tiles, multi-coloured walls, terrazzo flooring, a vessel sink, engineered stone worktops, multi-coloured floors, a hinged door, white worktops, a single sink, a built in vanity unit, a vaulted ceiling and tongue and groove walls.
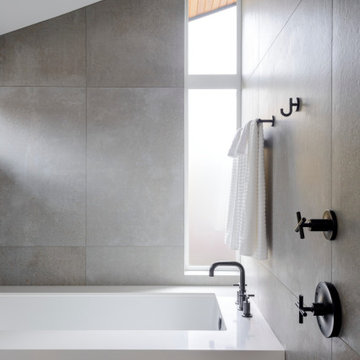
Design ideas for a medium sized contemporary ensuite bathroom in Seattle with flat-panel cabinets, light wood cabinets, an alcove bath, a built-in shower, a two-piece toilet, grey tiles, porcelain tiles, grey walls, porcelain flooring, a submerged sink, engineered stone worktops, grey floors, an open shower, white worktops, an enclosed toilet, double sinks, a floating vanity unit and a vaulted ceiling.

Complete update on this 'builder-grade' 1990's primary bathroom - not only to improve the look but also the functionality of this room. Such an inspiring and relaxing space now ...
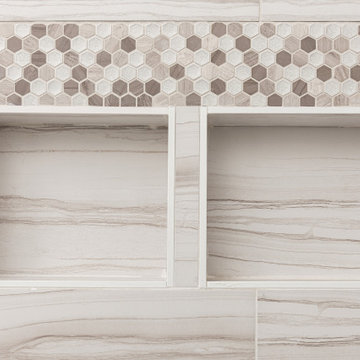
This beautiful bathroom remodel by Stoneunlimited Kitchen and Bath has all the bells and whistles that any dream bath should have.
Middleton Maple Medallion cabinetry in Frappe finish with soft close doors and dovetail construction are topped off with beautiful Brunello Quartz that have a soft veining pattern and look like marble. The decision to install 2 vanity top towers allowed for more storage solutions and created a vertical component that added balance to the room. Check out the before images of this part of bathroom our website, there used to be a linen closet on this wall.
The shower is luxurious with its Delta fixtures, 4 body sprays, hand shower and shower trim at the entrance for easy access to turning on the water. The hex patterned tile above the niche is a nice design element that draws the eye upward and in line with the mirrors installed on the opposite wall. A linear drain with tile insert, allows for drainage without the traditional look of a drain.
Serpentino Blanco Porcelain tiles throughout, add an element of texture with it's fluid soft veining pattern. The flooring isn't just beautiful, it's been upgraded. Heated floors throughout will provide warmth to the feet during cold days and our clients can even program the thermostat according to their bathing schedule.
Last but not least is the 60" free standing tub. It's tub filler and hand-shower make it the perfect place to soak and relax after a long day.
View the before and and after photographs as well as the video of this project!
Bathroom with Porcelain Tiles and a Vaulted Ceiling Ideas and Designs
9

 Shelves and shelving units, like ladder shelves, will give you extra space without taking up too much floor space. Also look for wire, wicker or fabric baskets, large and small, to store items under or next to the sink, or even on the wall.
Shelves and shelving units, like ladder shelves, will give you extra space without taking up too much floor space. Also look for wire, wicker or fabric baskets, large and small, to store items under or next to the sink, or even on the wall.  The sink, the mirror, shower and/or bath are the places where you might want the clearest and strongest light. You can use these if you want it to be bright and clear. Otherwise, you might want to look at some soft, ambient lighting in the form of chandeliers, short pendants or wall lamps. You could use accent lighting around your bath in the form to create a tranquil, spa feel, as well.
The sink, the mirror, shower and/or bath are the places where you might want the clearest and strongest light. You can use these if you want it to be bright and clear. Otherwise, you might want to look at some soft, ambient lighting in the form of chandeliers, short pendants or wall lamps. You could use accent lighting around your bath in the form to create a tranquil, spa feel, as well. 