Bathroom with Porcelain Tiles and an Integrated Sink Ideas and Designs
Refine by:
Budget
Sort by:Popular Today
61 - 80 of 10,939 photos
Item 1 of 3
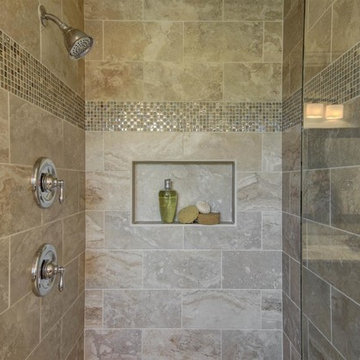
Lister Assister
Photo of a small traditional ensuite bathroom in Phoenix with a built-in bath, an alcove shower, beige tiles, porcelain tiles and an integrated sink.
Photo of a small traditional ensuite bathroom in Phoenix with a built-in bath, an alcove shower, beige tiles, porcelain tiles and an integrated sink.
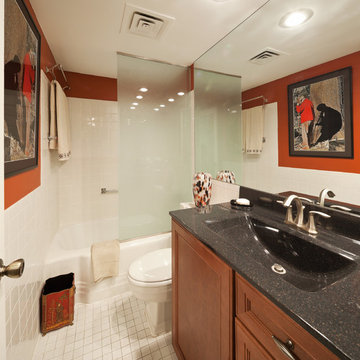
#Interior Directions by Susan Prestia, Allied ASID#James Maidhof,Photo
Inspiration for a small traditional bathroom in Kansas City with recessed-panel cabinets, medium wood cabinets, an alcove bath, a shower/bath combination, a two-piece toilet, white tiles, porcelain tiles, red walls, an integrated sink, solid surface worktops, ceramic flooring, white floors and an open shower.
Inspiration for a small traditional bathroom in Kansas City with recessed-panel cabinets, medium wood cabinets, an alcove bath, a shower/bath combination, a two-piece toilet, white tiles, porcelain tiles, red walls, an integrated sink, solid surface worktops, ceramic flooring, white floors and an open shower.
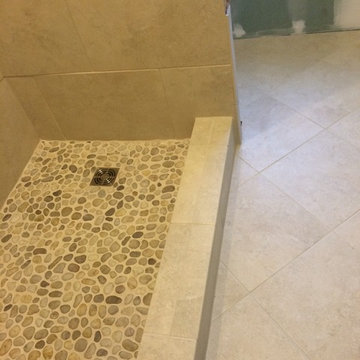
Removed the old mud set tile and install 13"x20" American Olean tile with staggered joints. A 6" Glass Mosaic band was installed approx eye height. Shower floor is made from pebble mosaic flooring

Large ensuite bathroom in Phoenix with flat-panel cabinets, engineered stone worktops, white walls, porcelain flooring, dark wood cabinets, grey tiles, porcelain tiles, white worktops, a freestanding bath, a one-piece toilet, an integrated sink and grey floors.
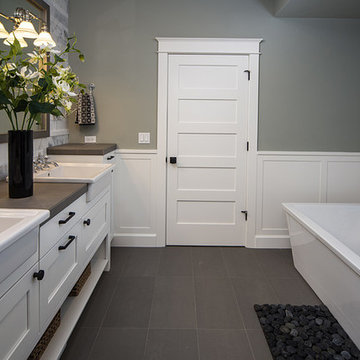
Classic ensuite bathroom in Other with an integrated sink, recessed-panel cabinets, white cabinets, tiled worktops, a built-in shower, grey tiles, porcelain tiles, green walls and ceramic flooring.
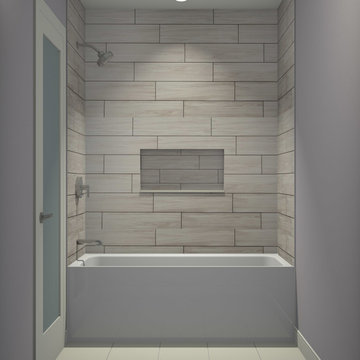
Luxe bathroom design by mydoma studio.
Designs are available for purchase through mydoma studio for $25. Designs include a shopping list, sample board & 3D concept images.
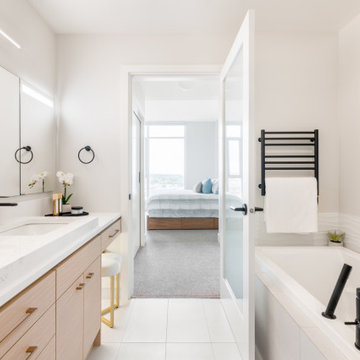
Photo of a small contemporary ensuite bathroom in Vancouver with flat-panel cabinets, beige cabinets, an alcove bath, an alcove shower, a two-piece toilet, white tiles, porcelain tiles, white walls, porcelain flooring, an integrated sink, engineered stone worktops, grey floors, a sliding door, white worktops, a single sink and a built in vanity unit.

This Waukesha bathroom remodel was unique because the homeowner needed wheelchair accessibility. We designed a beautiful master bathroom and met the client’s ADA bathroom requirements.
Original Space
The old bathroom layout was not functional or safe. The client could not get in and out of the shower or maneuver around the vanity or toilet. The goal of this project was ADA accessibility.
ADA Bathroom Requirements
All elements of this bathroom and shower were discussed and planned. Every element of this Waukesha master bathroom is designed to meet the unique needs of the client. Designing an ADA bathroom requires thoughtful consideration of showering needs.
Open Floor Plan – A more open floor plan allows for the rotation of the wheelchair. A 5-foot turning radius allows the wheelchair full access to the space.
Doorways – Sliding barn doors open with minimal force. The doorways are 36” to accommodate a wheelchair.
Curbless Shower – To create an ADA shower, we raised the sub floor level in the bedroom. There is a small rise at the bedroom door and the bathroom door. There is a seamless transition to the shower from the bathroom tile floor.
Grab Bars – Decorative grab bars were installed in the shower, next to the toilet and next to the sink (towel bar).
Handheld Showerhead – The handheld Delta Palm Shower slips over the hand for easy showering.
Shower Shelves – The shower storage shelves are minimalistic and function as handhold points.
Non-Slip Surface – Small herringbone ceramic tile on the shower floor prevents slipping.
ADA Vanity – We designed and installed a wheelchair accessible bathroom vanity. It has clearance under the cabinet and insulated pipes.
Lever Faucet – The faucet is offset so the client could reach it easier. We installed a lever operated faucet that is easy to turn on/off.
Integrated Counter/Sink – The solid surface counter and sink is durable and easy to clean.
ADA Toilet – The client requested a bidet toilet with a self opening and closing lid. ADA bathroom requirements for toilets specify a taller height and more clearance.
Heated Floors – WarmlyYours heated floors add comfort to this beautiful space.
Linen Cabinet – A custom linen cabinet stores the homeowners towels and toiletries.
Style
The design of this bathroom is light and airy with neutral tile and simple patterns. The cabinetry matches the existing oak woodwork throughout the home.

This project involved 2 bathrooms, one in front of the other. Both needed facelifts and more space. We ended up moving the wall to the right out to give the space (see the before photos!) This is the kids' bathroom, so we amped up the graphics and fun with a bold, but classic, floor tile; a blue vanity; mixed finishes; matte black plumbing fixtures; and pops of red and yellow.

This recent installation is a design by Aron from our Worthing showroom and was installed by our fitting team in the Goring area of Worthing. This installation is comprised of a cloakroom and a bathroom with both using the same furniture and some of the same features.
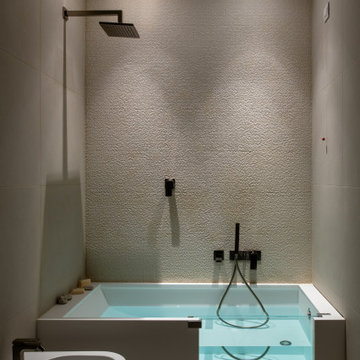
I faretti posti sopra la vasca da bagno, pennellando la parete di fondo, accentuano la matericità del rivestimento
Inspiration for a medium sized contemporary shower room bathroom in Rome with flat-panel cabinets, dark wood cabinets, a built-in bath, a shower/bath combination, a wall mounted toilet, beige tiles, porcelain tiles, beige walls, porcelain flooring, an integrated sink, solid surface worktops, beige floors, a hinged door, white worktops, a single sink and a floating vanity unit.
Inspiration for a medium sized contemporary shower room bathroom in Rome with flat-panel cabinets, dark wood cabinets, a built-in bath, a shower/bath combination, a wall mounted toilet, beige tiles, porcelain tiles, beige walls, porcelain flooring, an integrated sink, solid surface worktops, beige floors, a hinged door, white worktops, a single sink and a floating vanity unit.

Inspiration for a medium sized modern ensuite bathroom in London with flat-panel cabinets, grey cabinets, a freestanding bath, a corner shower, a wall mounted toilet, grey tiles, porcelain tiles, grey walls, porcelain flooring, an integrated sink, glass worktops, grey floors, a hinged door, grey worktops, a wall niche, a single sink and a floating vanity unit.
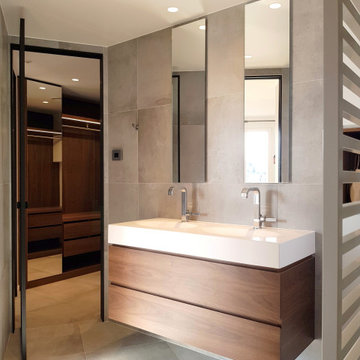
Photo of a large contemporary shower room bathroom in Paris with flat-panel cabinets, medium wood cabinets, grey tiles, porcelain tiles, porcelain flooring, an integrated sink, grey floors, white worktops, double sinks and a floating vanity unit.
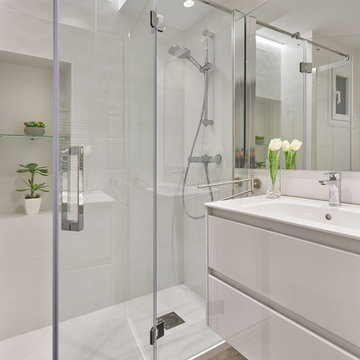
Cuarto de baño, con mampara de ducha con parte fija y mueble de baño de la firam Royo. Detalle de nicho en el espacio de ducha.
This is an example of a medium sized contemporary shower room bathroom in Bilbao with white worktops, flat-panel cabinets, white cabinets, an alcove shower, white tiles, porcelain tiles, white walls, porcelain flooring, an integrated sink, grey floors, a hinged door, a wall niche, a single sink and a floating vanity unit.
This is an example of a medium sized contemporary shower room bathroom in Bilbao with white worktops, flat-panel cabinets, white cabinets, an alcove shower, white tiles, porcelain tiles, white walls, porcelain flooring, an integrated sink, grey floors, a hinged door, a wall niche, a single sink and a floating vanity unit.
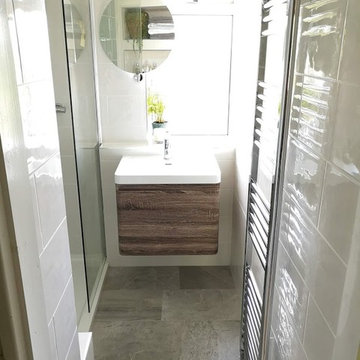
Design ideas for a small contemporary family bathroom in London with flat-panel cabinets, brown cabinets, a walk-in shower, a one-piece toilet, green tiles, porcelain tiles, white walls, porcelain flooring, an integrated sink, tiled worktops, grey floors, an open shower and white worktops.
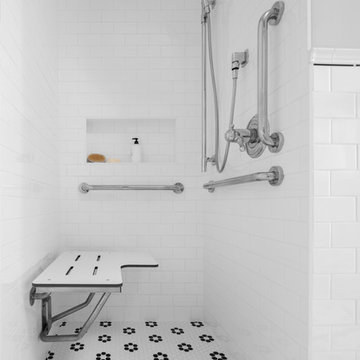
This bathroom features a sink that can be used while in a wheelchair. Photo by Ryan Hainey.
Medium sized classic shower room bathroom in Milwaukee with an alcove shower, a two-piece toilet, white tiles, porcelain tiles, grey walls, mosaic tile flooring, an integrated sink, white floors, an open shower and white worktops.
Medium sized classic shower room bathroom in Milwaukee with an alcove shower, a two-piece toilet, white tiles, porcelain tiles, grey walls, mosaic tile flooring, an integrated sink, white floors, an open shower and white worktops.
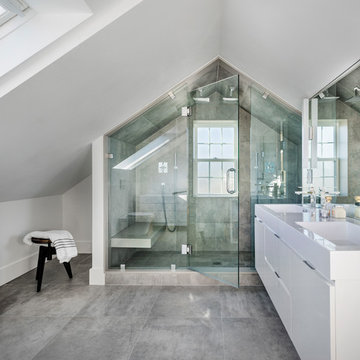
This 1920’s house was updated top to bottom to accommodate a growing family. Modern touches of glass partitions and sleek cabinetry provide a sensitive contrast to the existing divided light windows and traditional moldings. Exposed steel beams provide structural support, and their bright white color helps them blend into the composition.
Photo by: Nat Rea Photography
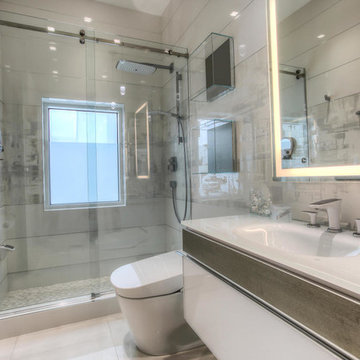
Inspiration for a medium sized contemporary shower room bathroom in Miami with flat-panel cabinets, white cabinets, an alcove shower, a bidet, grey tiles, porcelain tiles, grey walls, porcelain flooring, an integrated sink and glass worktops.
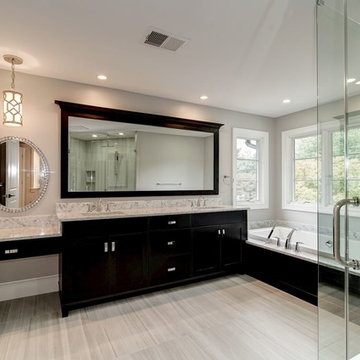
Brookmont Homes utilized tiles by Architectural Ceramics, Inc in their latest project. The kitchen backsplash features a gorgeous accent of 2.375x6 Rose Gold New Leaf Brick tile from New Ravenna. The master bathroom boasts a clean 18x36 Surface White Paint Porcelain field tile.

Ryan Begley
Inspiration for a medium sized modern ensuite bathroom in Tampa with flat-panel cabinets, white cabinets, a freestanding bath, a walk-in shower, brown tiles, porcelain tiles, vinyl flooring, an integrated sink, solid surface worktops, grey walls, beige floors and an open shower.
Inspiration for a medium sized modern ensuite bathroom in Tampa with flat-panel cabinets, white cabinets, a freestanding bath, a walk-in shower, brown tiles, porcelain tiles, vinyl flooring, an integrated sink, solid surface worktops, grey walls, beige floors and an open shower.
Bathroom with Porcelain Tiles and an Integrated Sink Ideas and Designs
4

 Shelves and shelving units, like ladder shelves, will give you extra space without taking up too much floor space. Also look for wire, wicker or fabric baskets, large and small, to store items under or next to the sink, or even on the wall.
Shelves and shelving units, like ladder shelves, will give you extra space without taking up too much floor space. Also look for wire, wicker or fabric baskets, large and small, to store items under or next to the sink, or even on the wall.  The sink, the mirror, shower and/or bath are the places where you might want the clearest and strongest light. You can use these if you want it to be bright and clear. Otherwise, you might want to look at some soft, ambient lighting in the form of chandeliers, short pendants or wall lamps. You could use accent lighting around your bath in the form to create a tranquil, spa feel, as well.
The sink, the mirror, shower and/or bath are the places where you might want the clearest and strongest light. You can use these if you want it to be bright and clear. Otherwise, you might want to look at some soft, ambient lighting in the form of chandeliers, short pendants or wall lamps. You could use accent lighting around your bath in the form to create a tranquil, spa feel, as well. 