Bathroom with Porcelain Tiles and Blue Worktops Ideas and Designs
Refine by:
Budget
Sort by:Popular Today
41 - 60 of 327 photos
Item 1 of 3
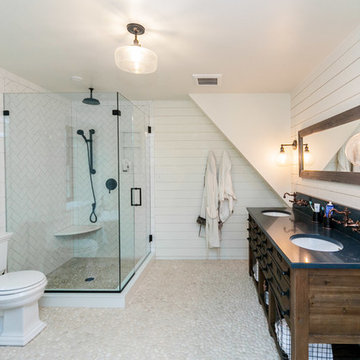
This was a full renovation of a 1920’s home sitting on a five acre lot. This is a beautiful and stately stone home whose interior was a victim of poorly thought-out, dated renovations and a sectioned off apartment taking up a quarter of the home. We changed the layout completely reclaimed the apartment and garage to make this space work for a growing family. We brought back style, elegance and era appropriate details to the main living spaces. Custom cabinetry, amazing carpentry details, reclaimed and natural materials and fixtures all work in unison to make this home complete. Our energetic, fun and positive clients lived through this amazing transformation like pros. The process was collaborative, fun, and organic.

This primary bath increased 2 1/2 feet taking some space from an adjacent linen closet. By turning the shower lengthwise, it allowing for a much larger shower. The blue flower marble and the blue and white countertop sparkles!
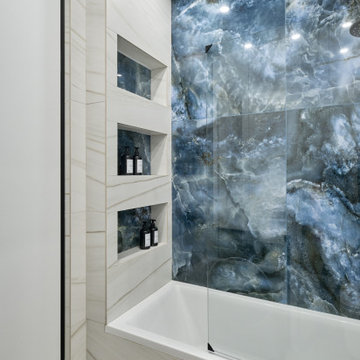
Design ideas for a medium sized contemporary ensuite bathroom in Moscow with a submerged bath, a shower/bath combination, a wall mounted toilet, blue tiles, white tiles, porcelain tiles, blue walls, a vessel sink, onyx worktops, a hinged door, blue worktops and a single sink.
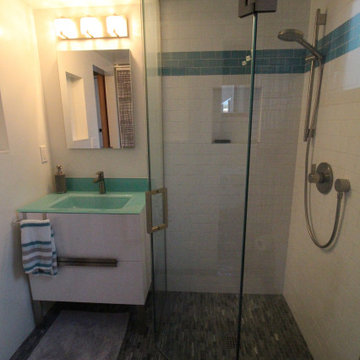
No curb corner shower and modern furniture vanity in the ADU bathroom.
This is an example of a small shower room bathroom in San Diego with freestanding cabinets, white cabinets, a corner shower, a two-piece toilet, white tiles, porcelain tiles, yellow walls, marble flooring, a console sink, glass worktops, grey floors, a hinged door and blue worktops.
This is an example of a small shower room bathroom in San Diego with freestanding cabinets, white cabinets, a corner shower, a two-piece toilet, white tiles, porcelain tiles, yellow walls, marble flooring, a console sink, glass worktops, grey floors, a hinged door and blue worktops.
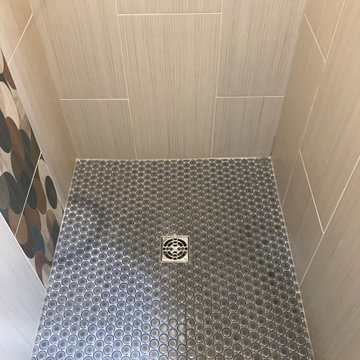
This busy household with 3 teens required a bathroom suitable for their growing teens, with a fun modern feel including a tub and separate shower. We converted a hall closet into a new 3x3 shower, removed an existing long vanity to add much needed linen storage and a floating vanity with drawer storage. Warm grays and soft off-white tones add contrast and a subtle pop of color is provided by the blue Quartz countertop and decorative retro mod tile. Both shower and tub areas have the Kohler shower columns with rain head and hand shower features. This bathroom had no exterior windows so a new Solatube was added which provides excellent bright, natural light to the space.
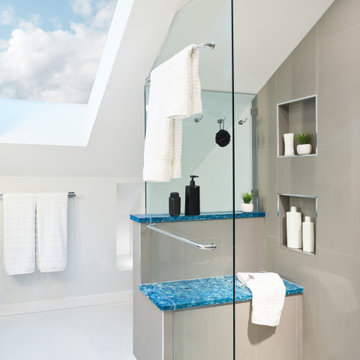
The master suite was also part of the project to incorporate a closet space, bedroom and master bath. We opened up the bedroom making the most of the existing skylights. Brought the bamboo flooring to this space as well in a natural tone. Changed the bathroom to include a long vanity with shower and bench seat. Using the bold Skye Cambria for the counters and bench with dark grey wall tiles. We kept the floors a soft subtle tone of light beige with minimal movement. As this was a small space we used a back lit led medicine cabinet for additional storage and light.
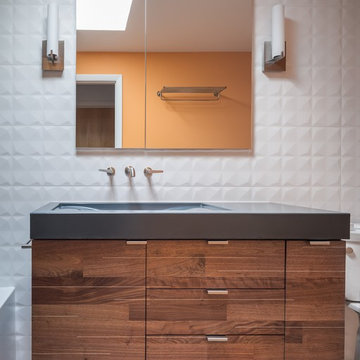
A small guest bath in this Lakewood mid century was updated to be much more user friendly but remain true to the aesthetic of the home. A custom wall-hung walnut vanity with linear asymmetrical holly inlays sits beneath a custom blue concrete sinktop. The entire vanity wall and shower is tiled in a unique textured Porcelanosa tile in white.
Tim Gormley, TG Image
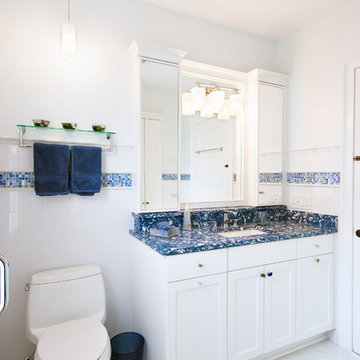
Photography: Matt Bolt, Charleston Home + Design
Small beach style ensuite bathroom in Charleston with a submerged sink, shaker cabinets, white cabinets, engineered stone worktops, a one-piece toilet, white tiles, porcelain tiles, white walls, porcelain flooring and blue worktops.
Small beach style ensuite bathroom in Charleston with a submerged sink, shaker cabinets, white cabinets, engineered stone worktops, a one-piece toilet, white tiles, porcelain tiles, white walls, porcelain flooring and blue worktops.
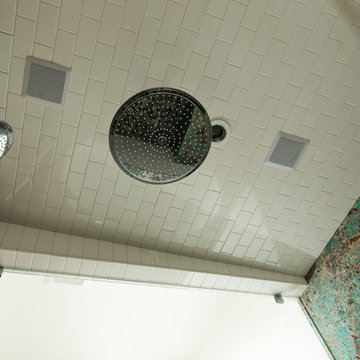
Jeff Rumans
Design ideas for an expansive modern sauna bathroom in San Francisco with flat-panel cabinets, red cabinets, a built-in bath, a double shower, a one-piece toilet, white tiles, porcelain tiles, white walls, porcelain flooring, an integrated sink, marble worktops, brown floors, a hinged door and blue worktops.
Design ideas for an expansive modern sauna bathroom in San Francisco with flat-panel cabinets, red cabinets, a built-in bath, a double shower, a one-piece toilet, white tiles, porcelain tiles, white walls, porcelain flooring, an integrated sink, marble worktops, brown floors, a hinged door and blue worktops.

This primary bath's shower increased 2 1/2 feet taking some space from an adjacent linen closet. By turning the shower lengthwise, it allowing for a much larger shower. The shallower vanity drawers and the cubbies store multiple items, the in-shower niche holds plenty of product and the medicine cabinet allows for a ton of storage.
for The blue flower marble and the blue and white countertop sparkles!
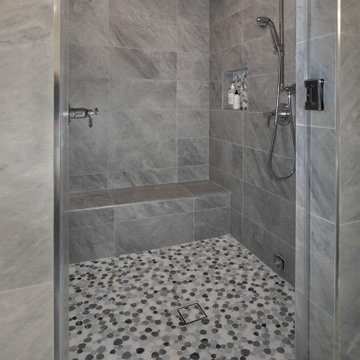
The gorgeous blue custom cabinetry topped with unique Quartz countertops make an impressive first impression in this primary bath. The two person shower, equipped with a steam unit allow for relaxing after a long day while the beautiful soaking tub creates the perfect space for winding down. Specialty storage abounds and the custom make up area provides useful storage and even a lighted mirror. Each sink has a light & bright wall sconce with custom cutouts into the massive mirror. There's another full length dressing mirror near the make up table. The showstopper may be the gorgeous custom built chandelier in the center of this incredible space!
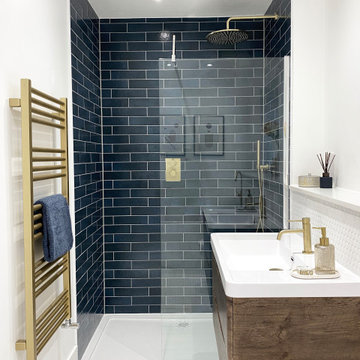
This is an example of a medium sized contemporary ensuite half tiled bathroom in Kent with flat-panel cabinets, dark wood cabinets, a walk-in shower, all types of toilet, white tiles, porcelain tiles, white walls, porcelain flooring, a built-in sink, engineered stone worktops, white floors, an open shower, blue worktops, a single sink, a floating vanity unit and all types of ceiling.
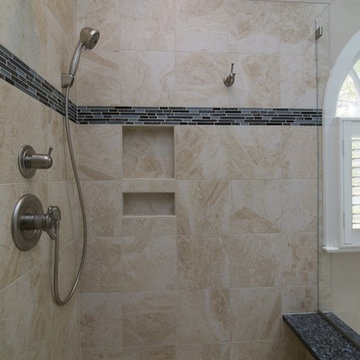
Marilyn Preyer Style House Photography
This is an example of a large traditional ensuite bathroom in Raleigh with raised-panel cabinets, dark wood cabinets, a corner shower, a two-piece toilet, beige tiles, porcelain tiles, beige walls, porcelain flooring, a submerged sink, granite worktops, beige floors, a hinged door and blue worktops.
This is an example of a large traditional ensuite bathroom in Raleigh with raised-panel cabinets, dark wood cabinets, a corner shower, a two-piece toilet, beige tiles, porcelain tiles, beige walls, porcelain flooring, a submerged sink, granite worktops, beige floors, a hinged door and blue worktops.
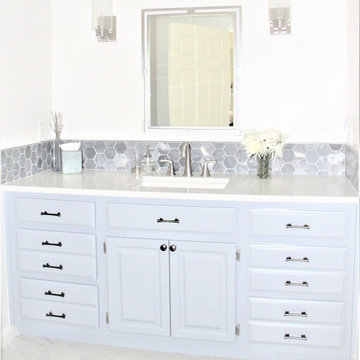
Large classic ensuite bathroom in Atlanta with raised-panel cabinets, an alcove bath, an alcove shower, a two-piece toilet, white tiles, porcelain tiles, white walls, porcelain flooring, a submerged sink, engineered stone worktops, white floors, a hinged door, a shower bench, a single sink, a built in vanity unit, a coffered ceiling, wallpapered walls, blue worktops and blue cabinets.
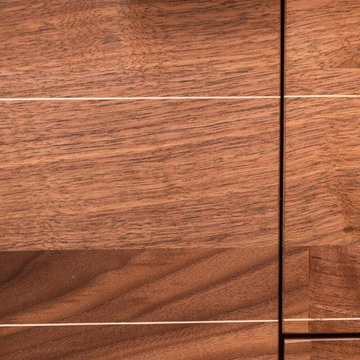
A small guest bath in this Lakewood mid century was updated to be much more user friendly but remain true to the aesthetic of the home. A custom wall-hung walnut vanity with linear asymmetrical holly inlays sits beneath a custom blue concrete sinktop. The entire vanity wall and shower is tiled in a unique textured Porcelanosa tile in white.
Tim Gormley, TG Image
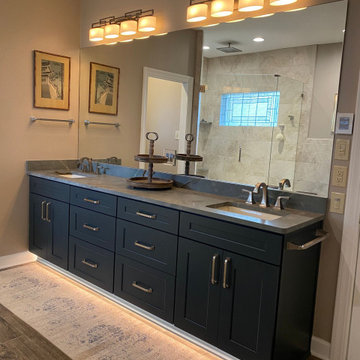
Cabinets: Decora Sloan Maple in Mount Etna finish
Tops: Granite (Blue Jean-honed)
Sinks: Mr Direct white undermounts
Faucets: Delta Dryden
Toekick lighting: Hafele LED
Tile: Lobby is Emser mokuki Gere 2
Shower walls; Emser 12" x 24" Gateway Avorio tile
Bidet: Toto
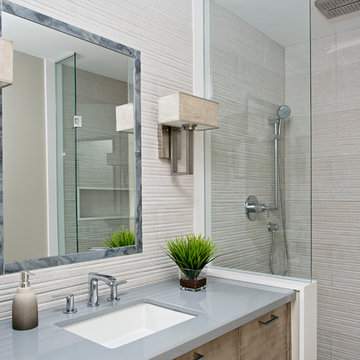
Mike Chajecki
This is an example of a medium sized contemporary ensuite bathroom in Toronto with flat-panel cabinets, medium wood cabinets, an alcove shower, a two-piece toilet, grey tiles, porcelain tiles, grey walls, porcelain flooring, a submerged sink, engineered stone worktops, grey floors, a hinged door and blue worktops.
This is an example of a medium sized contemporary ensuite bathroom in Toronto with flat-panel cabinets, medium wood cabinets, an alcove shower, a two-piece toilet, grey tiles, porcelain tiles, grey walls, porcelain flooring, a submerged sink, engineered stone worktops, grey floors, a hinged door and blue worktops.
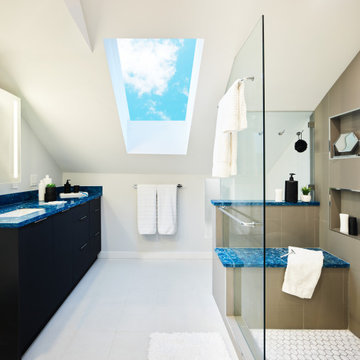
The master suite was also part of the project to incorporate a closet space, bedroom and master bath. We opened up the bedroom making the most of the existing skylights. Brought the bamboo flooring to this space as well in a natural tone. Changed the bathroom to include a long vanity with shower and bench seat. Using the bold Skye Cambria for the counters and bench with dark grey wall tiles. We kept the floors a soft subtle tone of light beige with minimal movement. As this was a small space we used a back lit led medicine cabinet for additional storage and light.
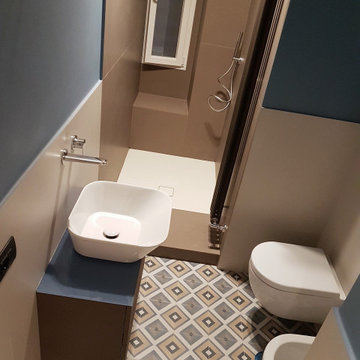
Il secondo bagno è stato ricavato da parte del begnetto di servizio e parte della camera più piccola che si trovava accanto all'ingresso. A parete gres porcellanato in due toni di tortora, scuro nel box doccia e chiaro fuori. A pavimento mattonelle in gres 20x20 a disegni geometrici inseriscono un tono di carta da zucchero, che viene ripreso in tono più deciso alle pareti.
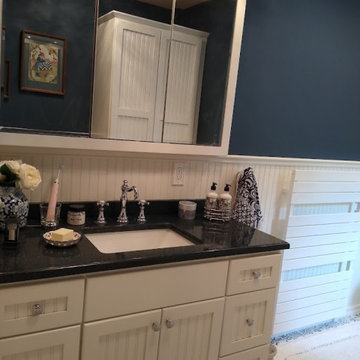
This is an example of a medium sized traditional bathroom in New York with shaker cabinets, white cabinets, a hot tub, white tiles, porcelain tiles, a submerged sink, engineered stone worktops, a shower curtain, blue worktops, a single sink, a freestanding vanity unit, a bidet, blue walls, cement flooring, white floors, a wall niche and wainscoting.
Bathroom with Porcelain Tiles and Blue Worktops Ideas and Designs
3

 Shelves and shelving units, like ladder shelves, will give you extra space without taking up too much floor space. Also look for wire, wicker or fabric baskets, large and small, to store items under or next to the sink, or even on the wall.
Shelves and shelving units, like ladder shelves, will give you extra space without taking up too much floor space. Also look for wire, wicker or fabric baskets, large and small, to store items under or next to the sink, or even on the wall.  The sink, the mirror, shower and/or bath are the places where you might want the clearest and strongest light. You can use these if you want it to be bright and clear. Otherwise, you might want to look at some soft, ambient lighting in the form of chandeliers, short pendants or wall lamps. You could use accent lighting around your bath in the form to create a tranquil, spa feel, as well.
The sink, the mirror, shower and/or bath are the places where you might want the clearest and strongest light. You can use these if you want it to be bright and clear. Otherwise, you might want to look at some soft, ambient lighting in the form of chandeliers, short pendants or wall lamps. You could use accent lighting around your bath in the form to create a tranquil, spa feel, as well. 