Bathroom with Porcelain Tiles and Green Walls Ideas and Designs
Refine by:
Budget
Sort by:Popular Today
1 - 20 of 4,511 photos
Item 1 of 3

The clients, a young professional couple had lived with this bathroom in their townhome for 6 years. They finally could not take it any longer. The designer was tasked with turning this ugly duckling into a beautiful swan without relocating walls, doors, fittings, or fixtures in this principal bathroom. The client wish list included, better storage, improved lighting, replacing the tub with a shower, and creating a sparkling personality for this uninspired space using any color way except white.
The designer began the transformation with the wall tile. Large format rectangular tiles were installed floor to ceiling on the vanity wall and continued behind the toilet and into the shower. The soft variation in tile pattern is very soothing and added to the Zen feeling of the room. One partner is an avid gardener and wanted to bring natural colors into the space. The same tile is used on the floor in a matte finish for slip resistance and in a 2” mosaic of the same tile is used on the shower floor. A lighted tile recess was created across the entire back wall of the shower beautifully illuminating the wall. Recycled glass tiles used in the niche represent the color and shape of leaves. A single glass panel was used in place of a traditional shower door.
Continuing the serene colorway of the bath, natural rift cut white oak was chosen for the vanity and the floating shelves above the toilet. A white quartz for the countertop, has a small reflective pattern like the polished chrome of the fittings and hardware. Natural curved shapes are repeated in the arch of the faucet, the hardware, the front of the toilet and shower column. The rectangular shape of the tile is repeated in the drawer fronts of the cabinets, the sink, the medicine cabinet, and the floating shelves.
The shower column was selected to maintain the simple lines of the fittings while providing a temperature, pressure balance shower experience with a multi-function main shower head and handheld head. The dual flush toilet and low flow shower are a water saving consideration. The floating shelves provide decorative and functional storage. The asymmetric design of the medicine cabinet allows for a full view in the mirror with the added function of a tri view mirror when open. Built in LED lighting is controllable from 2500K to 4000K. The interior of the medicine cabinet is also mirrored and electrified to keep the countertop clear of necessities. Additional lighting is provided with recessed LED fixtures for the vanity area as well as in the shower. A motion sensor light installed under the vanity illuminates the room with a soft glow at night.
The transformation is now complete. No longer an ugly duckling and source of unhappiness, the new bathroom provides a much-needed respite from the couples’ busy lives. It has created a retreat to recharge and replenish, two very important components of wellness.

This cool, masculine loft bathroom was so much fun to design. To maximise the space we designed a custom vanity unit to fit from wall to wall with mirror cut to match. Black framed, smoked grey glass perfectly frames the vanity area from the shower.

Flat black fixtures are highlighted in the rock accent tile at the ends of the shower with dual controls for both the rain-head and hand-held shower sprays.

Nel bagno abbiamo utilizzato gli stessi colori e materiali utilizzati nel resto dell'appartamento.
Anche qui sono stati realizzati arredi su misura per sfruttare al meglio gli spazi ridotti. Piatto doccia rivestito dello stesso materiale usato per la nicchia doccia. Mobile bagno su misura.

INT2 architecture
Photo of a large scandi ensuite bathroom in Saint Petersburg with a freestanding bath, green walls, cement flooring, a vessel sink, wooden worktops, multi-coloured floors, medium wood cabinets, grey tiles, porcelain tiles, flat-panel cabinets and brown worktops.
Photo of a large scandi ensuite bathroom in Saint Petersburg with a freestanding bath, green walls, cement flooring, a vessel sink, wooden worktops, multi-coloured floors, medium wood cabinets, grey tiles, porcelain tiles, flat-panel cabinets and brown worktops.
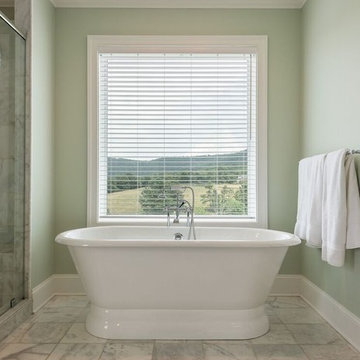
Photo of a large classic ensuite bathroom in Other with recessed-panel cabinets, white cabinets, a freestanding bath, a corner shower, a two-piece toilet, grey tiles, white tiles, porcelain tiles, green walls, porcelain flooring, a submerged sink, marble worktops, white floors and a hinged door.
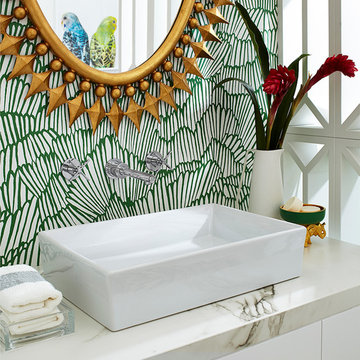
Timeless Palm Springs glamour meets modern in Pulp Design Studios' bathroom design created for the DXV Design Panel 2016. The design is one of four created by an elite group of celebrated designers for DXV's national ad campaign. Faced with the challenge of creating a beautiful space from nothing but an empty stage, Beth and Carolina paired mid-century touches with bursts of colors and organic patterns. The result is glamorous with touches of quirky fun -- the definition of splendid living.
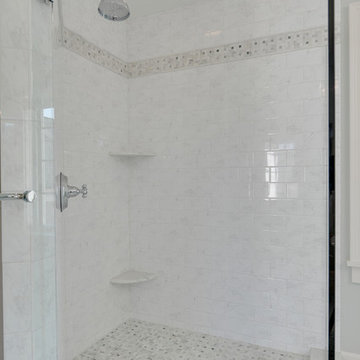
Inspiration for a large traditional ensuite bathroom in Minneapolis with a submerged sink, freestanding cabinets, white cabinets, marble worktops, a freestanding bath, a corner shower, a one-piece toilet, white tiles, porcelain tiles, green walls and porcelain flooring.
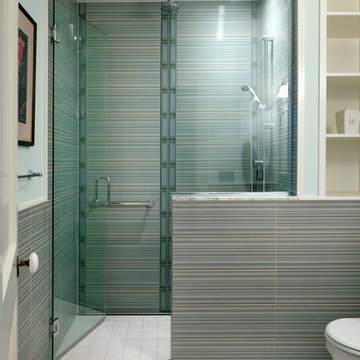
Greg Premru
Photo of a medium sized contemporary half tiled bathroom in Boston with a built-in shower, open cabinets, white cabinets, blue tiles, porcelain tiles, green walls, porcelain flooring and marble worktops.
Photo of a medium sized contemporary half tiled bathroom in Boston with a built-in shower, open cabinets, white cabinets, blue tiles, porcelain tiles, green walls, porcelain flooring and marble worktops.

The en suite leading off the master bedroom. The colour was to flow and the black and white flooring breaks up the green.
Details such as the ridged shower screen just elevate the design.

Photo of a small modern bathroom in San Diego with shaker cabinets, white cabinets, an alcove bath, an alcove shower, a two-piece toilet, white tiles, porcelain tiles, green walls, vinyl flooring, an integrated sink, engineered stone worktops, beige floors, a shower curtain, white worktops, a wall niche, a single sink and a freestanding vanity unit.

Complete update on this 'builder-grade' 1990's primary bathroom - not only to improve the look but also the functionality of this room. Such an inspiring and relaxing space now ...

This was a small, enclosed shower in this Master Bathroom. We wanted to give all the glitz and glam this homeowner deserved and make this small space feel larger. We achieved this by running the same wall tile in the shower as the sink wall. It was a tight budget that we were able to make work with real and faux marble mixed together in a clever way. We kept everything light and in cool colors to give that luxurious spa feel.

Small contemporary ensuite bathroom in London with flat-panel cabinets, white cabinets, an alcove shower, a wall mounted toilet, multi-coloured tiles, porcelain tiles, green walls, porcelain flooring, a wall-mounted sink, beige floors, a hinged door and a single sink.

Inspiration for a medium sized classic ensuite bathroom in Austin with shaker cabinets, white cabinets, a freestanding bath, an alcove shower, a one-piece toilet, grey tiles, porcelain tiles, green walls, porcelain flooring, a submerged sink, granite worktops, grey floors, a hinged door, grey worktops, an enclosed toilet, double sinks and a built in vanity unit.

Three different tile materials were chosen for the project, in the main part of the bathroom wood grain patterned tiles in a sandy bleached "wood" color blends with the carpeted bedroom. In the shower there are vertical field tiles on the walls with flat rocks for the floor and accent areas, all trimmed in bright white porcelain pencil tiles which match the sink and toilet. The threshold and trim pieces are quartz which match the bench and vanity counter top.

Once upon a time, this bathroom featured the following:
No entry door, with a master tub and vanities open to the master bedroom.
Fading, outdated, 80's-style yellow oak cabinetry.
A bulky hexagonal window with clear glass. No privacy.
A carpeted floor. In a bathroom.
It’s safe to say that none of these features were appreciated by our clients. Understandably.
We knew we could help.
We changed the layout. The tub and the double shower are now enclosed behind frameless glass, a very practical and beautiful arrangement. The clean linear grain cabinetry in medium tone is accented beautifully by white countertops and stainless steel accessories. New lights, beautiful tile and glass mosaic bring this space into the 21st century.
End result: a calm, light, modern bathroom for our client to enjoy.
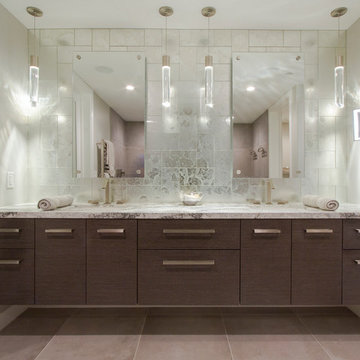
Taube Photography
This is an example of a contemporary ensuite bathroom in Phoenix with flat-panel cabinets, brown cabinets, porcelain tiles, green walls, porcelain flooring, a submerged sink and engineered stone worktops.
This is an example of a contemporary ensuite bathroom in Phoenix with flat-panel cabinets, brown cabinets, porcelain tiles, green walls, porcelain flooring, a submerged sink and engineered stone worktops.
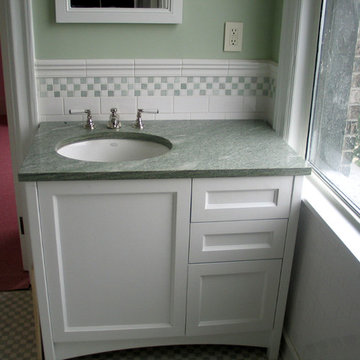
Inspiration for a medium sized traditional shower room bathroom in New York with shaker cabinets, white cabinets, a one-piece toilet, green tiles, white tiles, porcelain tiles, green walls, mosaic tile flooring, a submerged sink, marble worktops and multi-coloured floors.
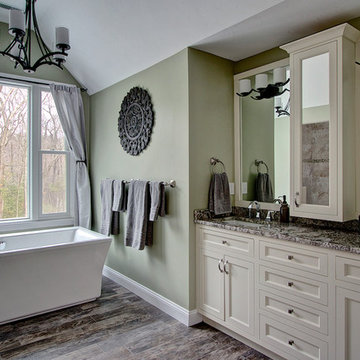
A double sink vanity provides plenty of storage in this master bath. http://www.kitchenvisions.com
Bathroom with Porcelain Tiles and Green Walls Ideas and Designs
1

 Shelves and shelving units, like ladder shelves, will give you extra space without taking up too much floor space. Also look for wire, wicker or fabric baskets, large and small, to store items under or next to the sink, or even on the wall.
Shelves and shelving units, like ladder shelves, will give you extra space without taking up too much floor space. Also look for wire, wicker or fabric baskets, large and small, to store items under or next to the sink, or even on the wall.  The sink, the mirror, shower and/or bath are the places where you might want the clearest and strongest light. You can use these if you want it to be bright and clear. Otherwise, you might want to look at some soft, ambient lighting in the form of chandeliers, short pendants or wall lamps. You could use accent lighting around your bath in the form to create a tranquil, spa feel, as well.
The sink, the mirror, shower and/or bath are the places where you might want the clearest and strongest light. You can use these if you want it to be bright and clear. Otherwise, you might want to look at some soft, ambient lighting in the form of chandeliers, short pendants or wall lamps. You could use accent lighting around your bath in the form to create a tranquil, spa feel, as well. 