Bathroom with Porcelain Tiles and Grey Floors Ideas and Designs
Refine by:
Budget
Sort by:Popular Today
141 - 160 of 31,487 photos
Item 1 of 3
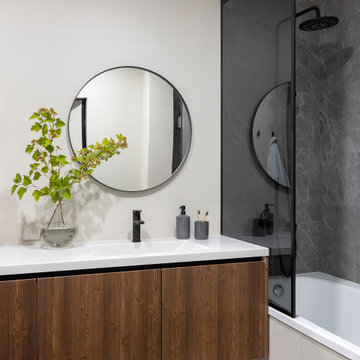
Photo of a medium sized contemporary grey and white ensuite bathroom in Other with flat-panel cabinets, medium wood cabinets, an alcove bath, a shower/bath combination, a wall mounted toilet, grey tiles, porcelain tiles, beige walls, porcelain flooring, an integrated sink, engineered stone worktops, grey floors, a shower curtain, white worktops, an enclosed toilet, a single sink, a floating vanity unit, a wallpapered ceiling and panelled walls.

Unique to this bathroom is the singular wall hung vanity wall. Horizontal bamboo mixed perfectly with the oversized porcelain tiles, clean white quartz countertops and black fixtures. Backlit vanity mirrors kept the minimalistic design intact.
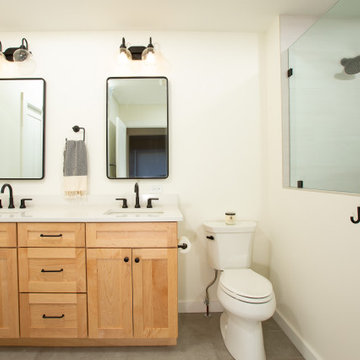
Updated primary bathroom.
Inspiration for a medium sized classic shower room bathroom in Richmond with shaker cabinets, light wood cabinets, an alcove shower, a two-piece toilet, white walls, porcelain flooring, a submerged sink, engineered stone worktops, grey floors, a hinged door, white worktops, double sinks, a built in vanity unit, beige tiles and porcelain tiles.
Inspiration for a medium sized classic shower room bathroom in Richmond with shaker cabinets, light wood cabinets, an alcove shower, a two-piece toilet, white walls, porcelain flooring, a submerged sink, engineered stone worktops, grey floors, a hinged door, white worktops, double sinks, a built in vanity unit, beige tiles and porcelain tiles.

This fabulous master bath has the same ocean front views as the rest of this gorgeous home! Free standing tub has floor faucet and whimsical bubble light raised above framed in spectacular ocean view. Window wall is tiled with blue porcelain tile (same material as large walk in shower not shown). Bamboo style varied blue and gray glass vertical tiles fill entire vanity wall with minimal style floating mirrors cascading down from top of soffit. Floating vanity cabinet has flat door style with modern gray metallic veneer with slight sheen. 4 LED pendant lights shimmer with tiny bubbles extending a nod to the tub chandelier. Center vanity storage cabinet has sand blasted semi-opaque glass.
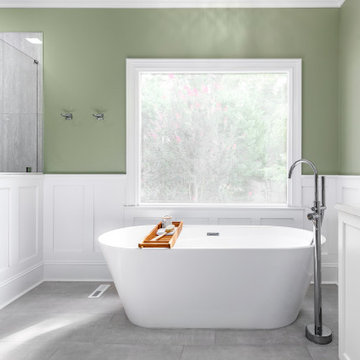
A white 66" freestanding tub takes up less physical and visual space than the previous built-in tub and allowed for an expanded shower. The original layout had the sinks on opposite sides of the room. Joining the sinks in a single vanity over 8' allowed the space for a huge linen closet. Custom wainscoting keeps the traditional feel of the rest of the home
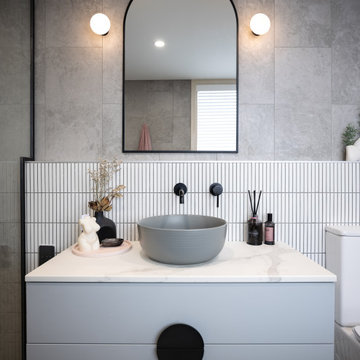
Our Pretty in Pink ensuite is a result of what you can create from dead space within a home. Previously, this small space was part of an under utilised master bedroom sun room & hall way cupboard.
The brief for this ensuite was to create a trendy bathroom that was soft with a splash of colour that worked cohesively with the grey and blue tonings seen throughout the 60’s home.
The challenge was to take a space with no existing plumbing, and an angled wall, and transform it into a beautiful ensuite. Before we could look at the colours and finishes, careful planning was done in conjunction with the plumber and architect for consent.
We meticulously worked through the aesthetics of the room by starting with the selection of Grey & White tiles, creating a timeless base to the scheme. The custom-made vanity and the Resene Wafer wall give the space a pop of colour, while the stone top and soft grey basin break up the black tapware.

Sage green bathroom tiles, paired with a timber vanity and arch recessed mirrored cabinets. Feature round wall light. Above counter basins and taps. Brushed nickel tapwear.
Kaleen Townhouses
Interior design and styling by Studio Black Interiors
Build by REP Building
Photography by Hcreations
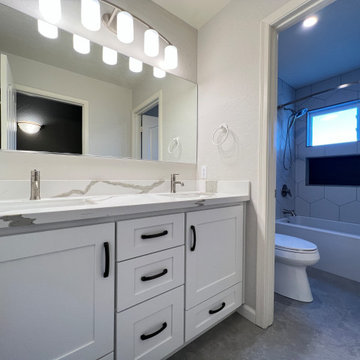
Working with Casey & Tom in their guest bathroom was such an honor. This bathroom was the first stage of their home remodel. They wanted to change the look of the builder grade bathroom and fixtures.
We started out by selecting an oversized white matte hex tile for the walls. This tile selection was a perfect match to the personalities that will be using this bathroom. This oversized niche complimented the hex tile. We used a large format navy blue tile in the niche for easy maintenance.
The old flooring was gutted and installed a concrete look porcelain tile. We also painted the wall a neutral grey to compliment the pops in colors. We also installed new white shaker cabinets with a striking large, veined quartz.
To keep with the rectangle profile, we installed a new Kohler tub, 2 new rectangle sinks, and a modern rectangle mirror. With all these features we paired with the Delta Trinsic faucet and shower fixtures in the Brilliance Stainless finish.
Lastly, we updated all the lighting fixtures in the room. Removing the old light above the vanity and replacing it with a larger fixture. We also removed the old dome light in the shower room and replaced it will a recessed can light to force light more evenly throughout the room.

Medium sized bohemian grey and black ensuite bathroom in London with flat-panel cabinets, light wood cabinets, a freestanding bath, a walk-in shower, a wall mounted toilet, grey tiles, porcelain tiles, grey walls, porcelain flooring, a built-in sink, quartz worktops, grey floors, black worktops, a single sink and a built in vanity unit.
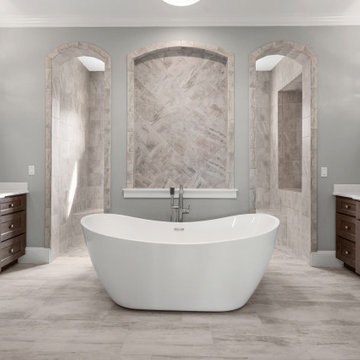
Master Bath - Tub view with walk through shower
Design ideas for a large classic ensuite bathroom in Jacksonville with recessed-panel cabinets, grey cabinets, a freestanding bath, a walk-in shower, grey tiles, porcelain tiles, grey walls, porcelain flooring, a submerged sink, engineered stone worktops, grey floors, an open shower, white worktops, a wall niche, double sinks and a built in vanity unit.
Design ideas for a large classic ensuite bathroom in Jacksonville with recessed-panel cabinets, grey cabinets, a freestanding bath, a walk-in shower, grey tiles, porcelain tiles, grey walls, porcelain flooring, a submerged sink, engineered stone worktops, grey floors, an open shower, white worktops, a wall niche, double sinks and a built in vanity unit.
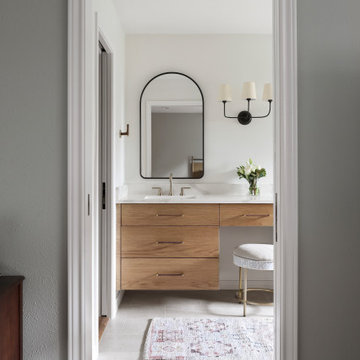
Design ideas for a medium sized traditional ensuite bathroom in Dallas with flat-panel cabinets, light wood cabinets, a built-in shower, a two-piece toilet, white tiles, porcelain tiles, white walls, ceramic flooring, a submerged sink, engineered stone worktops, grey floors, a hinged door, white worktops, a shower bench, double sinks and a floating vanity unit.
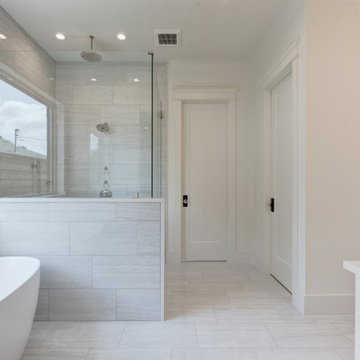
This is an example of a country ensuite bathroom in Dallas with shaker cabinets, white cabinets, a freestanding bath, a corner shower, a two-piece toilet, grey tiles, porcelain tiles, white walls, porcelain flooring, a submerged sink, engineered stone worktops, grey floors, a hinged door, white worktops, a wall niche, double sinks and a built in vanity unit.
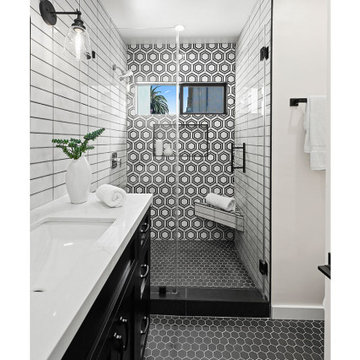
be creative, play with the tile
Photo of a medium sized classic shower room bathroom in Los Angeles with black cabinets, a single sink, recessed-panel cabinets, an alcove shower, white tiles, porcelain tiles, white walls, porcelain flooring, a submerged sink, engineered stone worktops, grey floors, a hinged door, white worktops, a wall niche, a shower bench and a built in vanity unit.
Photo of a medium sized classic shower room bathroom in Los Angeles with black cabinets, a single sink, recessed-panel cabinets, an alcove shower, white tiles, porcelain tiles, white walls, porcelain flooring, a submerged sink, engineered stone worktops, grey floors, a hinged door, white worktops, a wall niche, a shower bench and a built in vanity unit.
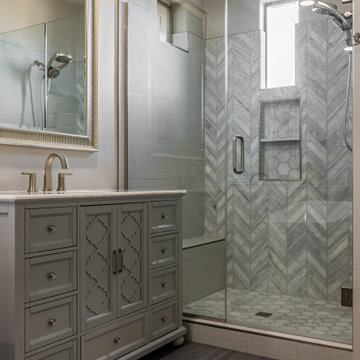
It was fun working with Stacey & Keisha on their master bathroom remodel. They asked us to gut everything and start new.
Here are some of the items they had us complete for the bathroom remodel:
Installed a new tile shower with a fun herringbone accent wall and hex-shaped shower floor tile with a matching recessed niche.
Installed 2 new pre-made vanities that go great with the colors of the shower
Installed a freestanding bathtub with a nice tub filler faucet
Installed new flooring
Their bathroom looks so elegant now...
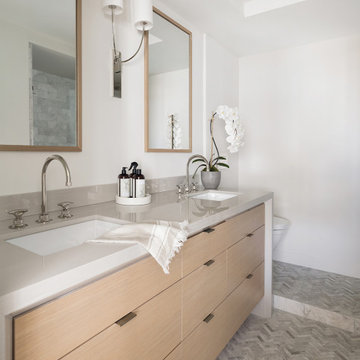
Inspiration for a medium sized modern bathroom in San Diego with flat-panel cabinets, light wood cabinets, an alcove bath, a shower/bath combination, a one-piece toilet, grey tiles, porcelain tiles, white walls, porcelain flooring, a submerged sink, engineered stone worktops, grey floors, a hinged door, white worktops, a single sink and a built in vanity unit.
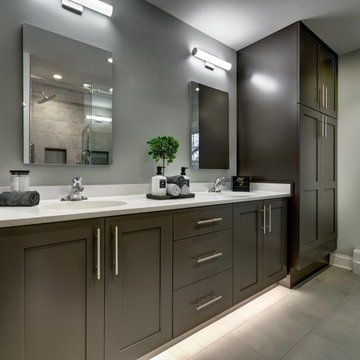
Siteline Cabinetry vanity and tall storage shaker cabinets in dark taupe. Toekick lighting and long handles add function to the beautiful transitional style.
Photo credit: Dennis Jourdan
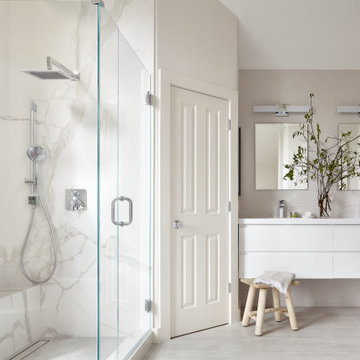
Inspiration for a medium sized classic ensuite bathroom in San Francisco with flat-panel cabinets, white cabinets, a corner shower, a one-piece toilet, beige tiles, porcelain tiles, grey walls, porcelain flooring, a submerged sink, quartz worktops, grey floors, a hinged door, white worktops, a wall niche, double sinks and a floating vanity unit.

A Scandinavian minimalist bathroom with herringbone tile floor, rift cut white oak vanity, large mirror, modern sconces, wall mounted faucets, and under-vanity lighting.
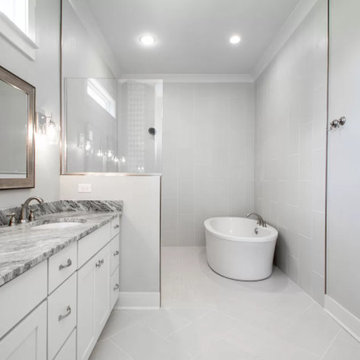
Small classic ensuite bathroom in Little Rock with shaker cabinets, white cabinets, a freestanding bath, a walk-in shower, a two-piece toilet, grey tiles, porcelain tiles, grey walls, porcelain flooring, a submerged sink, granite worktops, grey floors, an open shower, white worktops, a shower bench, double sinks and a built in vanity unit.

Secondary bath has frameless walk in shower with gray porcelain tile in brick & straight patterns. The decorative tile inset is Walker Zanger & picks up the blues in the bathroom walls. zCustom quartz countertop with 2 undermount sinks.
Bathroom with Porcelain Tiles and Grey Floors Ideas and Designs
8

 Shelves and shelving units, like ladder shelves, will give you extra space without taking up too much floor space. Also look for wire, wicker or fabric baskets, large and small, to store items under or next to the sink, or even on the wall.
Shelves and shelving units, like ladder shelves, will give you extra space without taking up too much floor space. Also look for wire, wicker or fabric baskets, large and small, to store items under or next to the sink, or even on the wall.  The sink, the mirror, shower and/or bath are the places where you might want the clearest and strongest light. You can use these if you want it to be bright and clear. Otherwise, you might want to look at some soft, ambient lighting in the form of chandeliers, short pendants or wall lamps. You could use accent lighting around your bath in the form to create a tranquil, spa feel, as well.
The sink, the mirror, shower and/or bath are the places where you might want the clearest and strongest light. You can use these if you want it to be bright and clear. Otherwise, you might want to look at some soft, ambient lighting in the form of chandeliers, short pendants or wall lamps. You could use accent lighting around your bath in the form to create a tranquil, spa feel, as well. 