Bathroom with Porcelain Tiles and Laminate Floors Ideas and Designs
Refine by:
Budget
Sort by:Popular Today
61 - 80 of 747 photos
Item 1 of 3
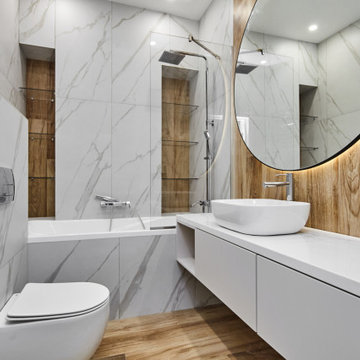
This is an example of a medium sized contemporary ensuite bathroom in Other with flat-panel cabinets, white cabinets, an alcove bath, a shower/bath combination, a wall mounted toilet, grey tiles, porcelain tiles, grey walls, laminate floors, a vessel sink, beige floors, an open shower, white worktops, a single sink and a floating vanity unit.
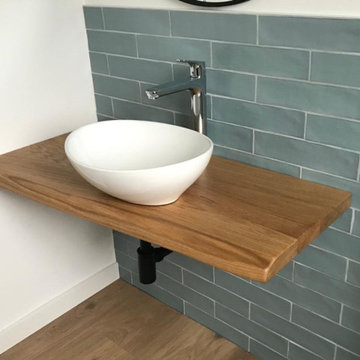
Photo of a small rural bathroom with green tiles, porcelain tiles, green walls, laminate floors, a vessel sink, wooden worktops, brown floors, brown worktops, a single sink and a floating vanity unit.
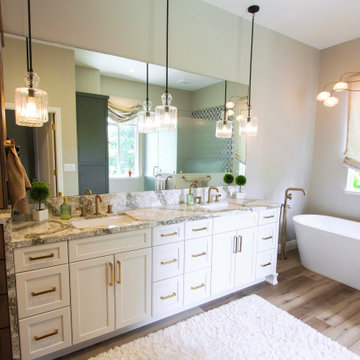
Modern California Farmhouse style primary bathroom. Three different cabinetry materials all brought together seamlessly by the beautiful Cambria Quartz countertops in Beaumont. Waterfall edge detail around the Knotty Alder make-shift medicine cabinet. The shower curbs and wall caps are quartz material from Q-Quartz (MSI) - Carrara Caldia. Luxury Vinyl plank flooring from MSI - Andover Series: Blythe 7x48. Barn door entry into the closet by California Closets. Barn door from Rustica Hardware in Alder with the Dark Walnut Stain, flat black hardware, Valley hand pull, spoked garrick wheel - top mounted. Cabinetry from Dura Supreme in paintable and knotty alder material. Cabinetry door style is a shaker door style with a bead - the cabinetry paint colors are specific to Dura Supreme and they are Dove and Cast Iron. The knotty alder has a stain with a glaze specific to Dura Supreme called Cashew with Coffee Glaze. Pendant lights bring down the look point with a cluster of three over the make-up area and three surrounding the main vanity. Pendants by Kichler in a clear ribbed glass and olde bronze. Light fixture over free-standing tub is from Hubbardton Forge. Interestingly shaped frosted glass with a soft gold finish. Shower decorative tile is Comfort-C in Beige Rug, it is a porcelain tile. Field tile is from Richards & Sterling, it is a textured beige large format tile. The shower floor is finished off with penny rounds in a neutral color. Paint is from Benjamin Moore - the Revere Pewter (HC-172). Cabinetry hardware is from Berenson and Amerock. Knobs from Amerock line (Oberon Knob - in golden champagne and frosted); Pulls are from Berenson's Uptown Appeal collection (Swagger pull in various sizes in the Modern Brushed Gold finish). All plumbing fixtures are from Brizo's Litze collection. Freestanding tub is from Barclay, sinks are from Toto.
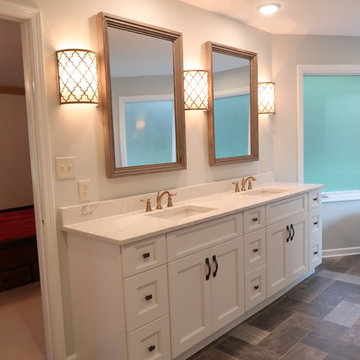
Master Bath Post Remodel
Photo of a medium sized classic ensuite bathroom in Other with shaker cabinets, white cabinets, a freestanding bath, an alcove shower, a two-piece toilet, grey tiles, porcelain tiles, beige walls, laminate floors, a submerged sink, quartz worktops, grey floors and a hinged door.
Photo of a medium sized classic ensuite bathroom in Other with shaker cabinets, white cabinets, a freestanding bath, an alcove shower, a two-piece toilet, grey tiles, porcelain tiles, beige walls, laminate floors, a submerged sink, quartz worktops, grey floors and a hinged door.
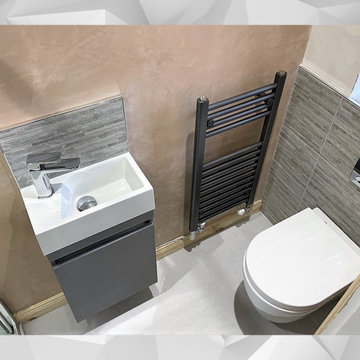
This en-suite bathroom may be small in size, but it provides everything our customers need. The cloakroom wall hung unit is a great space saver with its reduced depth and angled basin. Having a wall hung unit means that the floor is extended all the way to the wall, instantly making the room fell and look more spacious.
The wall unit has a flat panelled handleless door, which creates a streamline look and provides storage for toiletries etc.
Ladder radiators come in lots of sizes (and colours). This one by Zehnder not only heats the room, it is also a great towel warmer!
Having the cistern concealed in the wall is another space saver. The back to wall toilet is curvaceous and features a soft close lid. The chrome flush plate enables a full or half flush.
Karndean flooring in 'Tino' is bright and fresh looking.
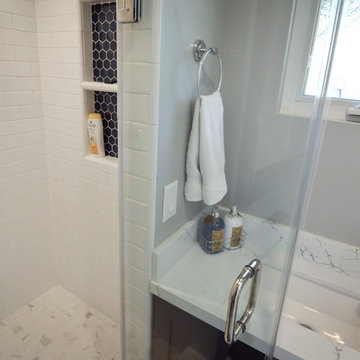
The loss of this guest home was a devastation to this family in Lynwood, California, so we wanted to make their new guest house as comforting as possible. Originally this guest house had a sauna and some niche spaces, with swing out doors that took up the small floor space it had to offer, so we streamlined the area to give it us much usable space as possible. We replaced the front door with a new 6 foot slider with a screen and a lock for privacy and safety. Added a wall of closet closing where the sauna once was, that is closed in with new six panel sliding doors, and a matching pocket door for the restroom. New recessed lighting, a new dual function air conditioning and heating unit fill the main room of the home. In the bathroom we created storage with a linen cupboard and some shelving, and utilized a quartz counter top to match the vanity. The vanity is made of that same quartz that mimics Carrera marble, with a square edge profile for a contemporary feel. With only a 16” space to work with we placed a small undermount sink, and a corner mounted chrome faucet, which tops an accented, custom built navy blue cabinet. The 3’x3’ shower fits snugly in the corner of the room and offers a wall mounted rain shower head by Moen, also in chrome. A wall niche filled with blue hexagon glass tile adds usable space, with a 2”x2” mosaic porcelain tile on the floor that has the look of calacatta marble. A simple brick pattern was used to line the walls of the shower for simplicity in a small space. To finish the area and make the rooms flow, we utilized a waterproof laminate that has a wonderful warm tone, and looks like a 7 inch hard wood plank flooring. All in all, this space, although there was loss, is now better than it had ever been, and is a great new guest home for this family.
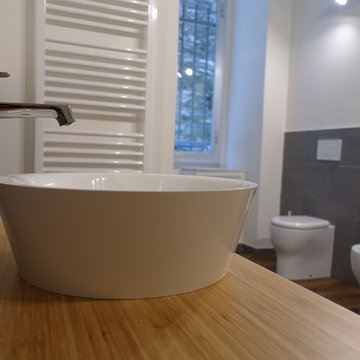
realizzazione Metro Kubo srl
This is an example of a medium sized contemporary bathroom in Other with open cabinets, white cabinets, a two-piece toilet, white tiles, porcelain tiles, white walls, laminate floors, a vessel sink and wooden worktops.
This is an example of a medium sized contemporary bathroom in Other with open cabinets, white cabinets, a two-piece toilet, white tiles, porcelain tiles, white walls, laminate floors, a vessel sink and wooden worktops.
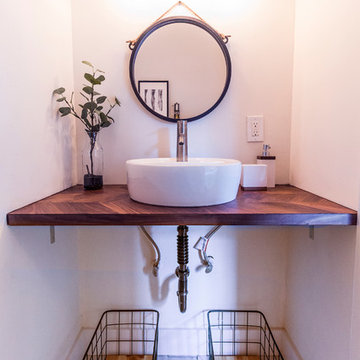
Design ideas for a small modern shower room bathroom in Portland with open cabinets, black cabinets, white walls, laminate floors, a vessel sink, wooden worktops, beige floors, brown worktops, an alcove bath, a shower/bath combination, a two-piece toilet, white tiles, porcelain tiles and a shower curtain.
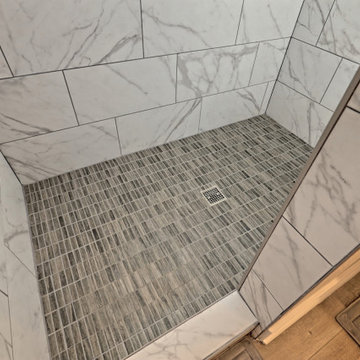
This mountain craftsman home blends clean lines with rustic touches for an on-trend design.
Photo of a large classic ensuite bathroom in Atlanta with beaded cabinets, white cabinets, a walk-in shower, a two-piece toilet, grey tiles, porcelain tiles, grey walls, laminate floors, a submerged sink, granite worktops, brown floors, an open shower, grey worktops, a single sink and a built in vanity unit.
Photo of a large classic ensuite bathroom in Atlanta with beaded cabinets, white cabinets, a walk-in shower, a two-piece toilet, grey tiles, porcelain tiles, grey walls, laminate floors, a submerged sink, granite worktops, brown floors, an open shower, grey worktops, a single sink and a built in vanity unit.
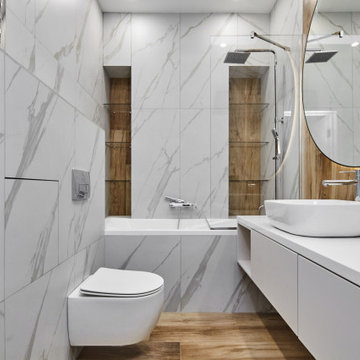
Inspiration for a medium sized contemporary ensuite bathroom in Other with flat-panel cabinets, white cabinets, an alcove bath, a shower/bath combination, a wall mounted toilet, grey tiles, porcelain tiles, grey walls, laminate floors, a vessel sink, beige floors, an open shower, white worktops, a single sink and a floating vanity unit.
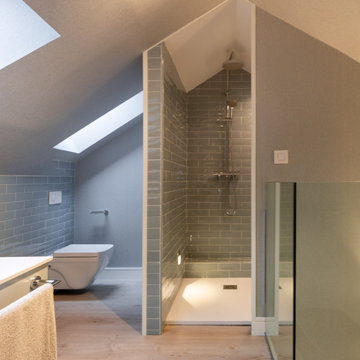
Reforma integral Sube Interiorismo www.subeinteriorismo.com
Biderbost Photo
Medium sized traditional family bathroom in Bilbao with raised-panel cabinets, white cabinets, an alcove shower, a wall mounted toilet, blue tiles, porcelain tiles, blue walls, laminate floors, a submerged sink, engineered stone worktops, brown floors, a hinged door, white worktops, an enclosed toilet, a single sink and wallpapered walls.
Medium sized traditional family bathroom in Bilbao with raised-panel cabinets, white cabinets, an alcove shower, a wall mounted toilet, blue tiles, porcelain tiles, blue walls, laminate floors, a submerged sink, engineered stone worktops, brown floors, a hinged door, white worktops, an enclosed toilet, a single sink and wallpapered walls.
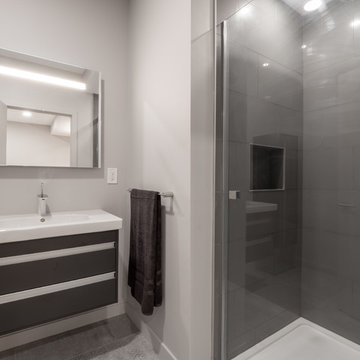
We renovated the master bathroom, the kids' en suite bathroom, and the basement in this modern home in West Chester, PA. The bathrooms as very sleek and modern, with flat panel, high gloss cabinetry, white quartz counters, and gray porcelain tile floors. The basement features a main living area with a play area and a wet bar, an exercise room, a home theatre and a bathroom. These areas, too, are sleek and modern with gray laminate flooring, unique lighting, and a gray and white color palette that ties the area together.
Rudloff Custom Builders has won Best of Houzz for Customer Service in 2014, 2015 2016 and 2017. We also were voted Best of Design in 2016, 2017 and 2018, which only 2% of professionals receive. Rudloff Custom Builders has been featured on Houzz in their Kitchen of the Week, What to Know About Using Reclaimed Wood in the Kitchen as well as included in their Bathroom WorkBook article. We are a full service, certified remodeling company that covers all of the Philadelphia suburban area. This business, like most others, developed from a friendship of young entrepreneurs who wanted to make a difference in their clients’ lives, one household at a time. This relationship between partners is much more than a friendship. Edward and Stephen Rudloff are brothers who have renovated and built custom homes together paying close attention to detail. They are carpenters by trade and understand concept and execution. Rudloff Custom Builders will provide services for you with the highest level of professionalism, quality, detail, punctuality and craftsmanship, every step of the way along our journey together.
Specializing in residential construction allows us to connect with our clients early in the design phase to ensure that every detail is captured as you imagined. One stop shopping is essentially what you will receive with Rudloff Custom Builders from design of your project to the construction of your dreams, executed by on-site project managers and skilled craftsmen. Our concept: envision our client’s ideas and make them a reality. Our mission: CREATING LIFETIME RELATIONSHIPS BUILT ON TRUST AND INTEGRITY.
Photo Credit: JMB Photoworks
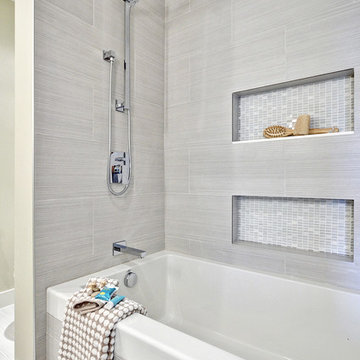
This is an example of a medium sized contemporary shower room bathroom in Ottawa with flat-panel cabinets, white cabinets, an alcove bath, a shower/bath combination, a two-piece toilet, grey tiles, porcelain tiles, beige walls, laminate floors, a submerged sink, laminate worktops, grey floors, a shower curtain and grey worktops.
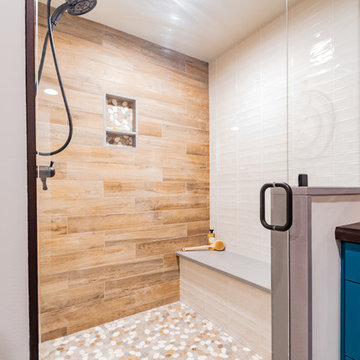
This rustic-inspired basement includes an entertainment area, two bars, and a gaming area. The renovation created a bathroom and guest room from the original office and exercise room. To create the rustic design the renovation used different naturally textured finishes, such as Coretec hard pine flooring, wood-look porcelain tile, wrapped support beams, walnut cabinetry, natural stone backsplashes, and fireplace surround,
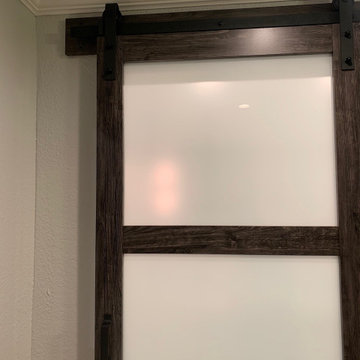
Sliding barn door gives way to a relaxing bathroom retreat for this customer. The Barn door concept is repeated in the shower.
Photo of a medium sized classic ensuite bathroom in Other with freestanding cabinets, beige cabinets, a double shower, a one-piece toilet, porcelain tiles, laminate floors, an integrated sink, marble worktops, brown floors, a sliding door, multi-coloured worktops, a wall niche, double sinks and a freestanding vanity unit.
Photo of a medium sized classic ensuite bathroom in Other with freestanding cabinets, beige cabinets, a double shower, a one-piece toilet, porcelain tiles, laminate floors, an integrated sink, marble worktops, brown floors, a sliding door, multi-coloured worktops, a wall niche, double sinks and a freestanding vanity unit.
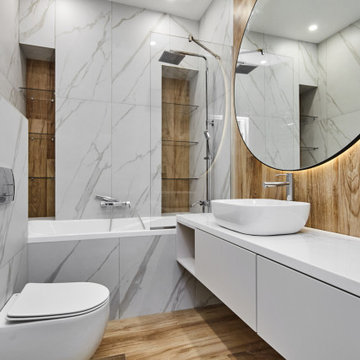
Medium sized contemporary ensuite bathroom in Other with flat-panel cabinets, white cabinets, an alcove bath, a shower/bath combination, a wall mounted toilet, grey tiles, porcelain tiles, grey walls, laminate floors, a vessel sink, beige floors, an open shower, white worktops, a single sink and a floating vanity unit.
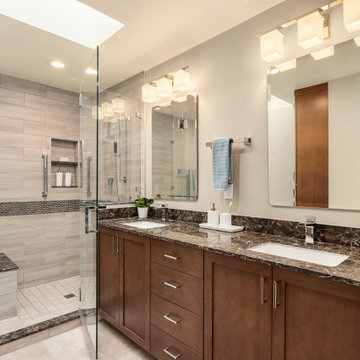
Removed corner fiberglass tub, single oak vanity, tile floor. Added custom walk in porcelain tile shower with bench and niche. Installed new Huntwood custom cabinetry for double vanity and tall storage cabinets Cambria laneshaw quartz.
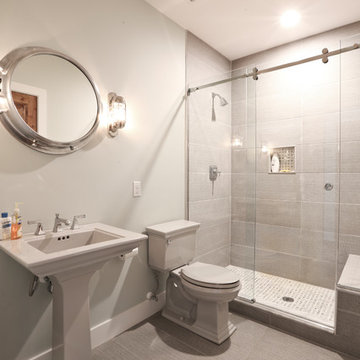
Master suite - looking at her walking closet and bathroom. Balcony from the master bedroom that overlooks the property.
Photo of a medium sized rural shower room bathroom in DC Metro with an alcove shower, a one-piece toilet, grey tiles, porcelain tiles, grey walls, a pedestal sink, grey floors, a sliding door, laminate floors and solid surface worktops.
Photo of a medium sized rural shower room bathroom in DC Metro with an alcove shower, a one-piece toilet, grey tiles, porcelain tiles, grey walls, a pedestal sink, grey floors, a sliding door, laminate floors and solid surface worktops.
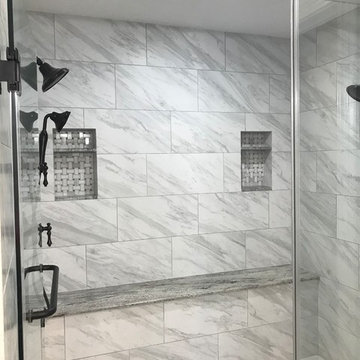
This is an example of a large traditional ensuite wet room bathroom in Houston with raised-panel cabinets, medium wood cabinets, porcelain tiles, grey walls, laminate floors, a submerged sink, granite worktops, brown floors, a hinged door and grey worktops.
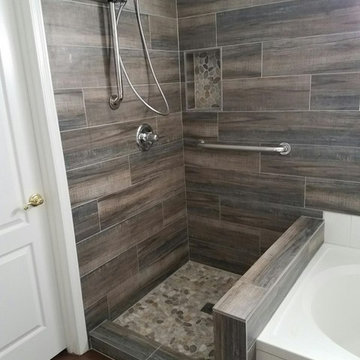
Wood look porcelain tile makes a beautiful and unique shower surround. Pebble floor offers a nice contrast.
This is an example of a large contemporary ensuite bathroom in Phoenix with raised-panel cabinets, white cabinets, a built-in bath, a corner shower, brown tiles, porcelain tiles, white walls, laminate floors, brown floors and an open shower.
This is an example of a large contemporary ensuite bathroom in Phoenix with raised-panel cabinets, white cabinets, a built-in bath, a corner shower, brown tiles, porcelain tiles, white walls, laminate floors, brown floors and an open shower.
Bathroom with Porcelain Tiles and Laminate Floors Ideas and Designs
4

 Shelves and shelving units, like ladder shelves, will give you extra space without taking up too much floor space. Also look for wire, wicker or fabric baskets, large and small, to store items under or next to the sink, or even on the wall.
Shelves and shelving units, like ladder shelves, will give you extra space without taking up too much floor space. Also look for wire, wicker or fabric baskets, large and small, to store items under or next to the sink, or even on the wall.  The sink, the mirror, shower and/or bath are the places where you might want the clearest and strongest light. You can use these if you want it to be bright and clear. Otherwise, you might want to look at some soft, ambient lighting in the form of chandeliers, short pendants or wall lamps. You could use accent lighting around your bath in the form to create a tranquil, spa feel, as well.
The sink, the mirror, shower and/or bath are the places where you might want the clearest and strongest light. You can use these if you want it to be bright and clear. Otherwise, you might want to look at some soft, ambient lighting in the form of chandeliers, short pendants or wall lamps. You could use accent lighting around your bath in the form to create a tranquil, spa feel, as well. 