Bathroom with Porcelain Tiles and Slate Flooring Ideas and Designs
Refine by:
Budget
Sort by:Popular Today
1 - 20 of 700 photos
Item 1 of 3

Design ideas for a small bohemian ensuite bathroom in Seattle with flat-panel cabinets, dark wood cabinets, a japanese bath, a shower/bath combination, a one-piece toilet, black tiles, porcelain tiles, black walls, slate flooring, a built-in sink, engineered stone worktops, grey floors, an open shower, grey worktops, an enclosed toilet, a single sink, a freestanding vanity unit and wood walls.

The homeowners wanted to improve the layout and function of their tired 1980’s bathrooms. The master bath had a huge sunken tub that took up half the floor space and the shower was tiny and in small room with the toilet. We created a new toilet room and moved the shower to allow it to grow in size. This new space is far more in tune with the client’s needs. The kid’s bath was a large space. It only needed to be updated to today’s look and to flow with the rest of the house. The powder room was small, adding the pedestal sink opened it up and the wallpaper and ship lap added the character that it needed

The master bedroom features an MTI acrylic shower pan with teak wood insert. The bath shower valve and faucet are by Brizo, the Litze collection. The floating vanity cabinet is walnut veneer, with ColorQuartz Cotton White.
Christopher Wright, CR

We were called in to update the 80s master bathroom with a carpet, large built-in tub that took up a lot of space and was hardly used, and cabinetry that needed improved functionality. The goal of this project was to come up with a new layout to include, among other things, a makeup area for her and a freestanding tub, and design a sophisticated spa-retreat for the owners.

Small traditional shower room bathroom in New York with flat-panel cabinets, medium wood cabinets, blue tiles, porcelain tiles, blue walls, slate flooring, a vessel sink, soapstone worktops, grey floors, grey worktops, a single sink, a freestanding vanity unit, exposed beams and wallpapered walls.

This hallway bathroom is mostly used by the son of the family so you can see the clean lines and monochromatic colors selected for the job.
the once enclosed shower has been opened and enclosed with glass and the new wall mounted vanity is 60" wide but is only 18" deep to allow a bigger passage way to the end of the bathroom where the alcove tub and the toilet is located.
A once useless door to the outside at the end of the bathroom became a huge tall frosted glass window to allow a much needed natural light to penetrate the space but still allow privacy.
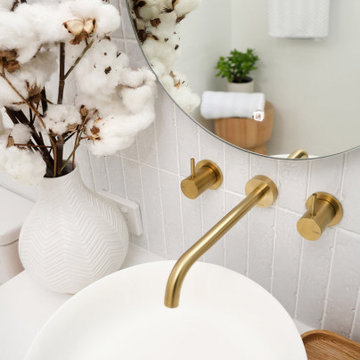
Agoura Hills mid century bathroom remodel for small townhouse bathroom.
Photo of a small retro ensuite bathroom in Los Angeles with flat-panel cabinets, medium wood cabinets, a corner shower, a one-piece toilet, white tiles, porcelain tiles, white walls, slate flooring, a built-in sink, laminate worktops, beige floors, a hinged door and white worktops.
Photo of a small retro ensuite bathroom in Los Angeles with flat-panel cabinets, medium wood cabinets, a corner shower, a one-piece toilet, white tiles, porcelain tiles, white walls, slate flooring, a built-in sink, laminate worktops, beige floors, a hinged door and white worktops.
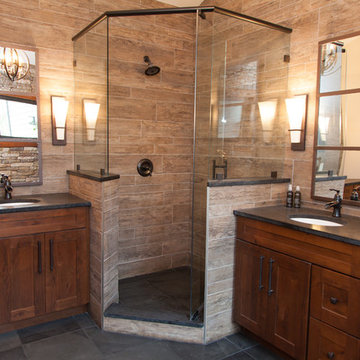
Design ideas for a large rustic ensuite half tiled bathroom in St Louis with shaker cabinets, dark wood cabinets, a corner shower, brown tiles, porcelain tiles, slate flooring, a submerged sink, soapstone worktops, grey floors and a hinged door.
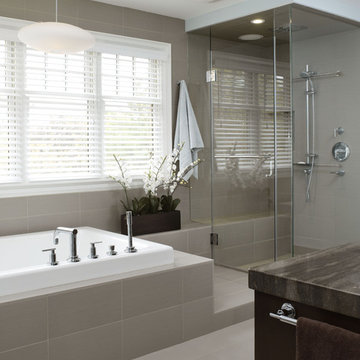
An adult retreat and relaxing spa get-away, this space and its amenities are more than comfortable for two. A raised platform between the tub and shower, complete with a seat extending from the tub deck allows for a step down into the shower pan rather than a curb. Vanity cabinetry with flip-up grooming area and lavatory were placed opposite this area to capture the natural lighting and reflections of the view to the backyard. The materials and finishes were kept simple and minimal; sand coloured striated porcelain tile was used for the floor, walls, tub deck and shower ceiling. Matte sheen dark rift oak cabinetry and honed dark brown limestone contrast nicely with the white fixtures and polished chrome fittings. Serene blue walls complete the watery spa-like theme of a much deserved get-away without leaving home.
Donna Griffith Photography
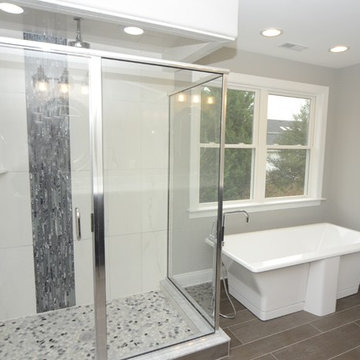
Beautiful Custom Master Bathroom with a Free Standing Soaking Tub
Photo of a medium sized traditional shower room bathroom in Baltimore with a freestanding bath, an alcove shower, grey tiles, white tiles, porcelain tiles, grey walls and slate flooring.
Photo of a medium sized traditional shower room bathroom in Baltimore with a freestanding bath, an alcove shower, grey tiles, white tiles, porcelain tiles, grey walls and slate flooring.
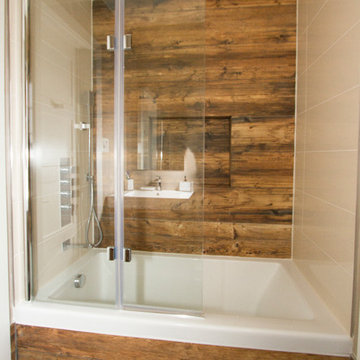
Joanna Katchutas
Design ideas for a medium sized contemporary ensuite bathroom in Toronto with flat-panel cabinets, medium wood cabinets, an alcove bath, a shower/bath combination, beige tiles, porcelain tiles, beige walls, slate flooring, an integrated sink and solid surface worktops.
Design ideas for a medium sized contemporary ensuite bathroom in Toronto with flat-panel cabinets, medium wood cabinets, an alcove bath, a shower/bath combination, beige tiles, porcelain tiles, beige walls, slate flooring, an integrated sink and solid surface worktops.

Master bath with walk in shower, big tub and double sink. The window over the tub looks out over the nearly 4,000 sf courtyard.
Design ideas for a large contemporary ensuite bathroom in Portland with porcelain tiles, flat-panel cabinets, medium wood cabinets, a submerged bath, a corner shower, a two-piece toilet, brown tiles, beige walls, slate flooring, a vessel sink, solid surface worktops, grey floors, a hinged door and grey worktops.
Design ideas for a large contemporary ensuite bathroom in Portland with porcelain tiles, flat-panel cabinets, medium wood cabinets, a submerged bath, a corner shower, a two-piece toilet, brown tiles, beige walls, slate flooring, a vessel sink, solid surface worktops, grey floors, a hinged door and grey worktops.
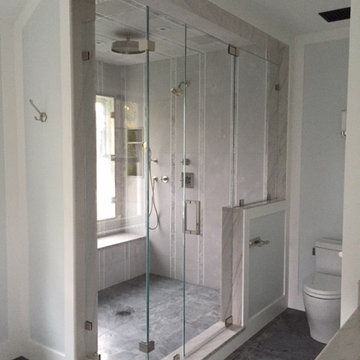
Photo of a medium sized nautical ensuite bathroom in New York with beaded cabinets, white cabinets, a freestanding bath, a corner shower, a one-piece toilet, grey tiles, porcelain tiles, grey walls, slate flooring, a submerged sink, quartz worktops, grey floors and a hinged door.
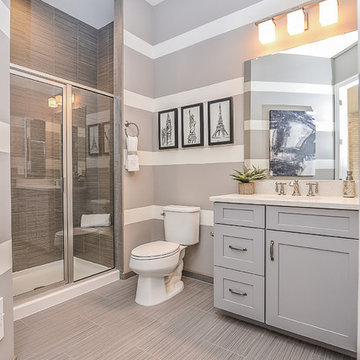
Design ideas for a medium sized traditional shower room bathroom in DC Metro with shaker cabinets, grey cabinets, an alcove shower, a two-piece toilet, grey tiles, porcelain tiles, multi-coloured walls, slate flooring, a submerged sink and quartz worktops.
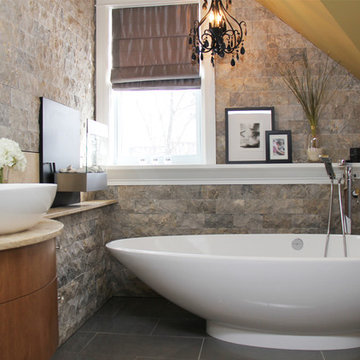
Small contemporary ensuite bathroom in Ottawa with a vessel sink, flat-panel cabinets, medium wood cabinets, limestone worktops, grey tiles, porcelain tiles, yellow walls, slate flooring and a freestanding bath.
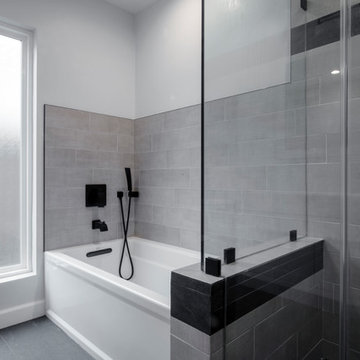
This hallway bathroom is mostly used by the son of the family so you can see the clean lines and monochromatic colors selected for the job.
the once enclosed shower has been opened and enclosed with glass and the new wall mounted vanity is 60" wide but is only 18" deep to allow a bigger passage way to the end of the bathroom where the alcove tub and the toilet is located.
A once useless door to the outside at the end of the bathroom became a huge tall frosted glass window to allow a much needed natural light to penetrate the space but still allow privacy.
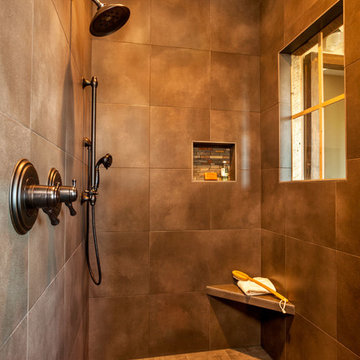
This is an example of a large rustic ensuite bathroom in Other with recessed-panel cabinets, dark wood cabinets, a freestanding bath, an alcove shower, grey tiles, porcelain tiles, beige walls, slate flooring, a submerged sink, granite worktops, brown floors, a hinged door and grey worktops.
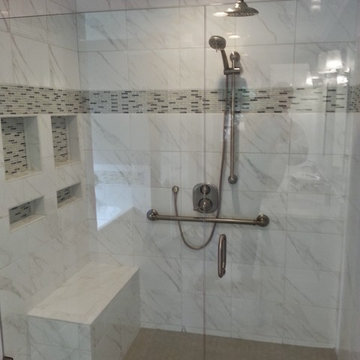
Inspiration for a medium sized contemporary ensuite bathroom in Houston with an integrated sink, raised-panel cabinets, white cabinets, quartz worktops, an alcove bath, an alcove shower, a two-piece toilet, white tiles, porcelain tiles, grey walls and slate flooring.
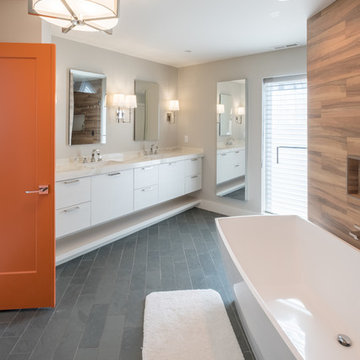
Inspiration for a large modern ensuite bathroom in Detroit with flat-panel cabinets, white cabinets, a freestanding bath, grey walls, slate flooring, a submerged sink, quartz worktops, a corner shower, brown tiles, porcelain tiles, grey floors and a hinged door.
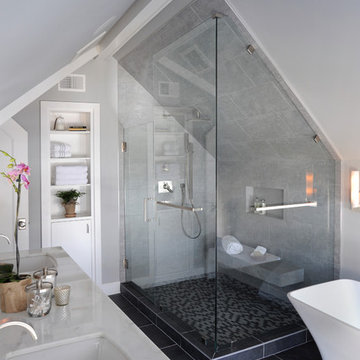
Daniel Feldkamp
Inspiration for a medium sized modern ensuite bathroom in Columbus with black cabinets, a freestanding bath, a corner shower, grey tiles, porcelain tiles, white walls, slate flooring, a submerged sink and engineered stone worktops.
Inspiration for a medium sized modern ensuite bathroom in Columbus with black cabinets, a freestanding bath, a corner shower, grey tiles, porcelain tiles, white walls, slate flooring, a submerged sink and engineered stone worktops.
Bathroom with Porcelain Tiles and Slate Flooring Ideas and Designs
1

 Shelves and shelving units, like ladder shelves, will give you extra space without taking up too much floor space. Also look for wire, wicker or fabric baskets, large and small, to store items under or next to the sink, or even on the wall.
Shelves and shelving units, like ladder shelves, will give you extra space without taking up too much floor space. Also look for wire, wicker or fabric baskets, large and small, to store items under or next to the sink, or even on the wall.  The sink, the mirror, shower and/or bath are the places where you might want the clearest and strongest light. You can use these if you want it to be bright and clear. Otherwise, you might want to look at some soft, ambient lighting in the form of chandeliers, short pendants or wall lamps. You could use accent lighting around your bath in the form to create a tranquil, spa feel, as well.
The sink, the mirror, shower and/or bath are the places where you might want the clearest and strongest light. You can use these if you want it to be bright and clear. Otherwise, you might want to look at some soft, ambient lighting in the form of chandeliers, short pendants or wall lamps. You could use accent lighting around your bath in the form to create a tranquil, spa feel, as well. 