Bathroom with Porcelain Tiles and Soapstone Worktops Ideas and Designs
Refine by:
Budget
Sort by:Popular Today
21 - 40 of 430 photos
Item 1 of 3

Renovation of a master bath suite, dressing room and laundry room in a log cabin farm house. Project involved expanding the space to almost three times the original square footage, which resulted in the attractive exterior rock wall becoming a feature interior wall in the bathroom, accenting the stunning copper soaking bathtub.
A two tone brick floor in a herringbone pattern compliments the variations of color on the interior rock and log walls. A large picture window near the copper bathtub allows for an unrestricted view to the farmland. The walk in shower walls are porcelain tiles and the floor and seat in the shower are finished with tumbled glass mosaic penny tile. His and hers vanities feature soapstone counters and open shelving for storage.
Concrete framed mirrors are set above each vanity and the hand blown glass and concrete pendants compliment one another.
Interior Design & Photo ©Suzanne MacCrone Rogers
Architectural Design - Robert C. Beeland, AIA, NCARB
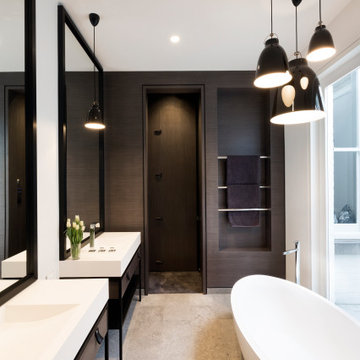
Inspiration for a medium sized contemporary ensuite bathroom in Melbourne with a freestanding bath, white tiles, porcelain tiles, porcelain flooring, soapstone worktops, white worktops, double sinks, a freestanding vanity unit, flat-panel cabinets, a console sink and grey floors.
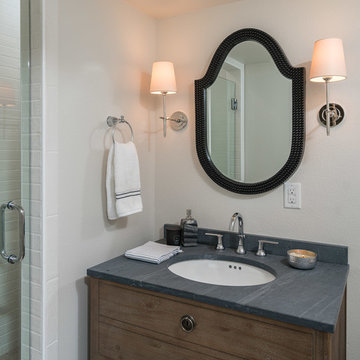
Inspiration for a small traditional shower room bathroom in Miami with freestanding cabinets, medium wood cabinets, an alcove shower, a two-piece toilet, white tiles, porcelain tiles, white walls, porcelain flooring, a submerged sink, soapstone worktops, grey floors and a hinged door.
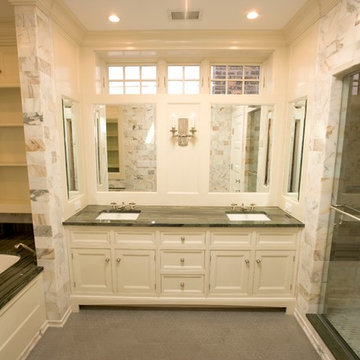
Photo of a large classic ensuite bathroom in Chicago with white cabinets, a built-in bath, beige tiles, porcelain tiles, beige walls, a submerged sink, an alcove shower, lino flooring, soapstone worktops, freestanding cabinets, grey floors and a hinged door.
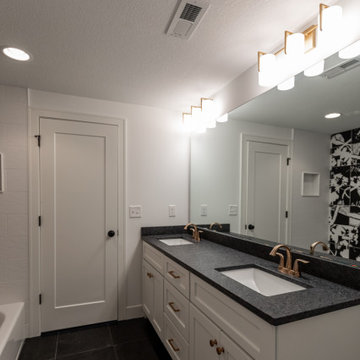
Photo of a medium sized modern cream and black family bathroom in Kansas City with shaker cabinets, white cabinets, an alcove bath, multi-coloured tiles, soapstone worktops, black worktops, double sinks, a built in vanity unit, a shower/bath combination, porcelain tiles, white walls, porcelain flooring, a submerged sink and black floors.
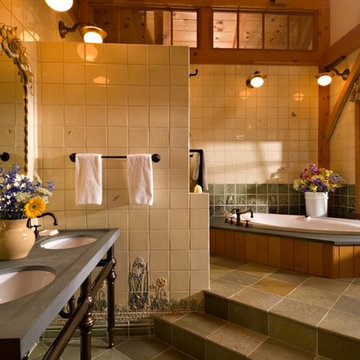
Photo of a large rustic ensuite bathroom in Chicago with a built-in bath, beige tiles, a submerged sink, multi-coloured floors, porcelain tiles, soapstone worktops and porcelain flooring.

This is an example of a medium sized contemporary ensuite bathroom in Seattle with shaker cabinets, light wood cabinets, a freestanding bath, a built-in shower, a one-piece toilet, white tiles, porcelain tiles, white walls, porcelain flooring, a vessel sink, soapstone worktops, white floors, a hinged door, black worktops, a wall niche, double sinks and a floating vanity unit.
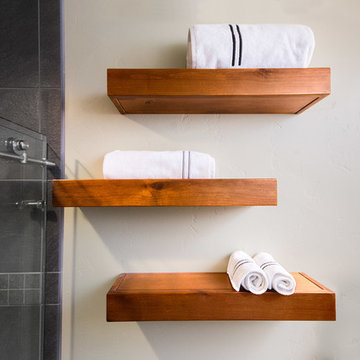
Design ideas for a small urban bathroom in Boise with shaker cabinets, medium wood cabinets, grey tiles, porcelain tiles, grey walls, pebble tile flooring, a submerged sink and soapstone worktops.

Inspiration for a large contemporary ensuite bathroom in Dallas with shaker cabinets, white cabinets, a freestanding bath, an alcove shower, a two-piece toilet, black tiles, grey tiles, porcelain tiles, grey walls, porcelain flooring, a submerged sink, soapstone worktops, brown floors and a hinged door.

The 2nd floor hall bath is a charming Craftsman showpiece. The attention to detail is highlighted through the white scroll tile backsplash, wood wainscot, chair rail and wood framed mirror. The green subway tile shower tub surround is the focal point of the room, while the white hex tile with black grout is a timeless throwback to the Arts & Crafts period.
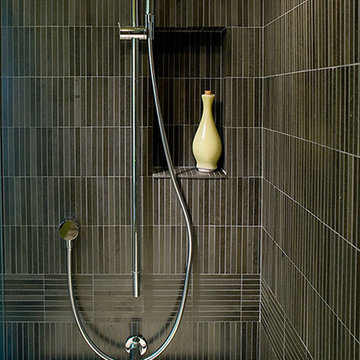
Photo of a medium sized contemporary shower room bathroom in Seattle with flat-panel cabinets, dark wood cabinets, an alcove bath, a two-piece toilet, grey tiles, porcelain tiles, green walls, slate flooring, a vessel sink and soapstone worktops.
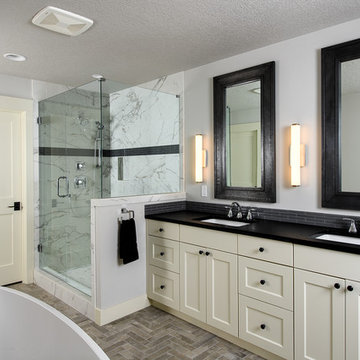
Steve Tague Studios
Design ideas for a medium sized classic ensuite bathroom in Other with shaker cabinets, white cabinets, a freestanding bath, a corner shower, a two-piece toilet, porcelain tiles, grey walls, ceramic flooring, a submerged sink, soapstone worktops, grey floors, a hinged door and black worktops.
Design ideas for a medium sized classic ensuite bathroom in Other with shaker cabinets, white cabinets, a freestanding bath, a corner shower, a two-piece toilet, porcelain tiles, grey walls, ceramic flooring, a submerged sink, soapstone worktops, grey floors, a hinged door and black worktops.
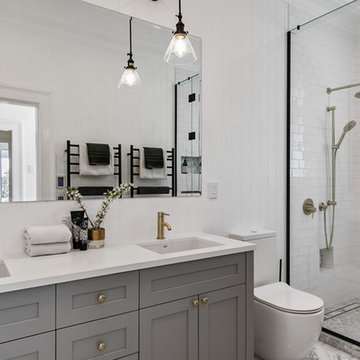
Master bathroom. Loving the soft grey cabinets with antique handles. The brass taps are a nice touch too and the marble floor tiles are beautiful. So timeless the whole space. The blending of the black heated towel rails and pendant lights looks great.
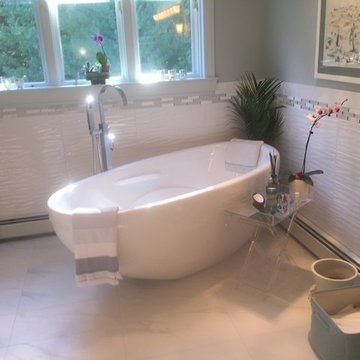
Bain Ultra Essencia tub with heated back rest and Geysair hot air jet system. Ahhhhh!
Medium sized classic ensuite bathroom in Providence with recessed-panel cabinets, light wood cabinets, a freestanding bath, an alcove shower, white tiles, porcelain tiles, grey walls, marble flooring, a vessel sink, soapstone worktops, grey floors, a hinged door and black worktops.
Medium sized classic ensuite bathroom in Providence with recessed-panel cabinets, light wood cabinets, a freestanding bath, an alcove shower, white tiles, porcelain tiles, grey walls, marble flooring, a vessel sink, soapstone worktops, grey floors, a hinged door and black worktops.
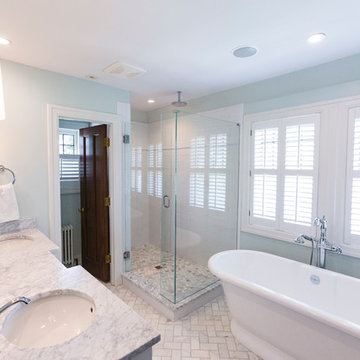
Photo of a medium sized classic ensuite bathroom in Cincinnati with a freestanding bath, a corner shower, a one-piece toilet, grey tiles, white tiles, porcelain tiles, blue walls, porcelain flooring, a submerged sink and soapstone worktops.
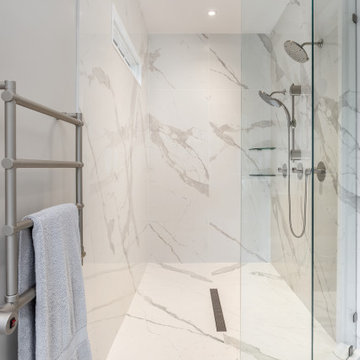
This contemporary master bath is as streamlined and efficient as it is elegant. Full panel porcelain shower walls and matching ceramic tile floors, Soapstone counter tops, and Basalt reconsituted veneer cabinetry by QCCI enhance the look. The only thing more beautiful is the view from the bathtub.
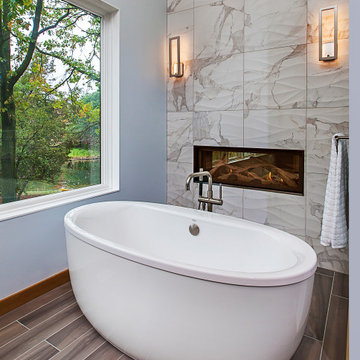
This soaking tub sits next to a two-sided fireplace set in the wall between the master bath and the master bedroom. The tub overlooks a large panoramic view of this beautiful country setting. All in all the perfect place to unwind. This custom home was designed and built by Meadowlark Design + Build. Photography by Jeff Garland

Renovation of a master bath suite, dressing room and laundry room in a log cabin farm house. Project involved expanding the space to almost three times the original square footage, which resulted in the attractive exterior rock wall becoming a feature interior wall in the bathroom, accenting the stunning copper soaking bathtub.
A two tone brick floor in a herringbone pattern compliments the variations of color on the interior rock and log walls. A large picture window near the copper bathtub allows for an unrestricted view to the farmland. The walk in shower walls are porcelain tiles and the floor and seat in the shower are finished with tumbled glass mosaic penny tile. His and hers vanities feature soapstone counters and open shelving for storage.
Concrete framed mirrors are set above each vanity and the hand blown glass and concrete pendants compliment one another.
Interior Design & Photo ©Suzanne MacCrone Rogers
Architectural Design - Robert C. Beeland, AIA, NCARB
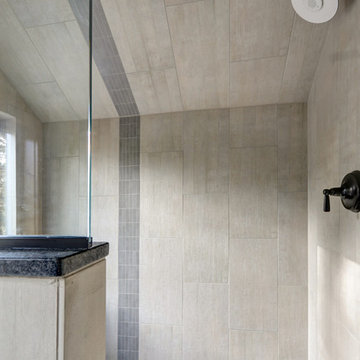
Photo of a small country ensuite bathroom in DC Metro with freestanding cabinets, brown cabinets, a freestanding bath, a built-in shower, a two-piece toilet, grey tiles, porcelain tiles, grey walls, ceramic flooring, a vessel sink, soapstone worktops, grey floors, a hinged door and green worktops.
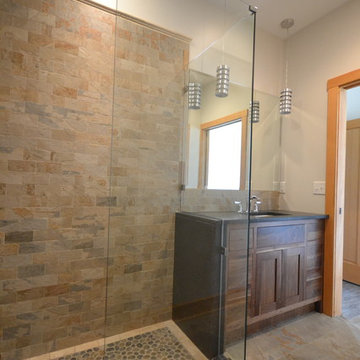
Photographer by the designer, Pete Sandfort.
SoapStone vanity top with a waterfall edge leading into the shower. The shower floor is Pebble Stone tiles and the walls and the floor is a great, Slate looking Porcelain tile.
Bathroom with Porcelain Tiles and Soapstone Worktops Ideas and Designs
2

 Shelves and shelving units, like ladder shelves, will give you extra space without taking up too much floor space. Also look for wire, wicker or fabric baskets, large and small, to store items under or next to the sink, or even on the wall.
Shelves and shelving units, like ladder shelves, will give you extra space without taking up too much floor space. Also look for wire, wicker or fabric baskets, large and small, to store items under or next to the sink, or even on the wall.  The sink, the mirror, shower and/or bath are the places where you might want the clearest and strongest light. You can use these if you want it to be bright and clear. Otherwise, you might want to look at some soft, ambient lighting in the form of chandeliers, short pendants or wall lamps. You could use accent lighting around your bath in the form to create a tranquil, spa feel, as well.
The sink, the mirror, shower and/or bath are the places where you might want the clearest and strongest light. You can use these if you want it to be bright and clear. Otherwise, you might want to look at some soft, ambient lighting in the form of chandeliers, short pendants or wall lamps. You could use accent lighting around your bath in the form to create a tranquil, spa feel, as well. 