Bathroom with Purple Cabinets and Grey Worktops Ideas and Designs
Refine by:
Budget
Sort by:Popular Today
1 - 20 of 31 photos
Item 1 of 3
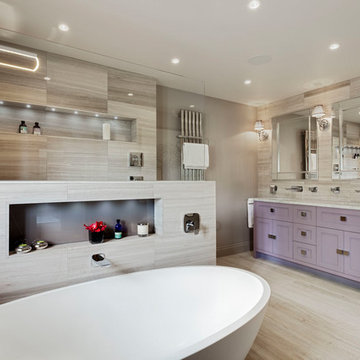
Inspiration for a medium sized classic grey and purple ensuite wet room bathroom in Sussex with shaker cabinets, purple cabinets, a freestanding bath, grey tiles, grey walls, a submerged sink, grey floors, an open shower, grey worktops and a wall niche.
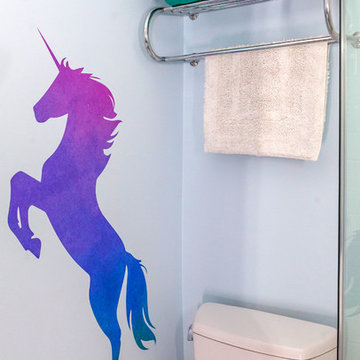
Inspiration for a small family bathroom in Los Angeles with recessed-panel cabinets, purple cabinets, a corner shower, a two-piece toilet, blue walls, mosaic tile flooring, a submerged sink, marble worktops, white floors, a hinged door and grey worktops.
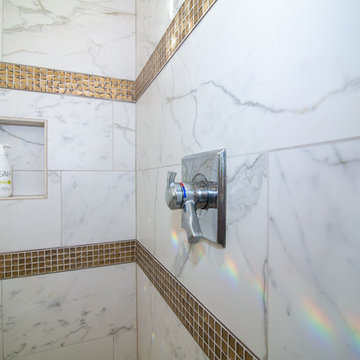
Photo of a large ensuite bathroom in Denver with raised-panel cabinets, purple cabinets, a freestanding bath, a corner shower, white tiles, marble tiles, beige walls, marble flooring, a submerged sink, laminate worktops, white floors, a hinged door and grey worktops.
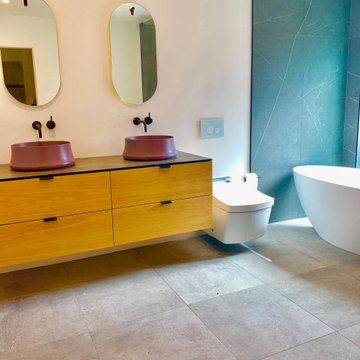
Remodeled master bath, wanted to give my clients something minimal, zen and with a touch of contemporary Italian sexy plumbing fixtures. The original space was more like a tunnel with oudated tile. We created a large wet area including shower and bath with a big window to allow lots of light into the room.
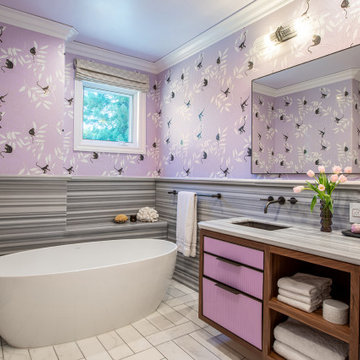
Contemporary family bathroom in San Francisco with purple cabinets, a freestanding bath, grey tiles, a submerged sink, grey worktops, double sinks, a built in vanity unit and wallpapered walls.
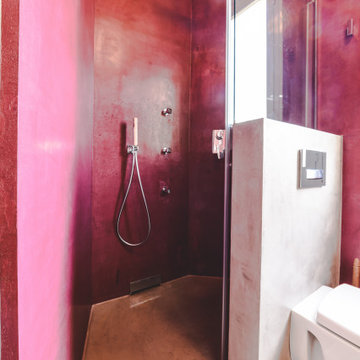
PROGETTO REALIZZATO
Inspiration for a small modern shower room bathroom in Other with open cabinets, purple cabinets, a built-in shower, a wall mounted toilet, purple walls, concrete flooring, a vessel sink, concrete worktops, grey floors, a sliding door and grey worktops.
Inspiration for a small modern shower room bathroom in Other with open cabinets, purple cabinets, a built-in shower, a wall mounted toilet, purple walls, concrete flooring, a vessel sink, concrete worktops, grey floors, a sliding door and grey worktops.
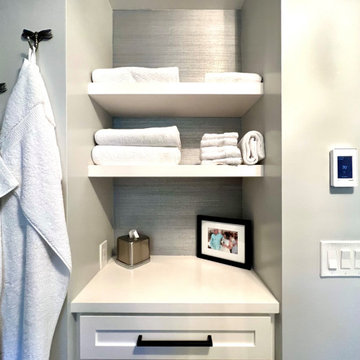
Arch Studio, Inc. designed a 730 square foot ADU for an artistic couple in Willow Glen, CA. This new small home was designed to nestle under the Oak Tree in the back yard of the main residence.
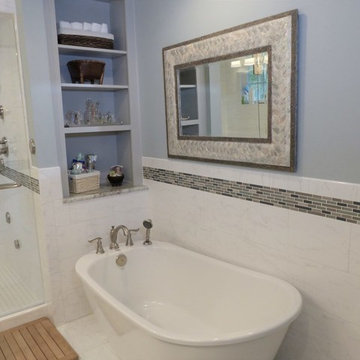
Inspiration for a medium sized modern ensuite bathroom in Los Angeles with open cabinets, purple cabinets, a freestanding bath, an alcove shower, white tiles, ceramic tiles, purple walls, porcelain flooring, marble worktops, white floors, a hinged door and grey worktops.
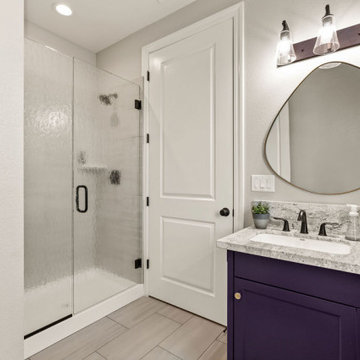
This is an example of a medium sized modern family bathroom in Sacramento with shaker cabinets, purple cabinets, an alcove shower, a one-piece toilet, grey walls, ceramic flooring, a built-in sink, granite worktops, beige floors, a hinged door, grey worktops, a single sink and a built in vanity unit.
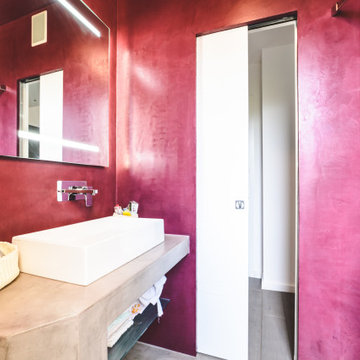
PROGETTO REALIZZATO
Inspiration for a small modern shower room bathroom in Other with open cabinets, purple cabinets, a built-in shower, a wall mounted toilet, purple walls, concrete flooring, a vessel sink, concrete worktops, grey floors, a sliding door and grey worktops.
Inspiration for a small modern shower room bathroom in Other with open cabinets, purple cabinets, a built-in shower, a wall mounted toilet, purple walls, concrete flooring, a vessel sink, concrete worktops, grey floors, a sliding door and grey worktops.
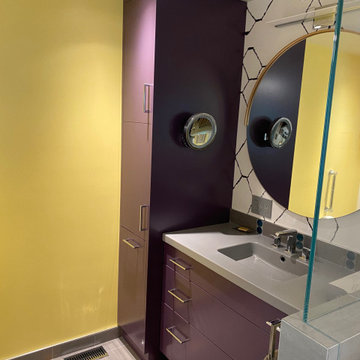
Built in linen closet and vanity with stainless steel countertop/ Wallpaper accent wall
Design ideas for a contemporary ensuite bathroom in San Francisco with flat-panel cabinets, purple cabinets, yellow tiles, cement flooring, stainless steel worktops, grey worktops, a single sink and a built in vanity unit.
Design ideas for a contemporary ensuite bathroom in San Francisco with flat-panel cabinets, purple cabinets, yellow tiles, cement flooring, stainless steel worktops, grey worktops, a single sink and a built in vanity unit.
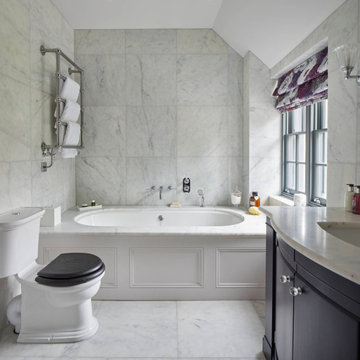
Medium sized traditional family bathroom in Wiltshire with flat-panel cabinets, purple cabinets, a built-in bath, a one-piece toilet, grey tiles, marble tiles, grey walls, marble flooring, marble worktops, grey floors, grey worktops, a single sink and a built in vanity unit.
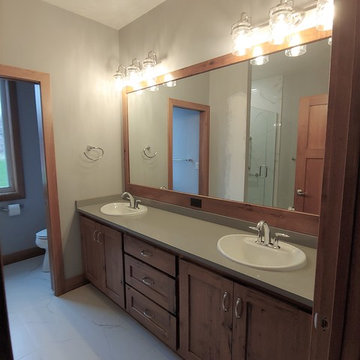
Photo of a medium sized classic ensuite bathroom in Other with flat-panel cabinets, purple cabinets, a built-in shower, a two-piece toilet, multi-coloured tiles, porcelain tiles, orange walls, porcelain flooring, a built-in sink, quartz worktops, white floors, a hinged door and grey worktops.
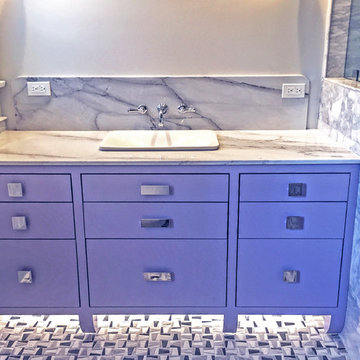
50's Style Vanity with a modern touch. Banana style legs
Custom lacquer paint
Inspiration for a medium sized ensuite bathroom in Los Angeles with purple cabinets, marble worktops and grey worktops.
Inspiration for a medium sized ensuite bathroom in Los Angeles with purple cabinets, marble worktops and grey worktops.
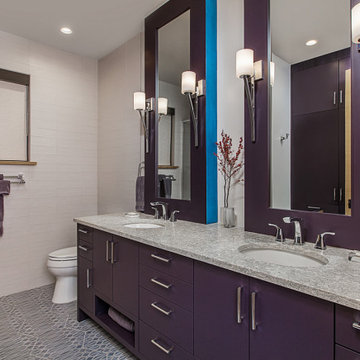
Floor to ceiling tile is used on a portion of the walls in the hall bathroom. Design and Construction by Meadowlark Design + Build. Photography by Jeff Garland.
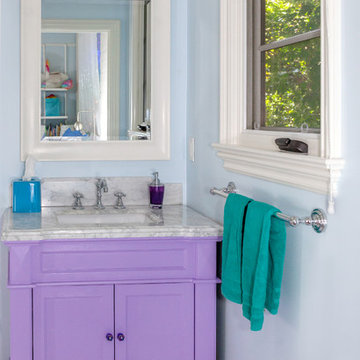
Design ideas for a small family bathroom in Los Angeles with recessed-panel cabinets, purple cabinets, a corner shower, blue walls, mosaic tile flooring, a submerged sink, marble worktops, white floors, a hinged door and grey worktops.
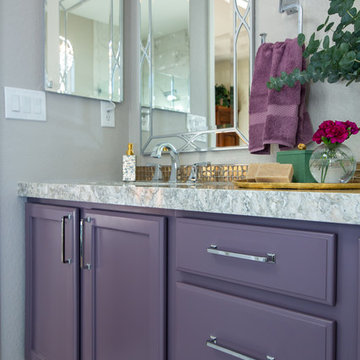
Inspiration for a large classic ensuite bathroom in Denver with raised-panel cabinets, purple cabinets, a freestanding bath, a corner shower, white tiles, marble tiles, beige walls, marble flooring, a submerged sink, laminate worktops, white floors, a hinged door and grey worktops.
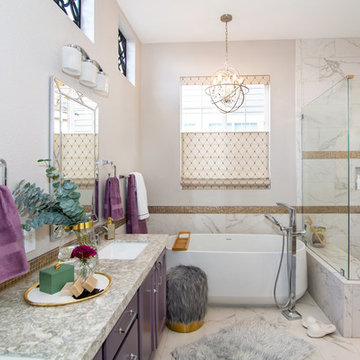
Large traditional ensuite bathroom in Denver with raised-panel cabinets, purple cabinets, a freestanding bath, a corner shower, white tiles, marble tiles, beige walls, marble flooring, a submerged sink, laminate worktops, white floors, a hinged door and grey worktops.
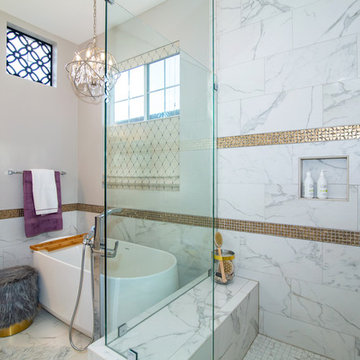
Inspiration for a large classic ensuite bathroom in Denver with raised-panel cabinets, purple cabinets, a freestanding bath, a corner shower, white tiles, marble tiles, beige walls, marble flooring, a submerged sink, laminate worktops, white floors, a hinged door and grey worktops.
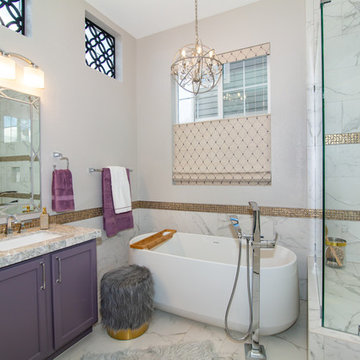
This is an example of a large traditional ensuite bathroom in Denver with raised-panel cabinets, purple cabinets, a freestanding bath, a corner shower, white tiles, marble tiles, beige walls, marble flooring, a submerged sink, laminate worktops, white floors, a hinged door and grey worktops.
Bathroom with Purple Cabinets and Grey Worktops Ideas and Designs
1

 Shelves and shelving units, like ladder shelves, will give you extra space without taking up too much floor space. Also look for wire, wicker or fabric baskets, large and small, to store items under or next to the sink, or even on the wall.
Shelves and shelving units, like ladder shelves, will give you extra space without taking up too much floor space. Also look for wire, wicker or fabric baskets, large and small, to store items under or next to the sink, or even on the wall.  The sink, the mirror, shower and/or bath are the places where you might want the clearest and strongest light. You can use these if you want it to be bright and clear. Otherwise, you might want to look at some soft, ambient lighting in the form of chandeliers, short pendants or wall lamps. You could use accent lighting around your bath in the form to create a tranquil, spa feel, as well.
The sink, the mirror, shower and/or bath are the places where you might want the clearest and strongest light. You can use these if you want it to be bright and clear. Otherwise, you might want to look at some soft, ambient lighting in the form of chandeliers, short pendants or wall lamps. You could use accent lighting around your bath in the form to create a tranquil, spa feel, as well. 