Bathroom with Purple Walls and a Hinged Door Ideas and Designs
Refine by:
Budget
Sort by:Popular Today
1 - 20 of 815 photos
Item 1 of 3
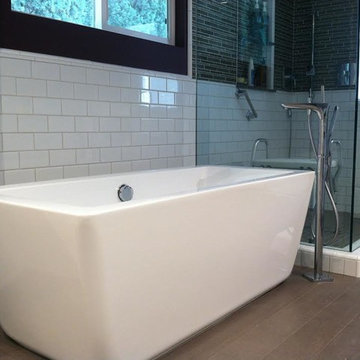
Inspiration for a medium sized classic ensuite bathroom in Orange County with shaker cabinets, white cabinets, a freestanding bath, an alcove shower, a two-piece toilet, beige tiles, brown tiles, matchstick tiles, purple walls, cement flooring, a submerged sink, granite worktops, brown floors and a hinged door.
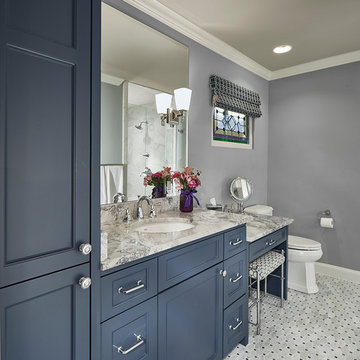
Ken Vaughan - Vaughan Creative Media
Design ideas for a medium sized traditional ensuite bathroom in Dallas with recessed-panel cabinets, blue cabinets, an alcove shower, a two-piece toilet, grey tiles, mosaic tiles, purple walls, mosaic tile flooring, a submerged sink, marble worktops, grey floors and a hinged door.
Design ideas for a medium sized traditional ensuite bathroom in Dallas with recessed-panel cabinets, blue cabinets, an alcove shower, a two-piece toilet, grey tiles, mosaic tiles, purple walls, mosaic tile flooring, a submerged sink, marble worktops, grey floors and a hinged door.

Sleek and contemporary, the Soul Collection by Starpool is designed with a dynamic range of finishes and footprints to fit any aesthetic. This steam room and sauna pair is shown in Intense Soul - Walls and seating of the steam room in satin-effect plum crystal with walls in waxed plum fir in the sauna.

This medium-sized bathroom had ample space to create a luxurious bathroom for this young professional couple with 3 young children. My clients really wanted a place to unplug and relax where they could retreat and recharge.
New cabinets were a must with customized interiors to reduce cluttered countertops and make morning routines easier and more organized. We selected Hale Navy for the painted finish with an upscale recessed panel door. Honey bronze hardware is a nice contrast to the navy paint instead of an expected brushed silver. For storage, a grooming center to organize hair dryer, curling iron and brushes keeps everything in place for morning routines. On the opposite, a pull-out organizer outfitted with trays for smaller personal items keeps everything at the fingertips. I included a pull-out hamper to keep laundry and towels off the floor. Another design detail I like to include is drawers in the sink cabinets. It is much better to have drawers notched for the plumbing when organizing bathroom products instead of filling up a large base cabinet.
The room already had beautiful windows and was bathed in natural light from an existing skylight. I enhanced the natural lighting with some recessed can lights, a light in the shower as well as sconces around the mirrored medicine cabinets. The best thing about the medicine cabinets is not only the additional storage but when both doors are opened you can see the back of your head. The inside of the cabinet doors are mirrored. Honey Bronze sconces are perfect lighting at the vanity for makeup and shaving.
A larger shower for my very tall client with a built-in bench was a priority for this bathroom. I recommend stream showers whenever designing a bathroom and my client loved the idea of that feature as a surprise for his wife. Steam adds to the wellness and health aspect of any good bathroom design. We were able to access a small closet space just behind the shower a perfect spot for the steam unit. In addition to the steam, a handheld shower is another “standard” item in our shower designs. I like to locate these near a bench so you can sit while you target sore shoulder and back muscles. Another benefit is the cleanability of the shower walls and being able to take a quick shower without getting your hair wet. The slide bar is just the thing to accommodate different heights.
For Mrs., a tub for soaking and relaxing were the main ingredients required for this remodel. Here I specified a Bain Ultra freestanding tub complete with air massage, chromatherapy, and a heated backrest. The tub filer is floor mounted and adds another element of elegance to the bath. I located the tub in a bay window so the bather can enjoy the beautiful view out of the window. It is also a great way to relax after a round of golf. Either way, both of my clients can enjoy the benefits of this tub.
The tiles selected for the shower and the lower walls of the bathroom are slightly oversized subway tiles in a clean and bright white. The floors are 12x24 porcelain marble. The shower floor features a flat-cut marble pebble tile. Behind the vanity, the wall is tiled with Zellige tile in a herringbone pattern. The colors of the tile connect all the colors used in the bath.
The final touches of elegance and luxury to complete our design, are the soft lilac paint on the walls, the mix of metal materials on the faucets, cabinet hardware, lighting, and yes, an oversized heated towel warmer complete with robe hooks.
This truly is a space for rejuvenation and wellness.
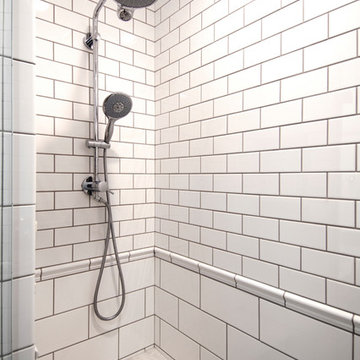
Bathroom, subway tiles, glass shower door, shower bench, white cabinets, blue walls, wood floors in German Village
Small classic shower room bathroom in Columbus with recessed-panel cabinets, white cabinets, a corner shower, a one-piece toilet, white tiles, ceramic tiles, purple walls, medium hardwood flooring, a submerged sink, quartz worktops and a hinged door.
Small classic shower room bathroom in Columbus with recessed-panel cabinets, white cabinets, a corner shower, a one-piece toilet, white tiles, ceramic tiles, purple walls, medium hardwood flooring, a submerged sink, quartz worktops and a hinged door.
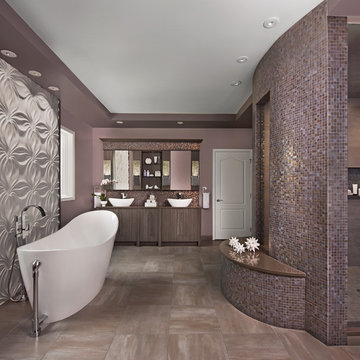
Winner! 2016 NKBA National Best Bath
bethsingerphotographer.com
Expansive contemporary ensuite bathroom in Detroit with flat-panel cabinets, medium wood cabinets, a freestanding bath, a one-piece toilet, brown tiles, porcelain tiles, purple walls, porcelain flooring, a vessel sink, engineered stone worktops, grey floors, a hinged door and grey worktops.
Expansive contemporary ensuite bathroom in Detroit with flat-panel cabinets, medium wood cabinets, a freestanding bath, a one-piece toilet, brown tiles, porcelain tiles, purple walls, porcelain flooring, a vessel sink, engineered stone worktops, grey floors, a hinged door and grey worktops.

The roll-in shower in the Main Bath offers the ability to age-in-place with style. We achieved a spa-like feeling with "waterfall"-like blue glass subway tile and a heated towel rack.
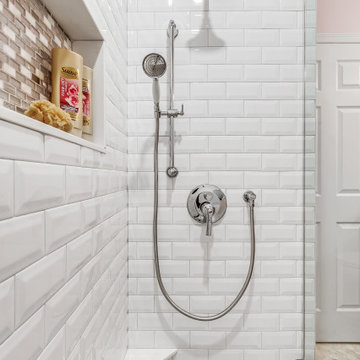
An oasis for the girls to get ready in the morning with a six-drawer vanity, maximizing their space for products and Avanti Quartz countertops to withstand the years to come. Honed Hex Carrara floors throughout and shower walls with beveled 3x6 subway tiles. The shower is accented with a custom niche and mother of pearl/mirrored mosaic tiles, wrapped with stone. Chrome fixtures throughout, giving the space a transitional, clean, fresh look!
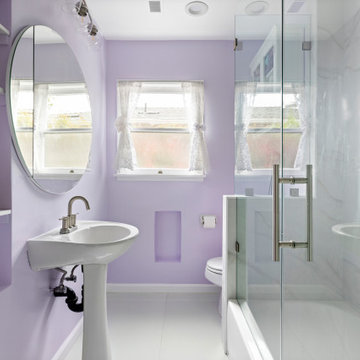
Photo of a medium sized contemporary shower room bathroom in Los Angeles with white cabinets, an alcove bath, an alcove shower, a one-piece toilet, grey tiles, ceramic tiles, purple walls, ceramic flooring, a pedestal sink, white floors, a hinged door, a wall niche, a single sink and a built in vanity unit.
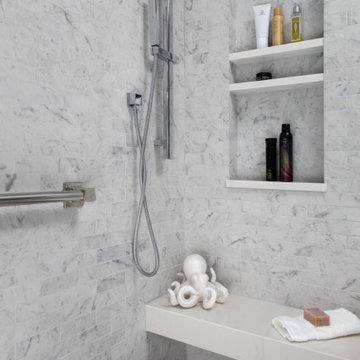
Luxury can come in many forms. In this Master Suite it shows itself through soothing colors, a rich tapestry of textures, and comfort galore. Hidden indulgences such as heated tile floors, motorized shades, and beefed-up insulation pamper the homeowners with the ease and coziness they were seeking. Work-horse tile exudes the opulence of marble with the ease of porcelain. Beautifully layered lighting amps up the illumination while bathing the space in warmth. The Suite further benefitted from the wonderful collection of art that the clients wished to have framed. The result? A Suite with tons of personality and a very personal touch.
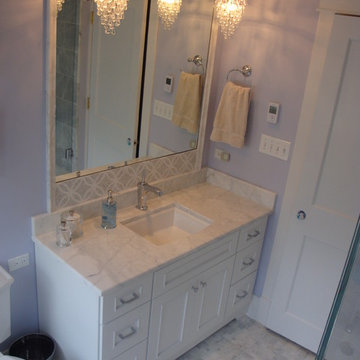
Medium sized traditional family bathroom in Chicago with beaded cabinets, white cabinets, a freestanding bath, a shower/bath combination, a two-piece toilet, grey tiles, stone tiles, purple walls, terracotta flooring, a submerged sink, granite worktops, white floors, a hinged door and white worktops.
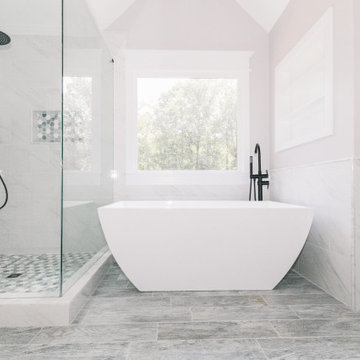
Medium sized modern ensuite bathroom with shaker cabinets, white cabinets, a freestanding bath, a corner shower, all types of toilet, white tiles, porcelain tiles, purple walls, porcelain flooring, a submerged sink, quartz worktops, grey floors, a hinged door, white worktops, a wall niche, a single sink and a vaulted ceiling.
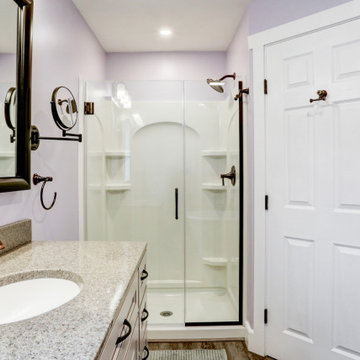
This bathroom remodel required knocking down some walls in order to create a spacious bathroom that met all of the client's needs. Remodel with pale purple walls, freestanding bathtub, glass door walk-in shower, and rubbed bronze finishes.
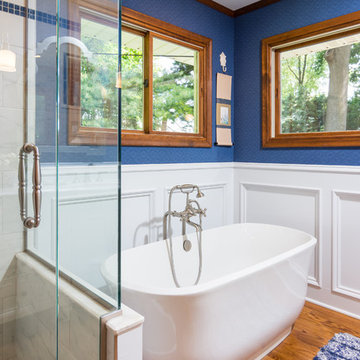
Inspiration for a medium sized traditional ensuite bathroom in Detroit with freestanding cabinets, white cabinets, a freestanding bath, a corner shower, white tiles, marble tiles, purple walls, dark hardwood flooring, a submerged sink, brown floors, a hinged door, a one-piece toilet and marble worktops.
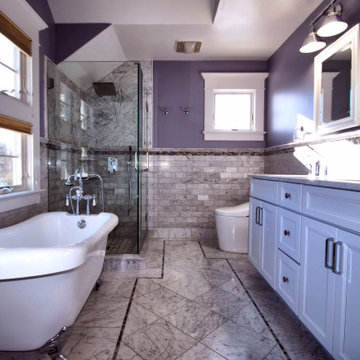
Design ideas for a medium sized classic ensuite bathroom in New York with recessed-panel cabinets, white cabinets, a claw-foot bath, a corner shower, a bidet, white tiles, marble tiles, purple walls, marble flooring, a submerged sink, engineered stone worktops, white floors, a hinged door, white worktops, double sinks, a built in vanity unit and a vaulted ceiling.
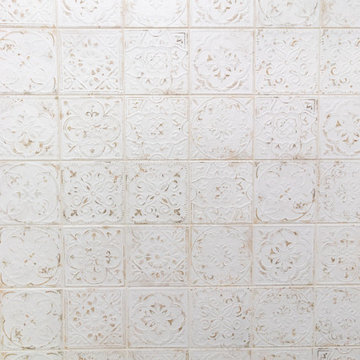
Photos by: Verrill Photography
Inspiration for a medium sized eclectic ensuite bathroom in Raleigh with freestanding cabinets, green cabinets, a claw-foot bath, a double shower, white tiles, porcelain tiles, purple walls, a submerged sink, marble worktops, a hinged door, multi-coloured worktops, double sinks and a freestanding vanity unit.
Inspiration for a medium sized eclectic ensuite bathroom in Raleigh with freestanding cabinets, green cabinets, a claw-foot bath, a double shower, white tiles, porcelain tiles, purple walls, a submerged sink, marble worktops, a hinged door, multi-coloured worktops, double sinks and a freestanding vanity unit.
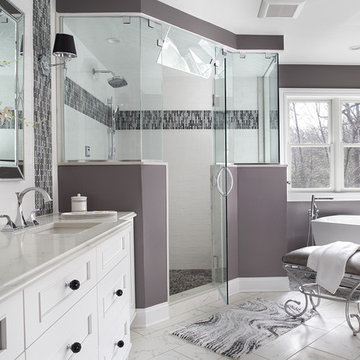
Peter Rymwid Architectural Photography.
A total remodel to the second floor of the home allowed for complete redesign of the master suite including the master bathroom. Priority number one for this new master bath was to create an environment where the client could close the door to escape and recharge. For this an oversized air tub for two and a generous steam shower were absolute necessities. By placing the tub on a bed of flat cut river stone tiles a feeling of floating on a pond is created. The windows above the tub were left unadorned to bring more of the outside in from the private acreage beyond the windows
The same tile is repeated on the shower floor. A large bench tucked into the shower allows the user to stretch out and enjoy the steam. Privacy for this young professional family was also an important feature. A separate commode room mirrors the shape of the shower and a recessed entrance to the bath creates privacy from the bedroom. Easy care porcelain tiles are used on the floor and wall behind the vanity. The same crisp white subway tile pattern is repeated in the shower. A white vanity with strong furniture lines and details provides all the storage you could want. Easy maintenance quartz counter tops repeat the white and grey marble patterned floor tiles. Beautiful framed mirrors reflect light throughout the room. Black crystal knobs adorn the cabinets and continue the black accent details. Polished chrome fittings and light fixtures with crystal accents add to the glam while the black shades and color accents provide the edge. Granite, a rich paint color from Benjamin Moore adds just the right amount of dramatic color to the walls. The subtle glimmer of glass tile and crystal details combined with the black color of the flat stone tile and the cabinet hardware meld the world of glamorous luxury and edgy style.
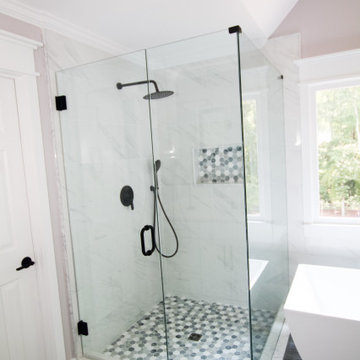
This is an example of a medium sized modern ensuite bathroom with shaker cabinets, white cabinets, a freestanding bath, a corner shower, all types of toilet, white tiles, porcelain tiles, purple walls, porcelain flooring, a submerged sink, quartz worktops, grey floors, a hinged door, white worktops, a wall niche, a single sink and a vaulted ceiling.
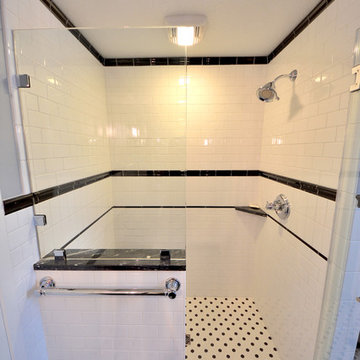
This is an example of a medium sized midcentury ensuite bathroom in Other with freestanding cabinets, black cabinets, an alcove shower, a two-piece toilet, white tiles, metro tiles, purple walls, mosaic tile flooring, a vessel sink, granite worktops, multi-coloured floors, a hinged door and black worktops.

Large eclectic family bathroom in Chicago with flat-panel cabinets, green cabinets, a built-in bath, a shower/bath combination, a two-piece toilet, white tiles, porcelain tiles, purple walls, marble flooring, a submerged sink, engineered stone worktops, white floors, a hinged door, white worktops, a shower bench, a single sink, a built in vanity unit and wallpapered walls.
Bathroom with Purple Walls and a Hinged Door Ideas and Designs
1

 Shelves and shelving units, like ladder shelves, will give you extra space without taking up too much floor space. Also look for wire, wicker or fabric baskets, large and small, to store items under or next to the sink, or even on the wall.
Shelves and shelving units, like ladder shelves, will give you extra space without taking up too much floor space. Also look for wire, wicker or fabric baskets, large and small, to store items under or next to the sink, or even on the wall.  The sink, the mirror, shower and/or bath are the places where you might want the clearest and strongest light. You can use these if you want it to be bright and clear. Otherwise, you might want to look at some soft, ambient lighting in the form of chandeliers, short pendants or wall lamps. You could use accent lighting around your bath in the form to create a tranquil, spa feel, as well.
The sink, the mirror, shower and/or bath are the places where you might want the clearest and strongest light. You can use these if you want it to be bright and clear. Otherwise, you might want to look at some soft, ambient lighting in the form of chandeliers, short pendants or wall lamps. You could use accent lighting around your bath in the form to create a tranquil, spa feel, as well. 