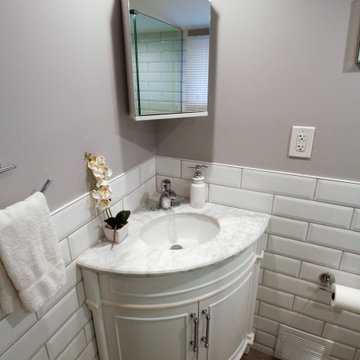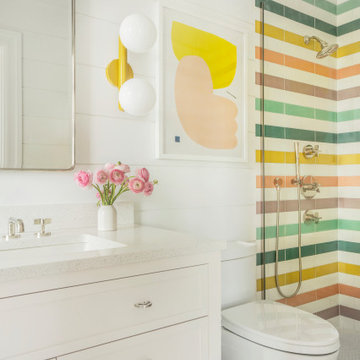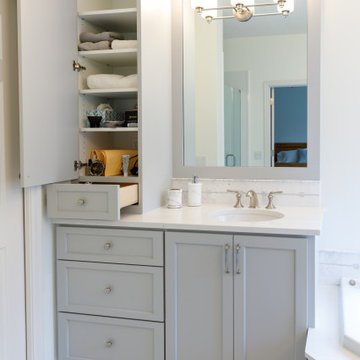Bathroom with Purple Worktops and White Worktops Ideas and Designs
Refine by:
Budget
Sort by:Popular Today
121 - 140 of 164,664 photos
Item 1 of 3

A compact but bright guest bathroom is about 6' x 6' and has enough space for all the amenities.
This is an example of a small classic shower room bathroom in Newark with freestanding cabinets, white cabinets, a corner shower, a two-piece toilet, white tiles, porcelain tiles, grey walls, porcelain flooring, a submerged sink, marble worktops, grey floors, a hinged door, white worktops, a single sink and a built in vanity unit.
This is an example of a small classic shower room bathroom in Newark with freestanding cabinets, white cabinets, a corner shower, a two-piece toilet, white tiles, porcelain tiles, grey walls, porcelain flooring, a submerged sink, marble worktops, grey floors, a hinged door, white worktops, a single sink and a built in vanity unit.

Nautical bathroom in New York with shaker cabinets, white cabinets, an alcove shower, multi-coloured tiles, white walls, a submerged sink, grey floors, white worktops, a single sink, a freestanding vanity unit and tongue and groove walls.

This Australian-inspired new construction was a successful collaboration between homeowner, architect, designer and builder. The home features a Henrybuilt kitchen, butler's pantry, private home office, guest suite, master suite, entry foyer with concealed entrances to the powder bathroom and coat closet, hidden play loft, and full front and back landscaping with swimming pool and pool house/ADU.

A master bath renovation in a lake front home with a farmhouse vibe and easy to maintain finishes.
Photo of a medium sized rural shower room bathroom in Chicago with distressed cabinets, marble worktops, white worktops, a freestanding vanity unit, grey walls, porcelain flooring, black floors, double sinks, tongue and groove walls, an enclosed toilet and flat-panel cabinets.
Photo of a medium sized rural shower room bathroom in Chicago with distressed cabinets, marble worktops, white worktops, a freestanding vanity unit, grey walls, porcelain flooring, black floors, double sinks, tongue and groove walls, an enclosed toilet and flat-panel cabinets.

Matte gray-green subway tiles with honed penny round mosaic tile flooring
Photo of a nautical ensuite bathroom in Orange County with shaker cabinets, white cabinets, an alcove shower, white walls, porcelain flooring, a submerged sink, quartz worktops, white floors, a hinged door, white worktops, a shower bench, double sinks and a built in vanity unit.
Photo of a nautical ensuite bathroom in Orange County with shaker cabinets, white cabinets, an alcove shower, white walls, porcelain flooring, a submerged sink, quartz worktops, white floors, a hinged door, white worktops, a shower bench, double sinks and a built in vanity unit.

When we say we can make anything, we mean literally anything…??
Add smart storage solutions like this nail polish cabinet to your vanity to maximize space!

The Clients brief was to take a tired 90's style bathroom and give it some bizazz. While we have not been able to travel the last couple of years the client wanted this space to remind her or places she had been and cherished.

This sophisticated black and white bath belongs to the clients' teenage son. He requested a masculine design with a warming towel rack and radiant heated flooring. A few gold accents provide contrast against the black cabinets and pair nicely with the matte black plumbing fixtures. A tall linen cabinet provides a handy storage area for towels and toiletries. The focal point of the room is the bold shower accent wall that provides a welcoming surprise when entering the bath from the basement hallway.

Primary bathroom
Inspiration for a retro ensuite wet room bathroom in San Francisco with medium wood cabinets, a corner bath, green tiles, ceramic tiles, white walls, an integrated sink, engineered stone worktops, white floors, a hinged door, white worktops, a wall niche, double sinks, a built in vanity unit, a timber clad ceiling and flat-panel cabinets.
Inspiration for a retro ensuite wet room bathroom in San Francisco with medium wood cabinets, a corner bath, green tiles, ceramic tiles, white walls, an integrated sink, engineered stone worktops, white floors, a hinged door, white worktops, a wall niche, double sinks, a built in vanity unit, a timber clad ceiling and flat-panel cabinets.

Ensuite bathroom with freestanding tub, enclosed glass shower, medium-light wood cabinetry with black matte hardware and appliances, white counter tops, black matte metal twin mirrors and twin pendants.

Playing off the grey subway tile in this bathroom, the herringbone-patterned thin brick adds sumptuous texture to the floor.
DESIGN
High Street Homes
PHOTOS
Jen Morley Burner
Tile Shown: Glazed Thin Brick in Silk, 2x6 in Driftwood, 3" Hexagon in Iron Ore

Download our free ebook, Creating the Ideal Kitchen. DOWNLOAD NOW
This master bath remodel is the cat's meow for more than one reason! The materials in the room are soothing and give a nice vintage vibe in keeping with the rest of the home. We completed a kitchen remodel for this client a few years’ ago and were delighted when she contacted us for help with her master bath!
The bathroom was fine but was lacking in interesting design elements, and the shower was very small. We started by eliminating the shower curb which allowed us to enlarge the footprint of the shower all the way to the edge of the bathtub, creating a modified wet room. The shower is pitched toward a linear drain so the water stays in the shower. A glass divider allows for the light from the window to expand into the room, while a freestanding tub adds a spa like feel.
The radiator was removed and both heated flooring and a towel warmer were added to provide heat. Since the unit is on the top floor in a multi-unit building it shares some of the heat from the floors below, so this was a great solution for the space.
The custom vanity includes a spot for storing styling tools and a new built in linen cabinet provides plenty of the storage. The doors at the top of the linen cabinet open to stow away towels and other personal care products, and are lighted to ensure everything is easy to find. The doors below are false doors that disguise a hidden storage area. The hidden storage area features a custom litterbox pull out for the homeowner’s cat! Her kitty enters through the cutout, and the pull out drawer allows for easy clean ups.
The materials in the room – white and gray marble, charcoal blue cabinetry and gold accents – have a vintage vibe in keeping with the rest of the home. Polished nickel fixtures and hardware add sparkle, while colorful artwork adds some life to the space.

Inspiration for a contemporary bathroom in Orange County with flat-panel cabinets, medium wood cabinets, a submerged sink, beige floors, a hinged door, white worktops, double sinks and a floating vanity unit.

This hall bathroom was a complete remodel. The green subway tile is by Bedrosian Tile. The marble mosaic floor tile is by Tile Club. The vanity is by Avanity.

Quick and easy update with to a full guest bathroom we did in conjunction with the owner's suite bathroom with Landmark Remodeling. We made sure that the changes were cost effective and still had a wow factor to them. We did a luxury vinyl plank to save money and did a tiled shower surround with decorative feature to heighten the finish level. We also did mixed metals and an equal balance of tan and gray to keep it from being trendy.

MAK Design + Build, Inc., Davis, California, 2022 Regional CotY Award Winner, Residential Bath Over $100,000
Inspiration for a medium sized contemporary ensuite bathroom in Sacramento with flat-panel cabinets, light wood cabinets, an alcove shower, a one-piece toilet, white tiles, white walls, a submerged sink, engineered stone worktops, a hinged door, white worktops, an enclosed toilet, a single sink and a built in vanity unit.
Inspiration for a medium sized contemporary ensuite bathroom in Sacramento with flat-panel cabinets, light wood cabinets, an alcove shower, a one-piece toilet, white tiles, white walls, a submerged sink, engineered stone worktops, a hinged door, white worktops, an enclosed toilet, a single sink and a built in vanity unit.

The homeowners wanted to improve the layout and function of their tired 1980’s bathrooms. The master bath had a huge sunken tub that took up half the floor space and the shower was tiny and in small room with the toilet. We created a new toilet room and moved the shower to allow it to grow in size. This new space is far more in tune with the client’s needs. The kid’s bath was a large space. It only needed to be updated to today’s look and to flow with the rest of the house. The powder room was small, adding the pedestal sink opened it up and the wallpaper and ship lap added the character that it needed

Design ideas for a medium sized modern ensuite bathroom in DC Metro with shaker cabinets, blue cabinets, an alcove shower, a one-piece toilet, white tiles, marble tiles, white walls, marble flooring, a console sink, granite worktops, white floors, a sliding door, white worktops, a wall niche, a single sink and a freestanding vanity unit.

Original artwork stands out against the amazing wallpaper.
Photo of a small rural shower room bathroom in San Francisco with open cabinets, white cabinets, a corner shower, a one-piece toilet, white tiles, ceramic tiles, white walls, cement flooring, a submerged sink, engineered stone worktops, grey floors, a hinged door, white worktops, a wall niche, a single sink, a floating vanity unit, a vaulted ceiling and wallpapered walls.
Photo of a small rural shower room bathroom in San Francisco with open cabinets, white cabinets, a corner shower, a one-piece toilet, white tiles, ceramic tiles, white walls, cement flooring, a submerged sink, engineered stone worktops, grey floors, a hinged door, white worktops, a wall niche, a single sink, a floating vanity unit, a vaulted ceiling and wallpapered walls.

Inspiration for a medium sized traditional ensuite bathroom in Minneapolis with recessed-panel cabinets, grey cabinets, a corner bath, an alcove shower, a two-piece toilet, grey walls, ceramic flooring, a submerged sink, engineered stone worktops, grey floors, a hinged door, white worktops, an enclosed toilet, a single sink and a built in vanity unit.
Bathroom with Purple Worktops and White Worktops Ideas and Designs
7

 Shelves and shelving units, like ladder shelves, will give you extra space without taking up too much floor space. Also look for wire, wicker or fabric baskets, large and small, to store items under or next to the sink, or even on the wall.
Shelves and shelving units, like ladder shelves, will give you extra space without taking up too much floor space. Also look for wire, wicker or fabric baskets, large and small, to store items under or next to the sink, or even on the wall.  The sink, the mirror, shower and/or bath are the places where you might want the clearest and strongest light. You can use these if you want it to be bright and clear. Otherwise, you might want to look at some soft, ambient lighting in the form of chandeliers, short pendants or wall lamps. You could use accent lighting around your bath in the form to create a tranquil, spa feel, as well.
The sink, the mirror, shower and/or bath are the places where you might want the clearest and strongest light. You can use these if you want it to be bright and clear. Otherwise, you might want to look at some soft, ambient lighting in the form of chandeliers, short pendants or wall lamps. You could use accent lighting around your bath in the form to create a tranquil, spa feel, as well. 