Bathroom with Quartz Worktops and a Laundry Area Ideas and Designs
Refine by:
Budget
Sort by:Popular Today
21 - 40 of 164 photos
Item 1 of 3
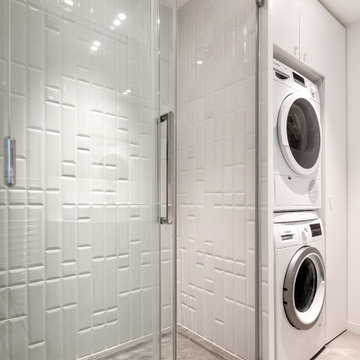
Inspiration for a small modern bathroom in London with a wall mounted toilet, white tiles, cement tiles, white walls, ceramic flooring, an integrated sink, quartz worktops, grey floors, a sliding door, white worktops, a laundry area and a floating vanity unit.
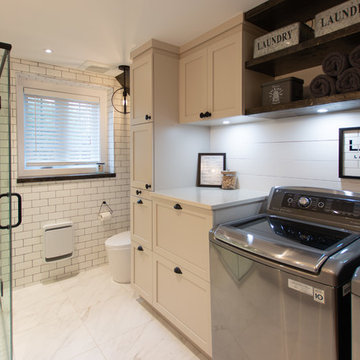
Photo of a large rural shower room bathroom in Other with shaker cabinets, beige cabinets, a corner shower, a one-piece toilet, white tiles, metro tiles, white walls, ceramic flooring, a built-in sink, quartz worktops, white floors, a hinged door, beige worktops and a laundry area.
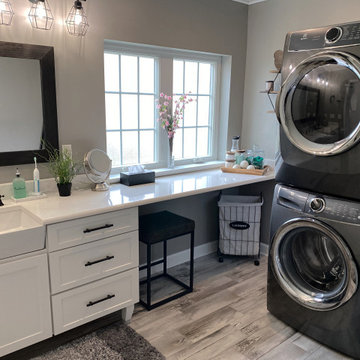
Inspiration for a medium sized traditional ensuite bathroom in Other with shaker cabinets, white cabinets, a corner shower, a two-piece toilet, grey tiles, porcelain flooring, a submerged sink, quartz worktops, grey floors, a sliding door, white worktops, a laundry area, a single sink and a built in vanity unit.

Dans cet appartement moderne de 86 m², l’objectif était d’ajouter de la personnalité et de créer des rangements sur mesure en adéquation avec les besoins de nos clients : le tout en alliant couleurs et design !
Dans l’entrée, un module bicolore a pris place pour maximiser les rangements tout en créant un élément de décoration à part entière.
La salle de bain, aux tons naturels de vert et de bois, est maintenant très fonctionnelle grâce à son grand plan de toilette et sa buanderie cachée.
Dans la chambre d’enfant, la peinture bleu profond accentue le coin nuit pour une ambiance cocooning.
Pour finir, l’espace bureau ouvert sur le salon permet de télétravailler dans les meilleures conditions avec de nombreux rangements et une couleur jaune qui motive !
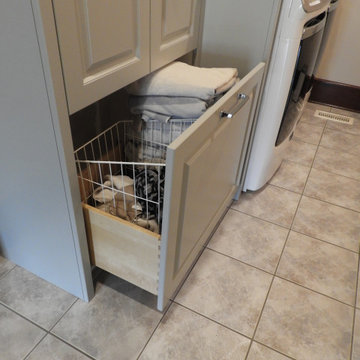
Photo of a small shower room bathroom in Toronto with raised-panel cabinets, grey cabinets, a corner shower, a two-piece toilet, grey walls, ceramic flooring, a submerged sink, quartz worktops, grey floors, a hinged door, grey worktops, a laundry area, a single sink and a built in vanity unit.
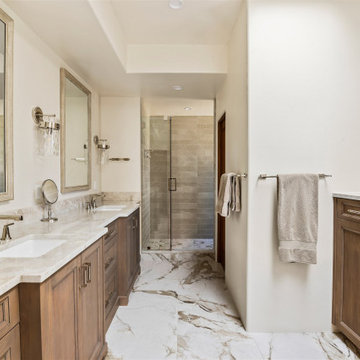
This is an example of a classic ensuite bathroom in Phoenix with recessed-panel cabinets, brown cabinets, an alcove shower, a one-piece toilet, beige tiles, porcelain tiles, beige walls, porcelain flooring, a built-in sink, quartz worktops, multi-coloured floors, a hinged door, beige worktops, a laundry area, double sinks and a built in vanity unit.
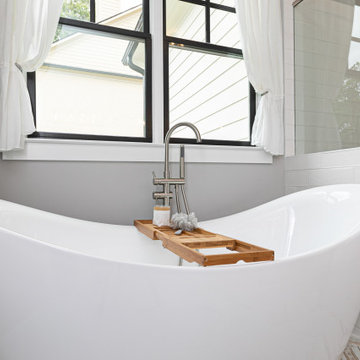
Owners bathroom
Photo of a medium sized classic ensuite bathroom in Atlanta with shaker cabinets, grey cabinets, a freestanding bath, a corner shower, white tiles, ceramic tiles, grey walls, cement flooring, quartz worktops, multi-coloured floors, a hinged door, white worktops, a laundry area, double sinks and a built in vanity unit.
Photo of a medium sized classic ensuite bathroom in Atlanta with shaker cabinets, grey cabinets, a freestanding bath, a corner shower, white tiles, ceramic tiles, grey walls, cement flooring, quartz worktops, multi-coloured floors, a hinged door, white worktops, a laundry area, double sinks and a built in vanity unit.
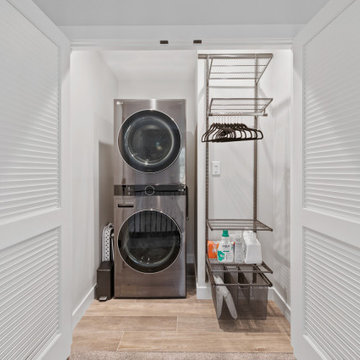
Large traditional bathroom in Philadelphia with white cabinets, a freestanding bath, a double shower, a one-piece toilet, blue tiles, porcelain tiles, grey walls, porcelain flooring, a submerged sink, quartz worktops, brown floors, a hinged door, white worktops, a laundry area, double sinks and a built in vanity unit.
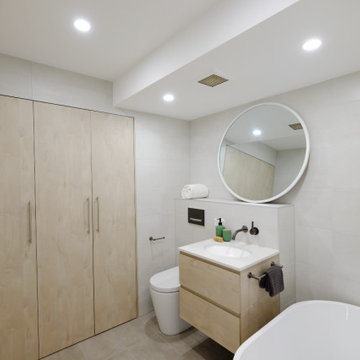
Industrial style bathroom with timber look vanity, brushed gunmetal tapware and integrated laundry behind bifold doors.
This is an example of a small urban bathroom in Sydney with flat-panel cabinets, light wood cabinets, a freestanding bath, a walk-in shower, a wall mounted toilet, white tiles, porcelain tiles, white walls, porcelain flooring, a built-in sink, quartz worktops, grey floors, an open shower, white worktops, a laundry area, a single sink and a floating vanity unit.
This is an example of a small urban bathroom in Sydney with flat-panel cabinets, light wood cabinets, a freestanding bath, a walk-in shower, a wall mounted toilet, white tiles, porcelain tiles, white walls, porcelain flooring, a built-in sink, quartz worktops, grey floors, an open shower, white worktops, a laundry area, a single sink and a floating vanity unit.

Dans cet appartement moderne de 86 m², l’objectif était d’ajouter de la personnalité et de créer des rangements sur mesure en adéquation avec les besoins de nos clients : le tout en alliant couleurs et design !
Dans l’entrée, un module bicolore a pris place pour maximiser les rangements tout en créant un élément de décoration à part entière.
La salle de bain, aux tons naturels de vert et de bois, est maintenant très fonctionnelle grâce à son grand plan de toilette et sa buanderie cachée.
Dans la chambre d’enfant, la peinture bleu profond accentue le coin nuit pour une ambiance cocooning.
Pour finir, l’espace bureau ouvert sur le salon permet de télétravailler dans les meilleures conditions avec de nombreux rangements et une couleur jaune qui motive !
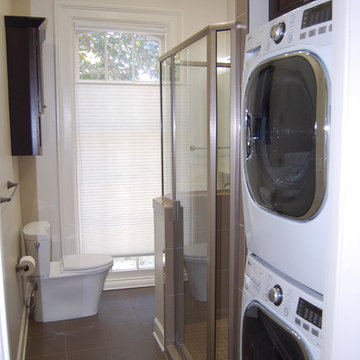
The compact guest bathroom needed to house a stackable washer/dryer unit along with a tile shower and much needed cabinet space, all with an industrial, modern vibe.
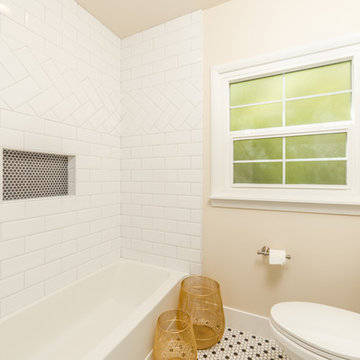
Medium sized classic ensuite bathroom in Sacramento with shaker cabinets, white cabinets, a built-in bath, a shower/bath combination, a one-piece toilet, white tiles, metro tiles, beige walls, mosaic tile flooring, a built-in sink, quartz worktops, multi-coloured floors, a shower curtain, white worktops, a laundry area, a single sink and a built in vanity unit.
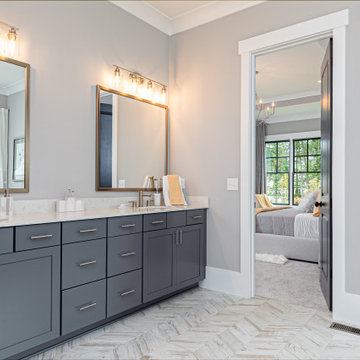
Owners bathroom
Medium sized classic ensuite bathroom in Atlanta with shaker cabinets, grey cabinets, a freestanding bath, a corner shower, white tiles, ceramic tiles, grey walls, cement flooring, a built-in sink, quartz worktops, multi-coloured floors, white worktops, a laundry area, double sinks and a built in vanity unit.
Medium sized classic ensuite bathroom in Atlanta with shaker cabinets, grey cabinets, a freestanding bath, a corner shower, white tiles, ceramic tiles, grey walls, cement flooring, a built-in sink, quartz worktops, multi-coloured floors, white worktops, a laundry area, double sinks and a built in vanity unit.
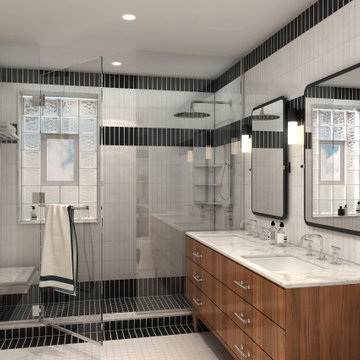
The Sheridan is that special project that sparked the beginning of AYYA. Meeting with the home owners and having the opportunity to design those intimate spaces of their charming home in Uptown Chicago was a pleasure and privilege.
The focus of this design story is respecting the architecture and the history of the building while creating a contemporary design that relates to their modern life.
The spaces were completely transformed from what they were to become at their best potential.
The Primary Bathroom was a nod to tradition with the black and white subway tiles, a custom walnut vanity, and mosaic floors. While the Guest Bathroom took a more modern approach, bringing more vertical texture and bold colors to create a statement that connects this room with the rest of the house.
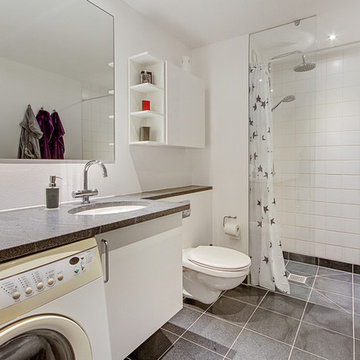
Design ideas for a medium sized contemporary shower room bathroom in Copenhagen with flat-panel cabinets, white cabinets, a wall mounted toilet, white walls, an alcove shower, white tiles, porcelain tiles, ceramic flooring, an integrated sink, quartz worktops, a shower curtain and a laundry area.
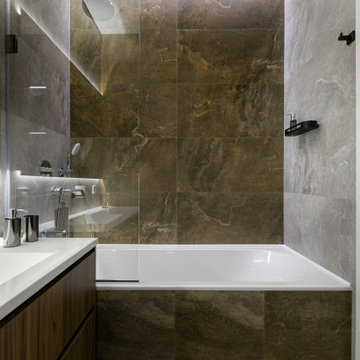
Gray bathroom in minimalistic modern style.
This is an example of a small modern shower room bathroom in Other with a built-in bath, a one-piece toilet, grey tiles, ceramic tiles, grey walls, ceramic flooring, a console sink, quartz worktops, brown floors, white worktops, a laundry area and a built in vanity unit.
This is an example of a small modern shower room bathroom in Other with a built-in bath, a one-piece toilet, grey tiles, ceramic tiles, grey walls, ceramic flooring, a console sink, quartz worktops, brown floors, white worktops, a laundry area and a built in vanity unit.
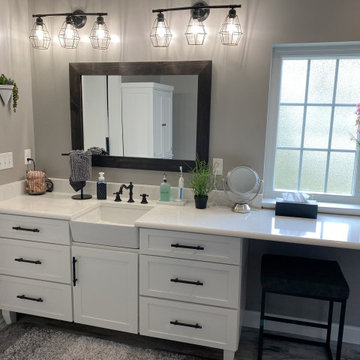
Inspiration for a medium sized classic ensuite bathroom in Other with shaker cabinets, white cabinets, a corner shower, a two-piece toilet, grey tiles, porcelain flooring, a submerged sink, quartz worktops, grey floors, a sliding door, white worktops, a laundry area, a single sink and a built in vanity unit.
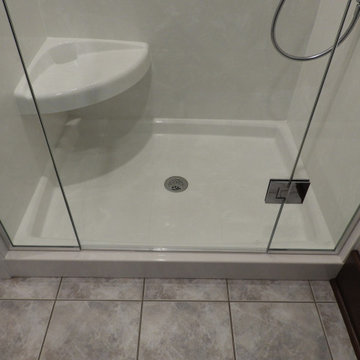
Small shower room bathroom in Toronto with raised-panel cabinets, grey cabinets, a corner shower, a two-piece toilet, grey walls, ceramic flooring, a submerged sink, quartz worktops, grey floors, a hinged door, grey worktops, a laundry area, a single sink and a built in vanity unit.
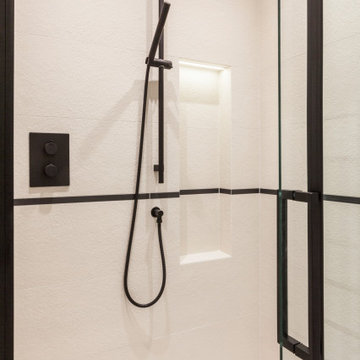
Complete refurbishment of three bedroom top floor flat near Holland Park
Inspiration for a medium sized modern ensuite bathroom in London with flat-panel cabinets, beige cabinets, a freestanding bath, an alcove shower, a wall mounted toilet, beige tiles, porcelain tiles, grey walls, porcelain flooring, a wall-mounted sink, quartz worktops, beige floors, a sliding door, beige worktops, a laundry area, double sinks and a floating vanity unit.
Inspiration for a medium sized modern ensuite bathroom in London with flat-panel cabinets, beige cabinets, a freestanding bath, an alcove shower, a wall mounted toilet, beige tiles, porcelain tiles, grey walls, porcelain flooring, a wall-mounted sink, quartz worktops, beige floors, a sliding door, beige worktops, a laundry area, double sinks and a floating vanity unit.

This is an example of a medium sized traditional bathroom in Phoenix with recessed-panel cabinets, dark wood cabinets, beige tiles, porcelain tiles, grey walls, porcelain flooring, a submerged sink, quartz worktops, multi-coloured floors, a sliding door, white worktops, a laundry area and a single sink.
Bathroom with Quartz Worktops and a Laundry Area Ideas and Designs
2

 Shelves and shelving units, like ladder shelves, will give you extra space without taking up too much floor space. Also look for wire, wicker or fabric baskets, large and small, to store items under or next to the sink, or even on the wall.
Shelves and shelving units, like ladder shelves, will give you extra space without taking up too much floor space. Also look for wire, wicker or fabric baskets, large and small, to store items under or next to the sink, or even on the wall.  The sink, the mirror, shower and/or bath are the places where you might want the clearest and strongest light. You can use these if you want it to be bright and clear. Otherwise, you might want to look at some soft, ambient lighting in the form of chandeliers, short pendants or wall lamps. You could use accent lighting around your bath in the form to create a tranquil, spa feel, as well.
The sink, the mirror, shower and/or bath are the places where you might want the clearest and strongest light. You can use these if you want it to be bright and clear. Otherwise, you might want to look at some soft, ambient lighting in the form of chandeliers, short pendants or wall lamps. You could use accent lighting around your bath in the form to create a tranquil, spa feel, as well. 