Bathroom with Quartz Worktops and Blue Floors Ideas and Designs
Refine by:
Budget
Sort by:Popular Today
1 - 20 of 307 photos
Item 1 of 3

A Zen and welcoming principal bathroom with double vanities, oversized shower tub combo, beautiful oversized porcelain floors, quartz countertops and a state of the art Toto toilet. This bathroom will melt all your cares away.

Inspiration for a small bohemian family bathroom in Raleigh with shaker cabinets, grey cabinets, a built-in bath, a shower/bath combination, a two-piece toilet, white tiles, porcelain tiles, white walls, porcelain flooring, a submerged sink, quartz worktops, blue floors, a sliding door, white worktops, a single sink and a built in vanity unit.

This DADU features 2 1/2 bathrooms.
Inspiration for a small contemporary family bathroom in Seattle with flat-panel cabinets, white cabinets, an alcove bath, an alcove shower, a wall mounted toilet, white tiles, ceramic tiles, white walls, ceramic flooring, a submerged sink, quartz worktops, blue floors, a shower curtain, white worktops, a single sink and a built in vanity unit.
Inspiration for a small contemporary family bathroom in Seattle with flat-panel cabinets, white cabinets, an alcove bath, an alcove shower, a wall mounted toilet, white tiles, ceramic tiles, white walls, ceramic flooring, a submerged sink, quartz worktops, blue floors, a shower curtain, white worktops, a single sink and a built in vanity unit.
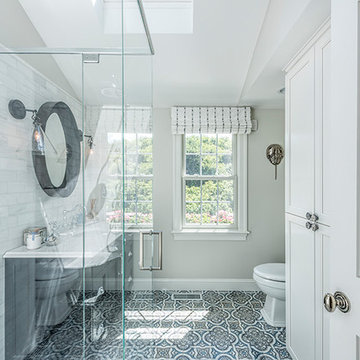
The spa-like shower maintains its sleek profile by utilizing length-of-floor drains set into the tile.
Inspiration for a medium sized traditional shower room bathroom in Boston with black cabinets, a corner shower, a one-piece toilet, grey tiles, stone tiles, grey walls, cement flooring, a submerged sink, quartz worktops, blue floors and a hinged door.
Inspiration for a medium sized traditional shower room bathroom in Boston with black cabinets, a corner shower, a one-piece toilet, grey tiles, stone tiles, grey walls, cement flooring, a submerged sink, quartz worktops, blue floors and a hinged door.

In this project, Glenbrook Cabinetry helped to create a modern farmhouse-inspired master bathroom. First, we designed a walnut double vanity, stained with Night Forest to allow the warmth of the grain to show through. Next on the opposing wall, we designed a make-up vanity to expanded storage and counter space. We additionally crafted a complimenting linen closet in the private toilet room with custom cut-outs. Each built-in piece uses brass hardware to bring warmth and a bit of contrast to the cool tones of the cabinetry and flooring. The finishing touch is the custom shiplap wall coverings, which add a slightly rustic touch to the room.
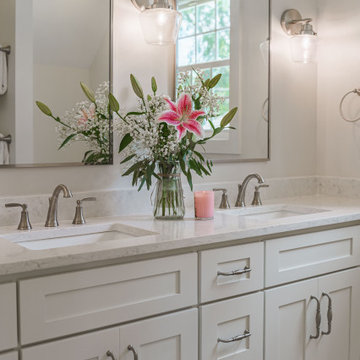
Bathroom suite for guest suite above the garage
Inspiration for a medium sized traditional ensuite bathroom in Other with shaker cabinets, white cabinets, an alcove shower, a one-piece toilet, beige walls, ceramic flooring, a submerged sink, quartz worktops, blue floors, a sliding door, white worktops, double sinks and a built in vanity unit.
Inspiration for a medium sized traditional ensuite bathroom in Other with shaker cabinets, white cabinets, an alcove shower, a one-piece toilet, beige walls, ceramic flooring, a submerged sink, quartz worktops, blue floors, a sliding door, white worktops, double sinks and a built in vanity unit.
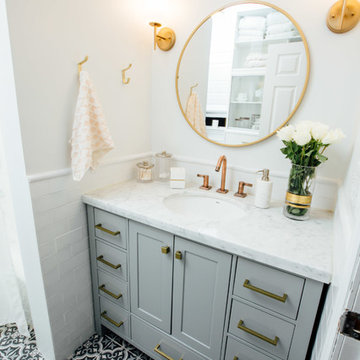
This is an example of a small contemporary ensuite bathroom in New York with glass-front cabinets, white cabinets, a shower/bath combination, a one-piece toilet, white tiles, ceramic tiles, white walls, mosaic tile flooring, a built-in sink, quartz worktops, blue floors and a shower curtain.
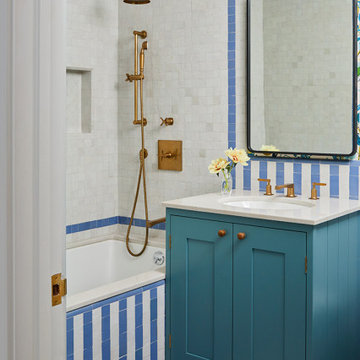
This is an example of a small traditional bathroom in New York with shaker cabinets, blue cabinets, a submerged bath, an alcove shower, blue tiles, ceramic tiles, blue walls, ceramic flooring, a submerged sink, quartz worktops, blue floors, grey worktops, a single sink and a freestanding vanity unit.
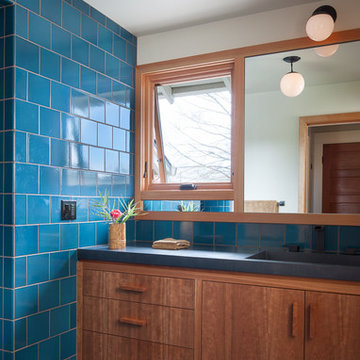
A poky upstairs layout becomes a spacious master suite, complete with a Japanese soaking tub to warm up in the long, wet months of the Pacific Northwest. The master bath now contains a central space for the vanity, a “wet room” with shower and an "ofuro" soaking tub, and a private toilet room.
Photos by Laurie Black

Photograph Credit: Tony Berardi and Sally Good/ Photofields
Photo of a medium sized contemporary ensuite bathroom in Chicago with flat-panel cabinets, medium wood cabinets, an alcove shower, beige tiles, glass tiles, beige walls, mosaic tile flooring, an integrated sink, quartz worktops, blue floors, a hinged door, turquoise worktops, double sinks, a built in vanity unit and a vaulted ceiling.
Photo of a medium sized contemporary ensuite bathroom in Chicago with flat-panel cabinets, medium wood cabinets, an alcove shower, beige tiles, glass tiles, beige walls, mosaic tile flooring, an integrated sink, quartz worktops, blue floors, a hinged door, turquoise worktops, double sinks, a built in vanity unit and a vaulted ceiling.
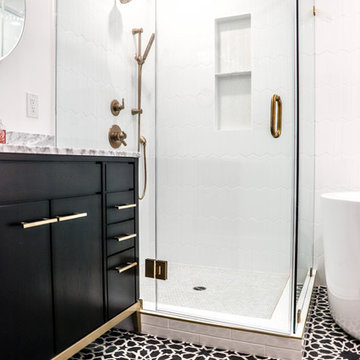
Los Angeles, CA - Complete Bathroom Remodel
Installation of floor, shower and backsplash tile, vanity and all plumbing and electrical requirements per the project.

Design ideas for an expansive contemporary ensuite bathroom in Dallas with shaker cabinets, medium wood cabinets, a freestanding bath, a double shower, white tiles, porcelain tiles, grey walls, porcelain flooring, a vessel sink, quartz worktops, blue floors, a hinged door, white worktops, a shower bench, double sinks and a floating vanity unit.
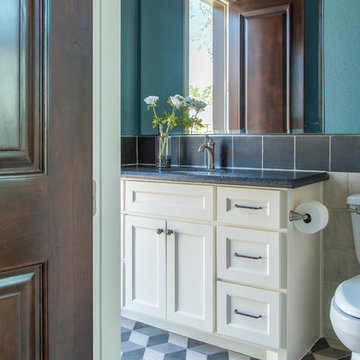
With so many varieties of tile available, every bathroom can be unique and special. The hex style ceramic floor paired with the deep teal walls creates a moody yet fun surprise in this pool bath. We swim suits and towels aren’t a problem in this space with the 8” square ceramic wall tiles surrounding the entire bathroom.
Photographer: Daniel Angulo
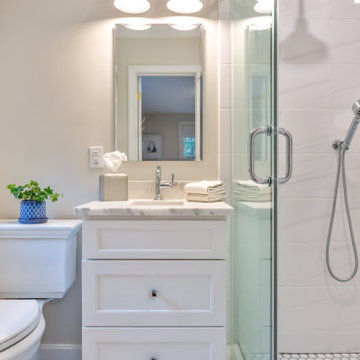
This compact guest bath is bright and crisp with a white shaker vanity, stone counter and pale blue hexagon tiled floor. Chrome plumbing fixtures and light sparkle against the new recessed medicine cabinet. This efficient space gives guests privacy with upscale finishes.
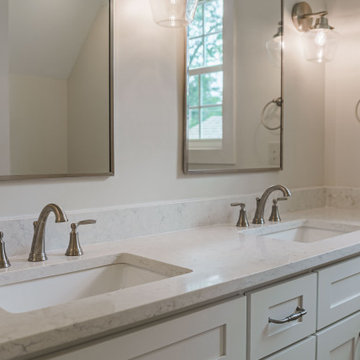
Bathroom suite for guest suite above the garage
Inspiration for a medium sized classic ensuite bathroom in Other with shaker cabinets, white cabinets, an alcove shower, a one-piece toilet, beige walls, ceramic flooring, a submerged sink, quartz worktops, blue floors, a sliding door, white worktops, double sinks and a built in vanity unit.
Inspiration for a medium sized classic ensuite bathroom in Other with shaker cabinets, white cabinets, an alcove shower, a one-piece toilet, beige walls, ceramic flooring, a submerged sink, quartz worktops, blue floors, a sliding door, white worktops, double sinks and a built in vanity unit.
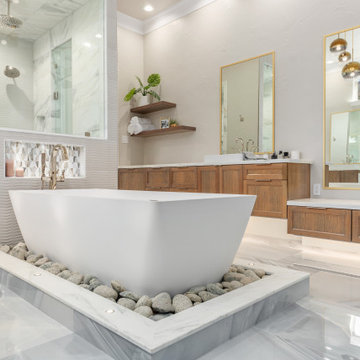
Photo of an expansive modern ensuite bathroom in Dallas with shaker cabinets, medium wood cabinets, a freestanding bath, a double shower, white tiles, porcelain tiles, grey walls, porcelain flooring, a vessel sink, quartz worktops, blue floors, a hinged door, white worktops, a shower bench, double sinks and a floating vanity unit.
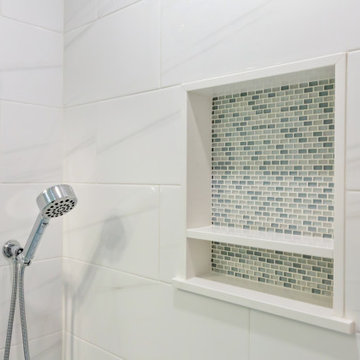
This compact guest bath is bright and crisp with a white shaker vanity, stone counter and pale blue hexagon tiled floor. Chrome plumbing fixtures and light sparkle against the new recessed medicine cabinet. This efficient space gives guests privacy with upscale finishes.
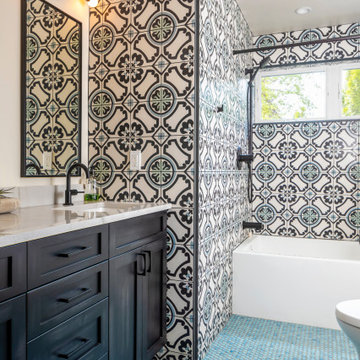
The main floor bathroom also features bold color and pattern with a blue penny round flooring and patterned cement tiles. The black fixtures and vanity make this main floor bathroom a more modern space.
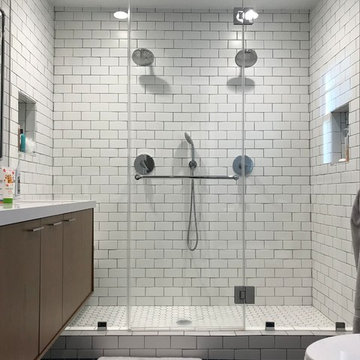
Complete bathroom remodel, including 2 shower heads, floating bench in the shower and floating vanity.
This is an example of a medium sized rural ensuite bathroom in Los Angeles with flat-panel cabinets, brown cabinets, a double shower, a two-piece toilet, white tiles, metro tiles, white walls, ceramic flooring, a submerged sink, quartz worktops, blue floors, a sliding door, white worktops, double sinks, a floating vanity unit and a wall niche.
This is an example of a medium sized rural ensuite bathroom in Los Angeles with flat-panel cabinets, brown cabinets, a double shower, a two-piece toilet, white tiles, metro tiles, white walls, ceramic flooring, a submerged sink, quartz worktops, blue floors, a sliding door, white worktops, double sinks, a floating vanity unit and a wall niche.

We plastered the walls and ceilings throughout this expansive Hill Country home for Baxter Design Group. The plastering and the custom stained beams and woodwork throughout give this home an authentic Old World vibe.
Guest Bathroom featuring blue and white tile and plaster walls.
Bathroom with Quartz Worktops and Blue Floors Ideas and Designs
1

 Shelves and shelving units, like ladder shelves, will give you extra space without taking up too much floor space. Also look for wire, wicker or fabric baskets, large and small, to store items under or next to the sink, or even on the wall.
Shelves and shelving units, like ladder shelves, will give you extra space without taking up too much floor space. Also look for wire, wicker or fabric baskets, large and small, to store items under or next to the sink, or even on the wall.  The sink, the mirror, shower and/or bath are the places where you might want the clearest and strongest light. You can use these if you want it to be bright and clear. Otherwise, you might want to look at some soft, ambient lighting in the form of chandeliers, short pendants or wall lamps. You could use accent lighting around your bath in the form to create a tranquil, spa feel, as well.
The sink, the mirror, shower and/or bath are the places where you might want the clearest and strongest light. You can use these if you want it to be bright and clear. Otherwise, you might want to look at some soft, ambient lighting in the form of chandeliers, short pendants or wall lamps. You could use accent lighting around your bath in the form to create a tranquil, spa feel, as well. 