Bathroom with Quartz Worktops and Multi-coloured Worktops Ideas and Designs
Refine by:
Budget
Sort by:Popular Today
161 - 180 of 1,404 photos
Item 1 of 3
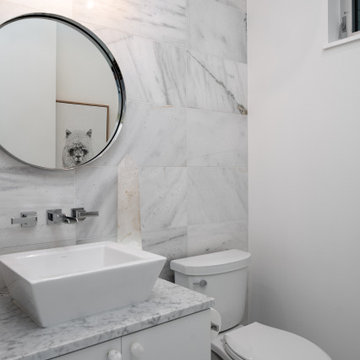
Design ideas for a medium sized contemporary shower room bathroom in Austin with flat-panel cabinets, white cabinets, a two-piece toilet, multi-coloured tiles, ceramic tiles, white walls, ceramic flooring, a submerged sink, quartz worktops, multi-coloured floors, multi-coloured worktops, a single sink and a built in vanity unit.
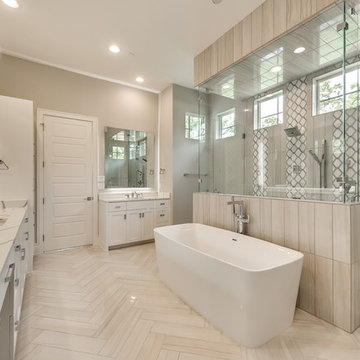
Large mediterranean ensuite bathroom in Dallas with shaker cabinets, white cabinets, a freestanding bath, a double shower, quartz worktops and multi-coloured worktops.
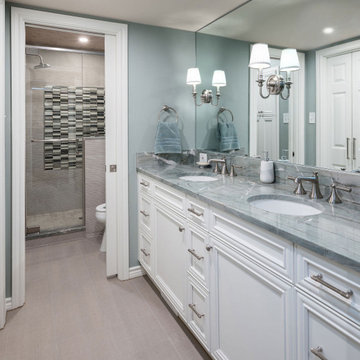
Matching the design style of the home and the homeowners’ tastes, we utilized neutral hues in the cabinetry and tile selections to create the perfect complement to the stunning natural quartzite countertops. Adding a grand and elegant feel to the space, we installed a full wall mirror above the vanity and mounted wall sconces on top of the mirror.
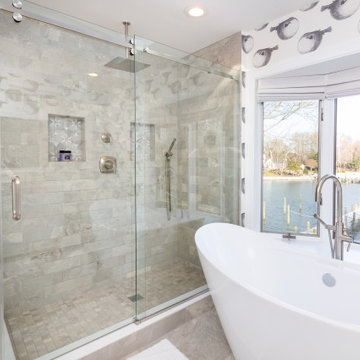
This master bath was gutted and reconfigured to capitalize on the water views. A large frameless walk in shower was added with grey and white subway tiles. Free standing tub was centered below the bay window to maximize the view. An elevated black and white blowfish wallpaper adds a sense of fun and brings in the coastal vibe to the waterfront bathroom.
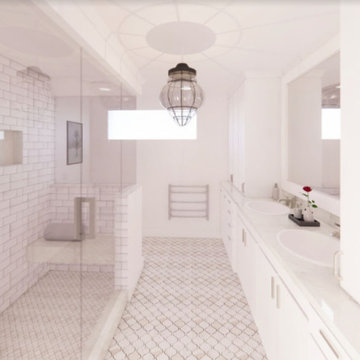
Small master bathroom planning was virtually transformed to a contemporary open design with a white color scheme. This included a double bathroom vanity with quartz countertop, undermount sinks, storage towers to maximize the space for storage needs, large wall mirror, towel warmer, separate toilet space, large walk-in shower with a build in bench, large shampoo niche and a frameless glass door panel. Subway tile for the shower walls, small and large Moroccan tile for the shower floor and main floor were proposed. Lighting throughout and a large pendant light was added as a focal point. Designed by Fiallo Design.
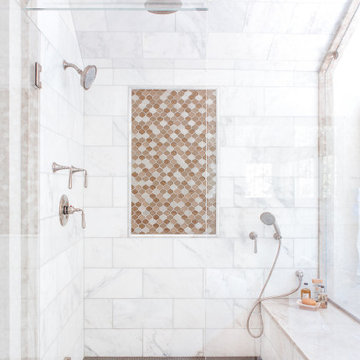
Photo of a large classic ensuite bathroom in Boston with recessed-panel cabinets, distressed cabinets, a freestanding bath, a double shower, a one-piece toilet, multi-coloured tiles, marble tiles, multi-coloured walls, marble flooring, a submerged sink, quartz worktops, multi-coloured floors, a hinged door, multi-coloured worktops, an enclosed toilet, double sinks, a built in vanity unit, a vaulted ceiling and wallpapered walls.
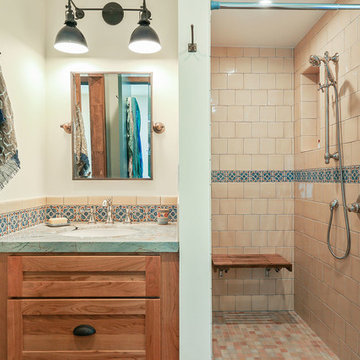
The bathroom features a full sized walk-in shower with stunning eclectic tile and beautiful finishes.
Photo of a small classic ensuite bathroom in San Francisco with shaker cabinets, medium wood cabinets, a built-in shower, beige tiles, ceramic tiles, a submerged sink, quartz worktops, a shower curtain and multi-coloured worktops.
Photo of a small classic ensuite bathroom in San Francisco with shaker cabinets, medium wood cabinets, a built-in shower, beige tiles, ceramic tiles, a submerged sink, quartz worktops, a shower curtain and multi-coloured worktops.
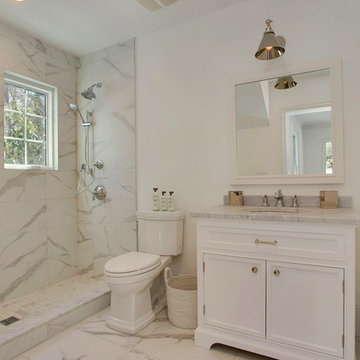
3/4 bathroom with white & gray marble-patterned tiling in this updated 1940's Custom Cape Ranch. The classically detailed arched doorways and original wainscot paneling in the living room, dining room, stair hall and bedrooms were kept and refinished, as were the many original red brick fireplaces found in most rooms. These and other Traditional features were kept to balance the contemporary renovations resulting in a Transitional style throughout the home. Large windows and French doors were added to allow ample natural light to enter the home. The mainly white interior enhances this light and brightens a previously dark home.
Architect: T.J. Costello - Hierarchy Architecture + Design, PLLC
Interior Designer: Helena Clunies-Ross

3/4 bathroom with white & gray geometric patterned tile floor in this updated 1940's Custom Cape Ranch. The classically detailed arched doorways and original wainscot paneling in the living room, dining room, stair hall and bedrooms were kept and refinished, as were the many original red brick fireplaces found in most rooms. These and other Traditional features were kept to balance the contemporary renovations resulting in a Transitional style throughout the home. Large windows and French doors were added to allow ample natural light to enter the home. The mainly white interior enhances this light and brightens a previously dark home.
Architect: T.J. Costello - Hierarchy Architecture + Design, PLLC
Interior Designer: Helena Clunies-Ross
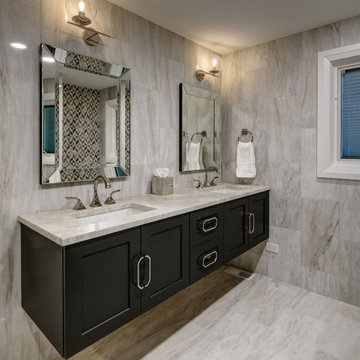
Inspiration for a large traditional family bathroom in Chicago with recessed-panel cabinets, brown cabinets, an alcove shower, a one-piece toilet, multi-coloured tiles, multi-coloured walls, a submerged sink, quartz worktops, multi-coloured floors, a hinged door, multi-coloured worktops, double sinks and a floating vanity unit.
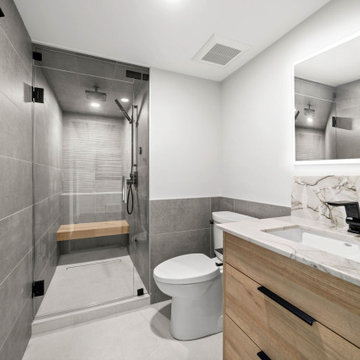
Basement Bathroom Steam Shower
Contemporary sauna bathroom in Calgary with flat-panel cabinets, light wood cabinets, an alcove shower, porcelain flooring, a submerged sink, quartz worktops, grey floors, a hinged door, multi-coloured worktops, a shower bench, double sinks and a floating vanity unit.
Contemporary sauna bathroom in Calgary with flat-panel cabinets, light wood cabinets, an alcove shower, porcelain flooring, a submerged sink, quartz worktops, grey floors, a hinged door, multi-coloured worktops, a shower bench, double sinks and a floating vanity unit.
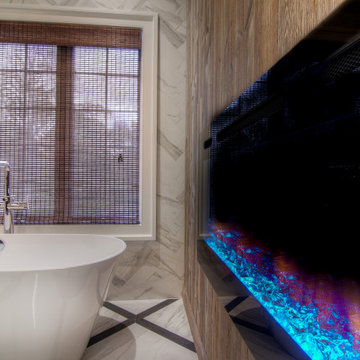
Complete master bathroom remodel with a steam shower, stand alone tub, double vanity, fireplace and vaulted coffer ceiling.
Design ideas for a large modern ensuite bathroom in Other with recessed-panel cabinets, brown cabinets, a freestanding bath, a built-in shower, a one-piece toilet, multi-coloured tiles, porcelain tiles, grey walls, porcelain flooring, a submerged sink, multi-coloured floors, a hinged door, multi-coloured worktops, a shower bench, double sinks, a built in vanity unit, a coffered ceiling, wood walls and quartz worktops.
Design ideas for a large modern ensuite bathroom in Other with recessed-panel cabinets, brown cabinets, a freestanding bath, a built-in shower, a one-piece toilet, multi-coloured tiles, porcelain tiles, grey walls, porcelain flooring, a submerged sink, multi-coloured floors, a hinged door, multi-coloured worktops, a shower bench, double sinks, a built in vanity unit, a coffered ceiling, wood walls and quartz worktops.

Design ideas for a medium sized country grey and teal shower room bathroom in Chicago with recessed-panel cabinets, white cabinets, an alcove bath, a shower/bath combination, a two-piece toilet, blue tiles, metro tiles, white walls, ceramic flooring, an integrated sink, quartz worktops, multi-coloured floors, a hinged door, multi-coloured worktops, an enclosed toilet, a single sink, a freestanding vanity unit, a wallpapered ceiling and wallpapered walls.
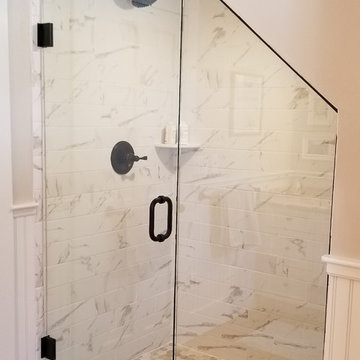
A custom tiled shower with frameless glass doors is tucked under a sloping ceiling.
Inspiration for a small country shower room bathroom in Boston with shaker cabinets, white cabinets, an alcove shower, a two-piece toilet, beige walls, medium hardwood flooring, a submerged sink, quartz worktops, brown floors, a hinged door and multi-coloured worktops.
Inspiration for a small country shower room bathroom in Boston with shaker cabinets, white cabinets, an alcove shower, a two-piece toilet, beige walls, medium hardwood flooring, a submerged sink, quartz worktops, brown floors, a hinged door and multi-coloured worktops.
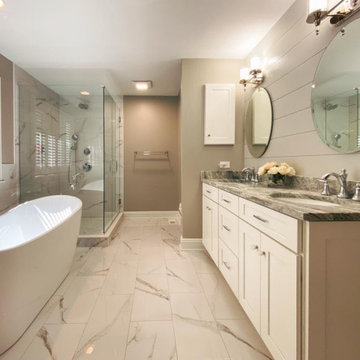
contemporary master bath makeover with custom shower, double slipper tub, ship lap, barn door, and his and hers vanity
Photo of a contemporary ensuite bathroom in Cleveland with shaker cabinets, white cabinets, a freestanding bath, a corner shower, white tiles, ceramic tiles, ceramic flooring, a submerged sink, quartz worktops, white floors, a hinged door, multi-coloured worktops, a wall niche, double sinks, a built in vanity unit and tongue and groove walls.
Photo of a contemporary ensuite bathroom in Cleveland with shaker cabinets, white cabinets, a freestanding bath, a corner shower, white tiles, ceramic tiles, ceramic flooring, a submerged sink, quartz worktops, white floors, a hinged door, multi-coloured worktops, a wall niche, double sinks, a built in vanity unit and tongue and groove walls.
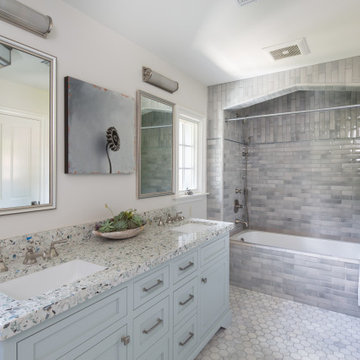
Design ideas for an expansive traditional family bathroom in Los Angeles with shaker cabinets, grey cabinets, a freestanding bath, an alcove shower, white tiles, limestone tiles, white walls, limestone flooring, a submerged sink, quartz worktops, grey floors, a hinged door and multi-coloured worktops.
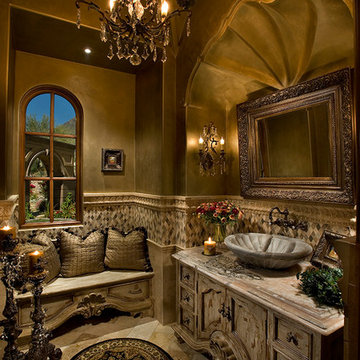
This Italian Villa guest bathroom features a custom freestanding vanity with distressed wooden cabinets and a vessel sink. A sitting bench lays next to the vanity while a chandelier hangs from the center of the ceiling.
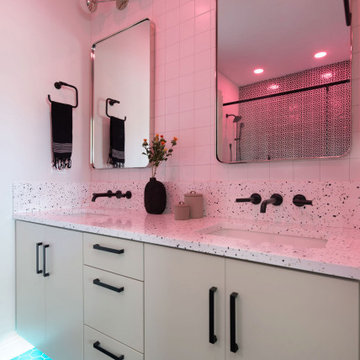
The primary bathroom has a black and white theme. We added a red can light and blue dimmable lights under the vanity.
This is an example of a medium sized contemporary shower room bathroom in Chicago with flat-panel cabinets, beige cabinets, an alcove shower, white walls, mosaic tile flooring, a built-in sink, quartz worktops, black floors, a hinged door, multi-coloured worktops, double sinks and a built in vanity unit.
This is an example of a medium sized contemporary shower room bathroom in Chicago with flat-panel cabinets, beige cabinets, an alcove shower, white walls, mosaic tile flooring, a built-in sink, quartz worktops, black floors, a hinged door, multi-coloured worktops, double sinks and a built in vanity unit.
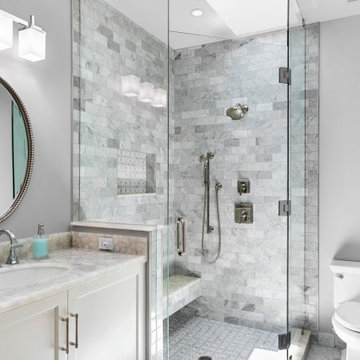
Customized to perfection, a remarkable work of art at the Eastpoint Country Club combines superior craftsmanship that reflects the impeccable taste and sophisticated details. An impressive entrance to the open concept living room, dining room, sunroom, and a chef’s dream kitchen boasts top-of-the-line appliances and finishes. The breathtaking LED backlit quartz island and bar are the perfect accents that steal the show.
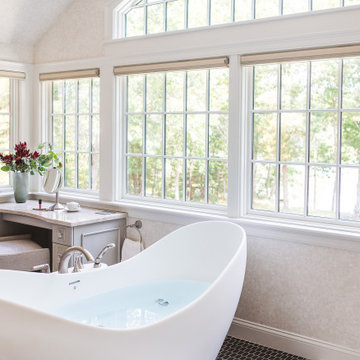
Inspiration for a large classic ensuite bathroom in Boston with recessed-panel cabinets, distressed cabinets, a freestanding bath, a double shower, a one-piece toilet, multi-coloured tiles, marble tiles, multi-coloured walls, marble flooring, a submerged sink, quartz worktops, multi-coloured floors, a hinged door, multi-coloured worktops, an enclosed toilet, double sinks, a built in vanity unit, a vaulted ceiling and wallpapered walls.
Bathroom with Quartz Worktops and Multi-coloured Worktops Ideas and Designs
9

 Shelves and shelving units, like ladder shelves, will give you extra space without taking up too much floor space. Also look for wire, wicker or fabric baskets, large and small, to store items under or next to the sink, or even on the wall.
Shelves and shelving units, like ladder shelves, will give you extra space without taking up too much floor space. Also look for wire, wicker or fabric baskets, large and small, to store items under or next to the sink, or even on the wall.  The sink, the mirror, shower and/or bath are the places where you might want the clearest and strongest light. You can use these if you want it to be bright and clear. Otherwise, you might want to look at some soft, ambient lighting in the form of chandeliers, short pendants or wall lamps. You could use accent lighting around your bath in the form to create a tranquil, spa feel, as well.
The sink, the mirror, shower and/or bath are the places where you might want the clearest and strongest light. You can use these if you want it to be bright and clear. Otherwise, you might want to look at some soft, ambient lighting in the form of chandeliers, short pendants or wall lamps. You could use accent lighting around your bath in the form to create a tranquil, spa feel, as well. 