Bathroom with Raised-panel Cabinets and a Built In Vanity Unit Ideas and Designs
Refine by:
Budget
Sort by:Popular Today
61 - 80 of 5,372 photos
Item 1 of 3
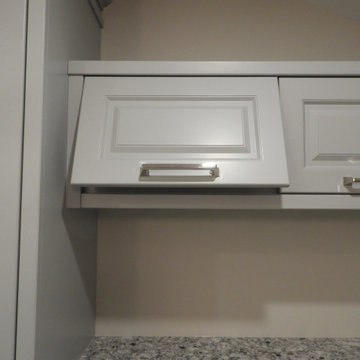
Inspiration for a small shower room bathroom in Toronto with raised-panel cabinets, grey cabinets, a corner shower, a two-piece toilet, grey walls, ceramic flooring, a submerged sink, quartz worktops, grey floors, a hinged door, grey worktops, a laundry area, a single sink and a built in vanity unit.

В ванной комнате выбрали плитку в форме сот, швы сделали контрастными. Единственной цветной деталью стала деревянная столешница под раковиной, для прочности ее покрыли 5 слоями лака. В душевой кабине, учитывая отсутствие ванной, мы постарались создать максимальный комфорт: встроенная акустика, гидромассажные форсунки и сиденье для отдыха. Молдинги на стенах кажутся такими же, как и в комнатах - но здесь они изготовлены из акрилового камня.

The original shower was a small stall closed off from the rest of the space and natural light. By adding a half wall of glass and increasing the foot print this shower is more spacious and full of light!

Inspiration for a medium sized traditional ensuite wet room bathroom in San Diego with raised-panel cabinets, grey cabinets, white tiles, marble tiles, beige walls, marble flooring, a built-in sink, marble worktops, multi-coloured floors, a hinged door, multi-coloured worktops, a shower bench, double sinks, a built in vanity unit and exposed beams.

Hall Bathroom Renovation in Pennington, NJ. Secondary bathroom features beautiful painted gray double vanity with calacatta roma quartz countertops. Deep soaker tub surrounded by bright white beveled subway tile. Undermount sinks with brushed nickel hardware. Recessed lights throughout. Pocket door separates vanity area from tub & toilet. Octagon & Dot White with Gray tile flooring.
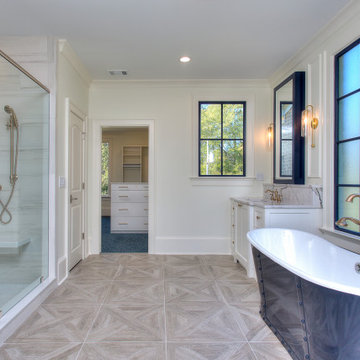
Classic bathroom in Atlanta with raised-panel cabinets, white cabinets, a walk-in shower, quartz worktops, a hinged door, white worktops, a single sink and a built in vanity unit.
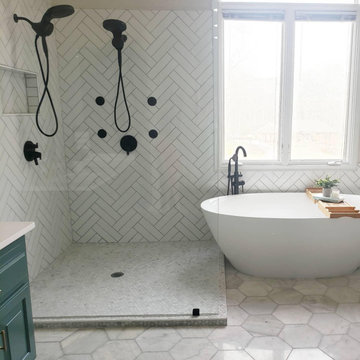
Design ideas for a medium sized traditional grey and white ensuite bathroom in Atlanta with raised-panel cabinets, green cabinets, a freestanding bath, a walk-in shower, a two-piece toilet, grey tiles, metro tiles, grey walls, ceramic flooring, a submerged sink, engineered stone worktops, grey floors, an open shower, white worktops, double sinks and a built in vanity unit.
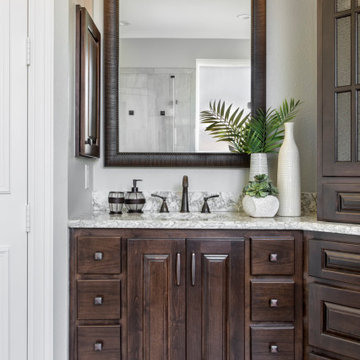
Our talented Interior Designer, Stephanie, worked closely with the client to be sure all of the colors – the cabinet stain, the Quartz countertop, the wall paint, the flooring tile, the cabinet hardware, and the plumbing and lighting fixtures – all came together for a gorgeous, effortless aesthetic.
Final photos by www.impressia.net
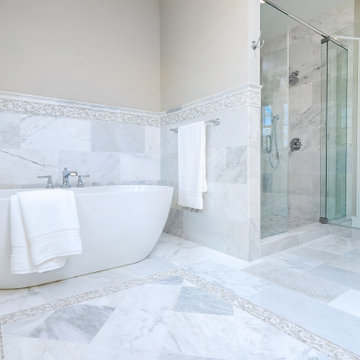
Design ideas for a medium sized traditional ensuite bathroom in Philadelphia with raised-panel cabinets, beige cabinets, a freestanding bath, an alcove shower, a one-piece toilet, grey tiles, marble tiles, beige walls, marble flooring, a submerged sink, engineered stone worktops, grey floors, a hinged door, white worktops, a wall niche, double sinks and a built in vanity unit.
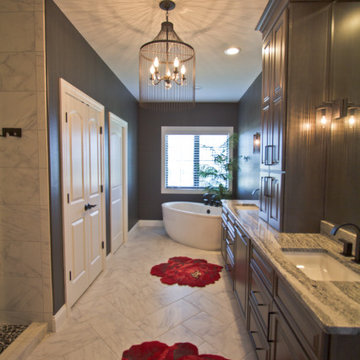
Tile Floor: Shaw Floors - Maximus 12"x24" Carrara (emulated), with Silverado grout
This is an example of a large classic ensuite bathroom in Other with raised-panel cabinets, brown cabinets, a freestanding bath, a walk-in shower, white tiles, porcelain tiles, brown walls, porcelain flooring, a submerged sink, engineered stone worktops, multi-coloured floors, an open shower, double sinks and a built in vanity unit.
This is an example of a large classic ensuite bathroom in Other with raised-panel cabinets, brown cabinets, a freestanding bath, a walk-in shower, white tiles, porcelain tiles, brown walls, porcelain flooring, a submerged sink, engineered stone worktops, multi-coloured floors, an open shower, double sinks and a built in vanity unit.
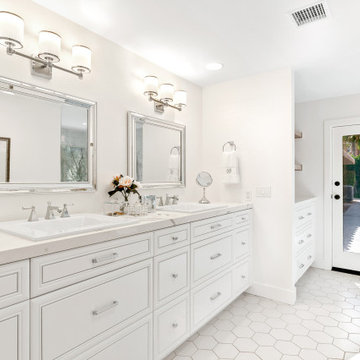
Photo of a large classic ensuite bathroom in Other with raised-panel cabinets, white cabinets, white walls, a built-in sink, white floors, grey worktops, double sinks and a built in vanity unit.
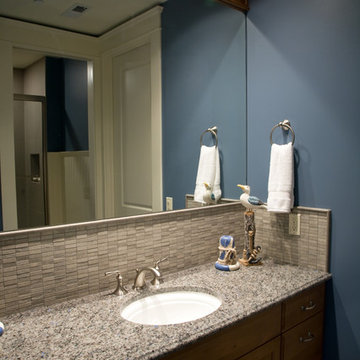
This is an example of a medium sized classic shower room bathroom in Seattle with raised-panel cabinets, medium wood cabinets, beige tiles, stone tiles, blue walls, a submerged sink, granite worktops, beige worktops, a single sink and a built in vanity unit.

Bathroom Lighting: Pendant Light | Bathroom Vanity: Painted Green-Grey Cabinetry with Hand-rubbed Bronze Drawer and Door Pulls; Quartz Countertop; White Porcelain Vessel Sink with Hand-rubbed Bronze Faucet; Round Black Framed Mirror | Bathroom Shower over Tub: Straight Patterned Taupe Glazed Subway Tile; Matte Black Shower Hardware; Glass Shower Doors

This is an example of a small classic shower room bathroom in Moscow with raised-panel cabinets, blue cabinets, an alcove shower, a wall mounted toilet, grey tiles, ceramic tiles, grey walls, ceramic flooring, a built-in sink, solid surface worktops, grey floors, a hinged door, white worktops, a single sink and a built in vanity unit.

Large shower room bathroom in Other with raised-panel cabinets, brown cabinets, an alcove bath, a shower/bath combination, grey tiles, cement tiles, beige walls, a pedestal sink, concrete worktops, multi-coloured floors, a sliding door, grey worktops, a single sink and a built in vanity unit.
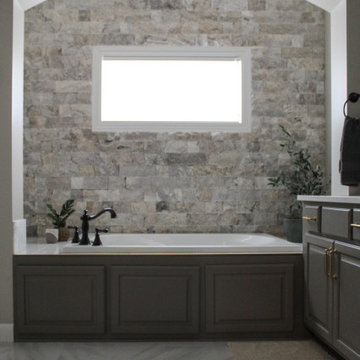
Inspiration for a large traditional ensuite bathroom in Minneapolis with raised-panel cabinets, grey cabinets, an alcove bath, an alcove shower, a two-piece toilet, grey tiles, stone tiles, grey walls, porcelain flooring, a submerged sink, engineered stone worktops, grey floors, a hinged door, white worktops, double sinks and a built in vanity unit.

The walk-in shower is extremely inviting as the flooring continues seamlessly into the space. The carefully positioned hand shower, shower niche, and grab bars make it easy for shower assistance when needed.

Кровать, реечная стена за кроватью с полками, гардероб, письменный стол, индивидуальное изготовление, мастерская WoodSeven,
Тумба Teak House
Стул Elephant Dining Chair | NORR11, L’appartment
Постельное белье Amalia
Текстиль Marilux
Декор Moon Stores, L’appartment
Керамика Бедрединова Наталья
Искусство Наталья Ворошилова « Из серии «Прогноз погоды», Галерея Kvartira S
Дерево Treez Collections
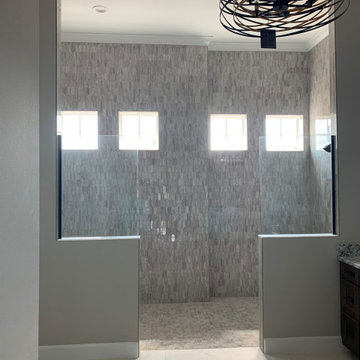
Design ideas for a large contemporary ensuite bathroom in Tampa with raised-panel cabinets, brown cabinets, a double shower, a one-piece toilet, mosaic tiles, porcelain flooring, a built-in sink, granite worktops, white floors, an open shower, beige worktops, double sinks and a built in vanity unit.

Medium sized scandi family bathroom in San Diego with raised-panel cabinets, medium wood cabinets, an alcove bath, a shower/bath combination, a one-piece toilet, grey tiles, ceramic tiles, white walls, ceramic flooring, a submerged sink, quartz worktops, multi-coloured floors, a sliding door, white worktops, a wall niche, double sinks and a built in vanity unit.
Bathroom with Raised-panel Cabinets and a Built In Vanity Unit Ideas and Designs
4

 Shelves and shelving units, like ladder shelves, will give you extra space without taking up too much floor space. Also look for wire, wicker or fabric baskets, large and small, to store items under or next to the sink, or even on the wall.
Shelves and shelving units, like ladder shelves, will give you extra space without taking up too much floor space. Also look for wire, wicker or fabric baskets, large and small, to store items under or next to the sink, or even on the wall.  The sink, the mirror, shower and/or bath are the places where you might want the clearest and strongest light. You can use these if you want it to be bright and clear. Otherwise, you might want to look at some soft, ambient lighting in the form of chandeliers, short pendants or wall lamps. You could use accent lighting around your bath in the form to create a tranquil, spa feel, as well.
The sink, the mirror, shower and/or bath are the places where you might want the clearest and strongest light. You can use these if you want it to be bright and clear. Otherwise, you might want to look at some soft, ambient lighting in the form of chandeliers, short pendants or wall lamps. You could use accent lighting around your bath in the form to create a tranquil, spa feel, as well. 