Bathroom with Raised-panel Cabinets and a Freestanding Bath Ideas and Designs
Refine by:
Budget
Sort by:Popular Today
41 - 60 of 11,686 photos
Item 1 of 3
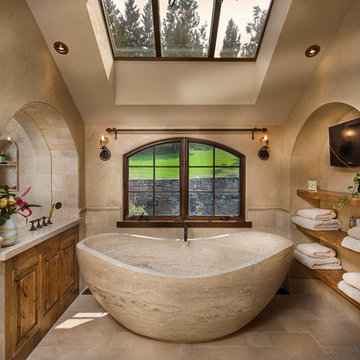
Photo of a large mediterranean ensuite bathroom in Other with raised-panel cabinets, medium wood cabinets, beige tiles, stone tiles, a freestanding bath, beige walls, limestone flooring and beige floors.
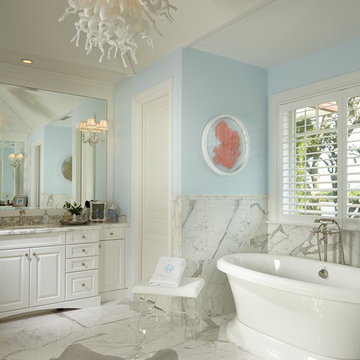
This coastal transitional home combines the relaxed beach decor perfectly with the contemporary pieces of transitional style. The pop of coastal detail in this home will make you feel like your on the beach somewhere. The blend of sleek and clean features with fun coastal accents creates a beautiful home to relax and enjoy. We love the light touch of the ocean in this master bath. The unique shell chandelier and soft hues of creams and blues creates a serene space.
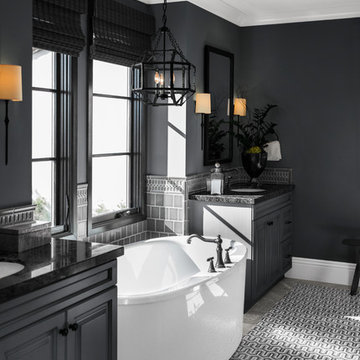
©Chris Laughter Photo
Inspiration for a classic shower room bathroom in San Diego with raised-panel cabinets, black cabinets, a freestanding bath, grey tiles, black walls, a submerged sink, grey floors and black worktops.
Inspiration for a classic shower room bathroom in San Diego with raised-panel cabinets, black cabinets, a freestanding bath, grey tiles, black walls, a submerged sink, grey floors and black worktops.
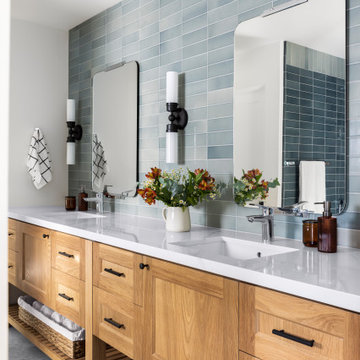
Photo of a large country family bathroom in San Francisco with raised-panel cabinets, grey cabinets, a freestanding bath, a built-in shower, a one-piece toilet, white tiles, ceramic tiles, white walls, marble flooring, a submerged sink, engineered stone worktops, white floors, a hinged door, white worktops, an enclosed toilet, double sinks and a built in vanity unit.
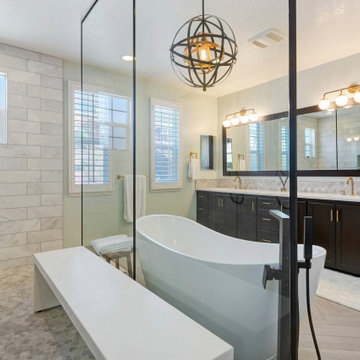
Luxurious Master Bathroom!
Complete remodel by Century Bay Builders.
This project was designed, managed and built by Century Bay Builders team.
For more info please contact us (888) 660-8574
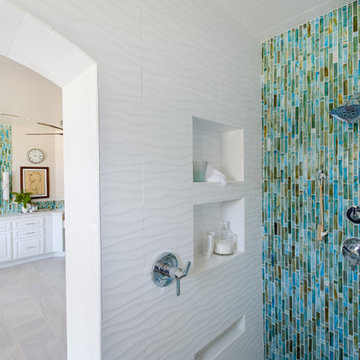
Master Bathroom revenovated to become bright while and spacious. Using the existing white vanities, we topped them with a white and grey quartz countertop. Adding The light warm wood cabinets to each side of the sink allows for optimal bathroom storage and also a breath of warmth that the bathroom desperately needed. The large mirror and Chrome fixtures added a touch of metal to the space which allows the Turquoise backsplash glass tile to vividly shine through. The freestanding tub sits on a dark porcelain tile platform, light roman shades cover the windows and a chair sits as sculpture.
Designed By Danielle Perkins @ Danielle Interior Design & Decor
Taylor Allan Creative Photography
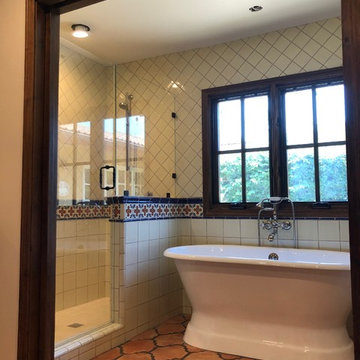
This is an example of a medium sized mediterranean ensuite bathroom in San Diego with raised-panel cabinets, dark wood cabinets, a freestanding bath, an alcove shower, beige walls, terracotta flooring, a submerged sink, solid surface worktops, red floors, a hinged door and beige worktops.

Design ideas for a large classic family bathroom in Indianapolis with raised-panel cabinets, blue cabinets, a freestanding bath, a shower/bath combination, a two-piece toilet, white tiles, metro tiles, white walls, ceramic flooring, a built-in sink, quartz worktops and grey floors.
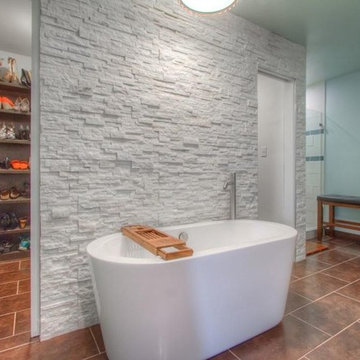
Photo of a medium sized classic ensuite bathroom in Other with raised-panel cabinets, white cabinets, a freestanding bath, an alcove shower, grey tiles, stone tiles, grey walls, dark hardwood flooring, an integrated sink, concrete worktops, brown floors and a hinged door.
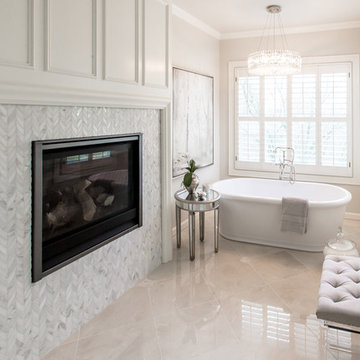
Abbie Parr Photography
Christi Towne Designs offers classic design with a modern twist, for residential and commercial spaces. Her goal is to facilitate and navigate her clients through an enjoyable design experience, while realizing their visual dreams. Comfort, functionality, the client's budget and lifestyle are always top considerations with every design project small or large in scope.
Christi was influenced at a young age by her artistic parents and extensive travels throughout Europe. These experiences inspired, and enriched her appreciation and knowledge of architecture, art, furniture, fabrics and color. This coupled with her creativity, professionalism, and people and organizational skills gleaned from over 15 years of sales experience has transferred to her design business for the past 14 years.
No matter the style or scope of the project, Christi embraces it with the same attention to detail, design sensibililty, enthusiasm and expertise. Creating beautiful, liveable and timeless interior spaces for her client's, is her ultimate goal.
"Design projects can be overwhelming.... my goal is to make my client's experience enjoyable, and collaborative with the result being their design dream becoming a reality".
Offering full residential and commercial interior design services. Based in Portland, Oregon her projects have included homes and businesses in the Pacific Northwest, California, Arizona and Hawaii.
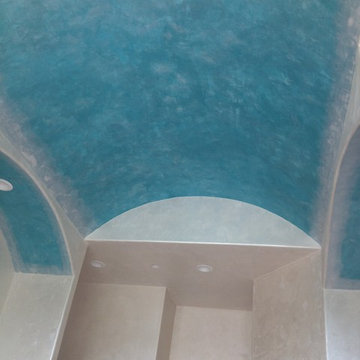
Blue and white lustertsone on ceiling with white smoking. Snowflake white lusterstone by Faux Effects on walls, Picture by Ronda Sams
This is an example of a large bohemian ensuite bathroom in Dallas with raised-panel cabinets, medium wood cabinets, a freestanding bath, a walk-in shower, a one-piece toilet, beige tiles, stone tiles, white walls, travertine flooring, a built-in sink and onyx worktops.
This is an example of a large bohemian ensuite bathroom in Dallas with raised-panel cabinets, medium wood cabinets, a freestanding bath, a walk-in shower, a one-piece toilet, beige tiles, stone tiles, white walls, travertine flooring, a built-in sink and onyx worktops.
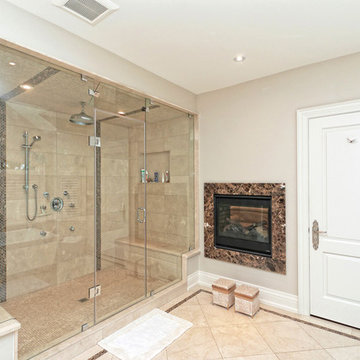
This is an example of a large classic ensuite bathroom in Toronto with raised-panel cabinets, white cabinets, a freestanding bath, an alcove shower, beige tiles, grey walls, a submerged sink, limestone flooring, beige floors and a hinged door.

This 1930's Barrington Hills farmhouse was in need of some TLC when it was purchased by this southern family of five who planned to make it their new home. The renovation taken on by Advance Design Studio's designer Scott Christensen and master carpenter Justin Davis included a custom porch, custom built in cabinetry in the living room and children's bedrooms, 2 children's on-suite baths, a guest powder room, a fabulous new master bath with custom closet and makeup area, a new upstairs laundry room, a workout basement, a mud room, new flooring and custom wainscot stairs with planked walls and ceilings throughout the home.
The home's original mechanicals were in dire need of updating, so HVAC, plumbing and electrical were all replaced with newer materials and equipment. A dramatic change to the exterior took place with the addition of a quaint standing seam metal roofed farmhouse porch perfect for sipping lemonade on a lazy hot summer day.
In addition to the changes to the home, a guest house on the property underwent a major transformation as well. Newly outfitted with updated gas and electric, a new stacking washer/dryer space was created along with an updated bath complete with a glass enclosed shower, something the bath did not previously have. A beautiful kitchenette with ample cabinetry space, refrigeration and a sink was transformed as well to provide all the comforts of home for guests visiting at the classic cottage retreat.
The biggest design challenge was to keep in line with the charm the old home possessed, all the while giving the family all the convenience and efficiency of modern functioning amenities. One of the most interesting uses of material was the porcelain "wood-looking" tile used in all the baths and most of the home's common areas. All the efficiency of porcelain tile, with the nostalgic look and feel of worn and weathered hardwood floors. The home’s casual entry has an 8" rustic antique barn wood look porcelain tile in a rich brown to create a warm and welcoming first impression.
Painted distressed cabinetry in muted shades of gray/green was used in the powder room to bring out the rustic feel of the space which was accentuated with wood planked walls and ceilings. Fresh white painted shaker cabinetry was used throughout the rest of the rooms, accentuated by bright chrome fixtures and muted pastel tones to create a calm and relaxing feeling throughout the home.
Custom cabinetry was designed and built by Advance Design specifically for a large 70” TV in the living room, for each of the children’s bedroom’s built in storage, custom closets, and book shelves, and for a mudroom fit with custom niches for each family member by name.
The ample master bath was fitted with double vanity areas in white. A generous shower with a bench features classic white subway tiles and light blue/green glass accents, as well as a large free standing soaking tub nestled under a window with double sconces to dim while relaxing in a luxurious bath. A custom classic white bookcase for plush towels greets you as you enter the sanctuary bath.
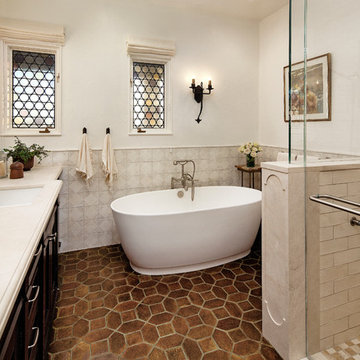
Interior Designer: Deborah Campbell
Photographer: Jim Bartsch
Design ideas for a medium sized mediterranean ensuite bathroom in Santa Barbara with a submerged sink, raised-panel cabinets, dark wood cabinets, marble worktops, a freestanding bath, a corner shower, beige tiles, ceramic tiles, white walls, ceramic flooring and brown floors.
Design ideas for a medium sized mediterranean ensuite bathroom in Santa Barbara with a submerged sink, raised-panel cabinets, dark wood cabinets, marble worktops, a freestanding bath, a corner shower, beige tiles, ceramic tiles, white walls, ceramic flooring and brown floors.
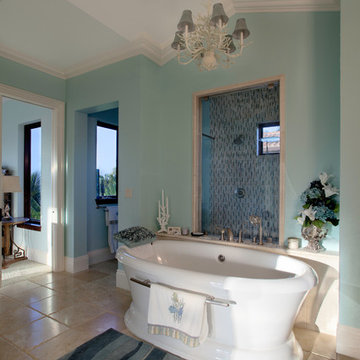
Lovely coral themed master bath.
Large world-inspired ensuite bathroom in Miami with raised-panel cabinets, white cabinets, a freestanding bath, a walk-in shower, a two-piece toilet, multi-coloured tiles, metro tiles, blue walls, travertine flooring, a built-in sink, granite worktops, beige floors and an open shower.
Large world-inspired ensuite bathroom in Miami with raised-panel cabinets, white cabinets, a freestanding bath, a walk-in shower, a two-piece toilet, multi-coloured tiles, metro tiles, blue walls, travertine flooring, a built-in sink, granite worktops, beige floors and an open shower.
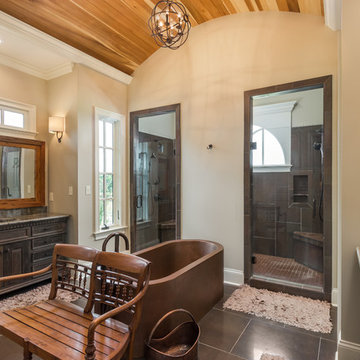
This is an example of a rustic ensuite bathroom in Other with a submerged sink, dark wood cabinets, a freestanding bath, an alcove shower, grey tiles, beige walls, grey worktops and raised-panel cabinets.
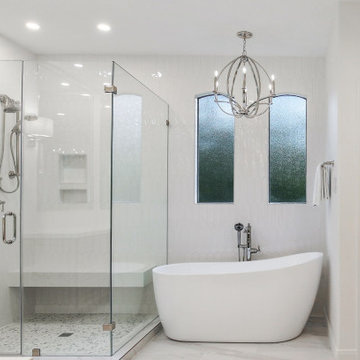
This timeless design features beautiful faux marble floors from Eleganza Tile and a soaking bathtub from Signature Hardware that was designed specifically for leaning back and taking those long relaxing soaks after a hard day. We took out what was previously dark and closed in the shower and instead opened up space with the clean look of a glass enclosure.
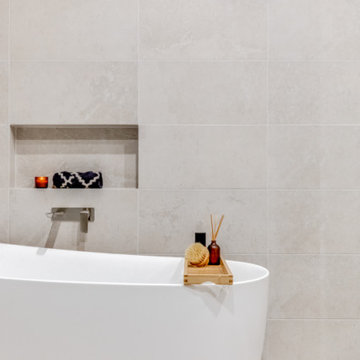
Main Bathroom.
Design ideas for a large modern family bathroom in Sydney with raised-panel cabinets, light wood cabinets, a freestanding bath, a corner shower, grey tiles, a vessel sink, grey floors, a hinged door, white worktops, a wall niche, a single sink and a built in vanity unit.
Design ideas for a large modern family bathroom in Sydney with raised-panel cabinets, light wood cabinets, a freestanding bath, a corner shower, grey tiles, a vessel sink, grey floors, a hinged door, white worktops, a wall niche, a single sink and a built in vanity unit.

Beautiful master bath with large walk in shower, freestanding tub, double vanities, and extra storage
This is an example of a medium sized traditional ensuite bathroom in Other with raised-panel cabinets, grey cabinets, a freestanding bath, a double shower, a two-piece toilet, grey tiles, porcelain tiles, grey walls, porcelain flooring, a submerged sink, engineered stone worktops, brown floors, a hinged door, white worktops, an enclosed toilet, double sinks and a built in vanity unit.
This is an example of a medium sized traditional ensuite bathroom in Other with raised-panel cabinets, grey cabinets, a freestanding bath, a double shower, a two-piece toilet, grey tiles, porcelain tiles, grey walls, porcelain flooring, a submerged sink, engineered stone worktops, brown floors, a hinged door, white worktops, an enclosed toilet, double sinks and a built in vanity unit.
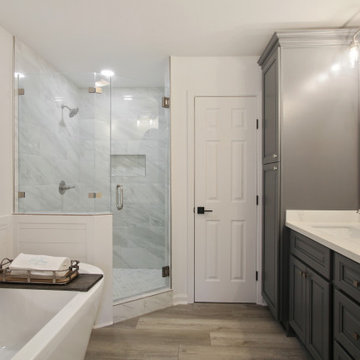
Photo of a medium sized classic ensuite bathroom in New Orleans with raised-panel cabinets, blue cabinets, a freestanding bath, a walk-in shower, a two-piece toilet, grey walls, vinyl flooring, engineered stone worktops, a hinged door, white worktops, a wall niche, double sinks and a built in vanity unit.
Bathroom with Raised-panel Cabinets and a Freestanding Bath Ideas and Designs
3

 Shelves and shelving units, like ladder shelves, will give you extra space without taking up too much floor space. Also look for wire, wicker or fabric baskets, large and small, to store items under or next to the sink, or even on the wall.
Shelves and shelving units, like ladder shelves, will give you extra space without taking up too much floor space. Also look for wire, wicker or fabric baskets, large and small, to store items under or next to the sink, or even on the wall.  The sink, the mirror, shower and/or bath are the places where you might want the clearest and strongest light. You can use these if you want it to be bright and clear. Otherwise, you might want to look at some soft, ambient lighting in the form of chandeliers, short pendants or wall lamps. You could use accent lighting around your bath in the form to create a tranquil, spa feel, as well.
The sink, the mirror, shower and/or bath are the places where you might want the clearest and strongest light. You can use these if you want it to be bright and clear. Otherwise, you might want to look at some soft, ambient lighting in the form of chandeliers, short pendants or wall lamps. You could use accent lighting around your bath in the form to create a tranquil, spa feel, as well. 