Bathroom with Raised-panel Cabinets and a Japanese Bath Ideas and Designs
Refine by:
Budget
Sort by:Popular Today
1 - 20 of 100 photos
Item 1 of 3

My client wanted to keep a tub, but I had no room for a standard tub, so we gave him a Japanese style tub which he LOVES.
I get a lot of questions on this bathroom so here are some more details...
Bathroom size: 8x10
Wall color: Sherwin Williams 6252 Ice Cube
Tub: Americh Beverly 40x40x32 both jetted and airbath

Our clients house was built in 2012, so it was not that outdated, it was just dark. The clients wanted to lighten the kitchen and create something that was their own, using more unique products. The master bath needed to be updated and they wanted the upstairs game room to be more functional for their family.
The original kitchen was very dark and all brown. The cabinets were stained dark brown, the countertops were a dark brown and black granite, with a beige backsplash. We kept the dark cabinets but lightened everything else. A new translucent frosted glass pantry door was installed to soften the feel of the kitchen. The main architecture in the kitchen stayed the same but the clients wanted to change the coffee bar into a wine bar, so we removed the upper cabinet door above a small cabinet and installed two X-style wine storage shelves instead. An undermount farm sink was installed with a 23” tall main faucet for more functionality. We replaced the chandelier over the island with a beautiful Arhaus Poppy large antique brass chandelier. Two new pendants were installed over the sink from West Elm with a much more modern feel than before, not to mention much brighter. The once dark backsplash was now a bright ocean honed marble mosaic 2”x4” a top the QM Calacatta Miel quartz countertops. We installed undercabinet lighting and added over-cabinet LED tape strip lighting to add even more light into the kitchen.
We basically gutted the Master bathroom and started from scratch. We demoed the shower walls, ceiling over tub/shower, demoed the countertops, plumbing fixtures, shutters over the tub and the wall tile and flooring. We reframed the vaulted ceiling over the shower and added an access panel in the water closet for a digital shower valve. A raised platform was added under the tub/shower for a shower slope to existing drain. The shower floor was Carrara Herringbone tile, accented with Bianco Venatino Honed marble and Metro White glossy ceramic 4”x16” tile on the walls. We then added a bench and a Kohler 8” rain showerhead to finish off the shower. The walk-in shower was sectioned off with a frameless clear anti-spot treated glass. The tub was not important to the clients, although they wanted to keep one for resale value. A Japanese soaker tub was installed, which the kids love! To finish off the master bath, the walls were painted with SW Agreeable Gray and the existing cabinets were painted SW Mega Greige for an updated look. Four Pottery Barn Mercer wall sconces were added between the new beautiful Distressed Silver leaf mirrors instead of the three existing over-mirror vanity bars that were originally there. QM Calacatta Miel countertops were installed which definitely brightened up the room!
Originally, the upstairs game room had nothing but a built-in bar in one corner. The clients wanted this to be more of a media room but still wanted to have a kitchenette upstairs. We had to remove the original plumbing and electrical and move it to where the new cabinets were. We installed 16’ of cabinets between the windows on one wall. Plank and Mill reclaimed barn wood plank veneers were used on the accent wall in between the cabinets as a backing for the wall mounted TV above the QM Calacatta Miel countertops. A kitchenette was installed to one end, housing a sink and a beverage fridge, so the clients can still have the best of both worlds. LED tape lighting was added above the cabinets for additional lighting. The clients love their updated rooms and feel that house really works for their family now.
Design/Remodel by Hatfield Builders & Remodelers | Photography by Versatile Imaging
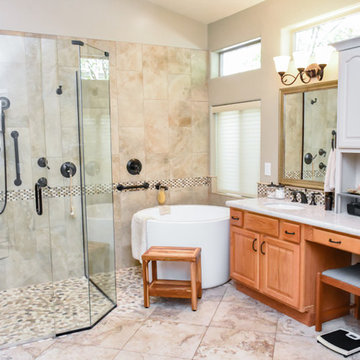
Alicia Villarreal
Large modern ensuite bathroom in Phoenix with raised-panel cabinets, brown cabinets, a japanese bath, a corner shower, a two-piece toilet, beige tiles, ceramic tiles, beige walls, porcelain flooring, a built-in sink, quartz worktops, beige floors and a hinged door.
Large modern ensuite bathroom in Phoenix with raised-panel cabinets, brown cabinets, a japanese bath, a corner shower, a two-piece toilet, beige tiles, ceramic tiles, beige walls, porcelain flooring, a built-in sink, quartz worktops, beige floors and a hinged door.
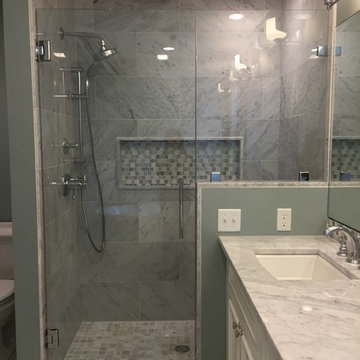
Medium sized classic ensuite bathroom in Boston with raised-panel cabinets, white cabinets, a japanese bath, an alcove shower, a two-piece toilet, beige tiles, stone tiles, blue walls, marble flooring, a submerged sink and marble worktops.
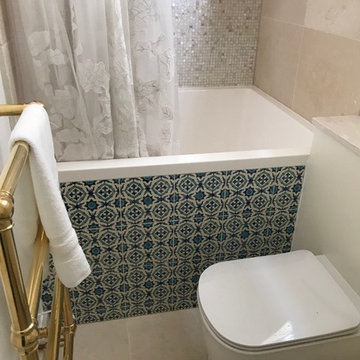
Sara Levy
Inspiration for a small mediterranean family bathroom in London with raised-panel cabinets, beige cabinets, a japanese bath, a shower/bath combination, a wall mounted toilet, beige tiles, ceramic tiles, beige walls, ceramic flooring, an integrated sink, solid surface worktops, beige floors and a shower curtain.
Inspiration for a small mediterranean family bathroom in London with raised-panel cabinets, beige cabinets, a japanese bath, a shower/bath combination, a wall mounted toilet, beige tiles, ceramic tiles, beige walls, ceramic flooring, an integrated sink, solid surface worktops, beige floors and a shower curtain.
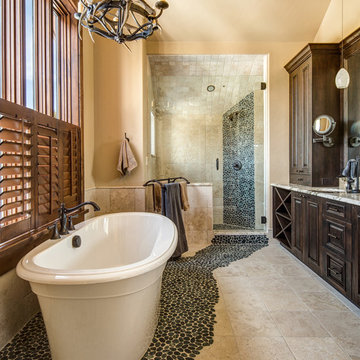
220 Cottonwood has exquisite custom-laid tile, that was painstakingly placed to bring together natural elements such as riverstone and travertine with more modern touches, creating a very comfortable and approachable master bath.
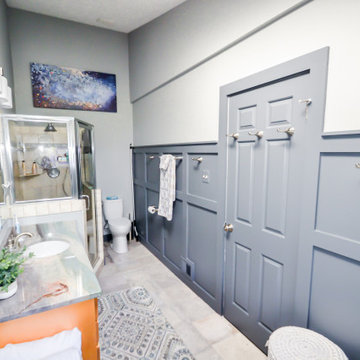
This is an example of a small classic ensuite bathroom in DC Metro with raised-panel cabinets, light wood cabinets, a japanese bath, a corner shower, grey walls, ceramic flooring, a submerged sink, granite worktops, grey floors, a hinged door, grey worktops, a single sink and a floating vanity unit.
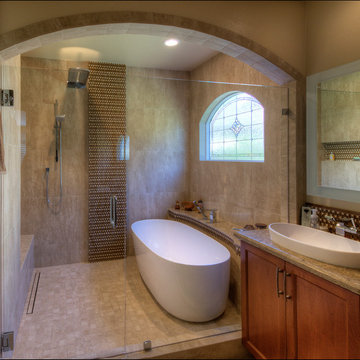
This Scripps Ranch master bathroom remodel is a perfect example of smart spatial planning. While not large in size, the design features within pack a big punch. The double vanity features lighted mirrors and a tower cabinet that maximizes storage options, using vertical space to define each sink area, while creating a discreet storage solution for personal items without taking up counter space. The enclosed walk-in shower with modern soaking tub affords the best of both worlds - you can soak your troubles away and rinse off in the shower without tracking water across the bathroom floor. What do you love about this remodel?
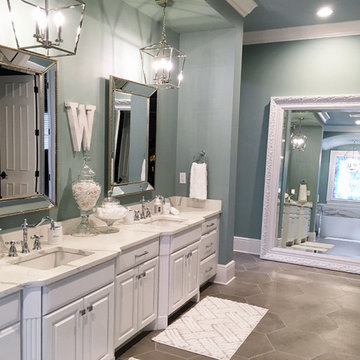
Inspiration for a large classic ensuite bathroom in Orlando with raised-panel cabinets, white cabinets, a japanese bath, an alcove shower, grey tiles, porcelain tiles, blue walls, porcelain flooring, a submerged sink, engineered stone worktops, grey floors, a hinged door, white worktops, a wall niche, double sinks, a built in vanity unit and a vaulted ceiling.
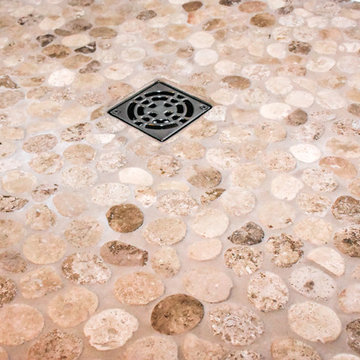
Alicia Villarreal
This is an example of a large modern ensuite bathroom in Phoenix with raised-panel cabinets, brown cabinets, a japanese bath, a corner shower, a two-piece toilet, beige tiles, ceramic tiles, beige walls, porcelain flooring, a built-in sink, quartz worktops, beige floors and a hinged door.
This is an example of a large modern ensuite bathroom in Phoenix with raised-panel cabinets, brown cabinets, a japanese bath, a corner shower, a two-piece toilet, beige tiles, ceramic tiles, beige walls, porcelain flooring, a built-in sink, quartz worktops, beige floors and a hinged door.
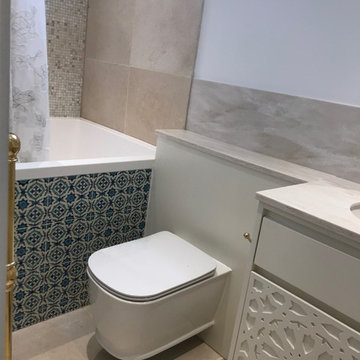
Sara Levy
Small mediterranean family bathroom in London with raised-panel cabinets, beige cabinets, a japanese bath, a shower/bath combination, a wall mounted toilet, beige tiles, ceramic tiles, beige walls, ceramic flooring, an integrated sink, solid surface worktops, beige floors and a shower curtain.
Small mediterranean family bathroom in London with raised-panel cabinets, beige cabinets, a japanese bath, a shower/bath combination, a wall mounted toilet, beige tiles, ceramic tiles, beige walls, ceramic flooring, an integrated sink, solid surface worktops, beige floors and a shower curtain.
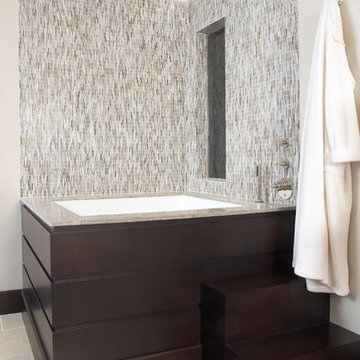
This is an example of an expansive modern ensuite bathroom in Chicago with raised-panel cabinets, dark wood cabinets, a japanese bath, a double shower, a one-piece toilet, blue tiles, glass tiles, beige walls, limestone flooring, a submerged sink and limestone worktops.
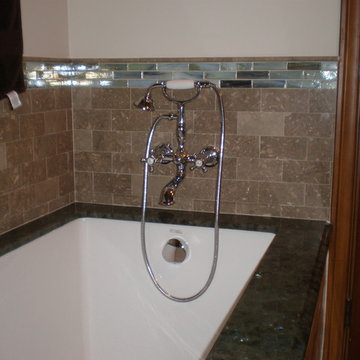
Deep tub with limestone and glass tile.
Small nautical ensuite bathroom in Santa Barbara with a submerged sink, raised-panel cabinets, medium wood cabinets, granite worktops, a japanese bath, an alcove shower, a two-piece toilet, multi-coloured tiles, stone tiles, white walls and travertine flooring.
Small nautical ensuite bathroom in Santa Barbara with a submerged sink, raised-panel cabinets, medium wood cabinets, granite worktops, a japanese bath, an alcove shower, a two-piece toilet, multi-coloured tiles, stone tiles, white walls and travertine flooring.
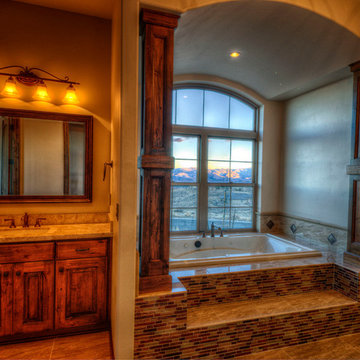
Randy Ryckebosch
Photo of a large rustic ensuite bathroom in Other with raised-panel cabinets, medium wood cabinets, a japanese bath, beige tiles, brown tiles, multi-coloured tiles, matchstick tiles, granite worktops, brown walls, porcelain flooring and a submerged sink.
Photo of a large rustic ensuite bathroom in Other with raised-panel cabinets, medium wood cabinets, a japanese bath, beige tiles, brown tiles, multi-coloured tiles, matchstick tiles, granite worktops, brown walls, porcelain flooring and a submerged sink.
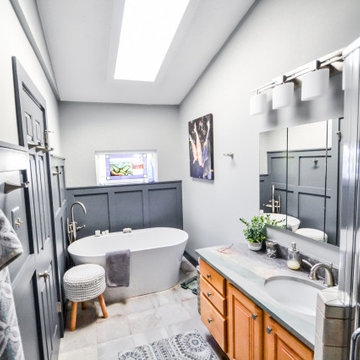
Small traditional ensuite bathroom in DC Metro with raised-panel cabinets, light wood cabinets, a japanese bath, a corner shower, grey walls, ceramic flooring, a submerged sink, granite worktops, grey floors, a hinged door, grey worktops, a single sink and a floating vanity unit.
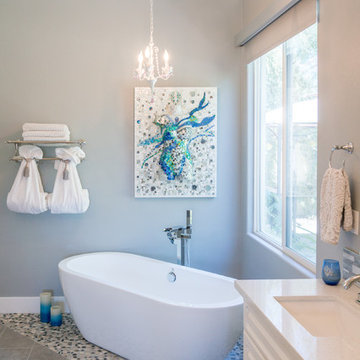
30 x 40 artwork for Master bathroom
Photo of a large contemporary ensuite bathroom in Other with raised-panel cabinets, white cabinets, a japanese bath, blue tiles, glass tiles, grey walls, ceramic flooring, a submerged sink, quartz worktops and grey floors.
Photo of a large contemporary ensuite bathroom in Other with raised-panel cabinets, white cabinets, a japanese bath, blue tiles, glass tiles, grey walls, ceramic flooring, a submerged sink, quartz worktops and grey floors.
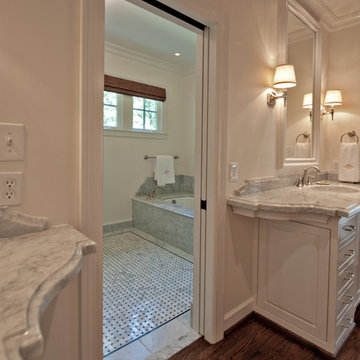
Wiff Harmer
Inspiration for an expansive classic ensuite bathroom in Nashville with an integrated sink, raised-panel cabinets, white cabinets, marble worktops, a japanese bath, white walls and medium hardwood flooring.
Inspiration for an expansive classic ensuite bathroom in Nashville with an integrated sink, raised-panel cabinets, white cabinets, marble worktops, a japanese bath, white walls and medium hardwood flooring.
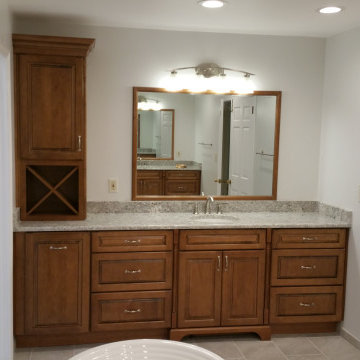
This is an example of a large modern bathroom in DC Metro with raised-panel cabinets, medium wood cabinets, a japanese bath, beige tiles, brown tiles, multi-coloured tiles, stone tiles, white walls, porcelain flooring, beige floors and grey worktops.
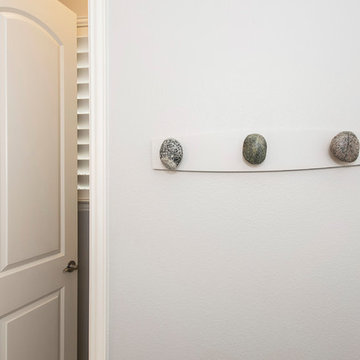
Our clients house was built in 2012, so it was not that outdated, it was just dark. The clients wanted to lighten the kitchen and create something that was their own, using more unique products. The master bath needed to be updated and they wanted the upstairs game room to be more functional for their family.
The original kitchen was very dark and all brown. The cabinets were stained dark brown, the countertops were a dark brown and black granite, with a beige backsplash. We kept the dark cabinets but lightened everything else. A new translucent frosted glass pantry door was installed to soften the feel of the kitchen. The main architecture in the kitchen stayed the same but the clients wanted to change the coffee bar into a wine bar, so we removed the upper cabinet door above a small cabinet and installed two X-style wine storage shelves instead. An undermount farm sink was installed with a 23” tall main faucet for more functionality. We replaced the chandelier over the island with a beautiful Arhaus Poppy large antique brass chandelier. Two new pendants were installed over the sink from West Elm with a much more modern feel than before, not to mention much brighter. The once dark backsplash was now a bright ocean honed marble mosaic 2”x4” a top the QM Calacatta Miel quartz countertops. We installed undercabinet lighting and added over-cabinet LED tape strip lighting to add even more light into the kitchen.
We basically gutted the Master bathroom and started from scratch. We demoed the shower walls, ceiling over tub/shower, demoed the countertops, plumbing fixtures, shutters over the tub and the wall tile and flooring. We reframed the vaulted ceiling over the shower and added an access panel in the water closet for a digital shower valve. A raised platform was added under the tub/shower for a shower slope to existing drain. The shower floor was Carrara Herringbone tile, accented with Bianco Venatino Honed marble and Metro White glossy ceramic 4”x16” tile on the walls. We then added a bench and a Kohler 8” rain showerhead to finish off the shower. The walk-in shower was sectioned off with a frameless clear anti-spot treated glass. The tub was not important to the clients, although they wanted to keep one for resale value. A Japanese soaker tub was installed, which the kids love! To finish off the master bath, the walls were painted with SW Agreeable Gray and the existing cabinets were painted SW Mega Greige for an updated look. Four Pottery Barn Mercer wall sconces were added between the new beautiful Distressed Silver leaf mirrors instead of the three existing over-mirror vanity bars that were originally there. QM Calacatta Miel countertops were installed which definitely brightened up the room!
Originally, the upstairs game room had nothing but a built-in bar in one corner. The clients wanted this to be more of a media room but still wanted to have a kitchenette upstairs. We had to remove the original plumbing and electrical and move it to where the new cabinets were. We installed 16’ of cabinets between the windows on one wall. Plank and Mill reclaimed barn wood plank veneers were used on the accent wall in between the cabinets as a backing for the wall mounted TV above the QM Calacatta Miel countertops. A kitchenette was installed to one end, housing a sink and a beverage fridge, so the clients can still have the best of both worlds. LED tape lighting was added above the cabinets for additional lighting. The clients love their updated rooms and feel that house really works for their family now.
Design/Remodel by Hatfield Builders & Remodelers | Photography by Versatile Imaging
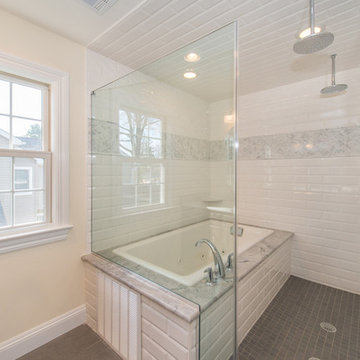
Interior Design, including fixture and finish selections, layouts, lighting, etc.
Medium sized traditional ensuite bathroom in New York with raised-panel cabinets, dark wood cabinets, a japanese bath, a shower/bath combination, a two-piece toilet, grey tiles, porcelain tiles, beige walls, porcelain flooring, a submerged sink and quartz worktops.
Medium sized traditional ensuite bathroom in New York with raised-panel cabinets, dark wood cabinets, a japanese bath, a shower/bath combination, a two-piece toilet, grey tiles, porcelain tiles, beige walls, porcelain flooring, a submerged sink and quartz worktops.
Bathroom with Raised-panel Cabinets and a Japanese Bath Ideas and Designs
1

 Shelves and shelving units, like ladder shelves, will give you extra space without taking up too much floor space. Also look for wire, wicker or fabric baskets, large and small, to store items under or next to the sink, or even on the wall.
Shelves and shelving units, like ladder shelves, will give you extra space without taking up too much floor space. Also look for wire, wicker or fabric baskets, large and small, to store items under or next to the sink, or even on the wall.  The sink, the mirror, shower and/or bath are the places where you might want the clearest and strongest light. You can use these if you want it to be bright and clear. Otherwise, you might want to look at some soft, ambient lighting in the form of chandeliers, short pendants or wall lamps. You could use accent lighting around your bath in the form to create a tranquil, spa feel, as well.
The sink, the mirror, shower and/or bath are the places where you might want the clearest and strongest light. You can use these if you want it to be bright and clear. Otherwise, you might want to look at some soft, ambient lighting in the form of chandeliers, short pendants or wall lamps. You could use accent lighting around your bath in the form to create a tranquil, spa feel, as well. 