Bathroom with Raised-panel Cabinets and a Walk-in Shower Ideas and Designs
Refine by:
Budget
Sort by:Popular Today
41 - 60 of 7,023 photos
Item 1 of 3
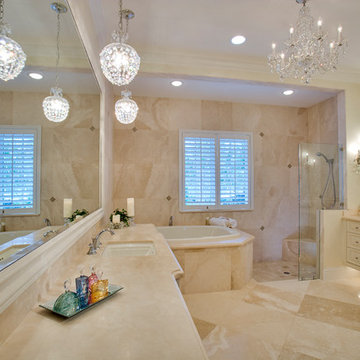
Photo of a large classic shower room bathroom in Tampa with a built-in bath, ceramic tiles, ceramic flooring, a submerged sink, marble worktops, beige floors, beige worktops, raised-panel cabinets, beige cabinets, a walk-in shower, beige tiles, a hinged door, a shower bench, double sinks, a built in vanity unit and beige walls.
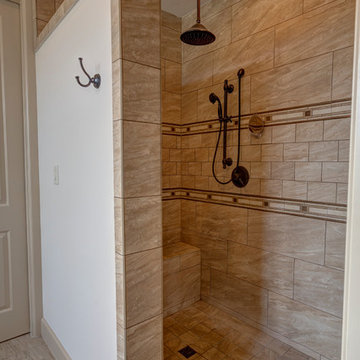
This is an example of a medium sized classic ensuite bathroom in Austin with raised-panel cabinets, white cabinets, a walk-in shower, beige tiles, porcelain tiles, beige walls, porcelain flooring, a submerged sink, granite worktops, beige floors and an open shower.
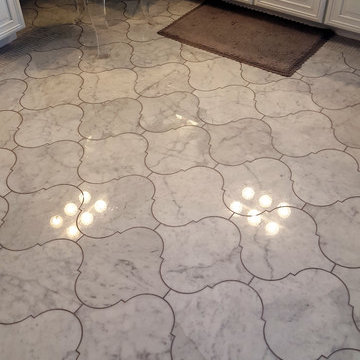
Medallions Plus
Inspiration for a medium sized traditional ensuite bathroom in Phoenix with a submerged sink, raised-panel cabinets, white cabinets, marble worktops, a claw-foot bath, a walk-in shower, a one-piece toilet, white tiles, stone tiles, blue walls and mosaic tile flooring.
Inspiration for a medium sized traditional ensuite bathroom in Phoenix with a submerged sink, raised-panel cabinets, white cabinets, marble worktops, a claw-foot bath, a walk-in shower, a one-piece toilet, white tiles, stone tiles, blue walls and mosaic tile flooring.
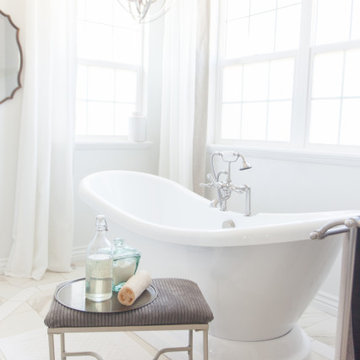
Design ideas for a large classic ensuite bathroom in Salt Lake City with raised-panel cabinets, dark wood cabinets, a freestanding bath, a walk-in shower, a two-piece toilet, white tiles, metro tiles, white walls, porcelain flooring, a submerged sink, marble worktops, white floors, an open shower, white worktops, an enclosed toilet, double sinks and a freestanding vanity unit.

Photo of a large traditional ensuite bathroom in Phoenix with raised-panel cabinets, beige cabinets, a freestanding bath, a walk-in shower, a two-piece toilet, white tiles, marble tiles, white walls, marble flooring, a vessel sink, engineered stone worktops, white floors, a hinged door, white worktops, a shower bench, double sinks, a built in vanity unit, a vaulted ceiling and wallpapered walls.
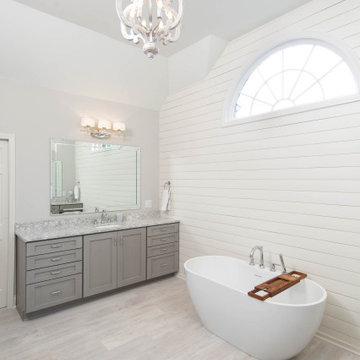
Photo of a large modern ensuite bathroom in Atlanta with raised-panel cabinets, grey cabinets, a freestanding bath, a walk-in shower, white tiles, granite worktops, grey worktops, a single sink and a floating vanity unit.
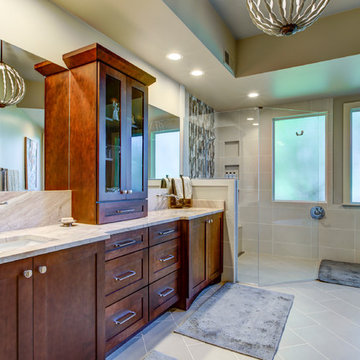
This is an example of a medium sized traditional ensuite bathroom in Raleigh with raised-panel cabinets, dark wood cabinets, a freestanding bath, a walk-in shower, a one-piece toilet, beige tiles, white tiles, marble tiles, beige walls, ceramic flooring, a built-in sink, marble worktops and an open shower.
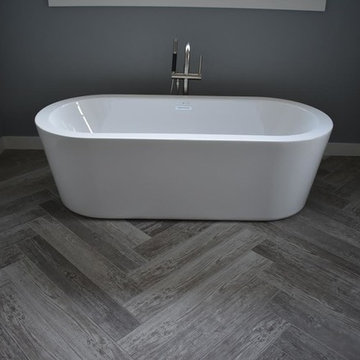
The combination of the Herringbone pattern with this rustic wood feature an authentic and vintage look against the modern bathtub.
CAP Carpet & Flooring is the leading provider of flooring & area rugs in the Twin Cities. CAP Carpet & Flooring is a locally owned and operated company, and we pride ourselves on helping our customers feel welcome from the moment they walk in the door. We are your neighbors. We work and live in your community and understand your needs. You can expect the very best personal service on every visit to CAP Carpet & Flooring and value and warranties on every flooring purchase. Our design team has worked with homeowners, contractors and builders who expect the best. With over 30 years combined experience in the design industry, Angela, Sandy, Sunnie,Maria, Caryn and Megan will be able to help whether you are in the process of building, remodeling, or re-doing. Our design team prides itself on being well versed and knowledgeable on all the up to date products and trends in the floor covering industry as well as countertops, paint and window treatments. Their passion and knowledge is abundant, and we're confident you'll be nothing short of impressed with their expertise and professionalism. When you love your job, it shows: the enthusiasm and energy our design team has harnessed will bring out the best in your project. Make CAP Carpet & Flooring your first stop when considering any type of home improvement project- we are happy to help you every single step of the way.
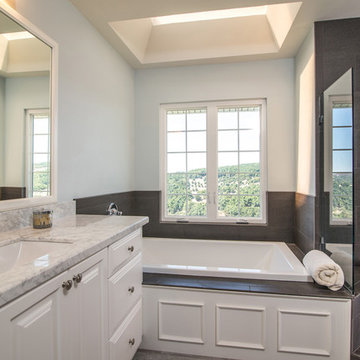
This Contemporary Bathroom Remodel is Located in Valley Center, California. It features marble countertops and unique pebble shower tile. The added vanity area makes more room for everyone to get ready in the morning.
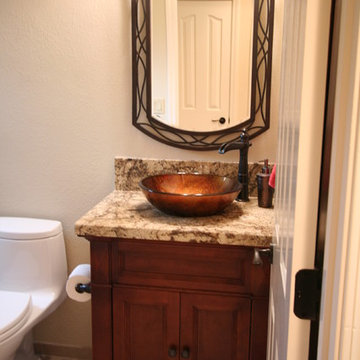
Ronbow Vanity, Juparana Persa Granite, Glass Vessel sink, Delta Faucet, Tile Shop glass & shells mosaic, Bronze Mirror,
This is an example of a large classic ensuite bathroom in San Francisco with a submerged sink, raised-panel cabinets, dark wood cabinets, granite worktops, a submerged bath, a walk-in shower, a one-piece toilet, brown tiles, stone slabs, beige walls and slate flooring.
This is an example of a large classic ensuite bathroom in San Francisco with a submerged sink, raised-panel cabinets, dark wood cabinets, granite worktops, a submerged bath, a walk-in shower, a one-piece toilet, brown tiles, stone slabs, beige walls and slate flooring.
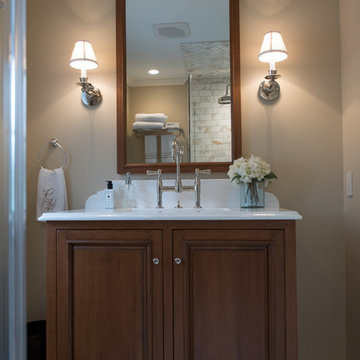
Jarrett Design is grateful for repeat clients, especially when they have impeccable taste.
In this case, we started with their guest bath. An antique-inspired, hand-pegged vanity from our Nest collection, in hand-planed quarter-sawn cherry with metal capped feet, sets the tone. Calcutta Gold marble warms the room while being complimented by a white marble top and traditional backsplash. Polished nickel fixtures, lighting, and hardware selected by the client add elegance. A special bathroom for special guests.
Next on the list were the laundry area, bar and fireplace. The laundry area greets those who enter through the casual back foyer of the home. It also backs up to the kitchen and breakfast nook. The clients wanted this area to be as beautiful as the other areas of the home and the visible washer and dryer were detracting from their vision. They also were hoping to allow this area to serve double duty as a buffet when they were entertaining. So, the decision was made to hide the washer and dryer with pocket doors. The new cabinetry had to match the existing wall cabinets in style and finish, which is no small task. Our Nest artist came to the rescue. A five-piece soapstone sink and distressed counter top complete the space with a nod to the past.
Our clients wished to add a beverage refrigerator to the existing bar. The wall cabinets were kept in place again. Inspired by a beloved antique corner cupboard also in this sitting room, we decided to use stained cabinetry for the base and refrigerator panel. Soapstone was used for the top and new fireplace surround, bringing continuity from the nearby back foyer.
Last, but definitely not least, the kitchen, banquette and powder room were addressed. The clients removed a glass door in lieu of a wide window to create a cozy breakfast nook featuring a Nest banquette base and table. Brackets for the bench were designed in keeping with the traditional details of the home. A handy drawer was incorporated. The double vase pedestal table with breadboard ends seats six comfortably.
The powder room was updated with another antique reproduction vanity and beautiful vessel sink.
While the kitchen was beautifully done, it was showing its age and functional improvements were desired. This room, like the laundry room, was a project that included existing cabinetry mixed with matching new cabinetry. Precision was necessary. For better function and flow, the cooking surface was relocated from the island to the side wall. Instead of a cooktop with separate wall ovens, the clients opted for a pro style range. These design changes not only make prepping and cooking in the space much more enjoyable, but also allow for a wood hood flanked by bracketed glass cabinets to act a gorgeous focal point. Other changes included removing a small desk in lieu of a dresser style counter height base cabinet. This provided improved counter space and storage. The new island gave better storage, uninterrupted counter space and a perch for the cook or company. Calacatta Gold quartz tops are complimented by a natural limestone floor. A classic apron sink and faucet along with thoughtful cabinetry details are the icing on the cake. Don’t miss the clients’ fabulous collection of serving and display pieces! We told you they have impeccable taste!
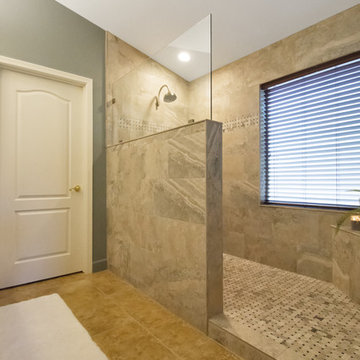
Master Bathroom Remodel in Gold Canyon! We removed a tub shower combo to create a large walk-in shower. Replaced the vanity with new cabinets, plumbing, sinks, and granite counter tops! In the Kitchen, we lowered the Island to all one level and added new counter tops!
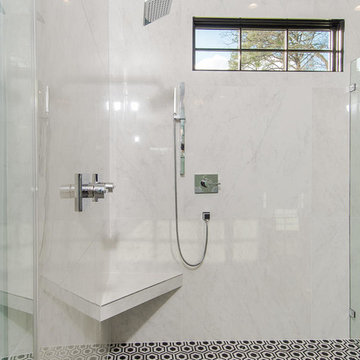
Inspiration for a large traditional ensuite bathroom in Raleigh with raised-panel cabinets, white cabinets, a freestanding bath, a walk-in shower, a one-piece toilet, grey tiles, white tiles, stone slabs, white walls, porcelain flooring, a built-in sink, marble worktops, black floors and an open shower.
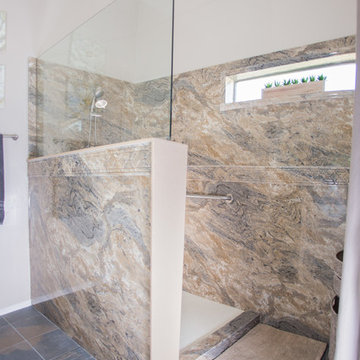
Photo of a medium sized classic shower room bathroom in Phoenix with raised-panel cabinets, white cabinets, a walk-in shower, a one-piece toilet, beige tiles, brown tiles, grey tiles, stone slabs, purple walls, slate flooring, a submerged sink and solid surface worktops.
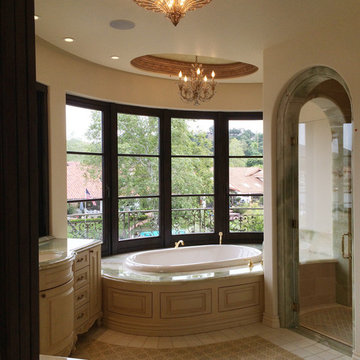
Medium sized mediterranean ensuite bathroom in Los Angeles with raised-panel cabinets, white cabinets, a hot tub, a walk-in shower, a one-piece toilet, grey tiles, white tiles, stone slabs, beige walls, terracotta flooring, a built-in sink and solid surface worktops.
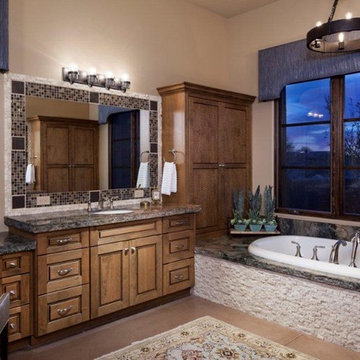
This is an example of a large ensuite bathroom in Phoenix with raised-panel cabinets, medium wood cabinets, a built-in bath, a walk-in shower, a one-piece toilet, multi-coloured tiles, beige walls, concrete flooring, a submerged sink, granite worktops, mosaic tiles and beige floors.
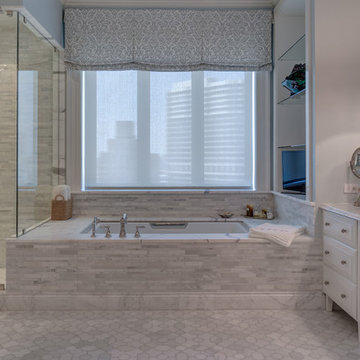
Weaver Images
Inspiration for a large traditional ensuite bathroom in Philadelphia with white cabinets, a walk-in shower, grey tiles, a submerged sink, raised-panel cabinets, marble worktops, a submerged bath, blue walls and marble flooring.
Inspiration for a large traditional ensuite bathroom in Philadelphia with white cabinets, a walk-in shower, grey tiles, a submerged sink, raised-panel cabinets, marble worktops, a submerged bath, blue walls and marble flooring.
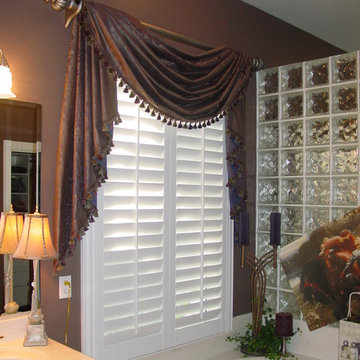
Photo of a medium sized traditional ensuite bathroom in Phoenix with raised-panel cabinets, dark wood cabinets, a hot tub, a walk-in shower, a one-piece toilet, beige tiles, stone tiles, beige walls, ceramic flooring and a built-in sink.
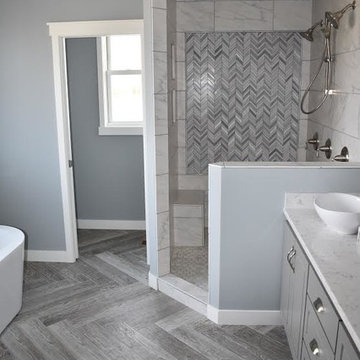
The Herringbone pattern is featured on the floors and shower's backsplash throughout this elegant master bath.
CAP Carpet & Flooring is the leading provider of flooring & area rugs in the Twin Cities. CAP Carpet & Flooring is a locally owned and operated company, and we pride ourselves on helping our customers feel welcome from the moment they walk in the door. We are your neighbors. We work and live in your community and understand your needs. You can expect the very best personal service on every visit to CAP Carpet & Flooring and value and warranties on every flooring purchase. Our design team has worked with homeowners, contractors and builders who expect the best. With over 30 years combined experience in the design industry, Angela, Sandy, Sunnie,Maria, Caryn and Megan will be able to help whether you are in the process of building, remodeling, or re-doing. Our design team prides itself on being well versed and knowledgeable on all the up to date products and trends in the floor covering industry as well as countertops, paint and window treatments. Their passion and knowledge is abundant, and we're confident you'll be nothing short of impressed with their expertise and professionalism. When you love your job, it shows: the enthusiasm and energy our design team has harnessed will bring out the best in your project. Make CAP Carpet & Flooring your first stop when considering any type of home improvement project- we are happy to help you every single step of the way.
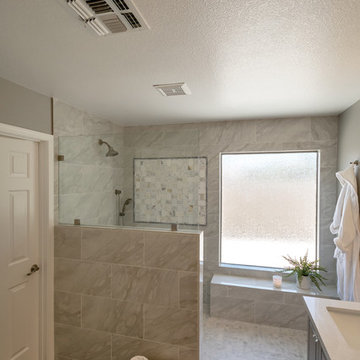
Master Bathroom -
We removed the traditional tub and show to create a Large walk-in shower with a beautiful white and grey toned tiles. We also added a new vanity with quartz counter tops and wood plank tile flooring.
Guest Bathroom -
For the guest bathroom we replaced the vanity with new cabinets and added quartz counter tops, replaced the tub shower combo and added tile surround with a small touch of soap niche detail and completed with wood plank tile flooring to match the master bathroom.
Bathroom with Raised-panel Cabinets and a Walk-in Shower Ideas and Designs
3

 Shelves and shelving units, like ladder shelves, will give you extra space without taking up too much floor space. Also look for wire, wicker or fabric baskets, large and small, to store items under or next to the sink, or even on the wall.
Shelves and shelving units, like ladder shelves, will give you extra space without taking up too much floor space. Also look for wire, wicker or fabric baskets, large and small, to store items under or next to the sink, or even on the wall.  The sink, the mirror, shower and/or bath are the places where you might want the clearest and strongest light. You can use these if you want it to be bright and clear. Otherwise, you might want to look at some soft, ambient lighting in the form of chandeliers, short pendants or wall lamps. You could use accent lighting around your bath in the form to create a tranquil, spa feel, as well.
The sink, the mirror, shower and/or bath are the places where you might want the clearest and strongest light. You can use these if you want it to be bright and clear. Otherwise, you might want to look at some soft, ambient lighting in the form of chandeliers, short pendants or wall lamps. You could use accent lighting around your bath in the form to create a tranquil, spa feel, as well. 