Bathroom with Raised-panel Cabinets and an Integrated Sink Ideas and Designs
Refine by:
Budget
Sort by:Popular Today
141 - 160 of 3,622 photos
Item 1 of 3
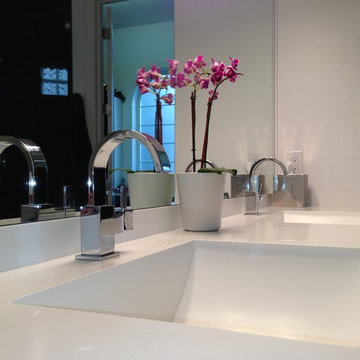
This is an example of a medium sized modern ensuite bathroom in Other with raised-panel cabinets, yellow cabinets, a freestanding bath, a corner shower, a two-piece toilet, black tiles, stone tiles, white walls, ceramic flooring, an integrated sink and quartz worktops.
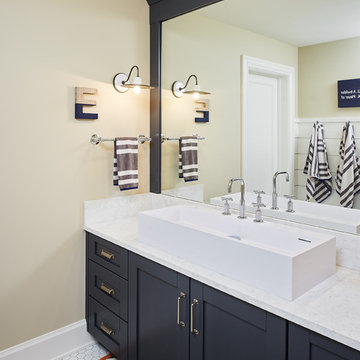
Photographer: Ashley Avila Photography
Builder: Colonial Builders - Tim Schollart
Interior Designer: Laura Davidson
This large estate house was carefully crafted to compliment the rolling hillsides of the Midwest. Horizontal board & batten facades are sheltered by long runs of hipped roofs and are divided down the middle by the homes singular gabled wall. At the foyer, this gable takes the form of a classic three-part archway.
Going through the archway and into the interior, reveals a stunning see-through fireplace surround with raised natural stone hearth and rustic mantel beams. Subtle earth-toned wall colors, white trim, and natural wood floors serve as a perfect canvas to showcase patterned upholstery, black hardware, and colorful paintings. The kitchen and dining room occupies the space to the left of the foyer and living room and is connected to two garages through a more secluded mudroom and half bath. Off to the rear and adjacent to the kitchen is a screened porch that features a stone fireplace and stunning sunset views.
Occupying the space to the right of the living room and foyer is an understated master suite and spacious study featuring custom cabinets with diagonal bracing. The master bedroom’s en suite has a herringbone patterned marble floor, crisp white custom vanities, and access to a his and hers dressing area.
The four upstairs bedrooms are divided into pairs on either side of the living room balcony. Downstairs, the terraced landscaping exposes the family room and refreshment area to stunning views of the rear yard. The two remaining bedrooms in the lower level each have access to an en suite bathroom.
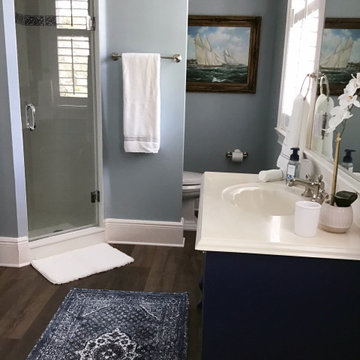
Inspiration for a large coastal ensuite bathroom in Orlando with raised-panel cabinets, blue cabinets, an alcove bath, blue walls, vinyl flooring, an integrated sink, engineered stone worktops, brown floors, white worktops, a single sink and a freestanding vanity unit.
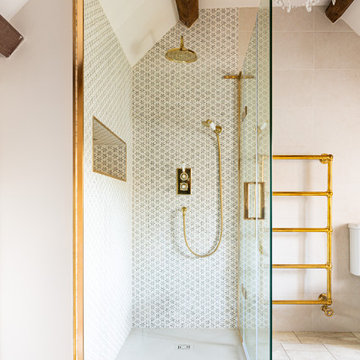
The stunningly pretty mosaic Fired Earth Palazzo tile is the feature of this room. They are as chic as the historic Italian buildings they are inspired by. The Matki enclosure in gold is an elegant centrepiece, complemented by the vintage washstand which has been lovingly redesigned from a Parisian sideboard.
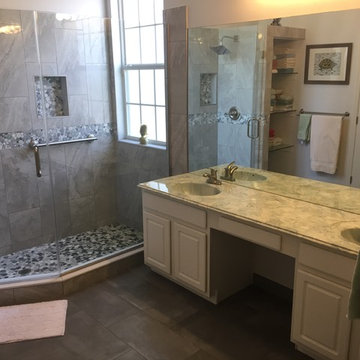
Design ideas for a small traditional shower room bathroom in Orlando with raised-panel cabinets, white cabinets, an alcove shower, black and white tiles, grey tiles, porcelain tiles, white walls, porcelain flooring, an integrated sink, engineered stone worktops, grey floors and a hinged door.
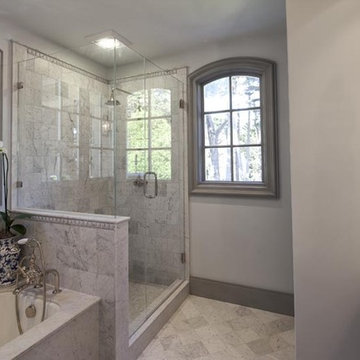
Granite floor to wall shower, dark wood cabinets and arch toped windows.
Photo of a medium sized classic ensuite bathroom in San Francisco with an integrated sink, raised-panel cabinets, marble worktops, a submerged bath, a corner shower, a one-piece toilet, grey tiles, stone tiles, grey walls and marble flooring.
Photo of a medium sized classic ensuite bathroom in San Francisco with an integrated sink, raised-panel cabinets, marble worktops, a submerged bath, a corner shower, a one-piece toilet, grey tiles, stone tiles, grey walls and marble flooring.
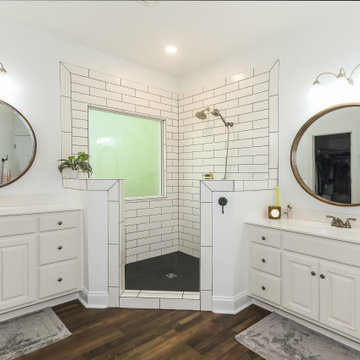
Creek Wood Master Bed & Bath Update
Inspiration for a medium sized traditional shower room bathroom in Atlanta with raised-panel cabinets, white cabinets, a walk-in shower, a two-piece toilet, white tiles, ceramic tiles, white walls, vinyl flooring, an integrated sink, marble worktops, brown floors, an open shower, white worktops, a shower bench, double sinks and a built in vanity unit.
Inspiration for a medium sized traditional shower room bathroom in Atlanta with raised-panel cabinets, white cabinets, a walk-in shower, a two-piece toilet, white tiles, ceramic tiles, white walls, vinyl flooring, an integrated sink, marble worktops, brown floors, an open shower, white worktops, a shower bench, double sinks and a built in vanity unit.
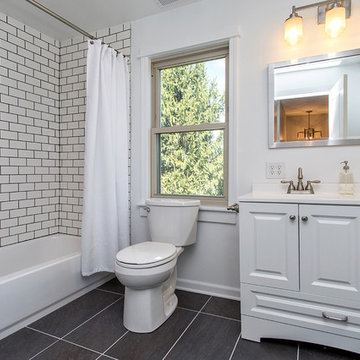
Jake Boyd Photo
Design ideas for a medium sized farmhouse ensuite bathroom in Other with raised-panel cabinets, white cabinets, a built-in bath, a shower/bath combination, a two-piece toilet, black tiles, ceramic tiles, white walls, ceramic flooring, an integrated sink and quartz worktops.
Design ideas for a medium sized farmhouse ensuite bathroom in Other with raised-panel cabinets, white cabinets, a built-in bath, a shower/bath combination, a two-piece toilet, black tiles, ceramic tiles, white walls, ceramic flooring, an integrated sink and quartz worktops.
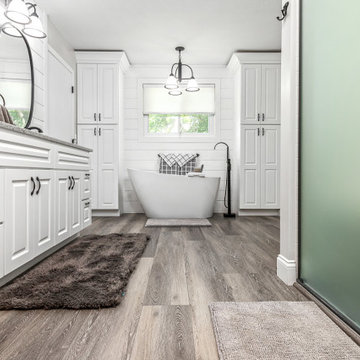
Design ideas for a rural ensuite bathroom in Other with raised-panel cabinets, white cabinets, a freestanding bath, white walls, vinyl flooring, an integrated sink, onyx worktops, grey floors, a sliding door, grey worktops, double sinks, a built in vanity unit and tongue and groove walls.
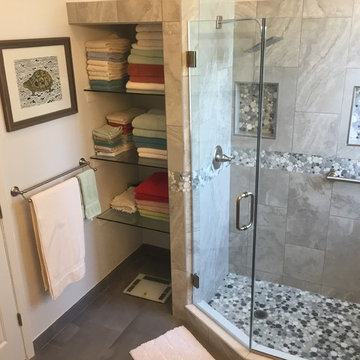
Design ideas for a small classic shower room bathroom in Orlando with an alcove shower, black and white tiles, grey tiles, porcelain tiles, white walls, porcelain flooring, an integrated sink, engineered stone worktops, grey floors, a hinged door, raised-panel cabinets and white cabinets.
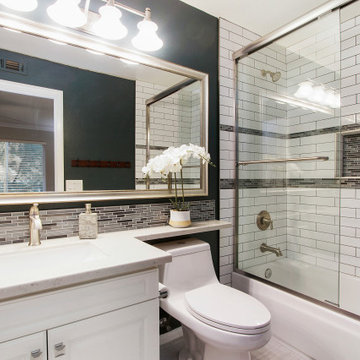
Classic shower room bathroom in Los Angeles with raised-panel cabinets, white cabinets, an alcove bath, a shower/bath combination, a one-piece toilet, grey tiles, white tiles, metro tiles, green walls, an integrated sink, grey floors, a hinged door and white worktops.
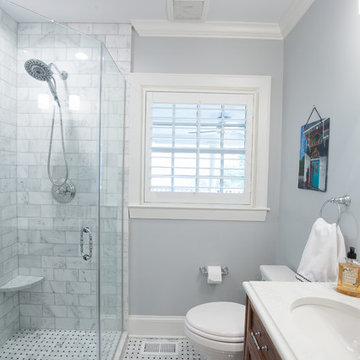
The hall bath was reduced significantly to make room for the laundry center. A tub was removed and this gorgeous shower enclosure was installed.
Jon Courville Photography
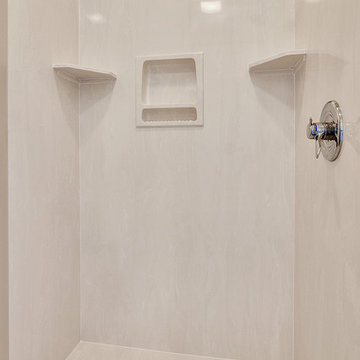
On this project we used cultured marble finishes for the counter, tub surround and shower area. Special attention was given to the shower area. Previously it had an original set in place fiberglass unit. We were able to enlarge the shower and still stay within the same wall structure - gaining a few inches here and there really made a difference. We used a shower glass door that is what we refer to as "semi-frameless". It minimizes the frame size as compared to the previously used metal framed glass door - doing this allows a larger size entry door and simpler lines. Also, its at a more competitive price point than a fully frame-less glass door. We were very pleased how this project finished out. Clean lines on the details and easy to keep clean for the homeowner.
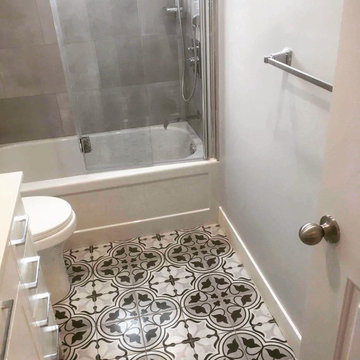
Remodel of a small bathroom with vintage tiles and heated floors.
Photo of a small contemporary ensuite bathroom in Montreal with raised-panel cabinets, white cabinets, a claw-foot bath, a one-piece toilet, grey walls, porcelain flooring, an integrated sink, engineered stone worktops, black floors and white worktops.
Photo of a small contemporary ensuite bathroom in Montreal with raised-panel cabinets, white cabinets, a claw-foot bath, a one-piece toilet, grey walls, porcelain flooring, an integrated sink, engineered stone worktops, black floors and white worktops.
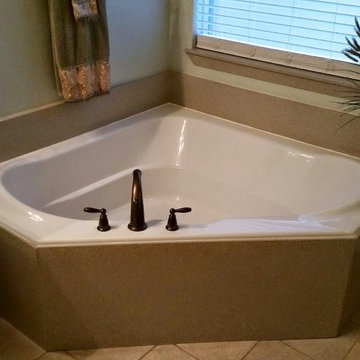
We refinished the acrylic tub and the cultured marble skirt in the picture. We did the tub a standard white while doing a custom multi-speck finish on the tub skirt.
This is an example of a traditional ensuite bathroom in Montreal with an integrated sink, grey cabinets, marble worktops, white tiles, stone tiles, purple walls and raised-panel cabinets.
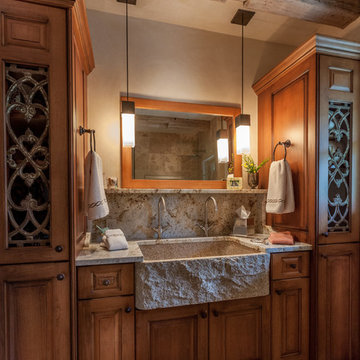
Photo by Lair
This is an example of a medium sized classic ensuite bathroom in Denver with raised-panel cabinets, medium wood cabinets, beige walls, a one-piece toilet, beige tiles, slate flooring, an integrated sink and granite worktops.
This is an example of a medium sized classic ensuite bathroom in Denver with raised-panel cabinets, medium wood cabinets, beige walls, a one-piece toilet, beige tiles, slate flooring, an integrated sink and granite worktops.
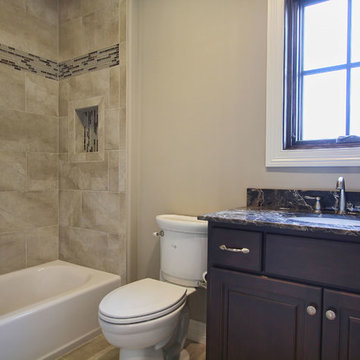
Robbins Architecture
Design ideas for a small classic bathroom in Louisville with an integrated sink, raised-panel cabinets, dark wood cabinets, granite worktops, a shower/bath combination, a two-piece toilet, beige tiles, ceramic tiles, beige walls and ceramic flooring.
Design ideas for a small classic bathroom in Louisville with an integrated sink, raised-panel cabinets, dark wood cabinets, granite worktops, a shower/bath combination, a two-piece toilet, beige tiles, ceramic tiles, beige walls and ceramic flooring.
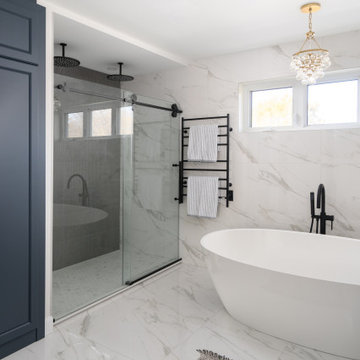
Floating vanity in contemporary yet classic bathroom. Full renovation to create this beautiful space. MDF cabinets painted in dark navy, medicine cabinet mirrors for extra storage and gold accents. Marble floors and walls with pedestal tub.
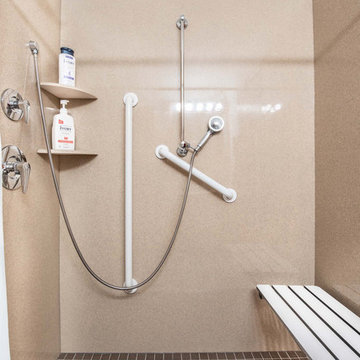
Given advances in waterproofing technology and the rise in popularity of level entry showers, it was time to replace the bathtub with an accessible shower in the main bathroom of the home.
Bathroom with Raised-panel Cabinets and an Integrated Sink Ideas and Designs
8

 Shelves and shelving units, like ladder shelves, will give you extra space without taking up too much floor space. Also look for wire, wicker or fabric baskets, large and small, to store items under or next to the sink, or even on the wall.
Shelves and shelving units, like ladder shelves, will give you extra space without taking up too much floor space. Also look for wire, wicker or fabric baskets, large and small, to store items under or next to the sink, or even on the wall.  The sink, the mirror, shower and/or bath are the places where you might want the clearest and strongest light. You can use these if you want it to be bright and clear. Otherwise, you might want to look at some soft, ambient lighting in the form of chandeliers, short pendants or wall lamps. You could use accent lighting around your bath in the form to create a tranquil, spa feel, as well.
The sink, the mirror, shower and/or bath are the places where you might want the clearest and strongest light. You can use these if you want it to be bright and clear. Otherwise, you might want to look at some soft, ambient lighting in the form of chandeliers, short pendants or wall lamps. You could use accent lighting around your bath in the form to create a tranquil, spa feel, as well. 