Bathroom with Raised-panel Cabinets and an Urinal Ideas and Designs
Refine by:
Budget
Sort by:Popular Today
1 - 20 of 48 photos
Item 1 of 3

Imagery Intelligence, LLC
This is an example of a medium sized classic family bathroom in Dallas with raised-panel cabinets, red cabinets, an alcove shower, an urinal, multi-coloured tiles, white tiles, porcelain tiles, multi-coloured walls, medium hardwood flooring, a built-in sink, tiled worktops, brown floors, a hinged door and multi-coloured worktops.
This is an example of a medium sized classic family bathroom in Dallas with raised-panel cabinets, red cabinets, an alcove shower, an urinal, multi-coloured tiles, white tiles, porcelain tiles, multi-coloured walls, medium hardwood flooring, a built-in sink, tiled worktops, brown floors, a hinged door and multi-coloured worktops.
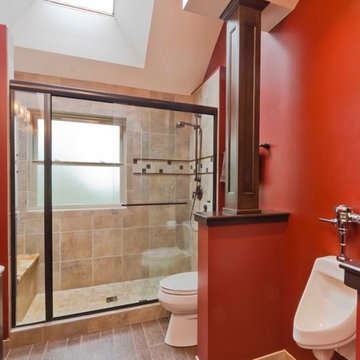
Hall bathroom for 3 boys to share. Wouldn't be complete without the urinal!
Photo of a medium sized classic family bathroom in Chicago with a submerged sink, raised-panel cabinets, dark wood cabinets, marble worktops, an alcove shower, an urinal, beige tiles, porcelain tiles, red walls and porcelain flooring.
Photo of a medium sized classic family bathroom in Chicago with a submerged sink, raised-panel cabinets, dark wood cabinets, marble worktops, an alcove shower, an urinal, beige tiles, porcelain tiles, red walls and porcelain flooring.
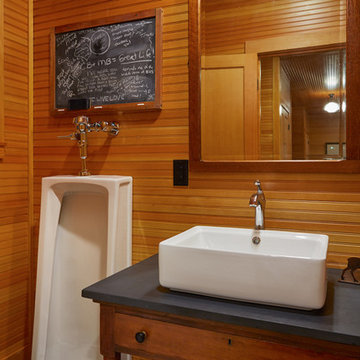
Photo by Jon Reece
Photo of a large rustic ensuite bathroom in Portland Maine with an urinal, a vessel sink, raised-panel cabinets, light wood cabinets, a corner bath, a walk-in shower, grey tiles, stone tiles, beige walls, ceramic flooring and solid surface worktops.
Photo of a large rustic ensuite bathroom in Portland Maine with an urinal, a vessel sink, raised-panel cabinets, light wood cabinets, a corner bath, a walk-in shower, grey tiles, stone tiles, beige walls, ceramic flooring and solid surface worktops.
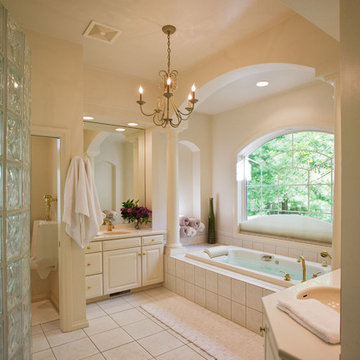
Design ideas for an expansive mediterranean ensuite bathroom in Other with an alcove bath, beige walls, raised-panel cabinets, beige cabinets, beige tiles, porcelain tiles, porcelain flooring, a submerged sink, granite worktops and an urinal.
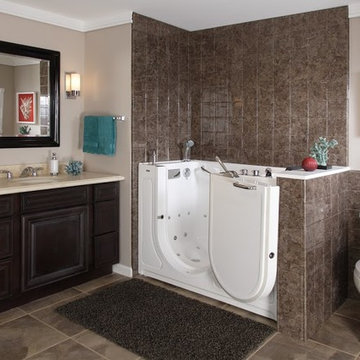
Photo of a medium sized nautical ensuite bathroom in Other with raised-panel cabinets, dark wood cabinets, an alcove bath, a shower/bath combination, an urinal, beige tiles, brown tiles, grey tiles, ceramic tiles, beige walls, ceramic flooring, a submerged sink and solid surface worktops.
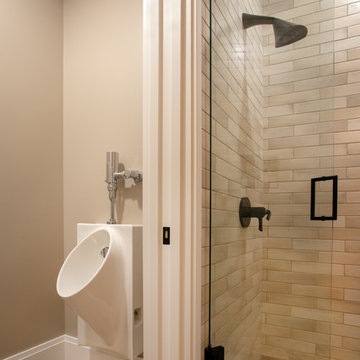
Our clients had been looking for property on Crooked Lake for years and years. In their search, the stumbled upon a beautiful parcel with a fantastic, elevated view of basically the entire lake. Once they had the location, they found a builder to work with and that was Harbor View Custom Builders. From their they were referred to us for their design needs. It was our pleasure to help our client design a beautiful, two story vacation home. They were looking for an architectural style consistent with Northern Michigan cottages, but they also wanted a contemporary flare. The finished product is just over 3,800 s.f and includes three bedrooms, a bunk room, 4 bathrooms, home bar, three fireplaces and a finished bonus room over the garage complete with a bathroom and sleeping accommodations.
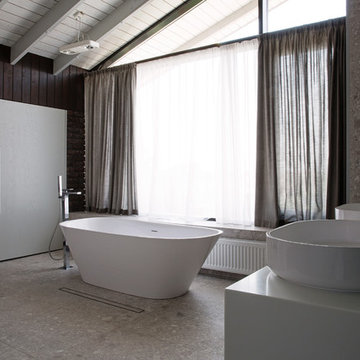
Photo of an expansive contemporary ensuite wet room bathroom in Other with a freestanding bath, raised-panel cabinets, grey cabinets, an urinal, brown tiles, terracotta tiles, grey walls, marble flooring, a pedestal sink, solid surface worktops, grey floors and a sliding door.
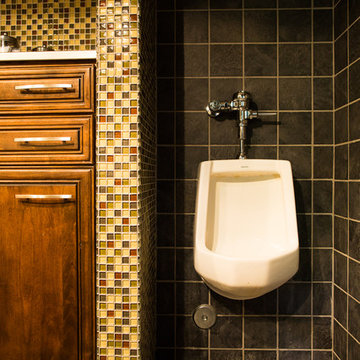
Curtis Nemetz
Inspiration for a medium sized classic family bathroom in Los Angeles with raised-panel cabinets, medium wood cabinets, an urinal, multi-coloured tiles, glass tiles and ceramic flooring.
Inspiration for a medium sized classic family bathroom in Los Angeles with raised-panel cabinets, medium wood cabinets, an urinal, multi-coloured tiles, glass tiles and ceramic flooring.
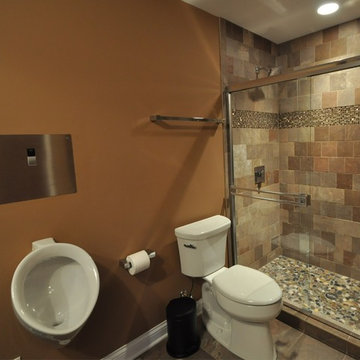
Tranquility Builders, Inc.
Photo of a large modern shower room bathroom in Chicago with raised-panel cabinets, medium wood cabinets, an alcove shower, an urinal, beige tiles, brown tiles, stone tiles, beige walls, slate flooring, a vessel sink and granite worktops.
Photo of a large modern shower room bathroom in Chicago with raised-panel cabinets, medium wood cabinets, an alcove shower, an urinal, beige tiles, brown tiles, stone tiles, beige walls, slate flooring, a vessel sink and granite worktops.
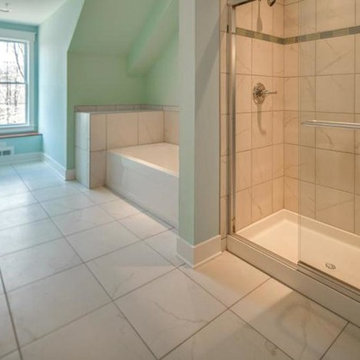
Design ideas for an expansive shower room bathroom in Baltimore with raised-panel cabinets, white cabinets, an alcove bath, an alcove shower, an urinal, brown walls and ceramic flooring.
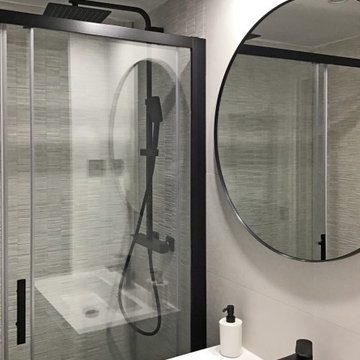
Uno de los objetivos de esta reforma ha sido ganar en amplitud visual y aumentar la luminosidad de la vivienda.
Hemos eliminado la pared divisora entre cocina y salón creando un espacio de vida más amplio. Se ha subido también el techo original de la cocina con lo que hemos ganado además 15cm en altura lo que ha supuesto rehacer la instalación eléctrica y fontanería ubicada el el falso techo.
La cocina lleva un cerramiento de cristal montado en estructura en hierro con acabado negro con dos aperturas, una hacia el salón y otra hacia el pasillo por lo que puede dejarse cerrada por completo para aislar de olores y ruidos o abierta para tener que el espacio no tenga barreras.
En el mobiliario de la cocina se ha elegido un acabando blanco brillo para sensación de espejo que aporta más luz. La Iluminación, con focos de luz cálida y fría a tu elección, pueden alternarse según tus necesidades.
La entrada original a la vivienda era pequeña y cerrada con una puerta al salón y al pasillo que era muy largo y sin luz natural, de esta manera tenemos luz natural al entrar en la casa y por el pasillo.
Papel decorativo en el pasillo con ondas y tonos metálicos en el pasillo que da dinamismo y luz. También en la entrada decoración sencilla con un foco decorativo sobre papel de damasco.
Hemos aprovechado todos los armarios existentes en la vivienda dándoles un acabado blanco acorde con el nuevo estilo lo que a supuesto un ahorro importante dentro de la reforma.
Para mejorar la eficiencia energética se ha sustituido las ventanas por cerramientos de kommerling.
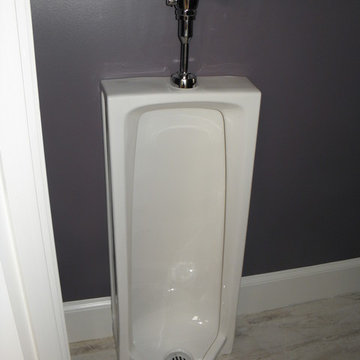
Lucy Lecht
Inspiration for a medium sized classic ensuite bathroom in Atlanta with raised-panel cabinets, white cabinets, a built-in bath, a corner shower, an urinal, brown tiles, porcelain tiles, brown walls, porcelain flooring, a built-in sink and granite worktops.
Inspiration for a medium sized classic ensuite bathroom in Atlanta with raised-panel cabinets, white cabinets, a built-in bath, a corner shower, an urinal, brown tiles, porcelain tiles, brown walls, porcelain flooring, a built-in sink and granite worktops.
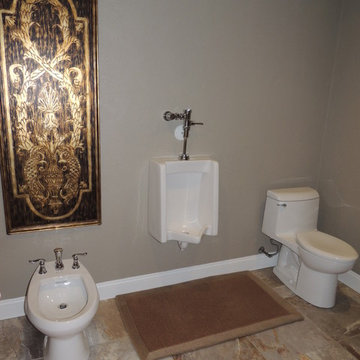
Large modern ensuite bathroom in St Louis with raised-panel cabinets, dark wood cabinets, granite worktops, a corner bath, an urinal, multi-coloured tiles, beige walls and ceramic flooring.
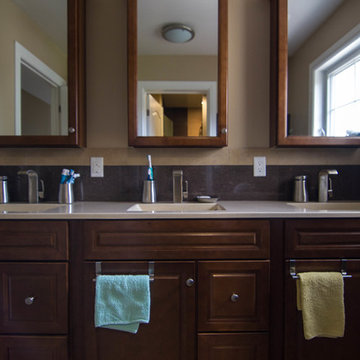
Photo of a medium sized classic family bathroom in Toronto with raised-panel cabinets, medium wood cabinets, an urinal, beige tiles, ceramic tiles, beige walls, ceramic flooring, an integrated sink and engineered stone worktops.
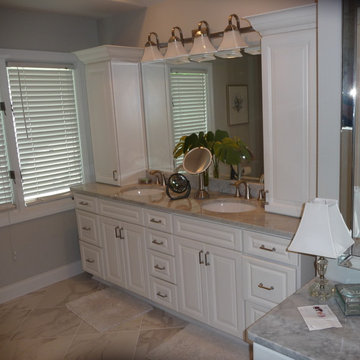
Large classic ensuite bathroom in Atlanta with raised-panel cabinets, white cabinets, an urinal, grey walls, porcelain flooring, a submerged sink and brown floors.
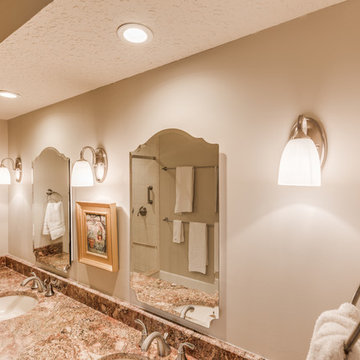
This is an example of a small bathroom in Jacksonville with raised-panel cabinets, white cabinets, an alcove shower, an urinal, beige tiles, ceramic tiles, beige walls, ceramic flooring, engineered stone worktops, beige floors, a sliding door and beige worktops.
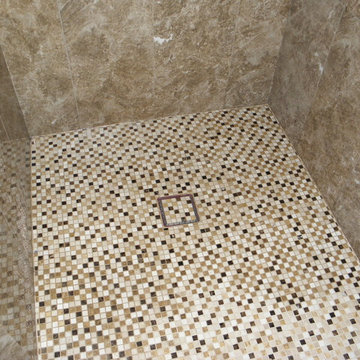
Lucy Lecht
Medium sized traditional ensuite bathroom in Atlanta with raised-panel cabinets, white cabinets, a built-in bath, a corner shower, an urinal, brown tiles, porcelain tiles, brown walls, porcelain flooring, a built-in sink and granite worktops.
Medium sized traditional ensuite bathroom in Atlanta with raised-panel cabinets, white cabinets, a built-in bath, a corner shower, an urinal, brown tiles, porcelain tiles, brown walls, porcelain flooring, a built-in sink and granite worktops.
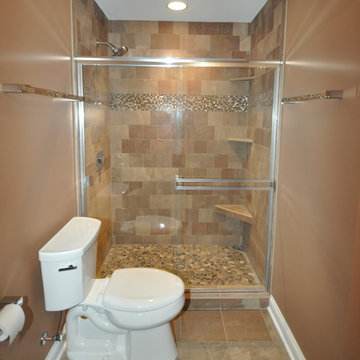
Tranquility Builders, Inc.
Design ideas for a large modern shower room bathroom in Chicago with raised-panel cabinets, medium wood cabinets, an alcove shower, an urinal, beige tiles, brown tiles, stone tiles, beige walls, slate flooring, a vessel sink and granite worktops.
Design ideas for a large modern shower room bathroom in Chicago with raised-panel cabinets, medium wood cabinets, an alcove shower, an urinal, beige tiles, brown tiles, stone tiles, beige walls, slate flooring, a vessel sink and granite worktops.
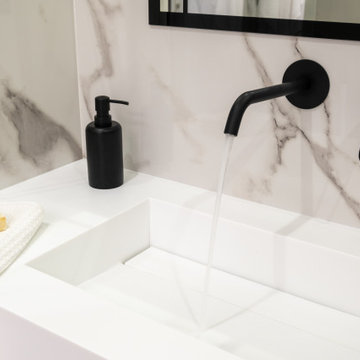
Baño con baldosas imitación mármol
Design ideas for a large modern grey and white shower room bathroom in Seville with raised-panel cabinets, an alcove shower, an urinal, grey tiles, grey walls, porcelain flooring, a wall-mounted sink, grey floors, white worktops, a single sink and a floating vanity unit.
Design ideas for a large modern grey and white shower room bathroom in Seville with raised-panel cabinets, an alcove shower, an urinal, grey tiles, grey walls, porcelain flooring, a wall-mounted sink, grey floors, white worktops, a single sink and a floating vanity unit.
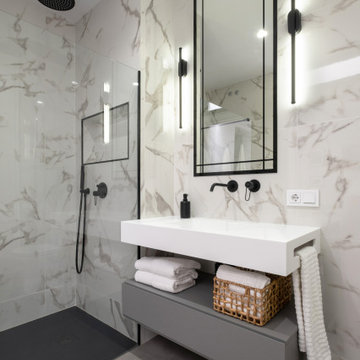
Baño de la planta baja con tonos grises
Photo of an expansive modern grey and white shower room bathroom in Seville with raised-panel cabinets, white cabinets, an alcove shower, an urinal, grey tiles, white walls, porcelain flooring, a wall-mounted sink, grey floors, white worktops, a wall niche, a single sink and a floating vanity unit.
Photo of an expansive modern grey and white shower room bathroom in Seville with raised-panel cabinets, white cabinets, an alcove shower, an urinal, grey tiles, white walls, porcelain flooring, a wall-mounted sink, grey floors, white worktops, a wall niche, a single sink and a floating vanity unit.
Bathroom with Raised-panel Cabinets and an Urinal Ideas and Designs
1

 Shelves and shelving units, like ladder shelves, will give you extra space without taking up too much floor space. Also look for wire, wicker or fabric baskets, large and small, to store items under or next to the sink, or even on the wall.
Shelves and shelving units, like ladder shelves, will give you extra space without taking up too much floor space. Also look for wire, wicker or fabric baskets, large and small, to store items under or next to the sink, or even on the wall.  The sink, the mirror, shower and/or bath are the places where you might want the clearest and strongest light. You can use these if you want it to be bright and clear. Otherwise, you might want to look at some soft, ambient lighting in the form of chandeliers, short pendants or wall lamps. You could use accent lighting around your bath in the form to create a tranquil, spa feel, as well.
The sink, the mirror, shower and/or bath are the places where you might want the clearest and strongest light. You can use these if you want it to be bright and clear. Otherwise, you might want to look at some soft, ambient lighting in the form of chandeliers, short pendants or wall lamps. You could use accent lighting around your bath in the form to create a tranquil, spa feel, as well. 