Bathroom with Raised-panel Cabinets and Black Worktops Ideas and Designs
Refine by:
Budget
Sort by:Popular Today
21 - 40 of 898 photos
Item 1 of 3
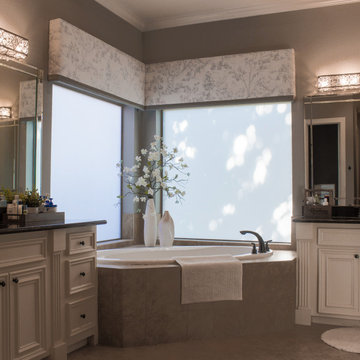
Privacy film allows natural light to shine in this master bath
This is an example of a medium sized classic ensuite bathroom in Houston with raised-panel cabinets, white cabinets, a corner bath, a corner shower, beige tiles, ceramic tiles, a submerged sink, granite worktops, a hinged door, black worktops, an enclosed toilet, double sinks and a built in vanity unit.
This is an example of a medium sized classic ensuite bathroom in Houston with raised-panel cabinets, white cabinets, a corner bath, a corner shower, beige tiles, ceramic tiles, a submerged sink, granite worktops, a hinged door, black worktops, an enclosed toilet, double sinks and a built in vanity unit.
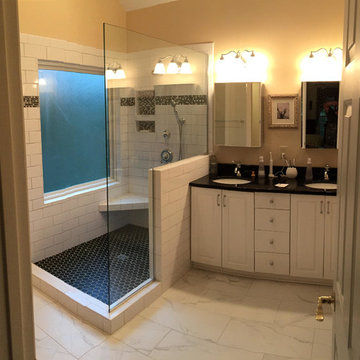
Inspiration for a medium sized traditional ensuite bathroom in Other with raised-panel cabinets, white cabinets, a corner shower, white tiles, metro tiles, yellow walls, marble flooring, a submerged sink, engineered stone worktops, white floors, an open shower and black worktops.

Vista del bagno dall'ingresso.
Ingresso con pavimento originale in marmette sfondo bianco; bagno con pavimento in resina verde (Farrow&Ball green stone 12). stesso colore delle pareti; rivestimento in lastre ariostea nere; vasca da bagno Kaldewei con doccia, e lavandino in ceramica orginale anni 50. MObile bagno realizzato su misura in legno cannettato.

Inspiration for an expansive ensuite bathroom in Albuquerque with medium wood cabinets, an alcove bath, a one-piece toilet, multi-coloured tiles, white walls, wood-effect flooring, a pedestal sink, solid surface worktops, multi-coloured floors, black worktops, an enclosed toilet, double sinks, a built in vanity unit, exposed beams, an alcove shower, ceramic tiles, a hinged door and raised-panel cabinets.

Hall bathroom for daughter. Photography by Kmiecik Photography.
This is an example of a medium sized bohemian cream and black family bathroom in Chicago with a submerged sink, raised-panel cabinets, white cabinets, granite worktops, a built-in bath, a two-piece toilet, black tiles, ceramic tiles, pink walls, ceramic flooring, an alcove shower, multi-coloured floors, an open shower, black worktops, a dado rail, a single sink, a freestanding vanity unit, a wallpapered ceiling and panelled walls.
This is an example of a medium sized bohemian cream and black family bathroom in Chicago with a submerged sink, raised-panel cabinets, white cabinets, granite worktops, a built-in bath, a two-piece toilet, black tiles, ceramic tiles, pink walls, ceramic flooring, an alcove shower, multi-coloured floors, an open shower, black worktops, a dado rail, a single sink, a freestanding vanity unit, a wallpapered ceiling and panelled walls.

Rustic finishes on this barndo bathroom.
Inspiration for a medium sized rustic ensuite bathroom in Austin with raised-panel cabinets, grey cabinets, an alcove shower, a two-piece toilet, grey tiles, wood-effect tiles, grey walls, concrete flooring, a submerged sink, granite worktops, grey floors, a hinged door, black worktops, double sinks, a built in vanity unit and a vaulted ceiling.
Inspiration for a medium sized rustic ensuite bathroom in Austin with raised-panel cabinets, grey cabinets, an alcove shower, a two-piece toilet, grey tiles, wood-effect tiles, grey walls, concrete flooring, a submerged sink, granite worktops, grey floors, a hinged door, black worktops, double sinks, a built in vanity unit and a vaulted ceiling.
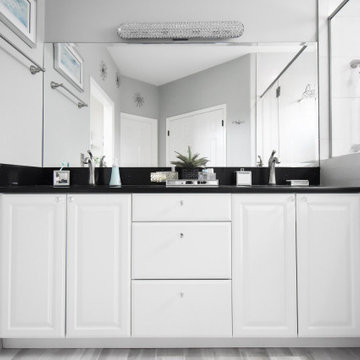
What makes a bathroom accessible depends on the needs of the person using it, which is why we offer many custom options. In this case, a difficult to enter drop-in tub and a tiny separate shower stall were replaced with a walk-in shower complete with multiple grab bars, shower seat, and an adjustable hand shower. For every challenge, we found an elegant solution, like placing the shower controls within easy reach of the seat. Along with modern updates to the rest of the bathroom, we created an inviting space that's easy and enjoyable for everyone.
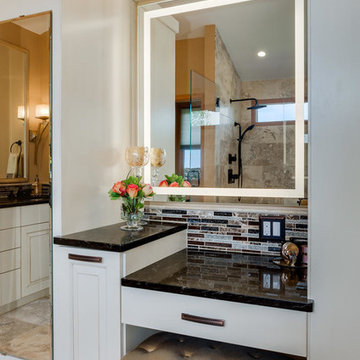
Orchestrated Light Photography
Inspiration for a large mediterranean ensuite bathroom in Denver with raised-panel cabinets, white cabinets, a freestanding bath, a corner shower, beige tiles, travertine tiles, beige walls, porcelain flooring, a submerged sink, engineered stone worktops, beige floors, a hinged door and black worktops.
Inspiration for a large mediterranean ensuite bathroom in Denver with raised-panel cabinets, white cabinets, a freestanding bath, a corner shower, beige tiles, travertine tiles, beige walls, porcelain flooring, a submerged sink, engineered stone worktops, beige floors, a hinged door and black worktops.
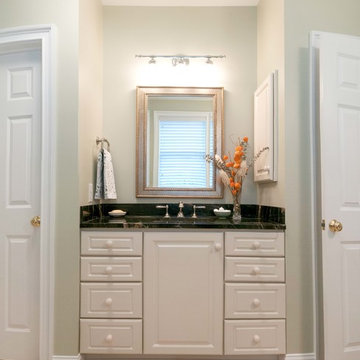
After travel to Rome, the client wanted to have the feel of natural stone, columns and a touch of drama. Travertine is a timeless selection for any space while the black marble offered a dramatic setting for the plumbing selections within this master bathroom. The columns ground the shower stall at center stage and draws you in to take stock of the entire Master bath. Photos by Stockwell Media
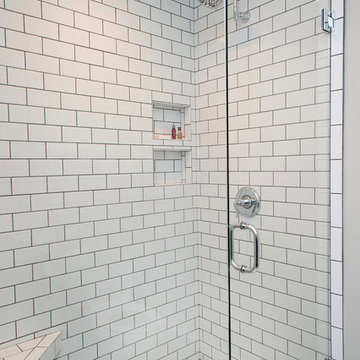
Multi-faceted custom attic renovation including a guest suite w/ built-in Murphy beds and private bath, and a fully equipped entertainment room with a full bar.
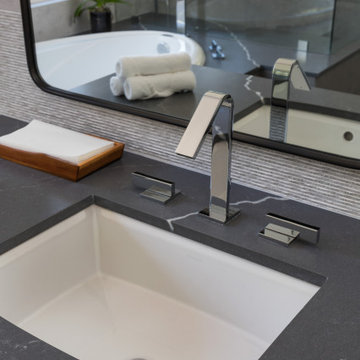
The master bathroom remodel was done in continuation of the color scheme that was done throughout the house.
Large format tile was used for the floor to eliminate as many grout lines and to showcase the large open space that is present in the bathroom.
All 3 walls were tiles with large format tile as well with 3 decorative lines running in parallel with 1 tile spacing between them.
The deck of the tub that also acts as the bench in the shower was covered with the same quartz stone material that was used for the vanity countertop, notice for its running continuously from the vanity to the waterfall to the tub deck and its step.
Another great use for the countertop was the ledge of the shampoo niche.
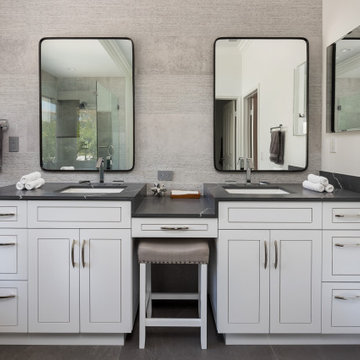
The master bathroom remodel was done in continuation of the color scheme that was done throughout the house.
Large format tile was used for the floor to eliminate as many grout lines and to showcase the large open space that is present in the bathroom.
All 3 walls were tiles with large format tile as well with 3 decorative lines running in parallel with 1 tile spacing between them.
The deck of the tub that also acts as the bench in the shower was covered with the same quartz stone material that was used for the vanity countertop, notice for its running continuously from the vanity to the waterfall to the tub deck and its step.
Another great use for the countertop was the ledge of the shampoo niche.
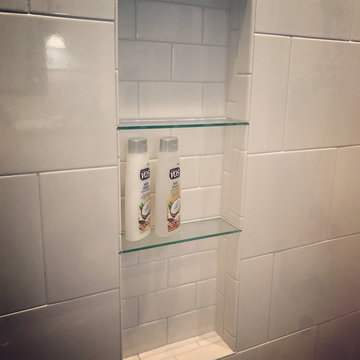
Design ideas for a medium sized traditional shower room bathroom in Boise with raised-panel cabinets, white cabinets, an alcove shower, white tiles, metro tiles, blue walls, dark hardwood flooring, a built-in sink, tiled worktops, a shower curtain and black worktops.
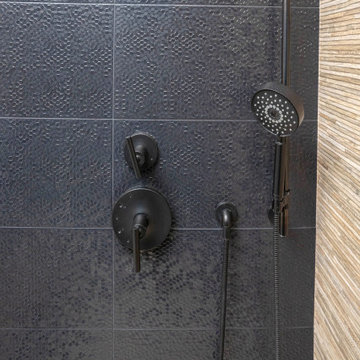
Inspiration for a large modern ensuite bathroom in Los Angeles with raised-panel cabinets, white cabinets, a corner shower, a one-piece toilet, beige tiles, pebble tiles, blue walls, porcelain flooring, a built-in sink, marble worktops, white floors, a hinged door, black worktops, double sinks and a built in vanity unit.
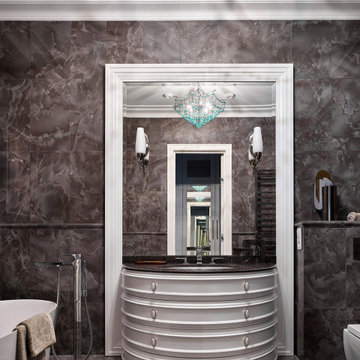
This is an example of a medium sized classic ensuite bathroom in Moscow with raised-panel cabinets, white cabinets, a freestanding bath, a wall mounted toilet, brown tiles, marble tiles, beige walls, marble flooring, a submerged sink, granite worktops, black worktops, feature lighting, a single sink and a floating vanity unit.
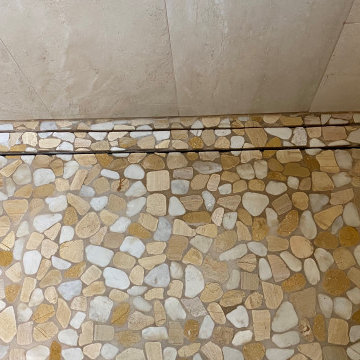
Custom Surface Solutions (www.css-tile.com) - Owner Craig Thompson (512) 966-8296. This project shows a complete master bathroom remodel with before and after pictures including large 9' 6" shower replacing tub / shower combo with dual shower heads, body spray, rail mounted hand-held shower head and 3-shelf shower niches. Titanium granite seat, curb cap with flat pebble shower floor and linear drains. 12" x 48" porcelain tile with aligned layout pattern on shower end walls and 12" x 24" textured tile on back wall. Dual glass doors with center glass curb-to-ceiling. 12" x 8" bathroom floor with matching tile wall base. Titanium granite vanity countertop and backsplash.
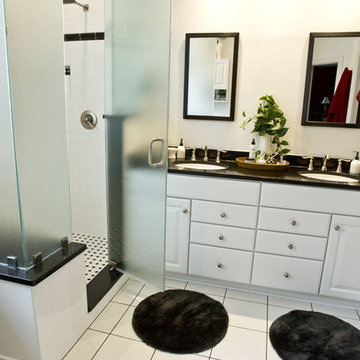
Medium sized traditional shower room bathroom in Richmond with raised-panel cabinets, white cabinets, an alcove shower, white tiles, white walls, ceramic flooring, a submerged sink, engineered stone worktops, white floors, a hinged door and black worktops.
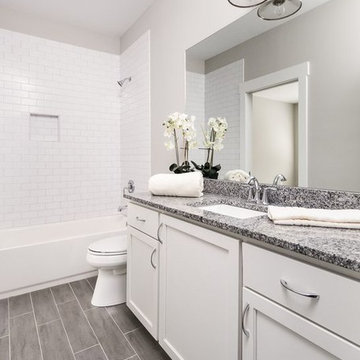
Interior View.
Home designed by Hollman Cortes
ATLCAD Architectural Services.
Medium sized classic shower room bathroom in Atlanta with raised-panel cabinets, white cabinets, a submerged bath, a walk-in shower, white tiles, metro tiles, white walls, limestone flooring, a submerged sink, marble worktops, grey floors, an open shower and black worktops.
Medium sized classic shower room bathroom in Atlanta with raised-panel cabinets, white cabinets, a submerged bath, a walk-in shower, white tiles, metro tiles, white walls, limestone flooring, a submerged sink, marble worktops, grey floors, an open shower and black worktops.

What makes a bathroom accessible depends on the needs of the person using it, which is why we offer many custom options. In this case, a difficult to enter drop-in tub and a tiny separate shower stall were replaced with a walk-in shower complete with multiple grab bars, shower seat, and an adjustable hand shower. For every challenge, we found an elegant solution, like placing the shower controls within easy reach of the seat. Along with modern updates to the rest of the bathroom, we created an inviting space that's easy and enjoyable for everyone.

Vista del bagno dall'ingresso.
Ingresso con pavimento originale in marmette sfondo bianco; bagno con pavimento in resina verde (Farrow&Ball green stone 12). stesso colore delle pareti; rivestimento in lastre ariostea nere; vasca da bagno Kaldewei con doccia, e lavandino in ceramica orginale anni 50. MObile bagno realizzato su misura in legno cannettato.
Bathroom with Raised-panel Cabinets and Black Worktops Ideas and Designs
2

 Shelves and shelving units, like ladder shelves, will give you extra space without taking up too much floor space. Also look for wire, wicker or fabric baskets, large and small, to store items under or next to the sink, or even on the wall.
Shelves and shelving units, like ladder shelves, will give you extra space without taking up too much floor space. Also look for wire, wicker or fabric baskets, large and small, to store items under or next to the sink, or even on the wall.  The sink, the mirror, shower and/or bath are the places where you might want the clearest and strongest light. You can use these if you want it to be bright and clear. Otherwise, you might want to look at some soft, ambient lighting in the form of chandeliers, short pendants or wall lamps. You could use accent lighting around your bath in the form to create a tranquil, spa feel, as well.
The sink, the mirror, shower and/or bath are the places where you might want the clearest and strongest light. You can use these if you want it to be bright and clear. Otherwise, you might want to look at some soft, ambient lighting in the form of chandeliers, short pendants or wall lamps. You could use accent lighting around your bath in the form to create a tranquil, spa feel, as well. 