Bathroom with Raised-panel Cabinets and Laminate Worktops Ideas and Designs
Refine by:
Budget
Sort by:Popular Today
1 - 20 of 1,052 photos
Item 1 of 3

www.elliephoto.com
Photo of a medium sized traditional ensuite bathroom in DC Metro with raised-panel cabinets, grey cabinets, an alcove shower, a two-piece toilet, grey tiles, stone tiles, blue walls, ceramic flooring, a submerged sink and laminate worktops.
Photo of a medium sized traditional ensuite bathroom in DC Metro with raised-panel cabinets, grey cabinets, an alcove shower, a two-piece toilet, grey tiles, stone tiles, blue walls, ceramic flooring, a submerged sink and laminate worktops.
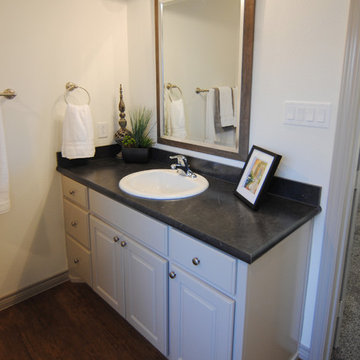
This classically designed bathroom will aesthetically last for years to come.
Design ideas for a medium sized classic ensuite bathroom in Austin with raised-panel cabinets, grey cabinets, a built-in bath, an alcove shower, a two-piece toilet, white tiles, ceramic tiles, white walls, vinyl flooring, a built-in sink and laminate worktops.
Design ideas for a medium sized classic ensuite bathroom in Austin with raised-panel cabinets, grey cabinets, a built-in bath, an alcove shower, a two-piece toilet, white tiles, ceramic tiles, white walls, vinyl flooring, a built-in sink and laminate worktops.
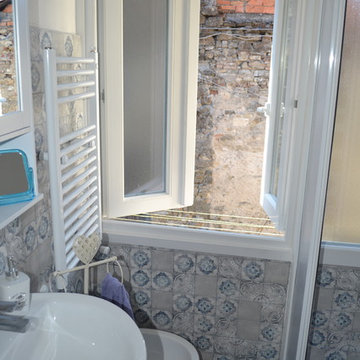
Nell'entroterra genovese esiste un pesino molto bello e grazioso, si chiama Montessoro e sorge quasi sul confine tra la Liguria e il Piemonte.
Svetta a più di 600 metri sul livello del mare e il suo territorio è caratterizzato da prati sconfinati, bellissimi alberi e colline molto belle. Il paesino è composto da un piccolo borgo storico con casette nate dalla tipica architettura spontanea dei villaggi liguri.
Strette stradine, casette basse, irregolari, colorate che dialogano con il legno e la pietra.
Proprio all'inizio del centro storico si trova la casa unifamiliare protagonista di questa ristrutturazione.
L'abitazione era composta da una zona soggiorno al piano terra caratterizzata da un piccolo bagnetto in un volume esterno alla casa e due stanze una dietro l'altra, separate da una tramezza sottile. Tale parete andava ad oscurare l'unica finestra del piano terra, rabbuiando la casa e rendendola poco piacevole e poco vivibile.
Il piano di sopra, raggiungibile solo tramite la scala esterna, comprendeva una cucina, un soggiorno ed una piccola cameretta.
Il desiderio dei committenti è stato quello di poterla ristrutturare per viverla tutto l'anno. Nei mesi caldi caratterizzati da un'estate fresca e ventilata e nei mesi invernali, con un freddo rigido e tanta neve, ma un momento in cui il paese diventa un piccolo e bellissimo presepe.
L'intervento non è stato invasivo ma ha totalmente rivoluzionato la vivibilità della casa.
Al piano terra è stato mantenuto il piccolo bagno ma ad uso servizio (WC) ed è stata demolita la tramezza andando così a recuperare tutto lo spazio disponibile.
Il piccolo wc di servizio gioca sui toni dell'ocra e del giallo, richiamando le fantasie delle vecchie cementine, tutte diverse ed irregolari.
A questo livello quindi, si è posta la zona giorno al piano con il giardino ed illuminata dalla piccola finestra.
La cucina, nel rispetto della tradizione campagnola, è stata progettata nel minimo dettaglio sul posto, eseguendo un bancone in muratura dentro al quale hanno trovato alloggio gli elettrodomestici ed il lavello.
In questo modo la cucina si è adattata alle irregolarità delle pareti assumendo un carattere rustico ma molto romantico e fiabesco.
Sempre al piano terra hanno trovato posto piccoli arredi di antiquariato che hanno trovato una nuova vita nel riuso intelligente, come la madia, il tavolino e le sedie. Il tutto rimodernato ed arricchito da graziosi particolari quali: stoffe, tovaglie, cuscini e copri-divano.
Nel solaio, è stato ricavato, tra una trave e l'altra (senza quindi toccare elementi strutturali), un piccolo passaggio dove poter alloggiare una ripida scala che possa consentire il transito tra il piano terra ed il primo piano.
Una scala di servizio utile durante la notte e durante l'inverno, che possa consentire di vivere l'abitazione sui due piani senza mai uscire fuori al freddo oppure durante la notte.
Al piano superiore dalla vecchia cucina è stato ricavato un comodo e completo bagno, con doccia, bidet, wc e lavabo. Il locale che gioca con i toni dell'azzurro; il rivestimento a parete ricorda l'irregolarità delle case storiche e dell'adattamento delle piastrelle, spesso simili ma non uguali tra loro, a completare i muri dei bagni, arricchendo il bagno di colore e fantasia in una texture particolare e giocosa.
Un particolare interessante è stato il riuso di una vecchia porta e l'aver ricavato le vecchie pietre della parete portate alla luce. Il richiamo alla tipologia della tipica casa genovese in pietra e muratura mista.
Il primo piano adibito così a zona notte, si è completato di ben due camere: una cameretta con letto a castello ed una matrimoniale.
Piccoli spazi ed una ristrutturazione ovviamente che ha richiamato una stato di deroga normativa vista la non possibilità di avere i minimi di igiene dettati dal regolamento comunale, ma questa operazione è stata possibile poiché la tipologia della casa è legata alla storia e alla nostra cultura ligure. Un'architettura fatta di immobili preziosi ma che chiaramente non possono garantire gli standard abitativi tipici delle nostre case moderne.
Questi elementi in ogni caso, rendono la casa più calda, legata alla nostra cultura e alla nostra storia; una ristrutturazione, seppur eseguita nel 2018, che ha voluto rispettare la storia e ciò che significa questa casa per i commettetti.
Progetto, Interior Design e Direzione Lavori: Architetto Valentina Solera
Impresa Esecutrice: MGG_Manutenzioni Generali Genovesi
Forniture, Rivestimenti e Arredo bagni: Bagnomania
Impianti Idraulici: Leone Biagio Idraulica
Impianto Elettrico: Morchio Impianti
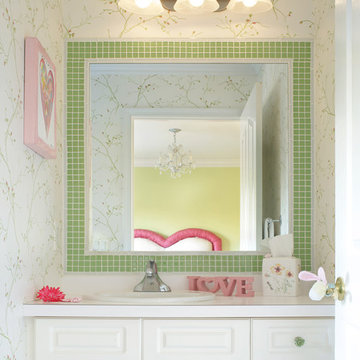
Delicate green and pink wallpaper and accents tie this young girl's bathroom to her ensuite bedroom decor, partially seen in the mirror. Green glass edged with white glass pencil tiles create a coordinated mirror frame. Green glass floral hardware adds interest to the vanity.
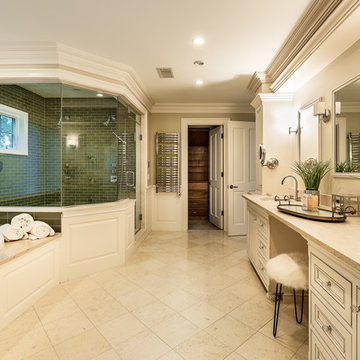
Photographer: David Ward
Large contemporary ensuite bathroom in Boston with raised-panel cabinets, beige cabinets, a built-in bath, a corner shower, a two-piece toilet, green tiles, ceramic tiles, beige walls, ceramic flooring, a built-in sink, laminate worktops, beige floors, a hinged door and beige worktops.
Large contemporary ensuite bathroom in Boston with raised-panel cabinets, beige cabinets, a built-in bath, a corner shower, a two-piece toilet, green tiles, ceramic tiles, beige walls, ceramic flooring, a built-in sink, laminate worktops, beige floors, a hinged door and beige worktops.
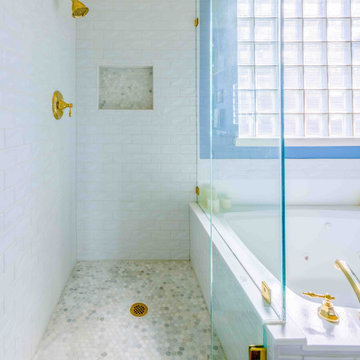
We completely remodeled the shower and tub area, adding the same 6"x 6" subway tile throughout, and on the side of the tub. We added a shower niche. We painted the bathroom. We added an infinity glass door. We switched out all the shower and tub hardware for brass, and we re-glazed the tub as well.
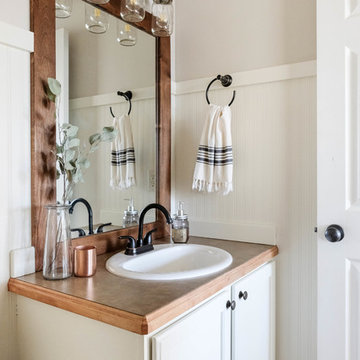
This quick budget bathroom update was completed in under a week and only cost $250 in materials! Check out the 3D textured beadboard wallpaper
Photo of a medium sized rural shower room bathroom in Other with raised-panel cabinets, white cabinets, white tiles, laminate worktops and beige worktops.
Photo of a medium sized rural shower room bathroom in Other with raised-panel cabinets, white cabinets, white tiles, laminate worktops and beige worktops.
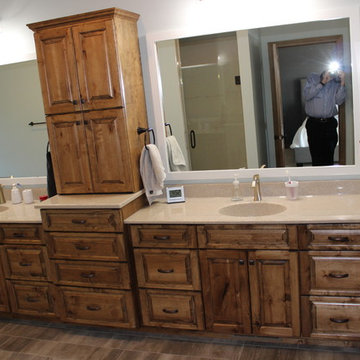
Design ideas for a medium sized rustic ensuite bathroom in Other with raised-panel cabinets, medium wood cabinets, white walls, porcelain flooring, an integrated sink, laminate worktops and beige floors.

The marble tile shower has a barn-style sliding shower door. Even small spaces need a well designed lighting plan; the bath’s skylight provides natural lighting, while the floating light shelf with small puck lights and a hidden strip light at the rear provide additional lighting.
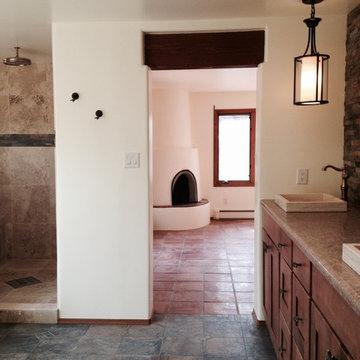
Transitioning from the bedroom to the bath was beautifully done by using the slate tile to incorporate the rich red of the saltillio tile and add the colors of the mountain scape to tie all the colors of the Great Southwest together
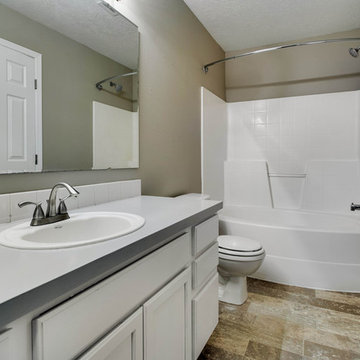
Photo of a small classic ensuite bathroom in Boise with raised-panel cabinets, white cabinets, an alcove bath, a shower/bath combination, a two-piece toilet, white tiles, porcelain tiles, beige walls, vinyl flooring, a built-in sink and laminate worktops.
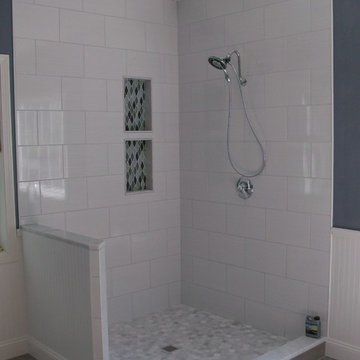
D&L Home Improvement
Design ideas for a medium sized traditional ensuite bathroom in Bridgeport with raised-panel cabinets, light wood cabinets, a freestanding bath, a corner shower, a two-piece toilet, grey tiles, porcelain tiles, ceramic flooring, grey walls, a built-in sink and laminate worktops.
Design ideas for a medium sized traditional ensuite bathroom in Bridgeport with raised-panel cabinets, light wood cabinets, a freestanding bath, a corner shower, a two-piece toilet, grey tiles, porcelain tiles, ceramic flooring, grey walls, a built-in sink and laminate worktops.
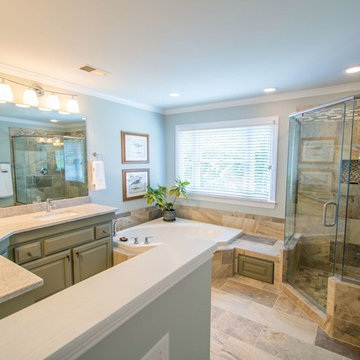
Photo of a large traditional ensuite bathroom in Raleigh with raised-panel cabinets, green cabinets, a built-in bath, a corner shower, a two-piece toilet, multi-coloured tiles, stone slabs, green walls, slate flooring, a submerged sink and laminate worktops.
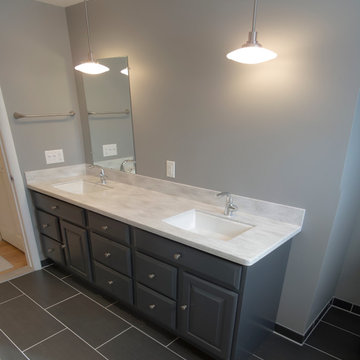
Design ideas for a small contemporary shower room bathroom in Detroit with a submerged sink, raised-panel cabinets, grey cabinets, laminate worktops, an alcove bath, a shower/bath combination, a two-piece toilet, grey tiles, porcelain tiles, grey walls and porcelain flooring.

Inspiration for a large traditional ensuite bathroom in Raleigh with raised-panel cabinets, green cabinets, a built-in bath, a corner shower, a two-piece toilet, multi-coloured tiles, stone slabs, green walls, slate flooring, a submerged sink and laminate worktops.
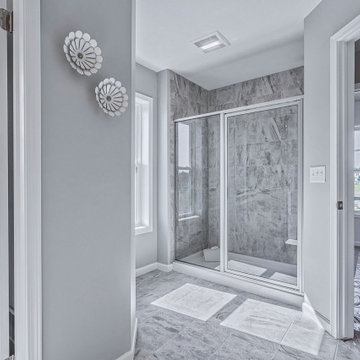
This is an example of a small farmhouse ensuite bathroom in New York with raised-panel cabinets, white cabinets, an alcove bath, an alcove shower, a one-piece toilet, grey tiles, ceramic tiles, grey walls, vinyl flooring, a built-in sink, laminate worktops, brown floors, a shower curtain and multi-coloured worktops.

Photo of a medium sized modern ensuite bathroom in Denver with raised-panel cabinets, brown cabinets, a built-in shower, beige tiles, stone tiles, laminate worktops, an open shower, beige walls, travertine flooring, a submerged sink and beige floors.
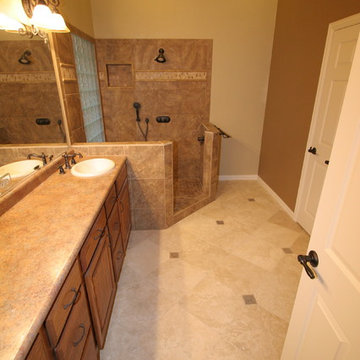
Chip Mabie
Inspiration for a medium sized classic ensuite bathroom in Dallas with raised-panel cabinets, medium wood cabinets, a corner shower, beige tiles, brown tiles, ceramic tiles, beige walls, ceramic flooring, a built-in sink, laminate worktops, beige floors and a hinged door.
Inspiration for a medium sized classic ensuite bathroom in Dallas with raised-panel cabinets, medium wood cabinets, a corner shower, beige tiles, brown tiles, ceramic tiles, beige walls, ceramic flooring, a built-in sink, laminate worktops, beige floors and a hinged door.
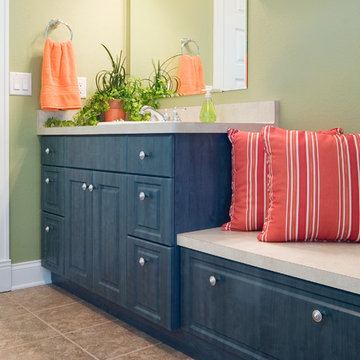
Medium sized traditional family bathroom in Other with a built-in sink, raised-panel cabinets, blue cabinets, laminate worktops, green walls and ceramic flooring.
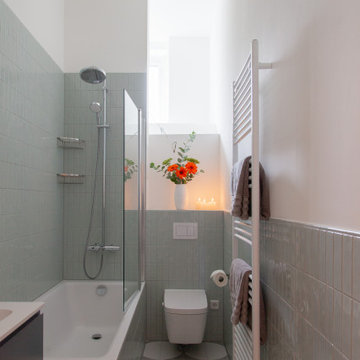
A refresh for a Berlin Altbau bathroom. Our design features soft sage green wall tile laid in a straight set pattern with white and grey circle patterned floor tiles and accents. We closed off one door way to make this bathroom more spacious and give more privacy to the previously adjoining room. Even though all the plumbing locations stayed in the same place, this space went through a great transformation resulting in a relaxing and calm bathroom.
The modern fixtures include a “Dusch-WC” (shower toilet) from Tece that saves the space of installing both a toilet and a bidet and this model uses a hot water intake instead of an internal heater which is better for the budget and uses no electricity.
Bathroom with Raised-panel Cabinets and Laminate Worktops Ideas and Designs
1

 Shelves and shelving units, like ladder shelves, will give you extra space without taking up too much floor space. Also look for wire, wicker or fabric baskets, large and small, to store items under or next to the sink, or even on the wall.
Shelves and shelving units, like ladder shelves, will give you extra space without taking up too much floor space. Also look for wire, wicker or fabric baskets, large and small, to store items under or next to the sink, or even on the wall.  The sink, the mirror, shower and/or bath are the places where you might want the clearest and strongest light. You can use these if you want it to be bright and clear. Otherwise, you might want to look at some soft, ambient lighting in the form of chandeliers, short pendants or wall lamps. You could use accent lighting around your bath in the form to create a tranquil, spa feel, as well.
The sink, the mirror, shower and/or bath are the places where you might want the clearest and strongest light. You can use these if you want it to be bright and clear. Otherwise, you might want to look at some soft, ambient lighting in the form of chandeliers, short pendants or wall lamps. You could use accent lighting around your bath in the form to create a tranquil, spa feel, as well. 