Bathroom with Raised-panel Cabinets and Marble Flooring Ideas and Designs
Refine by:
Budget
Sort by:Popular Today
1 - 20 of 6,271 photos
Item 1 of 3

Guest bathroom complete remodel.
Design ideas for a large traditional family bathroom in Other with raised-panel cabinets, grey cabinets, a built-in shower, a two-piece toilet, white tiles, porcelain tiles, blue walls, marble flooring, a submerged sink, engineered stone worktops, white floors, a hinged door and white worktops.
Design ideas for a large traditional family bathroom in Other with raised-panel cabinets, grey cabinets, a built-in shower, a two-piece toilet, white tiles, porcelain tiles, blue walls, marble flooring, a submerged sink, engineered stone worktops, white floors, a hinged door and white worktops.

Beth Singer Photography
Photo of a large traditional ensuite wet room bathroom in Detroit with a hinged door, raised-panel cabinets, white cabinets, marble flooring and a submerged sink.
Photo of a large traditional ensuite wet room bathroom in Detroit with a hinged door, raised-panel cabinets, white cabinets, marble flooring and a submerged sink.

Anne Matheis
This is an example of a medium sized classic ensuite bathroom in St Louis with raised-panel cabinets, white cabinets, a corner bath, a walk-in shower, a one-piece toilet, white tiles, stone slabs, beige walls, marble flooring, a built-in sink, solid surface worktops and a hinged door.
This is an example of a medium sized classic ensuite bathroom in St Louis with raised-panel cabinets, white cabinets, a corner bath, a walk-in shower, a one-piece toilet, white tiles, stone slabs, beige walls, marble flooring, a built-in sink, solid surface worktops and a hinged door.

Luxury spa bath
Photo of a large traditional ensuite wet room bathroom in Milwaukee with grey cabinets, a freestanding bath, a two-piece toilet, grey tiles, marble tiles, white walls, marble flooring, a submerged sink, engineered stone worktops, grey floors, a hinged door, white worktops and raised-panel cabinets.
Photo of a large traditional ensuite wet room bathroom in Milwaukee with grey cabinets, a freestanding bath, a two-piece toilet, grey tiles, marble tiles, white walls, marble flooring, a submerged sink, engineered stone worktops, grey floors, a hinged door, white worktops and raised-panel cabinets.

View of Steam Sower, shower bench and linear drain
This is an example of a large traditional ensuite bathroom in Tampa with raised-panel cabinets, white cabinets, a built-in bath, a double shower, a one-piece toilet, white tiles, porcelain tiles, grey walls, marble flooring, a submerged sink, glass worktops, white floors, a hinged door and white worktops.
This is an example of a large traditional ensuite bathroom in Tampa with raised-panel cabinets, white cabinets, a built-in bath, a double shower, a one-piece toilet, white tiles, porcelain tiles, grey walls, marble flooring, a submerged sink, glass worktops, white floors, a hinged door and white worktops.

Our clients house was built in 2012, so it was not that outdated, it was just dark. The clients wanted to lighten the kitchen and create something that was their own, using more unique products. The master bath needed to be updated and they wanted the upstairs game room to be more functional for their family.
The original kitchen was very dark and all brown. The cabinets were stained dark brown, the countertops were a dark brown and black granite, with a beige backsplash. We kept the dark cabinets but lightened everything else. A new translucent frosted glass pantry door was installed to soften the feel of the kitchen. The main architecture in the kitchen stayed the same but the clients wanted to change the coffee bar into a wine bar, so we removed the upper cabinet door above a small cabinet and installed two X-style wine storage shelves instead. An undermount farm sink was installed with a 23” tall main faucet for more functionality. We replaced the chandelier over the island with a beautiful Arhaus Poppy large antique brass chandelier. Two new pendants were installed over the sink from West Elm with a much more modern feel than before, not to mention much brighter. The once dark backsplash was now a bright ocean honed marble mosaic 2”x4” a top the QM Calacatta Miel quartz countertops. We installed undercabinet lighting and added over-cabinet LED tape strip lighting to add even more light into the kitchen.
We basically gutted the Master bathroom and started from scratch. We demoed the shower walls, ceiling over tub/shower, demoed the countertops, plumbing fixtures, shutters over the tub and the wall tile and flooring. We reframed the vaulted ceiling over the shower and added an access panel in the water closet for a digital shower valve. A raised platform was added under the tub/shower for a shower slope to existing drain. The shower floor was Carrara Herringbone tile, accented with Bianco Venatino Honed marble and Metro White glossy ceramic 4”x16” tile on the walls. We then added a bench and a Kohler 8” rain showerhead to finish off the shower. The walk-in shower was sectioned off with a frameless clear anti-spot treated glass. The tub was not important to the clients, although they wanted to keep one for resale value. A Japanese soaker tub was installed, which the kids love! To finish off the master bath, the walls were painted with SW Agreeable Gray and the existing cabinets were painted SW Mega Greige for an updated look. Four Pottery Barn Mercer wall sconces were added between the new beautiful Distressed Silver leaf mirrors instead of the three existing over-mirror vanity bars that were originally there. QM Calacatta Miel countertops were installed which definitely brightened up the room!
Originally, the upstairs game room had nothing but a built-in bar in one corner. The clients wanted this to be more of a media room but still wanted to have a kitchenette upstairs. We had to remove the original plumbing and electrical and move it to where the new cabinets were. We installed 16’ of cabinets between the windows on one wall. Plank and Mill reclaimed barn wood plank veneers were used on the accent wall in between the cabinets as a backing for the wall mounted TV above the QM Calacatta Miel countertops. A kitchenette was installed to one end, housing a sink and a beverage fridge, so the clients can still have the best of both worlds. LED tape lighting was added above the cabinets for additional lighting. The clients love their updated rooms and feel that house really works for their family now.
Design/Remodel by Hatfield Builders & Remodelers | Photography by Versatile Imaging
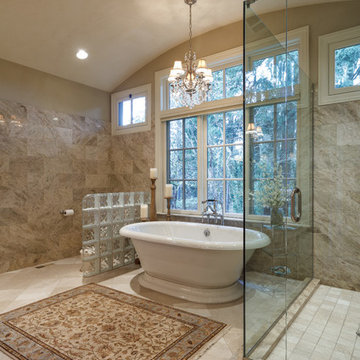
Erik Bishop
Inspiration for a large traditional ensuite bathroom in Other with raised-panel cabinets, medium wood cabinets, a freestanding bath, a corner shower, a two-piece toilet, beige tiles, marble tiles, beige walls, marble flooring, marble worktops and a built-in sink.
Inspiration for a large traditional ensuite bathroom in Other with raised-panel cabinets, medium wood cabinets, a freestanding bath, a corner shower, a two-piece toilet, beige tiles, marble tiles, beige walls, marble flooring, marble worktops and a built-in sink.
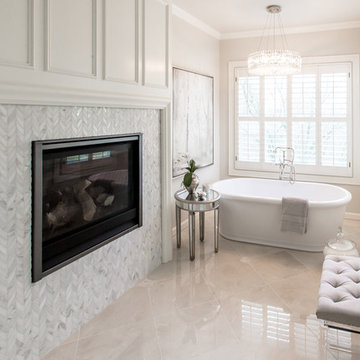
Abbie Parr Photography
Christi Towne Designs offers classic design with a modern twist, for residential and commercial spaces. Her goal is to facilitate and navigate her clients through an enjoyable design experience, while realizing their visual dreams. Comfort, functionality, the client's budget and lifestyle are always top considerations with every design project small or large in scope.
Christi was influenced at a young age by her artistic parents and extensive travels throughout Europe. These experiences inspired, and enriched her appreciation and knowledge of architecture, art, furniture, fabrics and color. This coupled with her creativity, professionalism, and people and organizational skills gleaned from over 15 years of sales experience has transferred to her design business for the past 14 years.
No matter the style or scope of the project, Christi embraces it with the same attention to detail, design sensibililty, enthusiasm and expertise. Creating beautiful, liveable and timeless interior spaces for her client's, is her ultimate goal.
"Design projects can be overwhelming.... my goal is to make my client's experience enjoyable, and collaborative with the result being their design dream becoming a reality".
Offering full residential and commercial interior design services. Based in Portland, Oregon her projects have included homes and businesses in the Pacific Northwest, California, Arizona and Hawaii.

This is an example of a large traditional ensuite bathroom in Albuquerque with raised-panel cabinets, dark wood cabinets, a freestanding bath, an alcove shower, a two-piece toilet, beige walls, marble flooring, a submerged sink and limestone worktops.
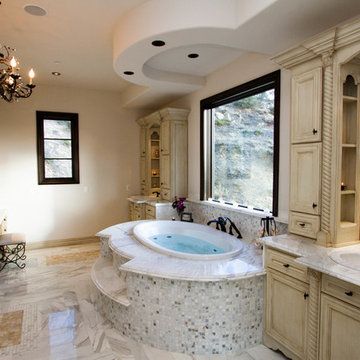
gabriel and daniel abikasis
Design ideas for a large mediterranean ensuite bathroom in Los Angeles with raised-panel cabinets, beige cabinets, a built-in bath, a corner shower, beige tiles, grey tiles, white tiles, mosaic tiles, beige walls, marble flooring, a built-in sink and marble worktops.
Design ideas for a large mediterranean ensuite bathroom in Los Angeles with raised-panel cabinets, beige cabinets, a built-in bath, a corner shower, beige tiles, grey tiles, white tiles, mosaic tiles, beige walls, marble flooring, a built-in sink and marble worktops.

Downstairs Master Bathroom is designed in a soft, tranquil color palette to evoke feelings of relaxation.
Featuring a Maax freestanding tub, WoodMode custom cabinetry in a Nordic white finish and polished marble floor in a vanilla shadow finish.

Photo of a large traditional grey and white ensuite bathroom in San Francisco with raised-panel cabinets, blue cabinets, a freestanding bath, a corner shower, a bidet, grey tiles, marble tiles, grey walls, marble flooring, a submerged sink, engineered stone worktops, grey floors, a hinged door, white worktops, double sinks and a built in vanity unit.
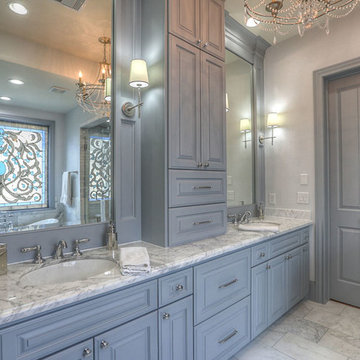
This is an example of a large classic ensuite bathroom in Houston with raised-panel cabinets, grey cabinets, a claw-foot bath, a corner shower, white tiles, marble tiles, white walls, marble flooring, a submerged sink and marble worktops.
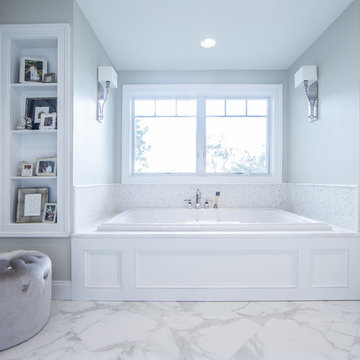
Here is a luxury master bathroom with white cabinets, white tile and white countertops, clean lines, and bright white. The houseplant in the center adds a touch of nature to an otherwise pristine look. There is also a very spacious, spa-like master bathtub.
Remodeled by TailorCraft house builders in Maryland
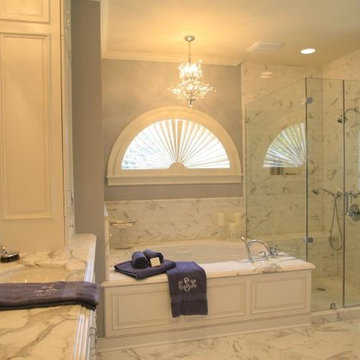
Photo of a large traditional ensuite bathroom in Houston with raised-panel cabinets, white cabinets, a submerged bath, a corner shower, a two-piece toilet, white tiles, stone tiles, blue walls, marble flooring, a submerged sink and marble worktops.
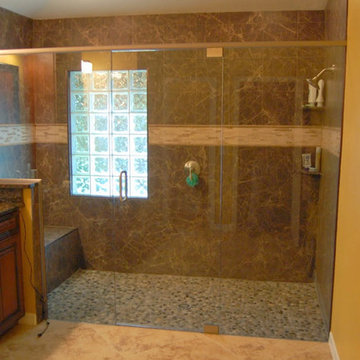
Allen Cobb
Inspiration for a small mediterranean ensuite bathroom in Tampa with a submerged sink, raised-panel cabinets, dark wood cabinets, granite worktops, multi-coloured tiles, yellow walls and marble flooring.
Inspiration for a small mediterranean ensuite bathroom in Tampa with a submerged sink, raised-panel cabinets, dark wood cabinets, granite worktops, multi-coloured tiles, yellow walls and marble flooring.
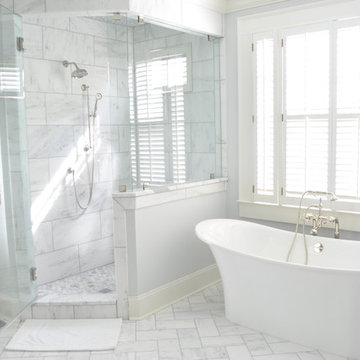
Elegant free standing tub with old school floor mount faucets.
Design ideas for a large traditional ensuite bathroom in Atlanta with raised-panel cabinets, white cabinets, a freestanding bath, a two-piece toilet, white tiles, grey walls, marble flooring, a submerged sink, marble worktops and a corner shower.
Design ideas for a large traditional ensuite bathroom in Atlanta with raised-panel cabinets, white cabinets, a freestanding bath, a two-piece toilet, white tiles, grey walls, marble flooring, a submerged sink, marble worktops and a corner shower.
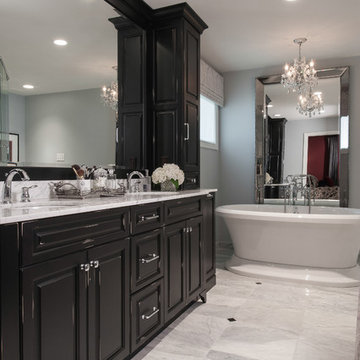
Design ideas for a medium sized traditional ensuite bathroom in St Louis with a submerged sink, raised-panel cabinets, black cabinets, marble worktops, a freestanding bath, grey walls and marble flooring.
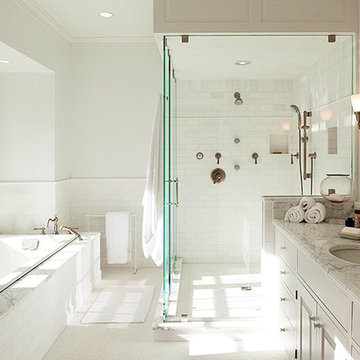
The new master bath features a sunny bay window for the bathtub, a large stream shower stall and a marble vanity.
This is an example of a large traditional ensuite bathroom in Boston with a submerged sink, raised-panel cabinets, white cabinets, marble worktops, a built-in bath, a double shower, white tiles, stone tiles, white walls, marble flooring and white floors.
This is an example of a large traditional ensuite bathroom in Boston with a submerged sink, raised-panel cabinets, white cabinets, marble worktops, a built-in bath, a double shower, white tiles, stone tiles, white walls, marble flooring and white floors.
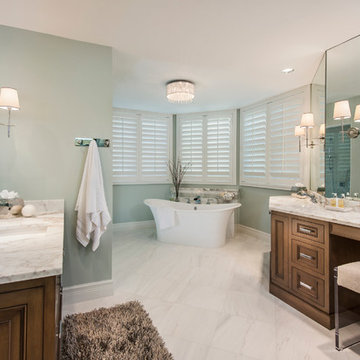
Amber Fredreiksen Photography
Photo of a large traditional ensuite bathroom in Miami with a freestanding bath, marble worktops, a built-in sink, raised-panel cabinets, medium wood cabinets, white tiles, stone slabs, blue walls and marble flooring.
Photo of a large traditional ensuite bathroom in Miami with a freestanding bath, marble worktops, a built-in sink, raised-panel cabinets, medium wood cabinets, white tiles, stone slabs, blue walls and marble flooring.
Bathroom with Raised-panel Cabinets and Marble Flooring Ideas and Designs
1

 Shelves and shelving units, like ladder shelves, will give you extra space without taking up too much floor space. Also look for wire, wicker or fabric baskets, large and small, to store items under or next to the sink, or even on the wall.
Shelves and shelving units, like ladder shelves, will give you extra space without taking up too much floor space. Also look for wire, wicker or fabric baskets, large and small, to store items under or next to the sink, or even on the wall.  The sink, the mirror, shower and/or bath are the places where you might want the clearest and strongest light. You can use these if you want it to be bright and clear. Otherwise, you might want to look at some soft, ambient lighting in the form of chandeliers, short pendants or wall lamps. You could use accent lighting around your bath in the form to create a tranquil, spa feel, as well.
The sink, the mirror, shower and/or bath are the places where you might want the clearest and strongest light. You can use these if you want it to be bright and clear. Otherwise, you might want to look at some soft, ambient lighting in the form of chandeliers, short pendants or wall lamps. You could use accent lighting around your bath in the form to create a tranquil, spa feel, as well. 