Bathroom with Raised-panel Cabinets and Marble Tiles Ideas and Designs
Refine by:
Budget
Sort by:Popular Today
1 - 20 of 2,813 photos
Item 1 of 3

Inspiration for an expansive contemporary ensuite bathroom in Chicago with a submerged sink, raised-panel cabinets, grey cabinets, an alcove shower, white tiles, marble worktops, a submerged bath, grey walls, marble flooring, marble tiles and a shower bench.

Photo of a large traditional grey and white ensuite bathroom in San Francisco with raised-panel cabinets, blue cabinets, a freestanding bath, a corner shower, a bidet, grey tiles, marble tiles, grey walls, marble flooring, a submerged sink, engineered stone worktops, grey floors, a hinged door, white worktops, double sinks and a built in vanity unit.

This well used but dreary bathroom was ready for an update but this time, materials were selected that not only looked great but would stand the test of time. The large steam shower (6x6') was like a dark cave with one glass door allowing light. To create a brighter shower space and the feel of an even larger shower, the wall was removed and full glass panels now allowed full sunlight streaming into the shower which avoids the growth of mold and mildew in this newly brighter space which also expands the bathroom by showing all the spaces. Originally the dark shower was permeated with cracks in the marble marble material and bench seat so mold and mildew had a home. The designer specified Porcelain slabs for a carefree un-penetrable material that had fewer grouted seams and added luxury to the new bath. Although Quartz is a hard material and fine to use in a shower, it is not suggested for steam showers because there is some porosity. A free standing bench was fabricated from quartz which works well. A new free
standing, hydrotherapy tub was installed allowing more free space around the tub area and instilling luxury with the use of beautiful marble for the walls and flooring. A lovely crystal chandelier emphasizes the height of the room and the lovely tall window.. Two smaller vanities were replaced by a larger U shaped vanity allotting two corner lazy susan cabinets for storing larger items. The center cabinet was used to store 3 laundry bins that roll out, one for towels and one for his and one for her delicates. Normally this space would be a makeup dressing table but since we were able to design a large one in her closet, she felt laundry bins were more needed in this bathroom. Instead of constructing a closet in the bathroom, the designer suggested an elegant glass front French Armoire to not encumber the space with a wall for the closet.The new bathroom is stunning and stops the heart on entering with all the luxurious amenities.

Luxury spa bath
Photo of a large traditional ensuite wet room bathroom in Milwaukee with grey cabinets, a freestanding bath, a two-piece toilet, grey tiles, marble tiles, white walls, marble flooring, a submerged sink, engineered stone worktops, grey floors, a hinged door, white worktops and raised-panel cabinets.
Photo of a large traditional ensuite wet room bathroom in Milwaukee with grey cabinets, a freestanding bath, a two-piece toilet, grey tiles, marble tiles, white walls, marble flooring, a submerged sink, engineered stone worktops, grey floors, a hinged door, white worktops and raised-panel cabinets.

The large wardrobe showcases adjustable shelves, a hidden medicine cabinet and ample storage for linens and towels.
Design Connection, Inc. provided bathroom design, AutoCAD drawings, tile, countertops, cabinets, lighting, plumbing fixtures, wallpaper, shower enclosure, artwork, bench, custom mirrors, project management, and installation of all materials to keep the integrity of Design Connection, Inc.’s high standards.
See the Before & After pictures from this bathroom remodel here: https://www.designconnectioninc.com/project/master-bathroom-remodel-in-johnson-county-ks/
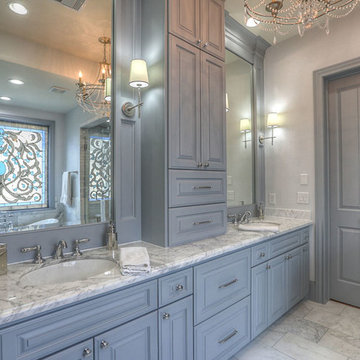
This is an example of a large classic ensuite bathroom in Houston with raised-panel cabinets, grey cabinets, a claw-foot bath, a corner shower, white tiles, marble tiles, white walls, marble flooring, a submerged sink and marble worktops.
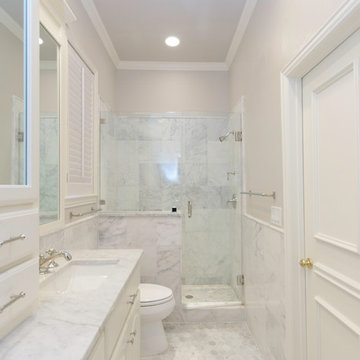
Lindsay Hames
This is an example of a small contemporary half tiled bathroom in Dallas with white cabinets, an alcove shower, a one-piece toilet, grey walls, ceramic flooring, raised-panel cabinets, a submerged sink, marble worktops, grey tiles, marble tiles, grey floors and a hinged door.
This is an example of a small contemporary half tiled bathroom in Dallas with white cabinets, an alcove shower, a one-piece toilet, grey walls, ceramic flooring, raised-panel cabinets, a submerged sink, marble worktops, grey tiles, marble tiles, grey floors and a hinged door.

Everyone dreams of a luxurious bathroom. But a bath with an enviable city and water view? That’s almost beyond expectation. But this primary bath delivers that and more. The introduction to this oasis is through a reeded glass pocket door, obscuring the actual contents of the room, but allowing an abundance of natural light to lure you in. Upon entering, you’re struck by the expansiveness of the relatively modest footprint. This is attributed to the judicious use of only three materials: slatted wood panels; marble; and glass. Resisting the temptation to add multiple finishes creates a voluminous effect. Slats of rift-cut white oak in a natural finish were custom fabricated into vanity doors and wall panels. The pattern mimics the reeded glass on the entry door. On the floating vanity, the doors have a beveled top edge, thus eliminating the distraction of hardware. Marble is lavished on the floor; the shower enclosure; the tub deck and surround; as well as the custom 6” thick mitered countertop with integral sinks and backsplash. The glass shower door and end wall allows straight sight lines to that all-important view. Tri-view mirrors interspersed with LED lighting prove that medicine cabinets can still be stylish.
This project was done in collaboration with Sarah Witkin, AIA of Bilotta Architecture and Michelle Pereira of Innato Interiors LLC. Photography by Stefan Radtke.

Inspiration for a medium sized traditional ensuite wet room bathroom in San Diego with raised-panel cabinets, grey cabinets, white tiles, marble tiles, beige walls, marble flooring, a built-in sink, marble worktops, multi-coloured floors, a hinged door, multi-coloured worktops, a shower bench, double sinks, a built in vanity unit and exposed beams.

Inspiration for a large traditional ensuite bathroom in Indianapolis with raised-panel cabinets, green cabinets, a freestanding bath, a double shower, a one-piece toilet, white tiles, marble tiles, grey walls, medium hardwood flooring, a submerged sink, marble worktops, brown floors, a hinged door, white worktops, a shower bench, double sinks and a built in vanity unit.

Masterfully designed and executed Master Bath remodel in Landenburg PA. Dual Fabuwood Nexus Frost vanities flank the bathrooms double door entry. A new spacious shower with clean porcelain tiles and clear glass surround replaced the original cramped shower room. The spacious freestanding tub looks perfect in its new custom trimmed opening. The show stopper is the fantastic tile floor; what a classic look and pop of flavor. Kudos to the client and Stacy Nass our selections coordinator on this AWESOME new look.
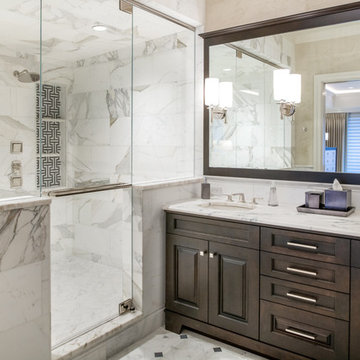
Julio Aguilar Photography
Inspiration for a coastal ensuite bathroom in Tampa with dark wood cabinets, marble tiles, marble worktops, white walls, a submerged sink, multi-coloured floors, a hinged door, white worktops and raised-panel cabinets.
Inspiration for a coastal ensuite bathroom in Tampa with dark wood cabinets, marble tiles, marble worktops, white walls, a submerged sink, multi-coloured floors, a hinged door, white worktops and raised-panel cabinets.
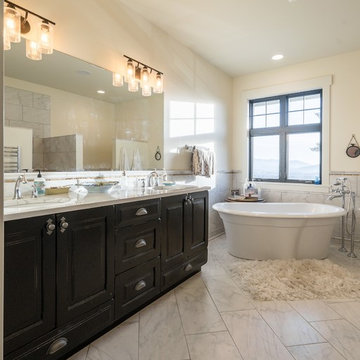
Photo of a medium sized classic ensuite bathroom in Seattle with raised-panel cabinets, dark wood cabinets, a freestanding bath, an alcove shower, white tiles, marble tiles, beige walls, marble flooring, a submerged sink, engineered stone worktops, white floors and white worktops.
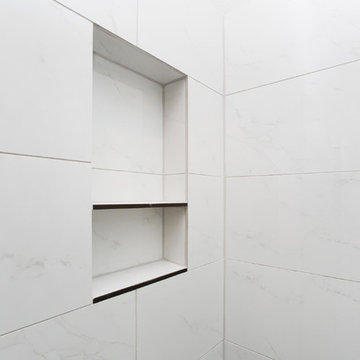
Small traditional shower room bathroom in Dallas with raised-panel cabinets, dark wood cabinets, an alcove shower, a two-piece toilet, white tiles, marble tiles, grey walls, ceramic flooring, an integrated sink, engineered stone worktops, grey floors, a hinged door and white worktops.
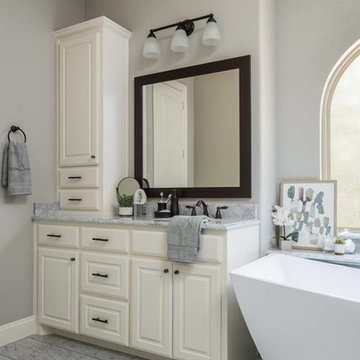
Imagine relaxing in this spacious freestanding tub!
Expansive farmhouse ensuite bathroom in Dallas with raised-panel cabinets, white cabinets, a freestanding bath, an alcove shower, a one-piece toilet, multi-coloured tiles, marble tiles, grey walls, marble flooring, a vessel sink, marble worktops, multi-coloured floors, a hinged door and white worktops.
Expansive farmhouse ensuite bathroom in Dallas with raised-panel cabinets, white cabinets, a freestanding bath, an alcove shower, a one-piece toilet, multi-coloured tiles, marble tiles, grey walls, marble flooring, a vessel sink, marble worktops, multi-coloured floors, a hinged door and white worktops.

Design ideas for a large traditional ensuite bathroom in Phoenix with raised-panel cabinets, beige cabinets, a freestanding bath, a walk-in shower, a two-piece toilet, white tiles, marble tiles, white walls, marble flooring, a vessel sink, engineered stone worktops, white floors, a hinged door, white worktops, a shower bench, double sinks, a built in vanity unit, a vaulted ceiling and wallpapered walls.

A custom shower stall was provided in this bathroom. The angle matches the exterior wall and the stall is extra large to give the owner extra space within. A built-in seat and alcove were necessary features and were built into the design early on. The owner provided the three-part shower head which includes a rain feature to mimic the waterfall tiles.
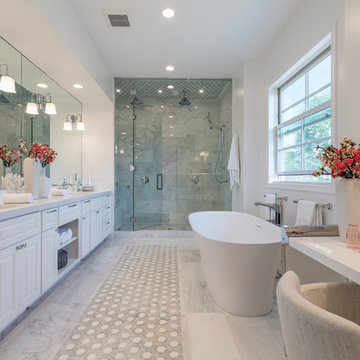
Master bathroom with large shower, tub, double vanity, make up table.
This is an example of an expansive classic ensuite bathroom in Los Angeles with raised-panel cabinets, white cabinets, a freestanding bath, an alcove shower, a one-piece toilet, grey tiles, marble tiles, white walls, mosaic tile flooring, a submerged sink, engineered stone worktops, grey floors, a hinged door and white worktops.
This is an example of an expansive classic ensuite bathroom in Los Angeles with raised-panel cabinets, white cabinets, a freestanding bath, an alcove shower, a one-piece toilet, grey tiles, marble tiles, white walls, mosaic tile flooring, a submerged sink, engineered stone worktops, grey floors, a hinged door and white worktops.
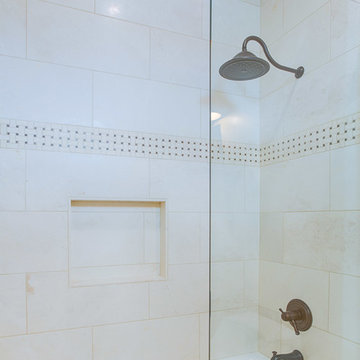
This modern farmhouse bathroom features SOLLiD Value Series - Tahoe Ash cabinets with a Fairmont Designs Farmhouse Sink. The cabinet pulls are Jeffrey Alexander by Hardware Resources - Durham Cabinet pulls. The floor and shower tile are marble.
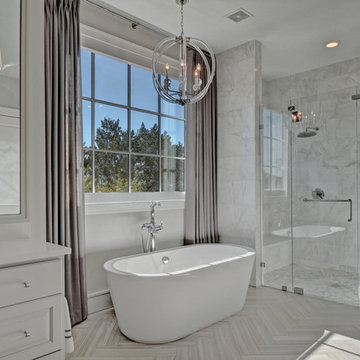
Large classic ensuite bathroom in Austin with raised-panel cabinets, grey cabinets, a freestanding bath, a built-in shower, grey tiles, marble tiles, grey walls, dark hardwood flooring, engineered stone worktops, grey floors and a hinged door.
Bathroom with Raised-panel Cabinets and Marble Tiles Ideas and Designs
1

 Shelves and shelving units, like ladder shelves, will give you extra space without taking up too much floor space. Also look for wire, wicker or fabric baskets, large and small, to store items under or next to the sink, or even on the wall.
Shelves and shelving units, like ladder shelves, will give you extra space without taking up too much floor space. Also look for wire, wicker or fabric baskets, large and small, to store items under or next to the sink, or even on the wall.  The sink, the mirror, shower and/or bath are the places where you might want the clearest and strongest light. You can use these if you want it to be bright and clear. Otherwise, you might want to look at some soft, ambient lighting in the form of chandeliers, short pendants or wall lamps. You could use accent lighting around your bath in the form to create a tranquil, spa feel, as well.
The sink, the mirror, shower and/or bath are the places where you might want the clearest and strongest light. You can use these if you want it to be bright and clear. Otherwise, you might want to look at some soft, ambient lighting in the form of chandeliers, short pendants or wall lamps. You could use accent lighting around your bath in the form to create a tranquil, spa feel, as well. 