Bathroom with Raised-panel Cabinets and Mosaic Tile Flooring Ideas and Designs
Refine by:
Budget
Sort by:Popular Today
41 - 60 of 1,107 photos
Item 1 of 3
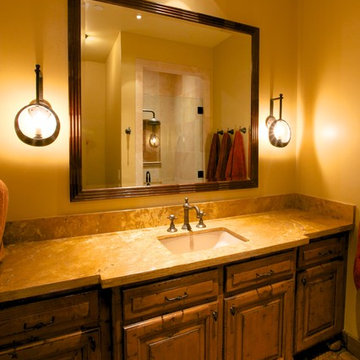
Design ideas for a medium sized rustic ensuite bathroom in San Diego with raised-panel cabinets, distressed cabinets, an alcove shower, beige walls, mosaic tile flooring, a submerged sink, limestone worktops, multi-coloured floors and a hinged door.
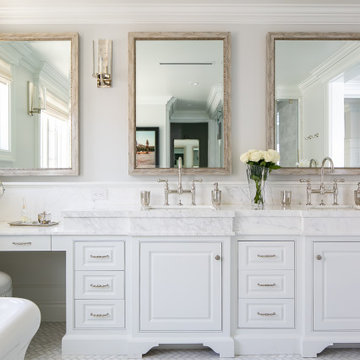
This is an example of a beach style bathroom in Orange County with raised-panel cabinets, white cabinets, grey walls, mosaic tile flooring, a submerged sink, white floors, white worktops, double sinks and a built in vanity unit.
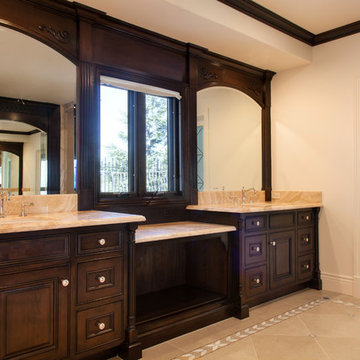
Luxurious modern take on a traditional white Italian villa. An entry with a silver domed ceiling, painted moldings in patterns on the walls and mosaic marble flooring create a luxe foyer. Into the formal living room, cool polished Crema Marfil marble tiles contrast with honed carved limestone fireplaces throughout the home, including the outdoor loggia. Ceilings are coffered with white painted
crown moldings and beams, or planked, and the dining room has a mirrored ceiling. Bathrooms are white marble tiles and counters, with dark rich wood stains or white painted. The hallway leading into the master bedroom is designed with barrel vaulted ceilings and arched paneled wood stained doors. The master bath and vestibule floor is covered with a carpet of patterned mosaic marbles, and the interior doors to the large walk in master closets are made with leaded glass to let in the light. The master bedroom has dark walnut planked flooring, and a white painted fireplace surround with a white marble hearth.
The kitchen features white marbles and white ceramic tile backsplash, white painted cabinetry and a dark stained island with carved molding legs. Next to the kitchen, the bar in the family room has terra cotta colored marble on the backsplash and counter over dark walnut cabinets. Wrought iron staircase leading to the more modern media/family room upstairs.
Project Location: North Ranch, Westlake, California. Remodel designed by Maraya Interior Design. From their beautiful resort town of Ojai, they serve clients in Montecito, Hope Ranch, Malibu, Westlake and Calabasas, across the tri-county areas of Santa Barbara, Ventura and Los Angeles, south to Hidden Hills- north through Solvang and more.
ArcDesign Architects
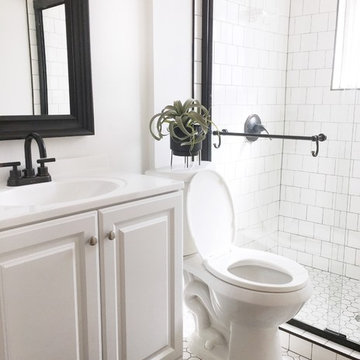
This is an example of a small traditional bathroom in Denver with raised-panel cabinets, white cabinets, an alcove shower, a one-piece toilet, white tiles, ceramic tiles, white walls, mosaic tile flooring, an integrated sink, solid surface worktops, white floors, a sliding door and white worktops.
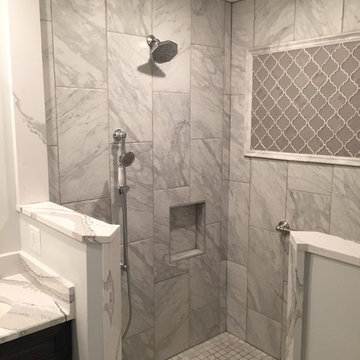
This is an example of a large traditional ensuite bathroom in Baltimore with raised-panel cabinets, dark wood cabinets, a walk-in shower, grey tiles, white tiles, porcelain tiles, white walls, mosaic tile flooring, a submerged sink and quartz worktops.
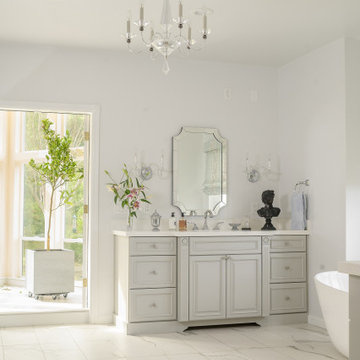
Sometimes the shape and size of a space is great but the details inside seem wrong. That was what my clients thought about their primary bathroom in their newly purchased mountain home. As only the second owners of this large house built in the early 90s, they were eager to be rid of an array of artifacts from that period: a wall of glass bricks at the shower; a huge Jacuzzi tub and deck; and an odd, unnecessary run of shelving about a foot down from the ceiling line. These clients spent many years living on the east coast and brought with them a wonderful classical sense for their interiors—so I created a space that would give them that feeling of Classicism while simultaneously feeling fresh and current.
To start we chose a cooler color palette for the entire space. Tiles that look like Statuario marble are set off by a white and blue marble Arabesque mosaic medallion in the center of the room.
Once the space-hogging Jacuzzi tub was removed, I was able to fit larger, dueling vanities in a lovely French green (a grey with a slight, cool olive tone). These furniture-style units feature a breakfront sink base flanked by fluted columns topped with rosettes. A sculptural, contemporary tub now sits in the alcove looking out over the lush hillside.
The Neo-Classicism of the Georgian aesthetic inspired my choices for light fixtures. The central chandelier and vanity sconces feature glass finials and simplified flourishes.
We removed the glass bricks and rebuilt the entire shower to accommodate a linear drain, making it a true zero-clearance shower without a curb. My clients are now able to waltz into the shower without navigating oddly placed walls and an unusually high step into the pan.
Even the adjacent make-up vanity got a make-over—and a beverage refrigerator concealed by a panel of the same French green--to blend with the new, lighter style of the space. Finally, I designed custom Roman shades in a stunning embroidered material of cream and aqua to complete the room. The high style of the space references the past while reveling in a current moment of comfort and convenience.
Photo: Bernardo Grijalva
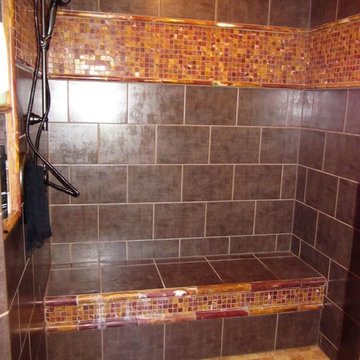
Photo of a large ensuite bathroom in Milwaukee with raised-panel cabinets, dark wood cabinets, a corner bath, a walk-in shower, a one-piece toilet, grey tiles, ceramic tiles, grey walls, mosaic tile flooring, a built-in sink and tiled worktops.
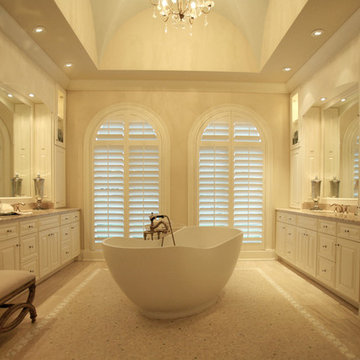
Master Bath with center soaking tub. Multi level lighting and built in cabinets with linen stacks and display space.
Inspiration for a medium sized bohemian ensuite bathroom in Nashville with raised-panel cabinets, white cabinets, a freestanding bath, beige tiles, porcelain tiles, beige walls, mosaic tile flooring, a submerged sink and granite worktops.
Inspiration for a medium sized bohemian ensuite bathroom in Nashville with raised-panel cabinets, white cabinets, a freestanding bath, beige tiles, porcelain tiles, beige walls, mosaic tile flooring, a submerged sink and granite worktops.
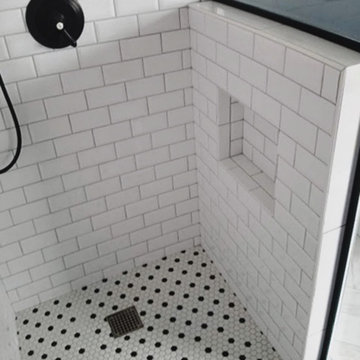
123 Remodeling team designed and built this mid-sized transitional bathroom in Pilsen, Chicago. Our team removed the tub and replaced it with a functional walk-in shower that has a comfy bench and a niche in the knee wall. We also replaced the old cabinets with grey shaker style cabinetry.
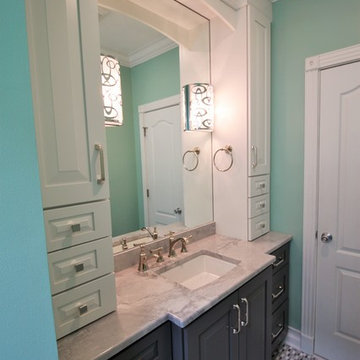
What this space lacks in size it makes up for in timeless sophistication! This powder room exudes elegance, and this repeat client now has a powder room that mirrors the upscale flavor of their adjacent kitchen. We also added spacious and functional storage cabinetry in their family room next to the fireplace. Designed by Nancy Mince with Dura Supreme Cabinetry.
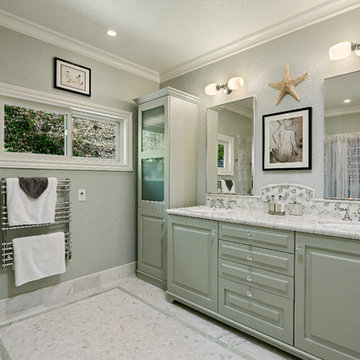
This stunning master bathroom remodel by our Lafayette studio features a serene sage green color scheme, adding a calming and peaceful atmosphere to the space. The twin basins with a sleek marble countertop provide ample storage and counter space for the couple. The shower area is defined by a beautiful glass wall, creating a spacious and open feel. The stylish design elements of this bathroom create a modern and luxurious ambiance.
---
Project by Douglah Designs. Their Lafayette-based design-build studio serves San Francisco's East Bay areas, including Orinda, Moraga, Walnut Creek, Danville, Alamo Oaks, Diablo, Dublin, Pleasanton, Berkeley, Oakland, and Piedmont.
For more about Douglah Designs, click here: http://douglahdesigns.com/
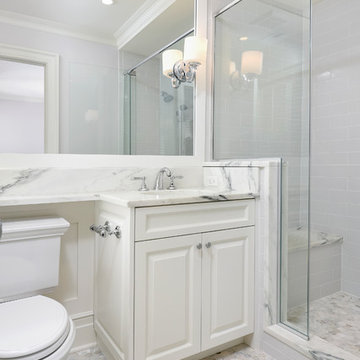
Elizabeth Taich Design is a Chicago-based full-service interior architecture and design firm that specializes in sophisticated yet livable environments.
IC360 Images

2-story addition to this historic 1894 Princess Anne Victorian. Family room, new full bath, relocated half bath, expanded kitchen and dining room, with Laundry, Master closet and bathroom above. Wrap-around porch with gazebo.
Photos by 12/12 Architects and Robert McKendrick Photography.
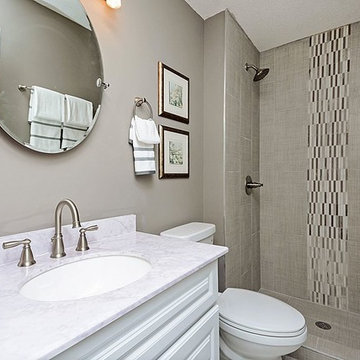
Design ideas for a small classic shower room bathroom in Minneapolis with raised-panel cabinets, white cabinets, an alcove shower, a two-piece toilet, beige tiles, mosaic tiles, beige walls, mosaic tile flooring, a submerged sink, quartz worktops, white floors, a shower curtain and white worktops.
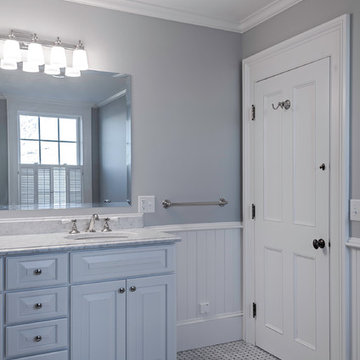
This historic home in Westerly, RI, features Tedd Wood Cabinetry bath vanities. Capital Door style in white finish.
Designer Credit: Lauren Burnap
Photo of an expansive nautical ensuite bathroom in Providence with raised-panel cabinets, blue cabinets, white tiles, ceramic tiles, engineered stone worktops, a corner bath, a corner shower, a two-piece toilet, grey walls, mosaic tile flooring and a submerged sink.
Photo of an expansive nautical ensuite bathroom in Providence with raised-panel cabinets, blue cabinets, white tiles, ceramic tiles, engineered stone worktops, a corner bath, a corner shower, a two-piece toilet, grey walls, mosaic tile flooring and a submerged sink.
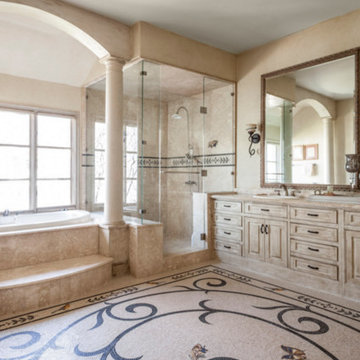
Handmade stone mosaic bathroom floor.
Design ideas for a traditional ensuite bathroom in Dallas with mosaic tile flooring, raised-panel cabinets, white cabinets, a built-in bath, a corner shower, beige tiles, beige walls and a built-in sink.
Design ideas for a traditional ensuite bathroom in Dallas with mosaic tile flooring, raised-panel cabinets, white cabinets, a built-in bath, a corner shower, beige tiles, beige walls and a built-in sink.
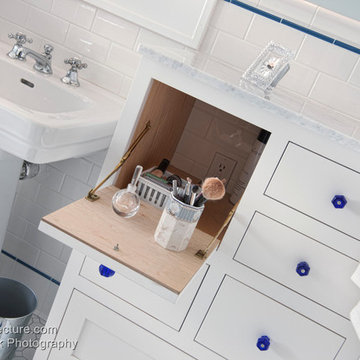
Larny J. Mack
This is an example of a traditional bathroom in San Diego with raised-panel cabinets, white cabinets, marble worktops, a built-in bath, white tiles, metro tiles, blue walls and mosaic tile flooring.
This is an example of a traditional bathroom in San Diego with raised-panel cabinets, white cabinets, marble worktops, a built-in bath, white tiles, metro tiles, blue walls and mosaic tile flooring.
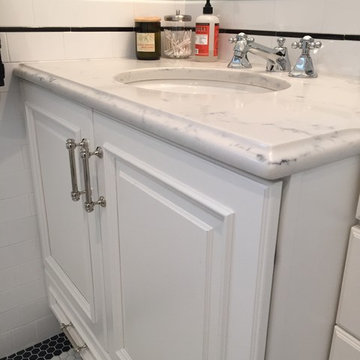
White mosaic tile floor with a back border. Vanity cabinet with raised panel doors. Engineered quartz counter top with under mount sink. Subway tile 1/2 way up the walls.
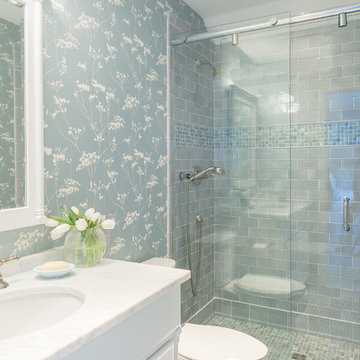
Karissa Van Tassel Photography
Soft colors and crisp white fixtures welcome guests to this updated bathroom. Glass mosaic tiles have a reflective quality that adds sparkle to the room. A standard shower head and hand held offer a choice when showering. Glass bubble door hardware completes the look.
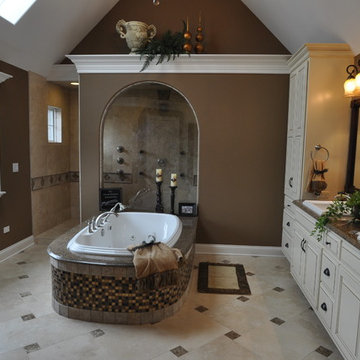
Photo of a large traditional ensuite bathroom in Chicago with raised-panel cabinets, white cabinets, a built-in bath, a walk-in shower, a two-piece toilet, mosaic tiles, brown walls, mosaic tile flooring, a built-in sink and granite worktops.
Bathroom with Raised-panel Cabinets and Mosaic Tile Flooring Ideas and Designs
3

 Shelves and shelving units, like ladder shelves, will give you extra space without taking up too much floor space. Also look for wire, wicker or fabric baskets, large and small, to store items under or next to the sink, or even on the wall.
Shelves and shelving units, like ladder shelves, will give you extra space without taking up too much floor space. Also look for wire, wicker or fabric baskets, large and small, to store items under or next to the sink, or even on the wall.  The sink, the mirror, shower and/or bath are the places where you might want the clearest and strongest light. You can use these if you want it to be bright and clear. Otherwise, you might want to look at some soft, ambient lighting in the form of chandeliers, short pendants or wall lamps. You could use accent lighting around your bath in the form to create a tranquil, spa feel, as well.
The sink, the mirror, shower and/or bath are the places where you might want the clearest and strongest light. You can use these if you want it to be bright and clear. Otherwise, you might want to look at some soft, ambient lighting in the form of chandeliers, short pendants or wall lamps. You could use accent lighting around your bath in the form to create a tranquil, spa feel, as well. 