Bathroom with Recessed-panel Cabinets and a Built-in Bath Ideas and Designs
Refine by:
Budget
Sort by:Popular Today
1 - 20 of 9,472 photos
Item 1 of 3

This mesmerising floor in marble herringbone tiles, echos the Art Deco style with its stunning colour palette. Embracing our clients openness to sustainability, we installed a unique cabinet and marble sink, which was repurposed into a standout bathroom feature with its intricate detailing and extensive storage.

Traditional ensuite bathroom in London with recessed-panel cabinets, beige cabinets, a built-in bath, a corner shower, beige tiles, porcelain tiles, beige walls, porcelain flooring, a built-in sink, marble worktops, beige floors, a hinged door, white worktops, an enclosed toilet, double sinks and a built in vanity unit.

Photo of a medium sized classic ensuite half tiled bathroom in Minneapolis with beige cabinets, a built-in bath, black and white tiles, yellow walls, a submerged sink, marble worktops, recessed-panel cabinets, marble flooring and white floors.

Bernard Andre
Photo of a classic grey and white ensuite bathroom in San Francisco with recessed-panel cabinets, grey cabinets, a built-in bath, grey tiles, grey walls, a submerged sink and a hinged door.
Photo of a classic grey and white ensuite bathroom in San Francisco with recessed-panel cabinets, grey cabinets, a built-in bath, grey tiles, grey walls, a submerged sink and a hinged door.

Traditional Hall Bath with Wood Vanity & Shower Arch Details
Inspiration for a small traditional ensuite bathroom in New York with recessed-panel cabinets, brown cabinets, a built-in bath, a shower/bath combination, a two-piece toilet, mosaic tile flooring, a submerged sink, engineered stone worktops, white floors, a shower curtain, white worktops, a wall niche, a single sink and a built in vanity unit.
Inspiration for a small traditional ensuite bathroom in New York with recessed-panel cabinets, brown cabinets, a built-in bath, a shower/bath combination, a two-piece toilet, mosaic tile flooring, a submerged sink, engineered stone worktops, white floors, a shower curtain, white worktops, a wall niche, a single sink and a built in vanity unit.

Inspiration for a medium sized classic ensuite bathroom in New Orleans with recessed-panel cabinets, white cabinets, a built-in bath, an alcove shower, a two-piece toilet, grey tiles, white tiles, porcelain tiles, grey walls, porcelain flooring, a submerged sink, engineered stone worktops, white floors and a hinged door.

Hall bath renovation! Mosaics, handmade subway tile and custom drapery all combine for a stunning update that isn’t going anywhere for a long time.
Photo of a small modern family bathroom in Seattle with recessed-panel cabinets, black cabinets, a built-in bath, a shower/bath combination, a one-piece toilet, blue tiles, glass tiles, grey walls, laminate floors, a built-in sink, quartz worktops, brown floors, a shower curtain, white worktops, double sinks and a built in vanity unit.
Photo of a small modern family bathroom in Seattle with recessed-panel cabinets, black cabinets, a built-in bath, a shower/bath combination, a one-piece toilet, blue tiles, glass tiles, grey walls, laminate floors, a built-in sink, quartz worktops, brown floors, a shower curtain, white worktops, double sinks and a built in vanity unit.

Photo of a family bathroom in Kansas City with recessed-panel cabinets, white cabinets, a built-in bath, a walk-in shower, a one-piece toilet, blue tiles, metro tiles, white walls, marble flooring, a built-in sink, engineered stone worktops, multi-coloured floors, a shower curtain, multi-coloured worktops, double sinks and a built in vanity unit.

Guest bathroom with walk-in shower
Design ideas for a small nautical shower room bathroom in Tampa with recessed-panel cabinets, medium wood cabinets, a built-in bath, white walls, medium hardwood flooring, a built-in sink, brown floors, black worktops, a shower bench, a single sink and a built in vanity unit.
Design ideas for a small nautical shower room bathroom in Tampa with recessed-panel cabinets, medium wood cabinets, a built-in bath, white walls, medium hardwood flooring, a built-in sink, brown floors, black worktops, a shower bench, a single sink and a built in vanity unit.

The master bathroom remodel features a new wood vanity, round mirrors, white subway tile with dark grout, and patterned black and white floor tile.
Inspiration for a small traditional shower room bathroom in Portland with recessed-panel cabinets, medium wood cabinets, a built-in bath, a walk-in shower, a two-piece toilet, grey tiles, porcelain tiles, grey walls, porcelain flooring, a submerged sink, engineered stone worktops, black floors, an open shower, grey worktops, an enclosed toilet, double sinks and a freestanding vanity unit.
Inspiration for a small traditional shower room bathroom in Portland with recessed-panel cabinets, medium wood cabinets, a built-in bath, a walk-in shower, a two-piece toilet, grey tiles, porcelain tiles, grey walls, porcelain flooring, a submerged sink, engineered stone worktops, black floors, an open shower, grey worktops, an enclosed toilet, double sinks and a freestanding vanity unit.
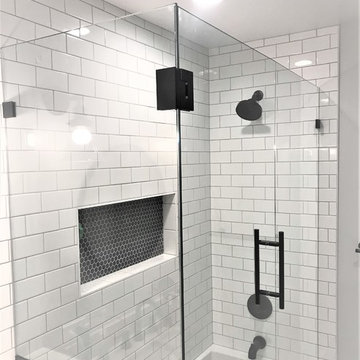
Before and After of another completed project!
A modern guest bathroom remodel in Sammamish, 4 weeks start to finish and the results are stunning! We are ready to hop into the master bathroom in this home and make it unique and fabulous as well!
Custom frame-less shower door will be installed on Friday for this current bathroom, follow us for updates, tips and great design ideas Yay!

Design ideas for a large classic ensuite bathroom in Omaha with recessed-panel cabinets, white cabinets, a built-in bath, a walk-in shower, a two-piece toilet, beige tiles, porcelain tiles, beige walls, porcelain flooring, a submerged sink, engineered stone worktops, beige floors, an open shower and beige worktops.
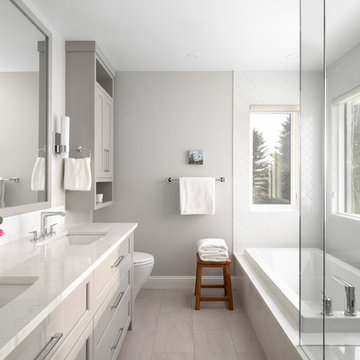
Inspiration for a medium sized classic ensuite bathroom in Calgary with grey cabinets, a built-in bath, grey walls, a submerged sink, beige floors, white worktops, ceramic tiles, engineered stone worktops, a hinged door and recessed-panel cabinets.
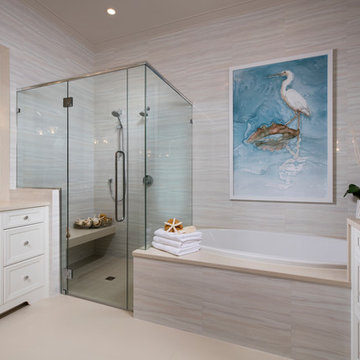
Inspiration for a beach style ensuite bathroom in Miami with recessed-panel cabinets, white cabinets, a built-in bath, beige tiles, beige walls, a submerged sink, beige floors, beige worktops, a double shower and a hinged door.
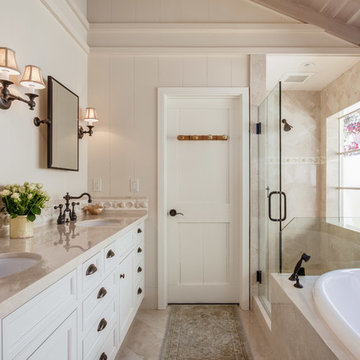
Design ideas for a medium sized traditional ensuite bathroom in San Francisco with a built-in bath, beige walls, marble flooring, a submerged sink, marble worktops, beige floors, beige worktops, recessed-panel cabinets, white cabinets, a shower/bath combination and a hinged door.
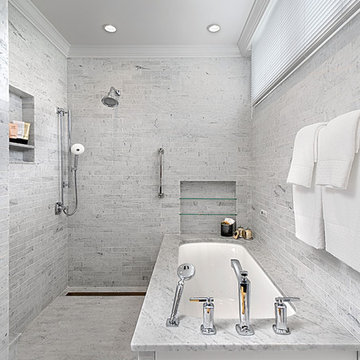
Chicago bathroom remodel is a wet room with Carrara marble walls and floor, integrated shelves,
Large traditional ensuite bathroom in Chicago with recessed-panel cabinets, white cabinets, a built-in bath, a walk-in shower, white tiles, marble tiles, white walls, marble flooring, marble worktops, white floors, an open shower and white worktops.
Large traditional ensuite bathroom in Chicago with recessed-panel cabinets, white cabinets, a built-in bath, a walk-in shower, white tiles, marble tiles, white walls, marble flooring, marble worktops, white floors, an open shower and white worktops.
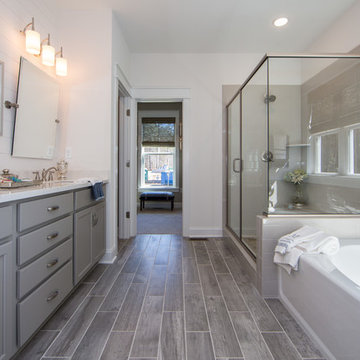
Primary Bath - Transitional primary bath with double sink bathroom vanity, vanity lighting, gray flooring, and side by side shower and soaking tub. (SHIPLAP WALL NOT OFFERED To create your design for an Augusta II floor plan, please go visit https://www.gomsh.com/plan/augusta-ii/interactive-floor-plan
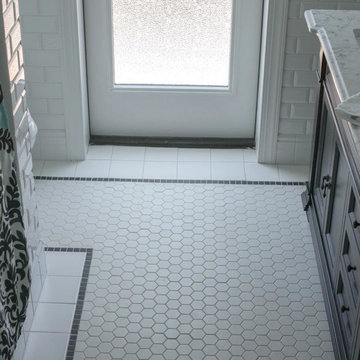
Inspiration for a contemporary bathroom in Orlando with recessed-panel cabinets, dark wood cabinets, a built-in bath, a shower/bath combination, a two-piece toilet, white tiles, metro tiles, blue walls, porcelain flooring, a submerged sink, quartz worktops and white floors.
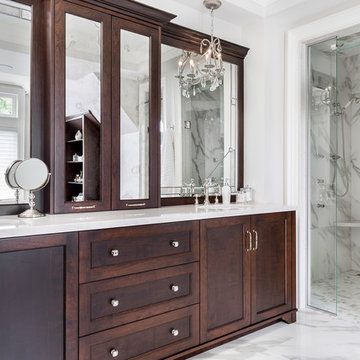
Photo Credit- Jackson Photography
Large traditional ensuite bathroom in Toronto with dark wood cabinets, a built-in bath, white tiles, marble flooring, a submerged sink, quartz worktops, an alcove shower, recessed-panel cabinets, a one-piece toilet, porcelain tiles, white walls and a hinged door.
Large traditional ensuite bathroom in Toronto with dark wood cabinets, a built-in bath, white tiles, marble flooring, a submerged sink, quartz worktops, an alcove shower, recessed-panel cabinets, a one-piece toilet, porcelain tiles, white walls and a hinged door.

Introducing the Courtyard Collection at Sonoma, located near Ballantyne in Charlotte. These 51 single-family homes are situated with a unique twist, and are ideal for people looking for the lifestyle of a townhouse or condo, without shared walls. Lawn maintenance is included! All homes include kitchens with granite counters and stainless steel appliances, plus attached 2-car garages. Our 3 model homes are open daily! Schools are Elon Park Elementary, Community House Middle, Ardrey Kell High. The Hanna is a 2-story home which has everything you need on the first floor, including a Kitchen with an island and separate pantry, open Family/Dining room with an optional Fireplace, and the laundry room tucked away. Upstairs is a spacious Owner's Suite with large walk-in closet, double sinks, garden tub and separate large shower. You may change this to include a large tiled walk-in shower with bench seat and separate linen closet. There are also 3 secondary bedrooms with a full bath with double sinks.
Bathroom with Recessed-panel Cabinets and a Built-in Bath Ideas and Designs
1

 Shelves and shelving units, like ladder shelves, will give you extra space without taking up too much floor space. Also look for wire, wicker or fabric baskets, large and small, to store items under or next to the sink, or even on the wall.
Shelves and shelving units, like ladder shelves, will give you extra space without taking up too much floor space. Also look for wire, wicker or fabric baskets, large and small, to store items under or next to the sink, or even on the wall.  The sink, the mirror, shower and/or bath are the places where you might want the clearest and strongest light. You can use these if you want it to be bright and clear. Otherwise, you might want to look at some soft, ambient lighting in the form of chandeliers, short pendants or wall lamps. You could use accent lighting around your bath in the form to create a tranquil, spa feel, as well.
The sink, the mirror, shower and/or bath are the places where you might want the clearest and strongest light. You can use these if you want it to be bright and clear. Otherwise, you might want to look at some soft, ambient lighting in the form of chandeliers, short pendants or wall lamps. You could use accent lighting around your bath in the form to create a tranquil, spa feel, as well. 