Bathroom with Recessed-panel Cabinets and a Two-piece Toilet Ideas and Designs
Refine by:
Budget
Sort by:Popular Today
161 - 180 of 26,375 photos
Item 1 of 3
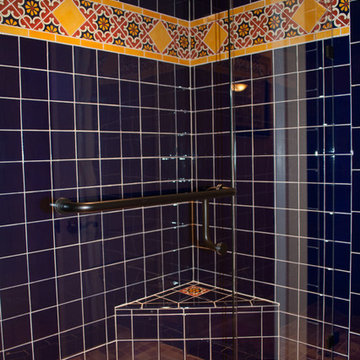
This is an example of a medium sized traditional ensuite bathroom in Denver with recessed-panel cabinets, medium wood cabinets, an alcove shower, a two-piece toilet, blue tiles, ceramic tiles, beige walls, terracotta flooring, a built-in sink, tiled worktops, red floors and a hinged door.
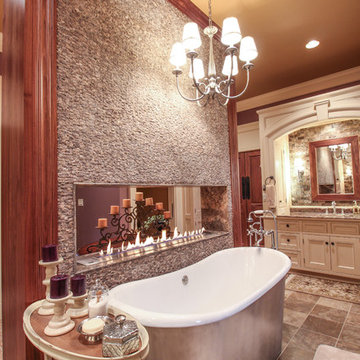
Warm master bathroom with luxury bathroom fireplace, freestanding tub, enclosed steam shower, custom cabinetry, stone tile feature wall, porcelain tile floors, wood paneling and custom crown molding.
Photo Credits: Thom Sheridan
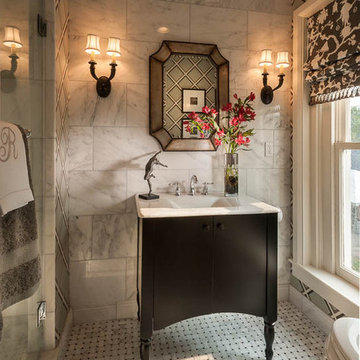
Natural materials like marble blend so nicely with a black and white theme. Add a dash surprise with aqua geometric wallpaper and toille and you've got a classic remake! A part of the ladies retreat, this small bath is the perfect size for the owner when she's escaping the world outside! I pulled the grays and aquas from the sitting area into this space with a graphic wallpaper and classic toile roman shade. Photo by Walt Roycraft
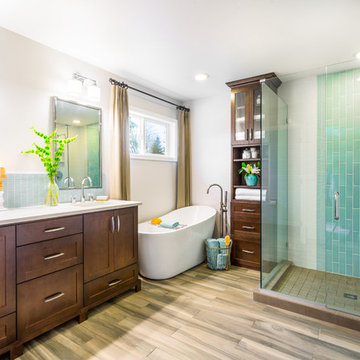
This outdated master bath had one thing going for it, space. The existing footprint was quite functional so we left it as is. We then updated the corner jetted tub with a free standing soaker tub that took up less space allowing for a bigger vanity, shower and a new linen cabinet.
Photo Credit: Holland Photography - Cory Holland - HollandPhotography.biz
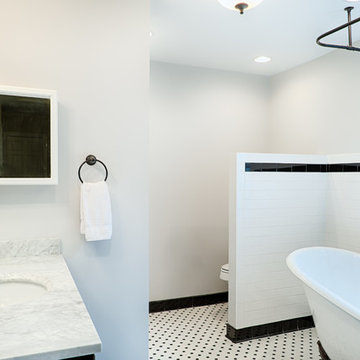
Products we used:
Cameron 2-light central light fixture in Oil-Rubbed Bronze (Home Depot #202500610). Delta Windemere 2-handle sink faucet in oil-rubbed bronze (Model #35996LF-OB).
Products we used:
Claw foot tub by Vintage Tub & Bath, Randolph Morris style in cast iron with oil-rubbed bronze imperial-style feet (Item #LG72SL7WSIB).
Paint colors used:
Benjamin Moore Wickham Grey HC-171
Wright Photography
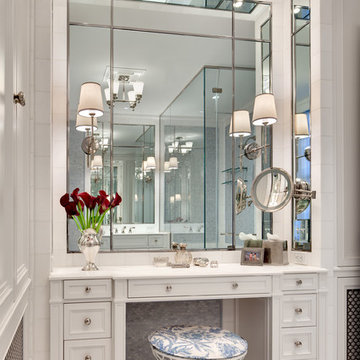
This alcove in the Master Bathroom is inset with nickel edged mirrors and integrated lighting and make-up mirror. Chris Cooper photographer.
This is an example of a medium sized traditional ensuite bathroom in New York with a submerged sink, white cabinets, marble worktops, an alcove shower, a two-piece toilet, blue tiles, mosaic tiles, white walls, marble flooring and recessed-panel cabinets.
This is an example of a medium sized traditional ensuite bathroom in New York with a submerged sink, white cabinets, marble worktops, an alcove shower, a two-piece toilet, blue tiles, mosaic tiles, white walls, marble flooring and recessed-panel cabinets.
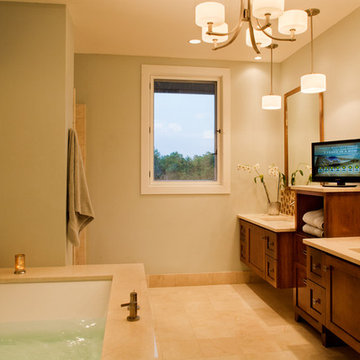
This Master Bath with it's His and Her vanity spaces and under-mount tub give the room a comfortable yet classic and serene feel.
Coles Hairston
Inspiration for a large classic ensuite bathroom in Austin with beige walls, marble flooring, a submerged sink, recessed-panel cabinets, dark wood cabinets, a submerged bath, beige tiles, brown tiles, mosaic tiles, solid surface worktops, a corner shower, a two-piece toilet, beige floors and a hinged door.
Inspiration for a large classic ensuite bathroom in Austin with beige walls, marble flooring, a submerged sink, recessed-panel cabinets, dark wood cabinets, a submerged bath, beige tiles, brown tiles, mosaic tiles, solid surface worktops, a corner shower, a two-piece toilet, beige floors and a hinged door.

This Master Bathroom was outdated in appearance and although the size of the room was sufficient, the space felt crowded. The toilet location was undesirable, the shower was cramped and the bathroom floor was cold to stand on. The client wanted a new configuration that would eliminate the corner tub, but still have a bathtub in the room, plus a larger shower and more privacy to the toilet area. The 1980’s look needed to be replaced with a clean, contemporary look.
A new room layout created a more functional space. A separated space was achieved for the toilet by relocating it and adding a cabinet and custom hanging pipe shelf above for privacy.
By adding a double sink vanity, we gained valuable floor space to still have a soaking tub and larger shower. In-floor heat keeps the room cozy and warm all year long. The entry door was replaced with a pocket door to keep the area in front of the vanity unobstructed. The cabinet next to the toilet has sliding doors and adds storage for towels and toiletries and the vanity has a pull-out hair station. Rich, walnut cabinetry is accented nicely with the soft, blue/green color palette of the tiles and wall color. New window shades that can be lifted from the bottom or top are ideal if they want full light or an unobstructed view, while maintaining privacy. Handcrafted swirl pendants illuminate the vanity and are made from 100% recycled glass.

We removed a hall closet to expand the bathroom area, enabling us to create two rectangular bathrooms instead of two intertwined bathrooms. In the primary bathroom, we added a full-sized shower with a bench, as well as plenty of cabinet storage.

Masterbath remodel. Utilizing the existing space this master bathroom now looks and feels larger than ever. The homeowner was amazed by the wasted space in the existing bath design.

A single panel of glass was installed on top of the new shower curb to open up the room more and make it appear larger. Delta Nura oil rubbed bronze shower fixtures were installed to match the Pfister Jaida Center-set Faucet in Oil-Rubbed Bronze and the glass panel hardware. The old biscuit colored toilet was replaced by a comfort height white toilet to finish off the remodel.

Our design intent was to revamp a master bathroom that would match the style of the rest of the home, a rustic and industrial look. We removed the tub and converted the shower into a stand up shower which better suited the need for this bathroom. We went with a classic beveled 3×12 subway tile in the shower and created a contrast with a black mosaic hex for the shower floor and niche.
123 Remodeling - Chicago Kitchen & Bath Remodeling Company.
https://123remodeling.com/
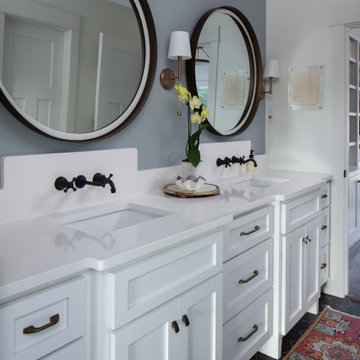
Design ideas for a medium sized classic family bathroom in Birmingham with recessed-panel cabinets, white cabinets, an alcove bath, a shower/bath combination, a two-piece toilet, beige tiles, white walls, ceramic flooring, a submerged sink, engineered stone worktops, black floors, a hinged door, white worktops, double sinks and a built in vanity unit.

A complete renovation of this master bathroom took it from old, dated and damaged to a sophisticated and elegant spa-like retreat! Marble tile installed in a herringbone pattern set the tone for elegance. Lovely pedestal tub, copper sinks, unique lighting and plumbing fixtures add unexpected details.

This is an example of a small classic shower room bathroom in New York with recessed-panel cabinets, grey cabinets, a two-piece toilet, multi-coloured tiles, a submerged sink, a single sink, a freestanding vanity unit, an alcove shower, glass tiles, white walls, porcelain flooring, grey floors, a sliding door, multi-coloured worktops and a wall niche.

This is an example of a small traditional ensuite bathroom in New York with recessed-panel cabinets, white cabinets, an alcove bath, a shower/bath combination, a two-piece toilet, multi-coloured tiles, porcelain tiles, multi-coloured walls, marble flooring, a submerged sink, engineered stone worktops, black floors, a shower curtain, grey worktops, a wall niche, a single sink and a freestanding vanity unit.
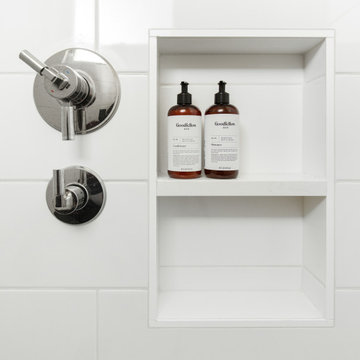
Relocating to Portland, Oregon from California, this young family immediately hired Amy to redesign their newly purchased home to better fit their needs. The project included updating the kitchen, hall bath, and adding an en suite to their master bedroom. Removing a wall between the kitchen and dining allowed for additional counter space and storage along with improved traffic flow and increased natural light to the heart of the home. This galley style kitchen is focused on efficiency and functionality through custom cabinets with a pantry boasting drawer storage topped with quartz slab for durability, pull-out storage accessories throughout, deep drawers, and a quartz topped coffee bar/ buffet facing the dining area. The master bath and hall bath were born out of a single bath and a closet. While modest in size, the bathrooms are filled with functionality and colorful design elements. Durable hex shaped porcelain tiles compliment the blue vanities topped with white quartz countertops. The shower and tub are both tiled in handmade ceramic tiles, bringing much needed texture and movement of light to the space. The hall bath is outfitted with a toe-kick pull-out step for the family’s youngest member!

Wallpapered bathroom with textured stone tile on the shower wall which is complemented by the hickory vanity and quartzite countertop.
Photo of a small beach style shower room bathroom in Orange County with recessed-panel cabinets, light wood cabinets, an alcove shower, white tiles, ceramic tiles, multi-coloured walls, ceramic flooring, a submerged sink, granite worktops, black floors, a hinged door, white worktops, a single sink, a freestanding vanity unit, a two-piece toilet and wallpapered walls.
Photo of a small beach style shower room bathroom in Orange County with recessed-panel cabinets, light wood cabinets, an alcove shower, white tiles, ceramic tiles, multi-coloured walls, ceramic flooring, a submerged sink, granite worktops, black floors, a hinged door, white worktops, a single sink, a freestanding vanity unit, a two-piece toilet and wallpapered walls.

The hall bathroom was designed with a new grey/blue furniture style vanity, giving the space a splash of color, and topped with a pure white Porcelain integrated sink. A new tub was installed with a tall but thin-framed sliding glass door—a thoughtful design to accommodate taller family and guests. The shower walls were finished in a Porcelain marble-looking tile to match the vanity and floor tile, a beautiful deep blue that also grounds the space and pulls everything together. All-in-all, Gayler Design Build took a small cramped bathroom and made it feel spacious and airy, even without a window!

Master bathroom gets major modern update. Built in vanity with natural wood stained panels, quartz countertop and undermount sink. New walk in tile shower with large format tile, hex tile floor, shower bench, multiple niches for storage, and dual shower head. New tile flooring and lighting throughout. Small second vanity sink.
Bathroom with Recessed-panel Cabinets and a Two-piece Toilet Ideas and Designs
9

 Shelves and shelving units, like ladder shelves, will give you extra space without taking up too much floor space. Also look for wire, wicker or fabric baskets, large and small, to store items under or next to the sink, or even on the wall.
Shelves and shelving units, like ladder shelves, will give you extra space without taking up too much floor space. Also look for wire, wicker or fabric baskets, large and small, to store items under or next to the sink, or even on the wall.  The sink, the mirror, shower and/or bath are the places where you might want the clearest and strongest light. You can use these if you want it to be bright and clear. Otherwise, you might want to look at some soft, ambient lighting in the form of chandeliers, short pendants or wall lamps. You could use accent lighting around your bath in the form to create a tranquil, spa feel, as well.
The sink, the mirror, shower and/or bath are the places where you might want the clearest and strongest light. You can use these if you want it to be bright and clear. Otherwise, you might want to look at some soft, ambient lighting in the form of chandeliers, short pendants or wall lamps. You could use accent lighting around your bath in the form to create a tranquil, spa feel, as well. 