Bathroom with Recessed-panel Cabinets and a Walk-in Shower Ideas and Designs
Refine by:
Budget
Sort by:Popular Today
101 - 120 of 6,596 photos
Item 1 of 3
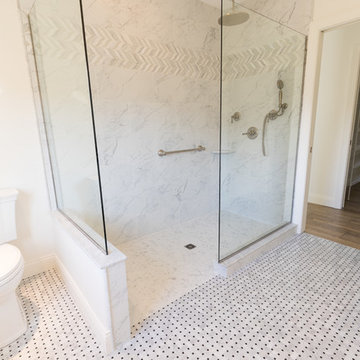
Inspiration for a large classic shower room bathroom in Chicago with recessed-panel cabinets, white cabinets, a walk-in shower, a two-piece toilet, grey tiles, marble tiles, white walls, marble flooring, a submerged sink, grey floors and an open shower.
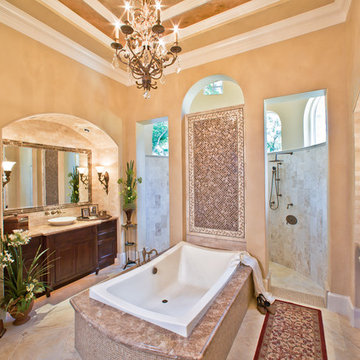
Inspiration for a mediterranean bathroom in Houston with a vessel sink, recessed-panel cabinets, dark wood cabinets, a built-in bath, a walk-in shower, beige tiles and an open shower.

This is an example of a large country ensuite bathroom in Phoenix with recessed-panel cabinets, white cabinets, a freestanding bath, a walk-in shower, white tiles, marble tiles, grey walls, slate flooring, a built-in sink, engineered stone worktops, black floors and a hinged door.
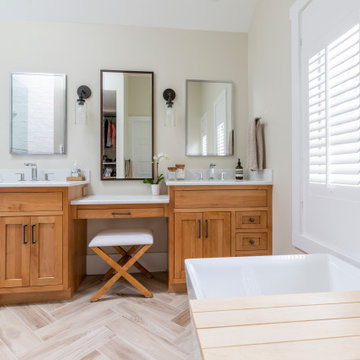
Double Vanity with Makeup Station, mixed metal hardware, lighting and mirrors and open shower
Medium sized farmhouse ensuite bathroom in New York with recessed-panel cabinets, medium wood cabinets, a freestanding bath, a walk-in shower, a one-piece toilet, white tiles, porcelain tiles, beige walls, porcelain flooring, a submerged sink, engineered stone worktops, an open shower, white worktops, a wall niche, double sinks and a built in vanity unit.
Medium sized farmhouse ensuite bathroom in New York with recessed-panel cabinets, medium wood cabinets, a freestanding bath, a walk-in shower, a one-piece toilet, white tiles, porcelain tiles, beige walls, porcelain flooring, a submerged sink, engineered stone worktops, an open shower, white worktops, a wall niche, double sinks and a built in vanity unit.

Luxurious new construction Nantucket-style colonial home with contemporary interior in New Canaan, Connecticut staged by BA Staging & Interiors. The staging was selected to emphasize the light and airy finishes and natural materials and textures used throughout. Neutral color palette with calming touches of blue were used to create a serene lifestyle experience.

Each bedroom has its own fully accessible bathroom including accessible toilet, shower with fold down seta and vanity basin with space under for wheelchair users
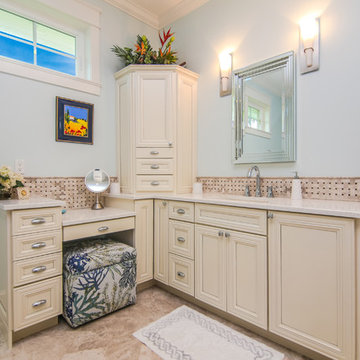
Kaunis Hetki Photography
This is an example of a medium sized beach style ensuite bathroom in Miami with recessed-panel cabinets, white cabinets, a walk-in shower, a one-piece toilet, blue walls, lino flooring, a submerged sink and engineered stone worktops.
This is an example of a medium sized beach style ensuite bathroom in Miami with recessed-panel cabinets, white cabinets, a walk-in shower, a one-piece toilet, blue walls, lino flooring, a submerged sink and engineered stone worktops.
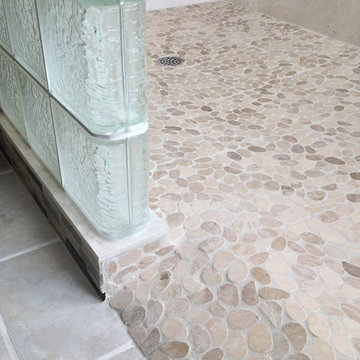
This barrier free ready for tile base is waterproof and was pre-made in one section for an easy installation. The pebble tiles were simply thin-set to the base.
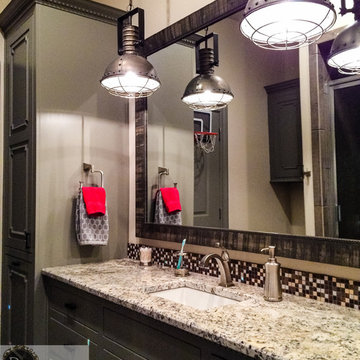
J. L. Myers
Inspiration for a small traditional family bathroom in Austin with a submerged sink, recessed-panel cabinets, grey cabinets, granite worktops, a walk-in shower, a two-piece toilet, multi-coloured tiles, ceramic tiles, beige walls and ceramic flooring.
Inspiration for a small traditional family bathroom in Austin with a submerged sink, recessed-panel cabinets, grey cabinets, granite worktops, a walk-in shower, a two-piece toilet, multi-coloured tiles, ceramic tiles, beige walls and ceramic flooring.
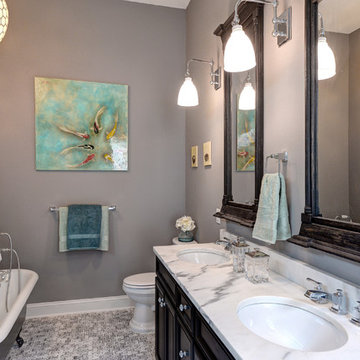
Master bath view 2 with reclaimed claw-foot tub, vintage-style wood mirrors, a large Capiz pendant light over tub and marble throughout.
This is an example of a medium sized traditional bathroom in Atlanta with a submerged sink, black cabinets, marble worktops, a claw-foot bath, a walk-in shower, white tiles, grey walls, marble flooring and recessed-panel cabinets.
This is an example of a medium sized traditional bathroom in Atlanta with a submerged sink, black cabinets, marble worktops, a claw-foot bath, a walk-in shower, white tiles, grey walls, marble flooring and recessed-panel cabinets.
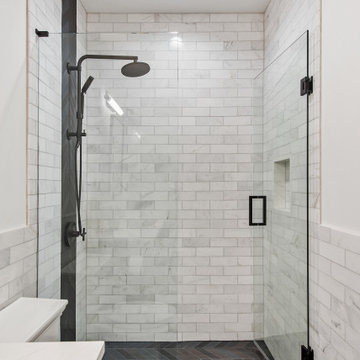
This lovely guest bath features herringbone tile floor, frameless glass shower enclosure, and marble wall tiles. The espresso stained wood vanity is topped with a quartz countertop, undermount sink and wall mounted faucet.

This stunning Gainesville bathroom design is a spa style retreat with a large vanity, freestanding tub, and spacious open shower. The Shiloh Cabinetry vanity with a Windsor door style in a Stonehenge finish on Alder gives the space a warm, luxurious feel, accessorized with Top Knobs honey bronze finish hardware. The large L-shaped vanity space has ample storage including tower cabinets with a make up vanity in the center. Large beveled framed mirrors to match the vanity fit neatly between each tower cabinet and Savoy House light fixtures are a practical addition that also enhances the style of the space. An engineered quartz countertop, plus Kohler Archer sinks and Kohler Purist faucets complete the vanity area. A gorgeous Strom freestanding tub add an architectural appeal to the room, paired with a Kohler bath faucet, and set against the backdrop of a Stone Impressions Lotus Shadow Thassos Marble tiled accent wall with a chandelier overhead. Adjacent to the tub is the spacious open shower style featuring Soci 3x12 textured white tile, gold finish Kohler showerheads, and recessed storage niches. A large, arched window offers natural light to the space, and towel hooks plus a radiator towel warmer sit just outside the shower. Happy Floors Northwind white 6 x 36 wood look porcelain floor tile in a herringbone pattern complete the look of this space.

Large traditional ensuite bathroom in Tampa with recessed-panel cabinets, white cabinets, a built-in bath, a walk-in shower, a one-piece toilet, grey tiles, porcelain tiles, grey walls, porcelain flooring, a submerged sink, granite worktops, white floors, an open shower, multi-coloured worktops, an enclosed toilet, double sinks and a built in vanity unit.
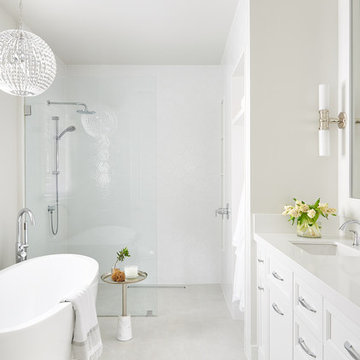
Medium sized classic ensuite bathroom in Toronto with recessed-panel cabinets, white cabinets, a freestanding bath, a walk-in shower, white tiles, white walls, a submerged sink, white floors, an open shower, white worktops and solid surface worktops.
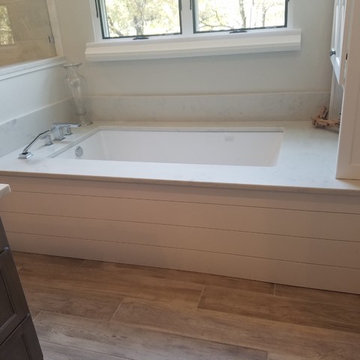
Inspiration for a large traditional ensuite bathroom in Dallas with recessed-panel cabinets, white cabinets, a submerged bath, a walk-in shower, a two-piece toilet, white tiles, marble tiles, beige walls, ceramic flooring, a submerged sink, engineered stone worktops and an open shower.
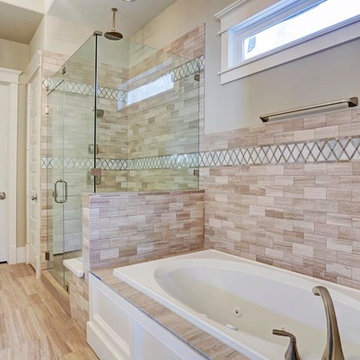
Master bath view
This is an example of a medium sized classic ensuite bathroom in Houston with a submerged sink, recessed-panel cabinets, white cabinets, granite worktops, a built-in bath, a walk-in shower, a two-piece toilet, brown tiles, cement tiles, beige walls, porcelain flooring, beige floors and a hinged door.
This is an example of a medium sized classic ensuite bathroom in Houston with a submerged sink, recessed-panel cabinets, white cabinets, granite worktops, a built-in bath, a walk-in shower, a two-piece toilet, brown tiles, cement tiles, beige walls, porcelain flooring, beige floors and a hinged door.
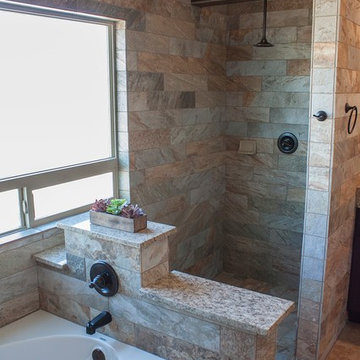
Design ideas for a large contemporary ensuite bathroom in Austin with a vessel sink, recessed-panel cabinets, dark wood cabinets, granite worktops, a built-in bath, a walk-in shower, a two-piece toilet, beige tiles, ceramic tiles, beige walls and ceramic flooring.
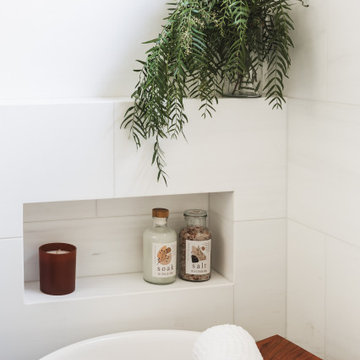
Design ideas for a small traditional ensuite bathroom in Los Angeles with recessed-panel cabinets, medium wood cabinets, a freestanding bath, a walk-in shower, a two-piece toilet, white tiles, marble tiles, white walls, marble flooring, a submerged sink, marble worktops, black floors, an open shower, black worktops, a wall niche, a single sink and a built in vanity unit.

Inspiration for an expansive country ensuite bathroom in Sydney with a freestanding bath, a walk-in shower, stone tiles, limestone flooring, double sinks, a built in vanity unit, beige tiles, beige walls, marble worktops, an open shower, medium wood cabinets, beige floors, multi-coloured worktops and recessed-panel cabinets.
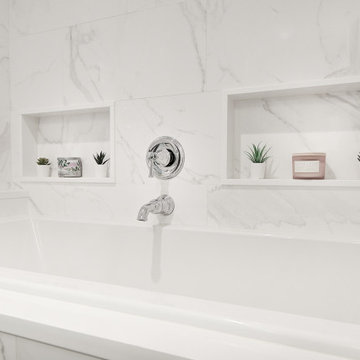
This family expanded their living space with a new family room extension with a large bathroom and a laundry room. The new roomy family room has reclaimed beams on the ceiling, porcelain wood look flooring and a wood burning fireplace with a stone facade going straight up the cathedral ceiling. The fireplace hearth is raised with the TV mounted over the reclaimed wood mantle. The new bathroom is larger than the existing was with light and airy porcelain tile that looks like marble without the maintenance hassle. The unique stall shower and platform tub combination is separated from the rest of the bathroom by a clear glass shower door and partition. The trough drain located near the tub platform keep the water from flowing past the curbless entry. Complimenting the light and airy feel of the new bathroom is a white vanity with a light gray quartz top and light gray paint on the walls. To complete this new addition to the home we added a laundry room complete with plenty of additional storage and stackable washer and dryer.
Bathroom with Recessed-panel Cabinets and a Walk-in Shower Ideas and Designs
6

 Shelves and shelving units, like ladder shelves, will give you extra space without taking up too much floor space. Also look for wire, wicker or fabric baskets, large and small, to store items under or next to the sink, or even on the wall.
Shelves and shelving units, like ladder shelves, will give you extra space without taking up too much floor space. Also look for wire, wicker or fabric baskets, large and small, to store items under or next to the sink, or even on the wall.  The sink, the mirror, shower and/or bath are the places where you might want the clearest and strongest light. You can use these if you want it to be bright and clear. Otherwise, you might want to look at some soft, ambient lighting in the form of chandeliers, short pendants or wall lamps. You could use accent lighting around your bath in the form to create a tranquil, spa feel, as well.
The sink, the mirror, shower and/or bath are the places where you might want the clearest and strongest light. You can use these if you want it to be bright and clear. Otherwise, you might want to look at some soft, ambient lighting in the form of chandeliers, short pendants or wall lamps. You could use accent lighting around your bath in the form to create a tranquil, spa feel, as well. 