Bathroom with Recessed-panel Cabinets and a Wallpapered Ceiling Ideas and Designs
Refine by:
Budget
Sort by:Popular Today
21 - 40 of 77 photos
Item 1 of 3
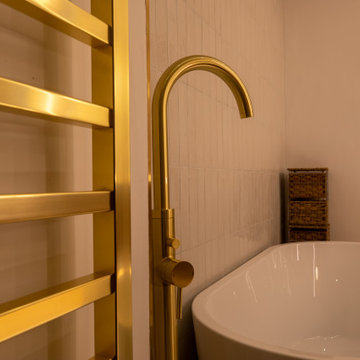
Inspiration for a large modern ensuite bathroom in London with recessed-panel cabinets, light wood cabinets, a freestanding bath, a walk-in shower, a wall mounted toilet, green tiles, porcelain tiles, white walls, porcelain flooring, a console sink, marble worktops, white floors, an open shower, white worktops, a feature wall, a single sink, a floating vanity unit, a wallpapered ceiling and wood walls.
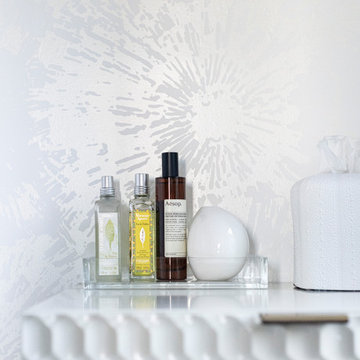
Inspiration for a large nautical ensuite bathroom in Boston with recessed-panel cabinets, beige cabinets, a corner shower, blue walls, marble flooring, a submerged sink, marble worktops, beige floors, a hinged door, beige worktops, an enclosed toilet, a single sink, a built in vanity unit, a wallpapered ceiling and wallpapered walls.

Large ensuite bathroom in Other with brown cabinets, an alcove bath, an alcove shower, a one-piece toilet, white tiles, ceramic tiles, multi-coloured walls, marble flooring, a submerged sink, marble worktops, grey floors, a hinged door, beige worktops, an enclosed toilet, double sinks, a freestanding vanity unit, a wallpapered ceiling, wallpapered walls and recessed-panel cabinets.
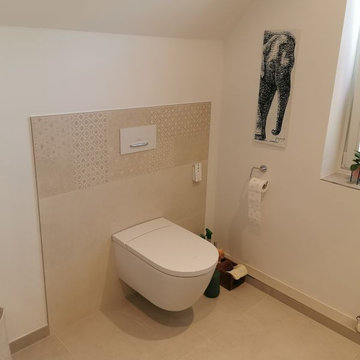
Inspiration for a large scandi shower room bathroom in Hamburg with recessed-panel cabinets, light wood cabinets, a corner shower, a wall mounted toilet, beige tiles, stone tiles, white walls, ceramic flooring, an integrated sink, glass worktops, beige floors, an open shower, a single sink, a wallpapered ceiling and wallpapered walls.
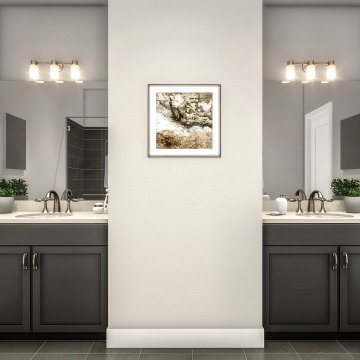
Interior Desing Rendering: Bathroom
Photo of a medium sized modern grey and white ensuite bathroom with recessed-panel cabinets, white cabinets, grey tiles, mosaic tiles, grey walls, a submerged sink, grey floors, white worktops, an enclosed toilet, double sinks, a built in vanity unit, a wallpapered ceiling and wallpapered walls.
Photo of a medium sized modern grey and white ensuite bathroom with recessed-panel cabinets, white cabinets, grey tiles, mosaic tiles, grey walls, a submerged sink, grey floors, white worktops, an enclosed toilet, double sinks, a built in vanity unit, a wallpapered ceiling and wallpapered walls.
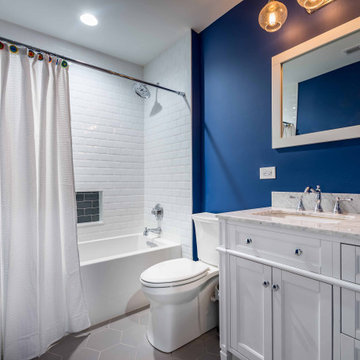
This is an example of a medium sized rural grey and teal shower room bathroom in Chicago with recessed-panel cabinets, white cabinets, an alcove bath, a shower/bath combination, a two-piece toilet, blue tiles, metro tiles, white walls, ceramic flooring, an integrated sink, quartz worktops, multi-coloured floors, a hinged door, multi-coloured worktops, an enclosed toilet, a single sink, a freestanding vanity unit, a wallpapered ceiling and wallpapered walls.
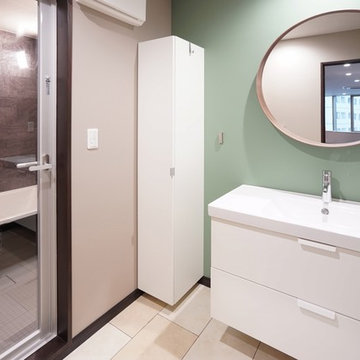
すっきりとした洗面台。ガラス戸の浴室は広く感じます
Medium sized modern bathroom in Other with recessed-panel cabinets, white cabinets, white floors, white worktops, a single sink, a freestanding vanity unit, a wallpapered ceiling and wallpapered walls.
Medium sized modern bathroom in Other with recessed-panel cabinets, white cabinets, white floors, white worktops, a single sink, a freestanding vanity unit, a wallpapered ceiling and wallpapered walls.
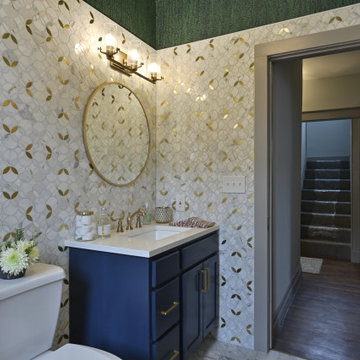
Photo of a bathroom in Kansas City with recessed-panel cabinets, blue cabinets, a built-in bath, a shower/bath combination, a one-piece toilet, multi-coloured tiles, marble tiles, multi-coloured walls, porcelain flooring, a built-in sink, engineered stone worktops, multi-coloured floors, a shower curtain, white worktops, a single sink, a built in vanity unit, a wallpapered ceiling and wallpapered walls.
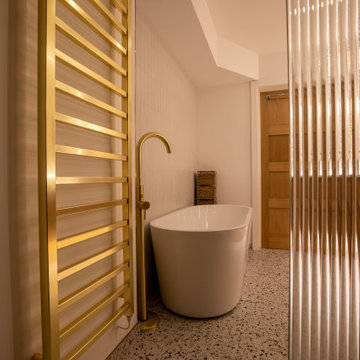
Inspiration for a large modern ensuite bathroom in London with recessed-panel cabinets, light wood cabinets, a freestanding bath, a walk-in shower, a wall mounted toilet, green tiles, porcelain tiles, white walls, porcelain flooring, a console sink, marble worktops, white floors, an open shower, white worktops, a feature wall, a single sink, a floating vanity unit, a wallpapered ceiling and wood walls.
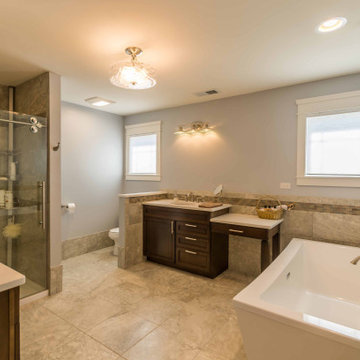
Inspiration for a medium sized traditional grey and white ensuite bathroom in Chicago with recessed-panel cabinets, dark wood cabinets, a freestanding bath, an alcove shower, a one-piece toilet, brown tiles, ceramic tiles, grey walls, ceramic flooring, a submerged sink, quartz worktops, brown floors, a sliding door, white worktops, double sinks, a freestanding vanity unit, a wallpapered ceiling and wallpapered walls.
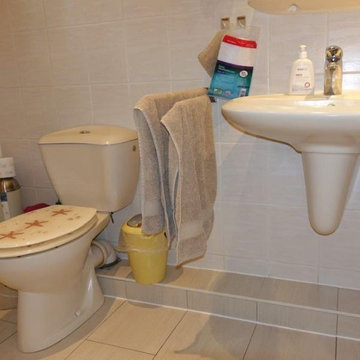
This is an example of a large scandinavian shower room bathroom in Hamburg with recessed-panel cabinets, light wood cabinets, a corner shower, a wall mounted toilet, beige tiles, stone tiles, white walls, ceramic flooring, an integrated sink, glass worktops, beige floors, an open shower, a single sink, a wallpapered ceiling and wallpapered walls.
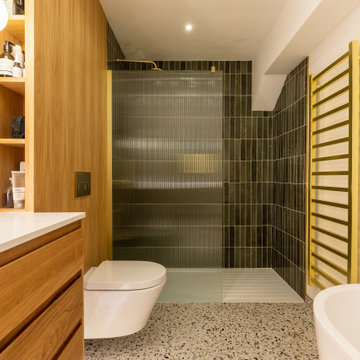
Design ideas for a large modern ensuite bathroom in London with recessed-panel cabinets, light wood cabinets, a freestanding bath, a walk-in shower, a wall mounted toilet, green tiles, porcelain tiles, white walls, porcelain flooring, a console sink, marble worktops, white floors, an open shower, white worktops, a feature wall, a single sink, a floating vanity unit, a wallpapered ceiling and wood walls.
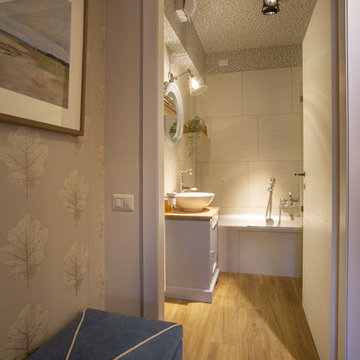
Come tocco distintivo estremamente caratterizzante abbiamo scelto l'applicazione della carta da parati in ogni stanza e l'utilizzo di tessuti naturali. La sfida era quella di "lavorare a maglia" vecchio e nuovo insieme e l'obiettivo è stato raggiunto grazie alla scelta di colori neutri per tutti gli elementi, con una uniformità di stile che si espande in tutto l'appartamento in modo armonioso ed equilibrato.

Inspiration for a medium sized farmhouse grey and teal bathroom in Chicago with black cabinets, blue tiles, metro tiles, quartz worktops, multi-coloured worktops, a single sink, a freestanding vanity unit, an alcove bath, a shower/bath combination, a two-piece toilet, white walls, ceramic flooring, an integrated sink, multi-coloured floors, a shower curtain, an enclosed toilet, recessed-panel cabinets, a wallpapered ceiling and wallpapered walls.

New Craftsman style home, approx 3200sf on 60' wide lot. Views from the street, highlighting front porch, large overhangs, Craftsman detailing. Photos by Robert McKendrick Photography.
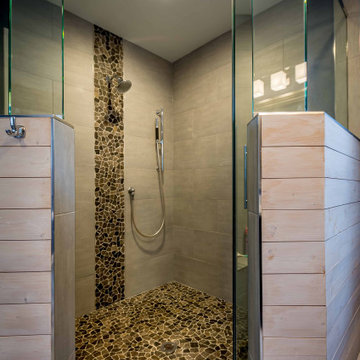
Medium sized classic grey and white ensuite bathroom in Chicago with recessed-panel cabinets, beige cabinets, an alcove shower, grey tiles, ceramic tiles, purple walls, ceramic flooring, a submerged sink, granite worktops, grey floors, a hinged door, grey worktops, double sinks, a freestanding vanity unit, a wallpapered ceiling and wallpapered walls.
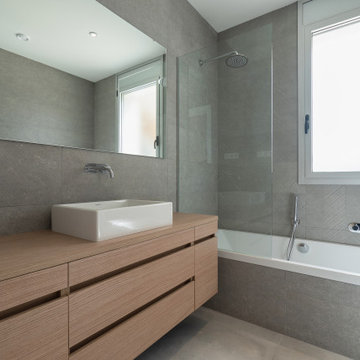
Photo of a medium sized contemporary shower room bathroom in Barcelona with recessed-panel cabinets, brown cabinets, an alcove bath, a shower/bath combination, a wall mounted toilet, grey tiles, ceramic tiles, grey walls, ceramic flooring, a vessel sink, wooden worktops, grey floors, an open shower, brown worktops, an enclosed toilet, a single sink, a built in vanity unit, a wallpapered ceiling and panelled walls.
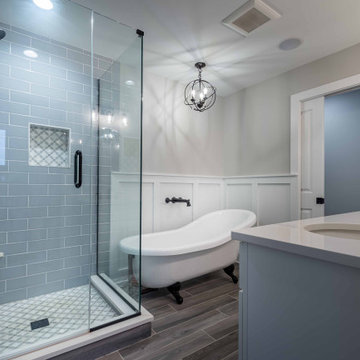
Photo of a medium sized rural grey and teal shower room bathroom in Chicago with recessed-panel cabinets, an alcove bath, a shower/bath combination, a two-piece toilet, blue tiles, metro tiles, white walls, ceramic flooring, an integrated sink, quartz worktops, multi-coloured floors, multi-coloured worktops, an enclosed toilet, a single sink, a freestanding vanity unit, a wallpapered ceiling, wallpapered walls, white cabinets and a hinged door.

Design ideas for a medium sized country grey and teal shower room bathroom in Chicago with recessed-panel cabinets, white cabinets, an alcove bath, a shower/bath combination, a two-piece toilet, blue tiles, metro tiles, white walls, ceramic flooring, an integrated sink, quartz worktops, multi-coloured floors, a hinged door, multi-coloured worktops, an enclosed toilet, a single sink, a freestanding vanity unit, a wallpapered ceiling and wallpapered walls.
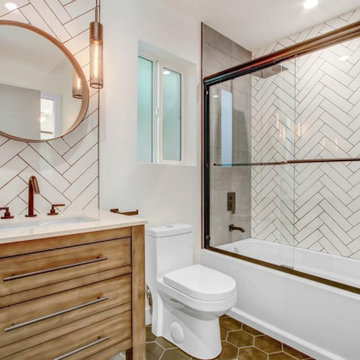
This once unused garage has been transformed into a private suite masterpiece! Featuring a full kitchen, living room, bedroom and 2 bathrooms, who would have thought that this ADU used to be a garage that gathered dust?
Bathroom with Recessed-panel Cabinets and a Wallpapered Ceiling Ideas and Designs
2

 Shelves and shelving units, like ladder shelves, will give you extra space without taking up too much floor space. Also look for wire, wicker or fabric baskets, large and small, to store items under or next to the sink, or even on the wall.
Shelves and shelving units, like ladder shelves, will give you extra space without taking up too much floor space. Also look for wire, wicker or fabric baskets, large and small, to store items under or next to the sink, or even on the wall.  The sink, the mirror, shower and/or bath are the places where you might want the clearest and strongest light. You can use these if you want it to be bright and clear. Otherwise, you might want to look at some soft, ambient lighting in the form of chandeliers, short pendants or wall lamps. You could use accent lighting around your bath in the form to create a tranquil, spa feel, as well.
The sink, the mirror, shower and/or bath are the places where you might want the clearest and strongest light. You can use these if you want it to be bright and clear. Otherwise, you might want to look at some soft, ambient lighting in the form of chandeliers, short pendants or wall lamps. You could use accent lighting around your bath in the form to create a tranquil, spa feel, as well. 